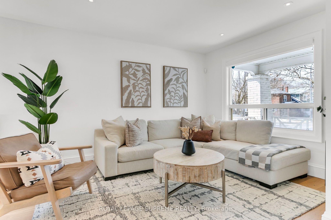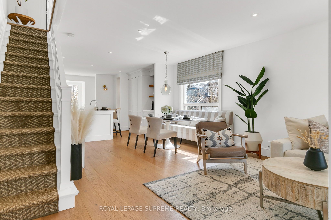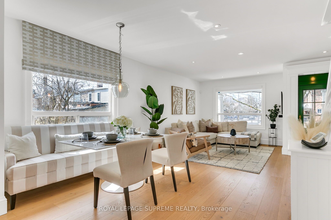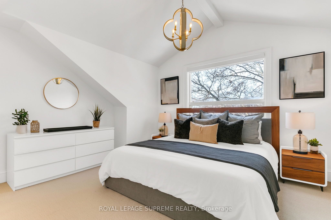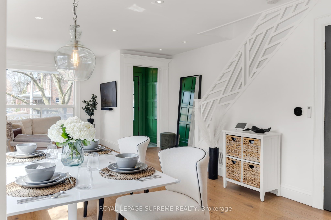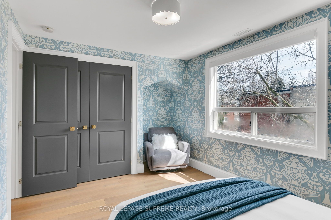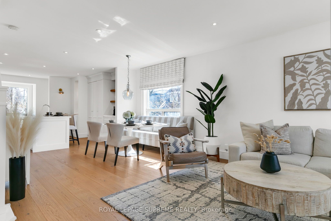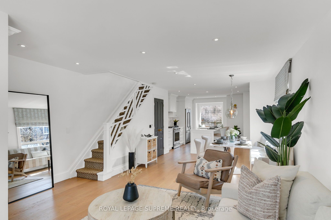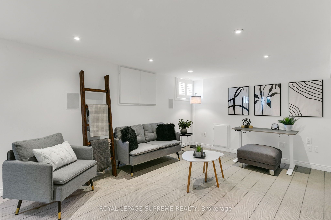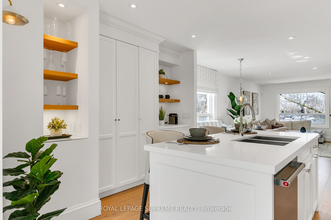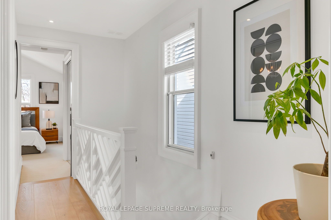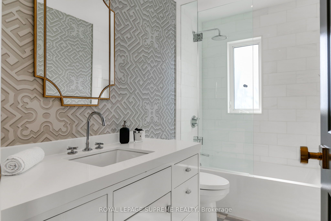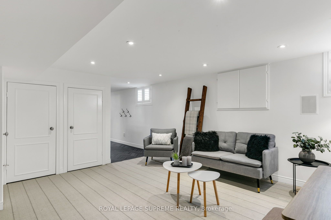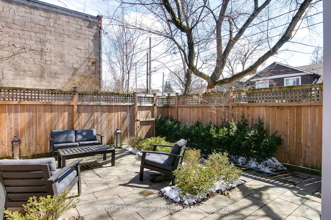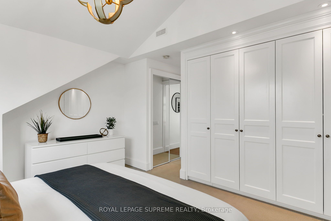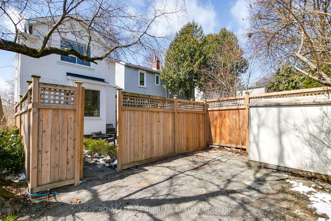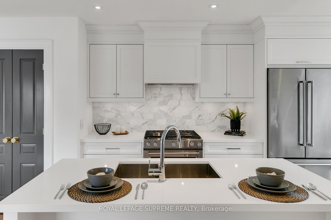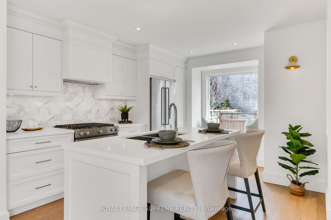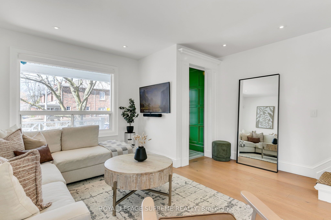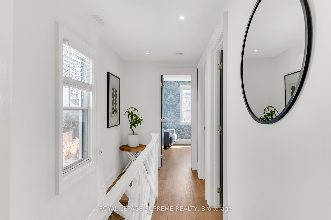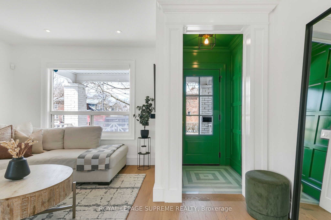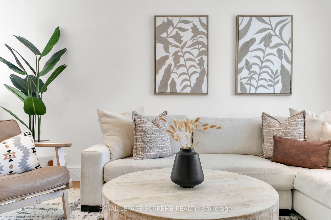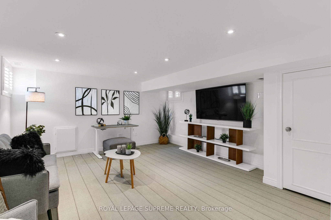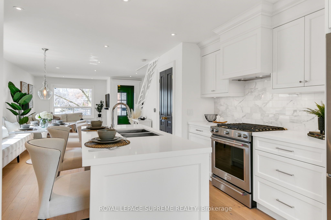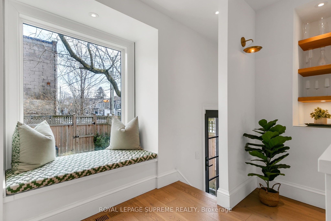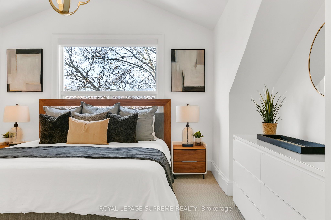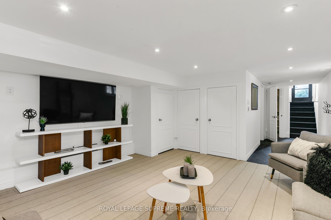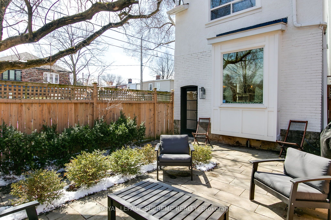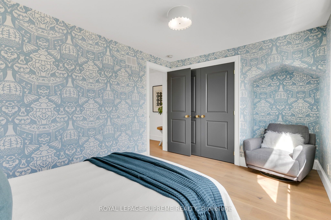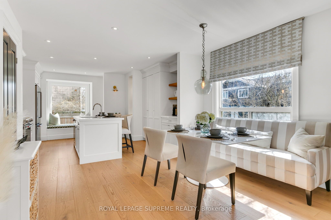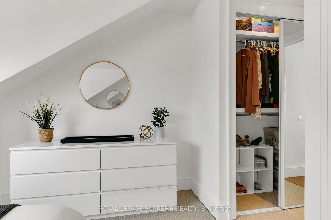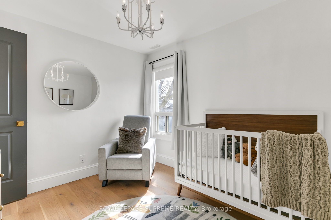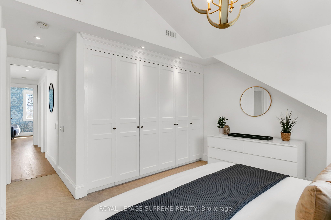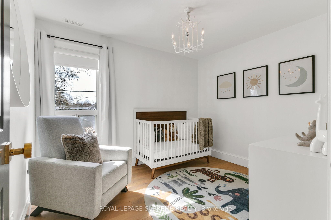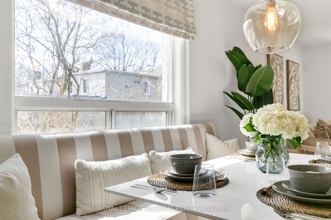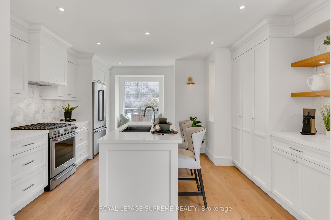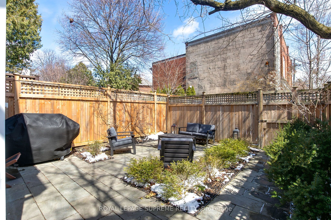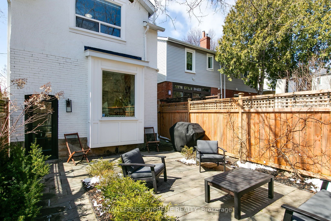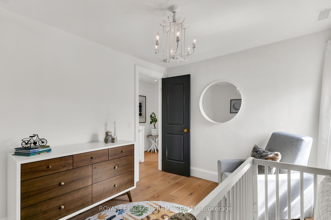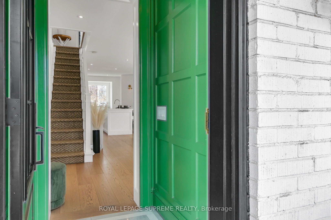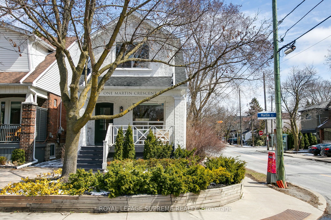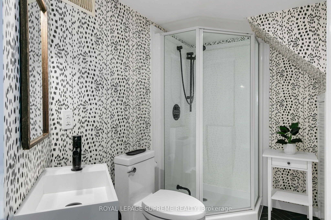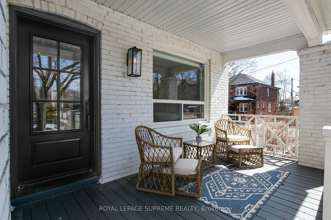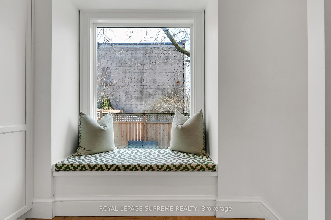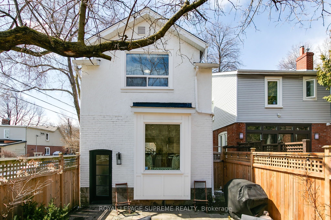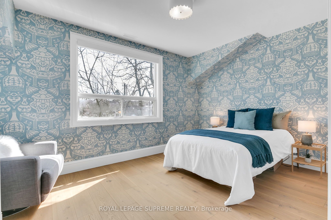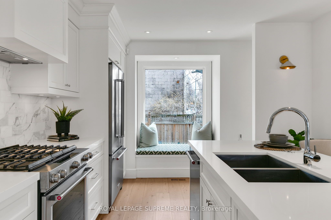
$1,649,000
Est. Payment
$6,298/mo*
*Based on 20% down, 4% interest, 30-year term
Listed by ROYAL LEPAGE SUPREME REALTY
Detached•MLS #C12071549•New
Price comparison with similar homes in Toronto C10
Compared to 2 similar homes
-6.5% Lower↓
Market Avg. of (2 similar homes)
$1,763,000
Note * Price comparison is based on the similar properties listed in the area and may not be accurate. Consult licences real estate agent for accurate comparison
Room Details
| Room | Features | Level |
|---|---|---|
Living Room 3.66 × 3.1 m | Hardwood FloorPicture WindowPot Lights | Main |
Dining Room 3.68 × 3.12 m | Hardwood FloorCombined w/LivingPot Lights | Main |
Kitchen 4.42 × 4.32 m | Centre IslandLarge WindowStainless Steel Appl | Main |
Primary Bedroom 4.75 × 3.63 m | Vaulted Ceiling(s)B/I ClosetLarge Window | Second |
Bedroom 2 4.45 × 2.95 m | Hardwood FloorLarge WindowDouble Closet | Second |
Bedroom 3 3.3 × 2.87 m | Hardwood FloorWindow | Second |
Client Remarks
Step into luxury living with this stunning, designer-inspired home that seamlessly blends style, comfort, and convenience. From the moment you walk through the door, you're welcomed by a bright, open-concept main floor filled with natural light. The gorgeous eat-in kitchen features a large island perfect for entertaining, built-in shelving, high-end appliances, and automatic blinds throughout for that sleek, modern touch. Cleverly designed window bench storage offers both functionality and charm. Need more storage? There's a large closet under the stairs with built-in shelving. Off the kitchen, you'll find a convenient side entrance leading to the backyard, a fully fenced, natural stone patio landscaped oasis featuring a sprinkler system, a private parking spot, and a garden shed. Whether entertaining, gardening, or just soaking in the fresh air, this space will surely impress. Upstairs, you'll find three spacious bedrooms, including a primary bedroom retreat featuring a large window, vaulted ceilings, wall-to-wall built-in closets, and a beautifully appointed 4-piece bath that completes this level. The well-thought-out lower level provides a side entrance from the private drive and backyard, leading to a mudroom with heated floors perfect for those chilly Toronto days. There's ample space for a home office, workout area, or additional storage, plus a sleek 3-piece bathroom to round out the space. Location? It's unbeatable. In this Davisville gem, you're just steps away from Bayview shops, restaurants, TTC, parks, community centre, and tennis courts. Plus, you're surrounded by top-rated public schools including highly rated Maurice Cody, with everything you need right at your doorstep. Meet your match on Martin Crescent, a home truly made for you.
About This Property
1 Martin Crescent, Toronto C10, M4S 2V3
Home Overview
Basic Information
Walk around the neighborhood
1 Martin Crescent, Toronto C10, M4S 2V3
Shally Shi
Sales Representative, Dolphin Realty Inc
English, Mandarin
Residential ResaleProperty ManagementPre Construction
Mortgage Information
Estimated Payment
$0 Principal and Interest
 Walk Score for 1 Martin Crescent
Walk Score for 1 Martin Crescent

Book a Showing
Tour this home with Shally
Frequently Asked Questions
Can't find what you're looking for? Contact our support team for more information.
Check out 100+ listings near this property. Listings updated daily
See the Latest Listings by Cities
1500+ home for sale in Ontario

Looking for Your Perfect Home?
Let us help you find the perfect home that matches your lifestyle
