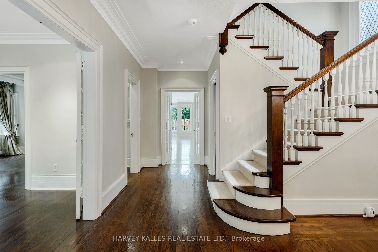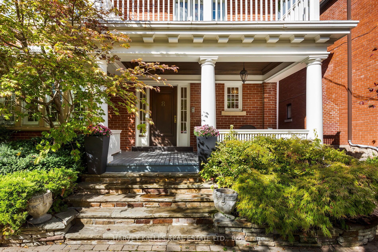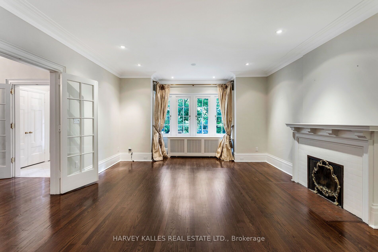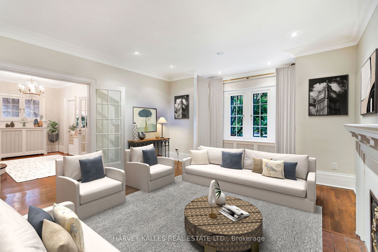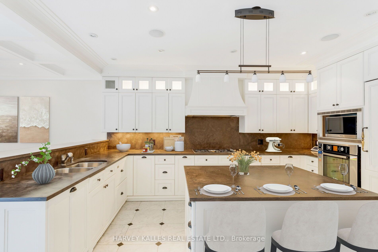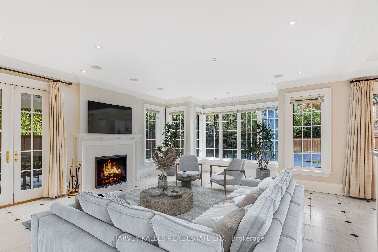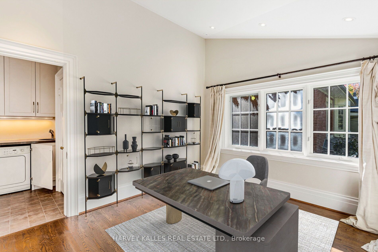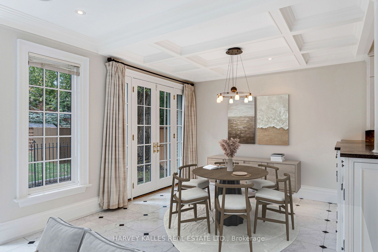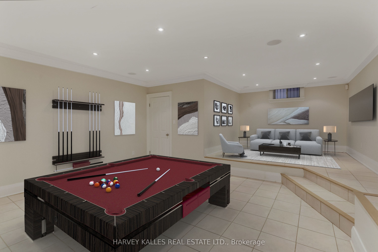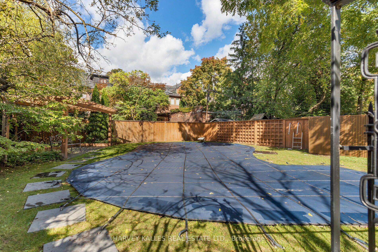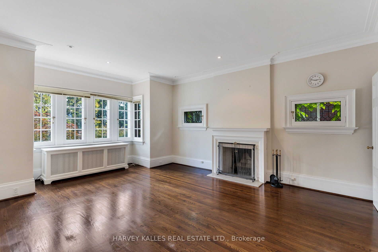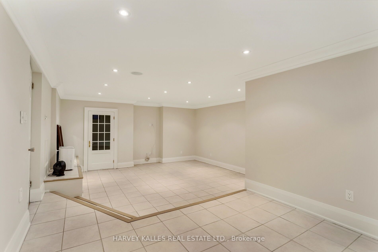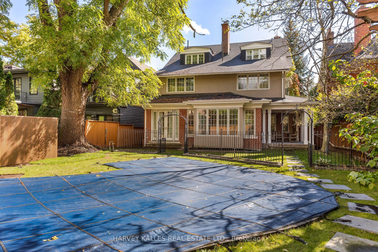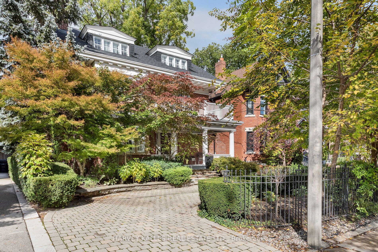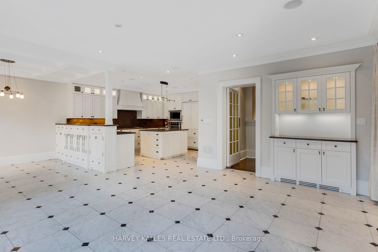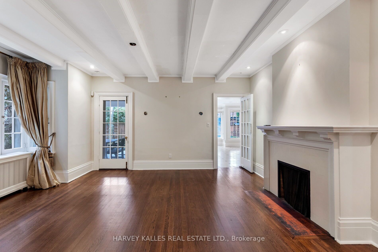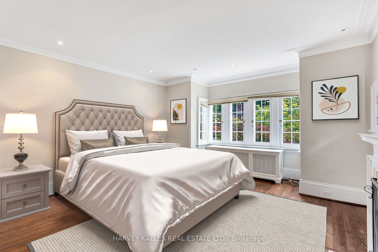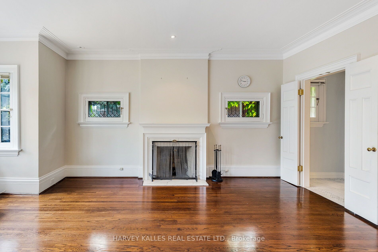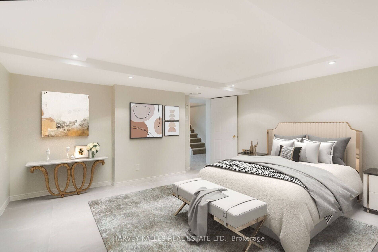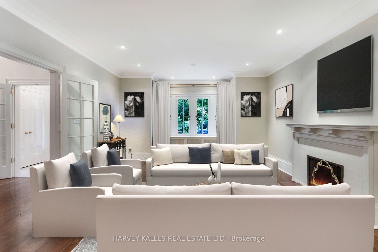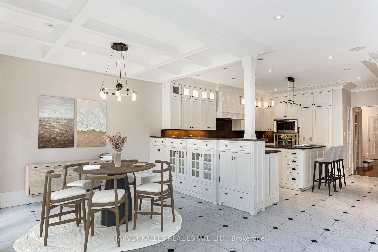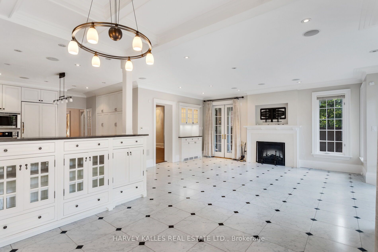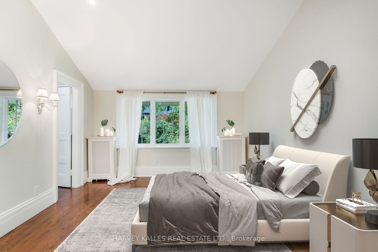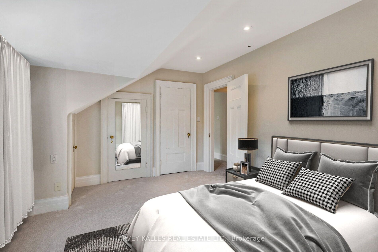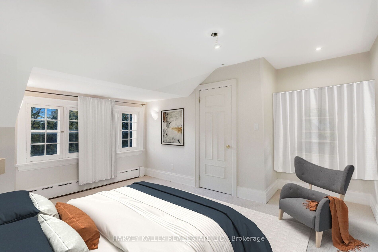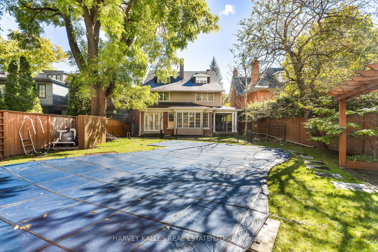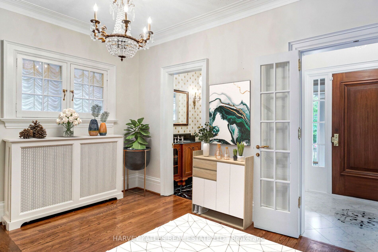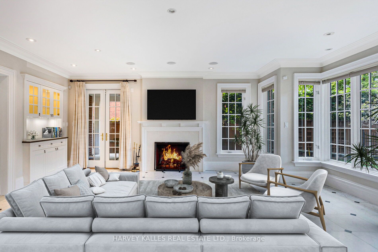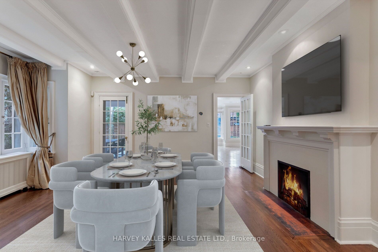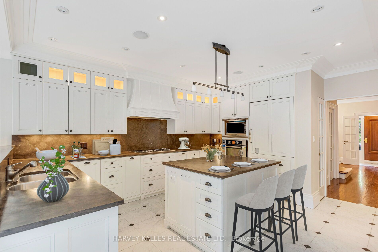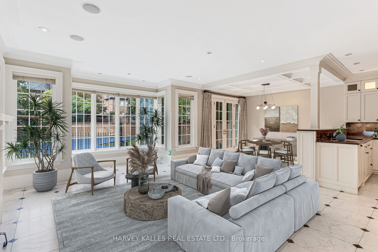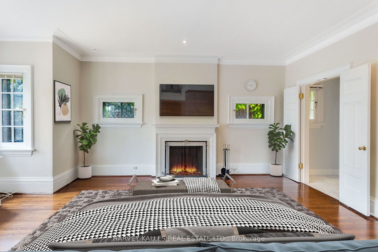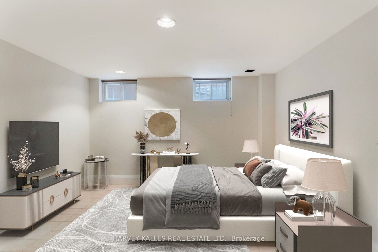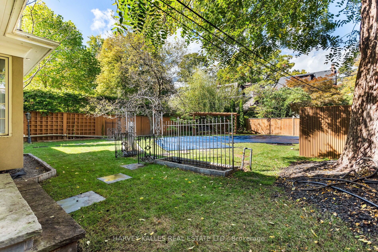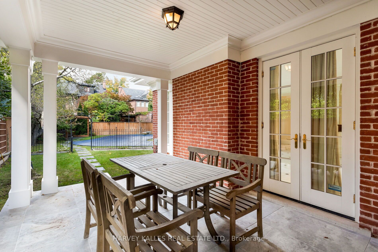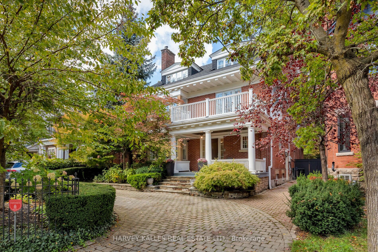
$14,750 /mo
Listed by HARVEY KALLES REAL ESTATE LTD.
Detached•MLS #C11917004•New
Room Details
| Room | Features | Level |
|---|---|---|
Living Room 6.1 × 4.57 m | Hardwood FloorFireplaceCrown Moulding | Main |
Dining Room 5.49 × 4.93 m | Hardwood FloorFireplaceBeamed Ceilings | Main |
Kitchen 5.11 × 4.11 m | RenovatedCentre IslandMarble Floor | Main |
Primary Bedroom 5.72 × 4.57 m | Hardwood Floor5 Pc EnsuiteWalk-In Closet(s) | Second |
Bedroom 2 4.57 × 3.51 m | Hardwood FloorDouble ClosetW/O To Balcony | Second |
Bedroom 3 4.88 × 3.73 m | Hardwood Floor4 Pc EnsuiteWalk-In Closet(s) | Second |
Client Remarks
Classic North Rosedale family home embodies graciousness and grandeur where elegant architectural design blends with meticulous restoration and modern finishes, creating exceptional living space. Formal living and dining rooms, with their high ceilings, wood-burning fireplaces, plaster crown moldings, leaded pane glass windows and French doors, create a perfect for memorable entertaining. Impressive gourmet kitchen, equipped with top-of-the-line appliances, custom cabinetry, and a charming breakfast area. For more casual gatherings, the family room seamlessly connects to a covered porch. Primary suite offers a relaxing retreat, featuring spacious walk-in dressing room and luxurious marble ensuite bath. Completing the private accommodations are 2 additional bedrooms, office, and convenience of second-level laundry, along with 3 bedrooms on the third level. The lower level adds even more value with a playroom, nanny's room, exercise room, and ample storage cellar. Exquisitely landscaped gardens, mature trees, and sparkling pool accented by wrought iron arbors create a magical paradise. The homes prime location near schools, parks, shopping, and public transit further enhances this truly unique opportunity. OLPH and Whitney School district. Tenant pays for all utilities, snow and garden maintenance. 1 year minimum lease. House is unfurnished and available immediately **EXTRAS** Please note some photos are virtually staged. Property is also for sale $8,800,000
About This Property
8 Binscarth Road, Toronto C09, M4W 1Y1
Home Overview
Basic Information
Walk around the neighborhood
8 Binscarth Road, Toronto C09, M4W 1Y1
Shally Shi
Sales Representative, Dolphin Realty Inc
English, Mandarin
Residential ResaleProperty ManagementPre Construction
 Walk Score for 8 Binscarth Road
Walk Score for 8 Binscarth Road

Book a Showing
Tour this home with Shally
Frequently Asked Questions
Can't find what you're looking for? Contact our support team for more information.
Check out 100+ listings near this property. Listings updated daily
See the Latest Listings by Cities
1500+ home for sale in Ontario

Looking for Your Perfect Home?
Let us help you find the perfect home that matches your lifestyle
