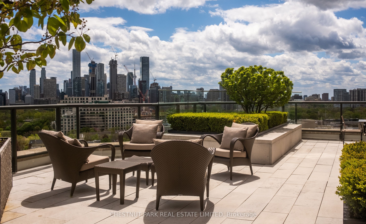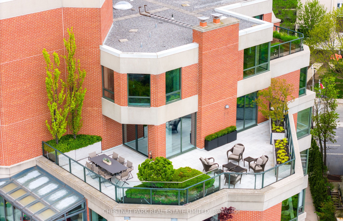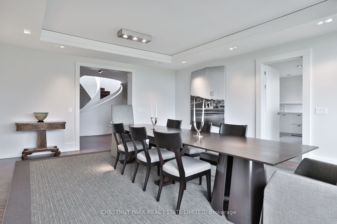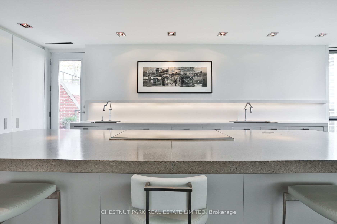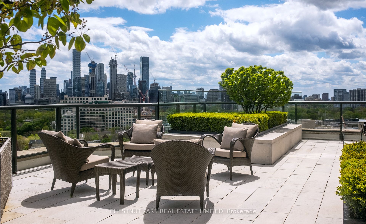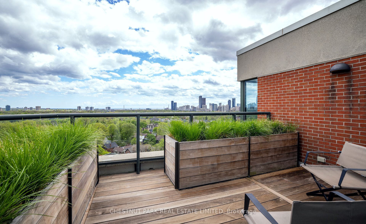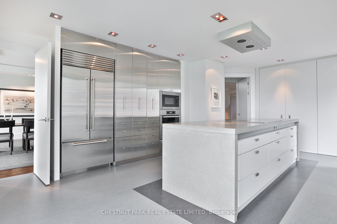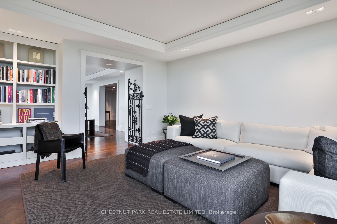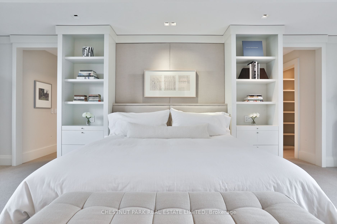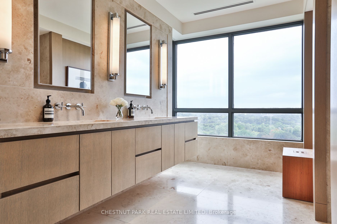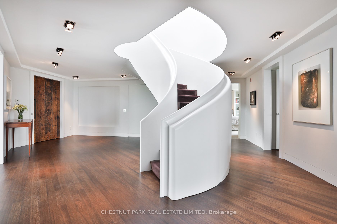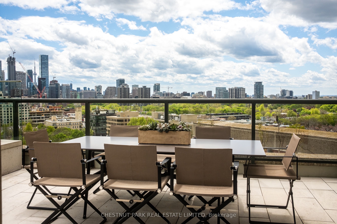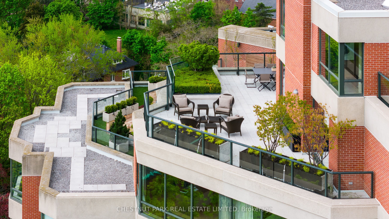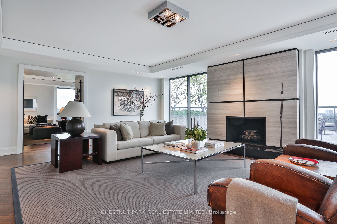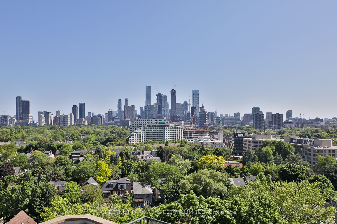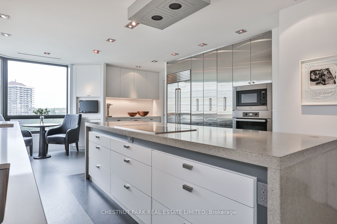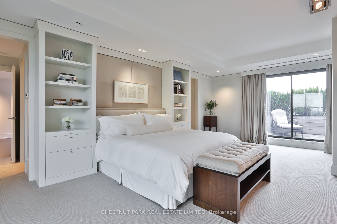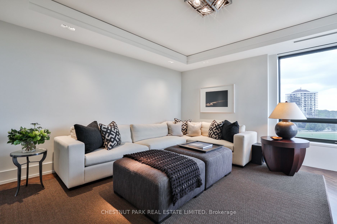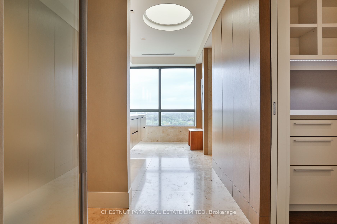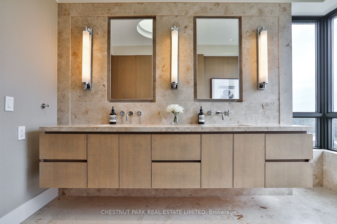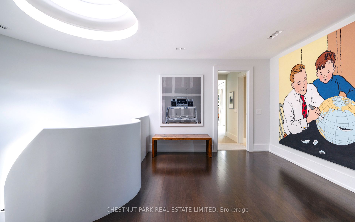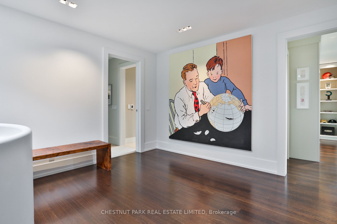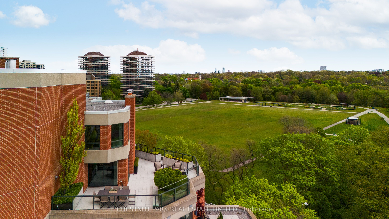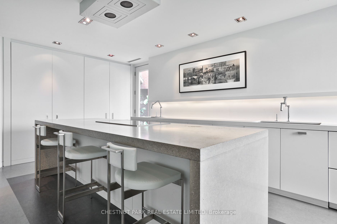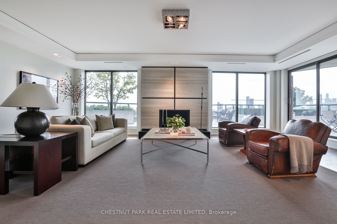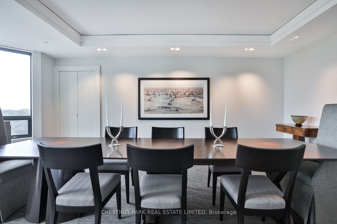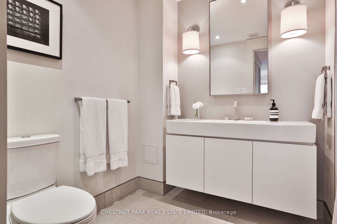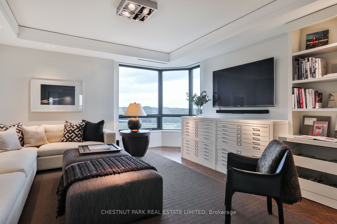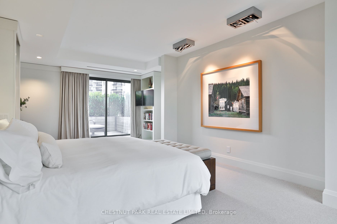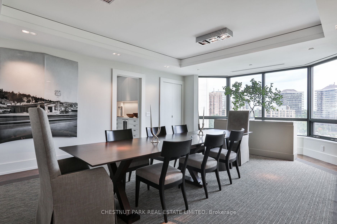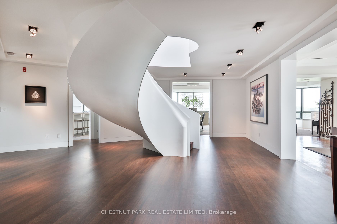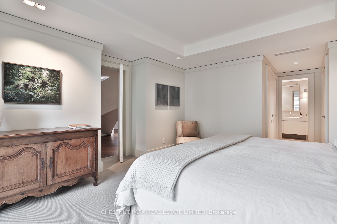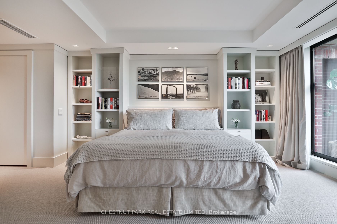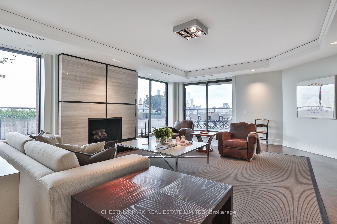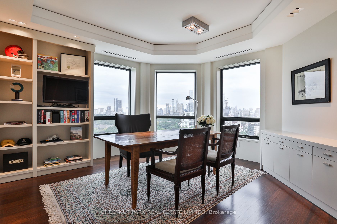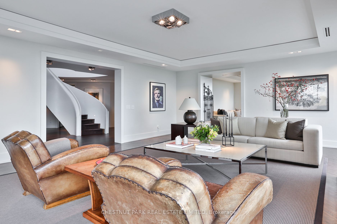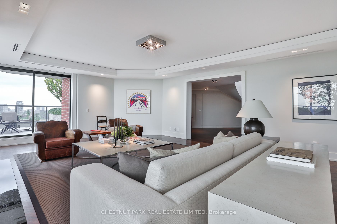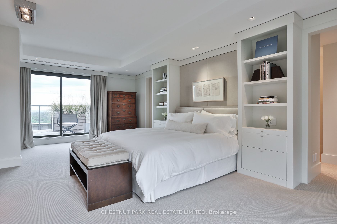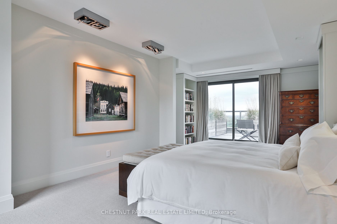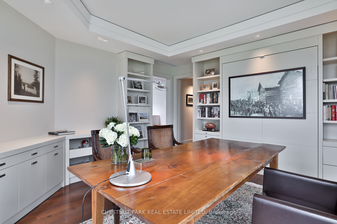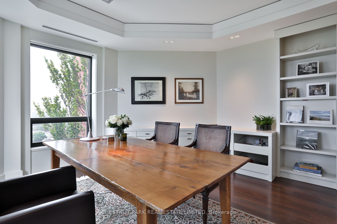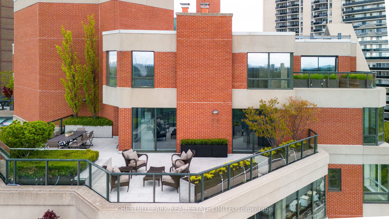
$10,500,000
Est. Payment
$40,103/mo*
*Based on 20% down, 4% interest, 30-year term
Listed by CHESTNUT PARK REAL ESTATE LIMITED
Condo Apartment•MLS #C12057709•New
Included in Maintenance Fee:
Heat
Water
CAC
Cable TV
Common Elements
Building Insurance
Parking
Room Details
| Room | Features | Level |
|---|---|---|
Living Room 7.75 × 5.82 m | W/O To TerraceFireplaceSouth View | Main |
Dining Room 6.91 × 5.03 m | Formal RmBay WindowOverlooks Park | Main |
Kitchen 6.68 × 4.6 m | Eat-in KitchenW/O To BalconyCentre Island | Main |
Bedroom 2 4.83 × 3.91 m | W/O To Balcony4 Pc EnsuiteDouble Closet | Main |
Primary Bedroom 7.82 × 5.03 m | W/O To Balcony4 Pc EnsuiteWalk-In Closet(s) | Second |
Client Remarks
Truly one of the finest luxury condominiums in Toronto, Penthouse 902 at 33 Jackes Avenue is an awe-inspiring world class residence perched at the crest of Summerhill and overlooking the treetops of Rosedale. With interiors curated by Powell & Bonnell, the 4482 square foot suite is paired with 1255 square feet of exterior terraces capturing the most unbelievable, unobstructed views of the city every day. A direct private elevator expands into the grand foyer of this suite that is illuminated from the tiered skylight above. Surrounding a wood burning fireplace in the living room, floor-to-ceiling windows connect the unobstructed city landscape to the contemporary spaces within. Stepping out to the nearly 1000 SF terrace (one of four accompanying this suite), the garden beds have been masterfully curated by Mark Hartley Landscape Architects, offering a subtle and elegant array of local trees and shrubs. The views will quite literally give pause to each of your guests, soaking in the inspiring vistas of the city skyline and the treetops of Rosedale. Back in the suite, a custom Neff kitchen was designed to allow for large-scale preparations, and includes a quiet breakfast room recessed into one of the architectural bays of the building. The kitchen connects to the 22-foot dining room with a bay window that absorbs the view of David Balfour reservoir, and further flows to the family room to watch the evening news with cascading views down to the lake as a back drop. A full bedroom suite is revealed on this level, equipped with an ensuite and its own private terrace. To the second level, via ensuite elevator or the custom designed staircase, a broad landing branches to the primary bedroom suite or the home office (equipped with a Murphy bed). Two terraces flank the primary bedroom which is also serviced by an exquisite ensuite bath, a walk-in closet, and exercise space. The home office can easily be converted to a third bedroom, as required.
About This Property
33 Jackes Avenue, Toronto C09, M4T 1E2
Home Overview
Basic Information
Amenities
Concierge
Exercise Room
Guest Suites
Indoor Pool
Recreation Room
Visitor Parking
Walk around the neighborhood
33 Jackes Avenue, Toronto C09, M4T 1E2
Shally Shi
Sales Representative, Dolphin Realty Inc
English, Mandarin
Residential ResaleProperty ManagementPre Construction
Mortgage Information
Estimated Payment
$0 Principal and Interest
 Walk Score for 33 Jackes Avenue
Walk Score for 33 Jackes Avenue

Book a Showing
Tour this home with Shally
Frequently Asked Questions
Can't find what you're looking for? Contact our support team for more information.
See the Latest Listings by Cities
1500+ home for sale in Ontario

Looking for Your Perfect Home?
Let us help you find the perfect home that matches your lifestyle
