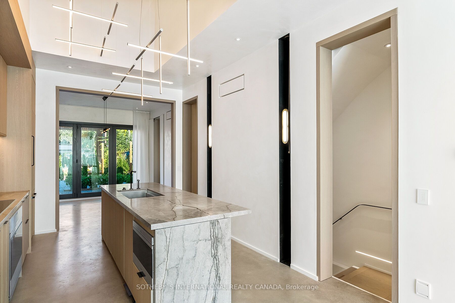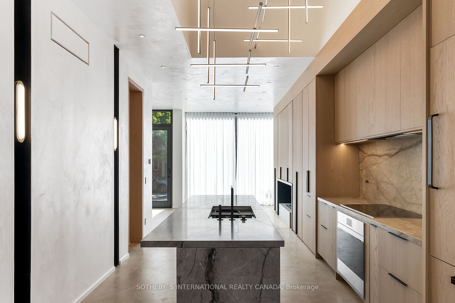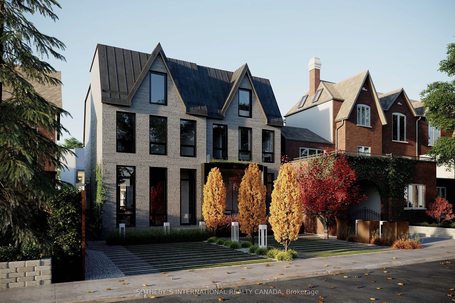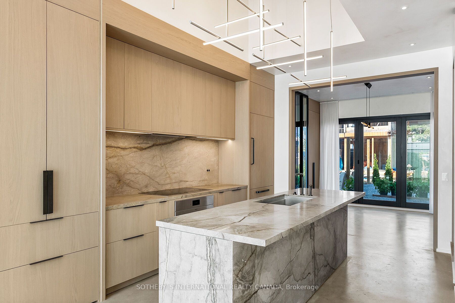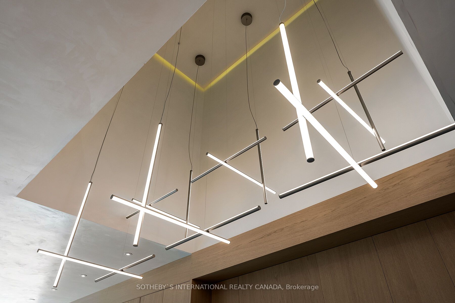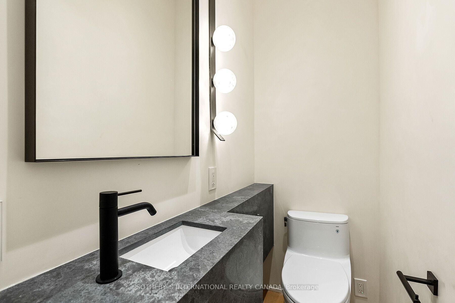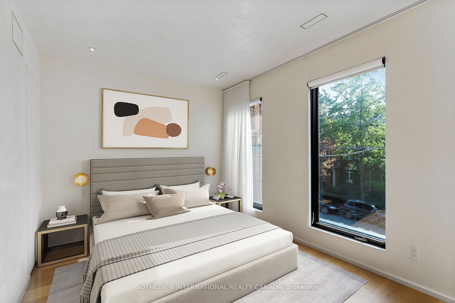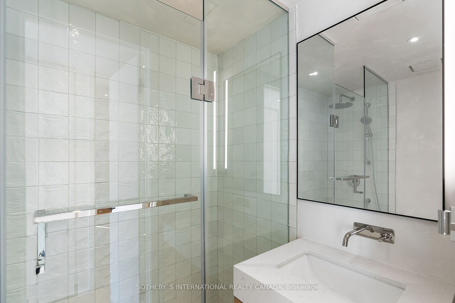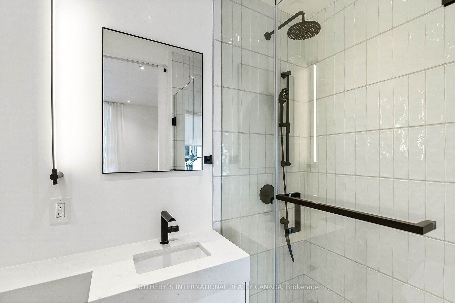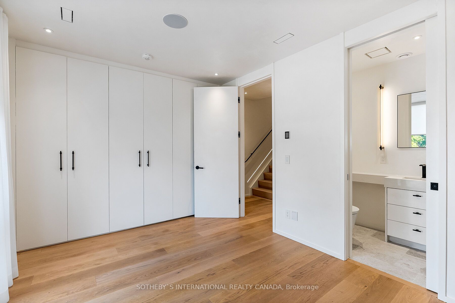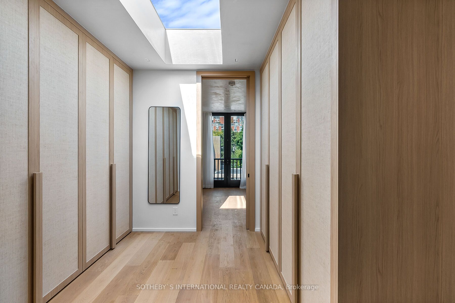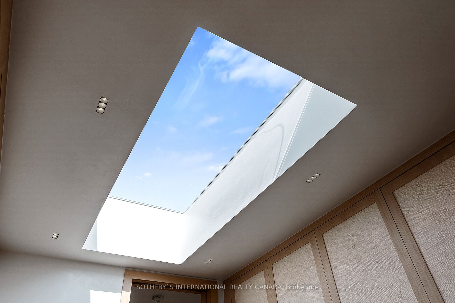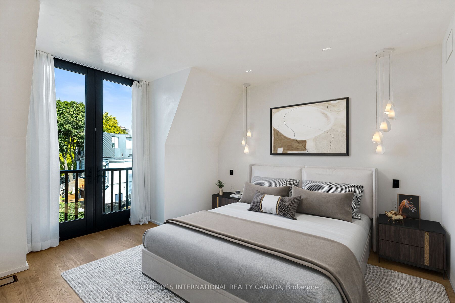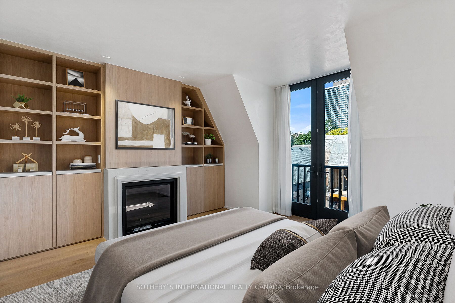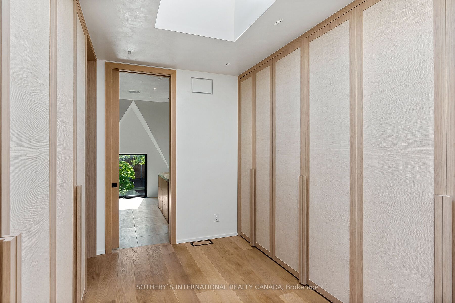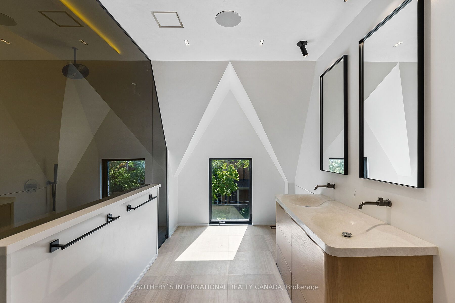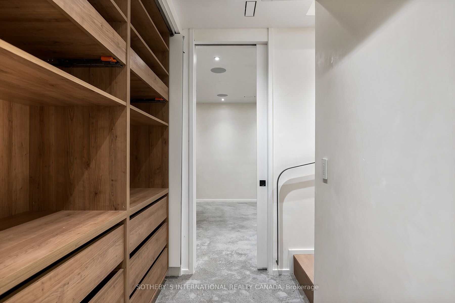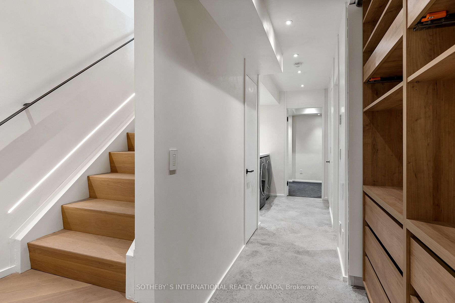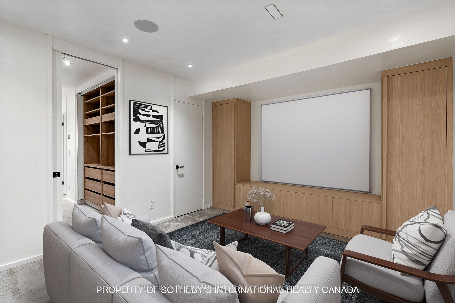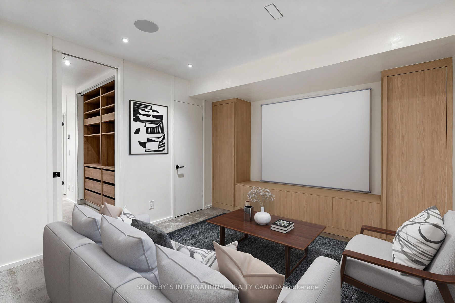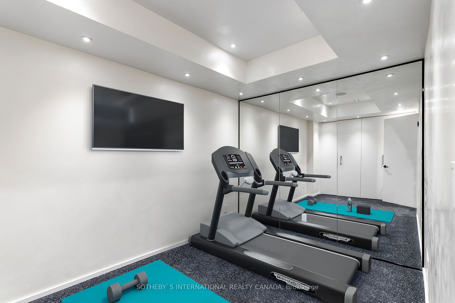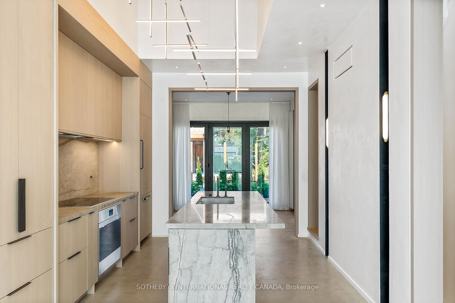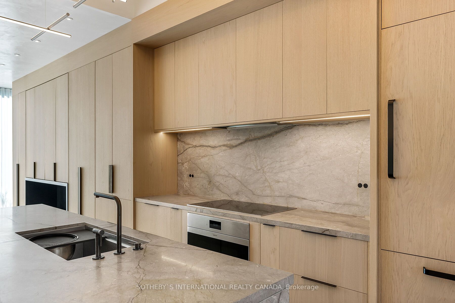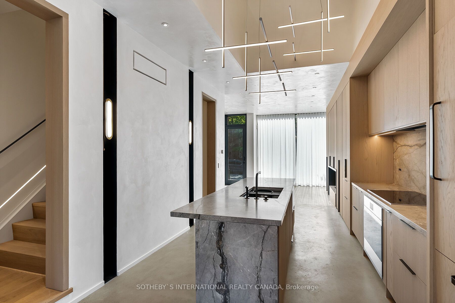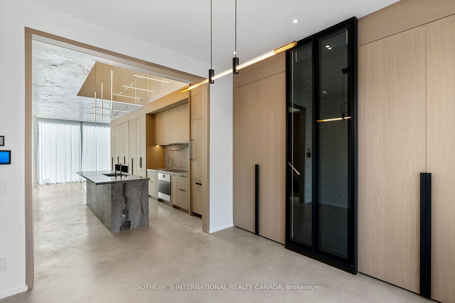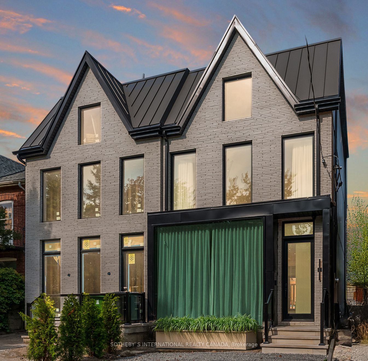
$3,445,000
Est. Payment
$13,158/mo*
*Based on 20% down, 4% interest, 30-year term
Listed by SOTHEBY`S INTERNATIONAL REALTY CANADA
Semi-Detached •MLS #C10423531•New
Room Details
| Room | Features | Level |
|---|---|---|
Dining Room 3.63 × 3.38 m | WindowConcrete Floor | Main |
Living Room 3.35 × 3.35 m | Pot LightsConcrete FloorWindow Floor to Ceiling | Main |
Kitchen 4.8 × 3.45 m | Stone CountersConcrete Floor | Main |
Bedroom 2 4.09 × 3.05 m | 3 Pc EnsuiteWood | Second |
Bedroom 3 4.11 × 2.92 m | 3 Pc EnsuiteWood | Second |
Primary Bedroom 4.72 × 3.73 m | SkylightWood5 Pc Ensuite | Third |
Client Remarks
Located in what Torontonian's consider the City's most vibrant and prestigious neighbourhood, Summerhill, 48 Shaftesbury is the perfect blend of style and craftsmanship. In every detail, from the hand-made bricks, metal roof, the careful layout, one will find a dedication to quality that's nearly become impossible to duplicate in todays market. Newly built, this home features 3+1Bedrooms including a full floor retreat inspired primary, 4.5 bathrooms (all bedrooms are ensuite),an absolutely stunning kitchen, a fully finished lower level with an additional bedroom/exercise room/media room. Behind the walls is where this home excels, built-in speakers and tech for days, cast iron plumbing and an impressive mechanical room. **EXTRAS** This home is brand new, has never been lived in and features a Tarion Warranty which will provideyears of worry free living.
About This Property
48 Shaftesbury Avenue, Toronto C09, M4T 1A2
Home Overview
Basic Information
Walk around the neighborhood
48 Shaftesbury Avenue, Toronto C09, M4T 1A2
Shally Shi
Sales Representative, Dolphin Realty Inc
English, Mandarin
Residential ResaleProperty ManagementPre Construction
Mortgage Information
Estimated Payment
$0 Principal and Interest
 Walk Score for 48 Shaftesbury Avenue
Walk Score for 48 Shaftesbury Avenue

Book a Showing
Tour this home with Shally
Frequently Asked Questions
Can't find what you're looking for? Contact our support team for more information.
Check out 100+ listings near this property. Listings updated daily
See the Latest Listings by Cities
1500+ home for sale in Ontario

Looking for Your Perfect Home?
Let us help you find the perfect home that matches your lifestyle
