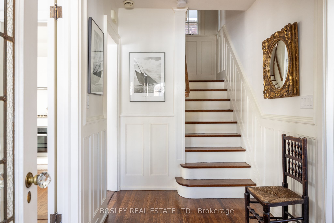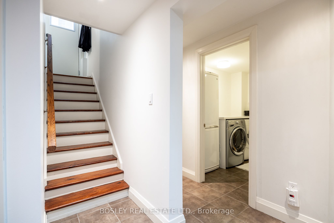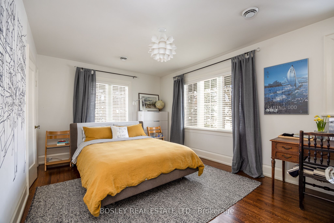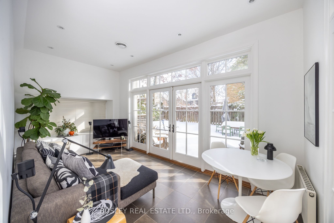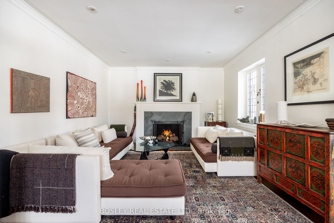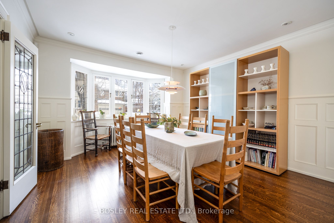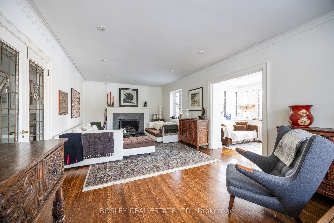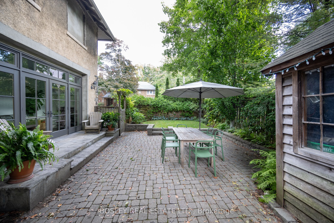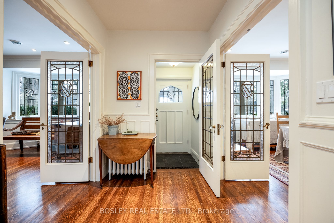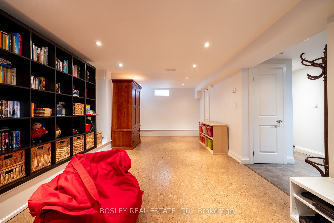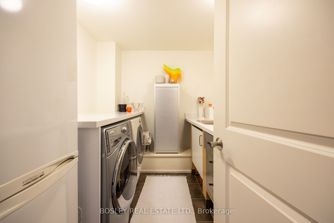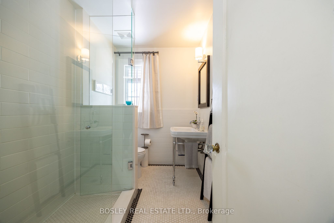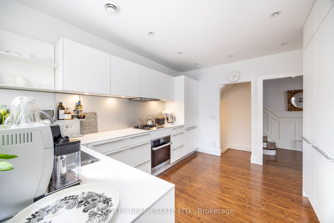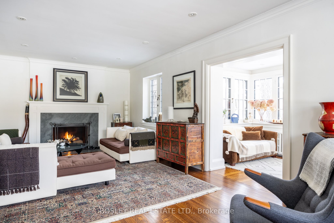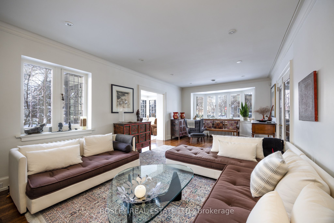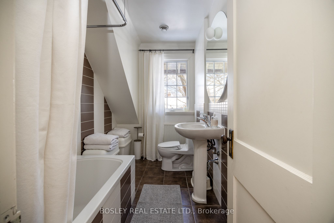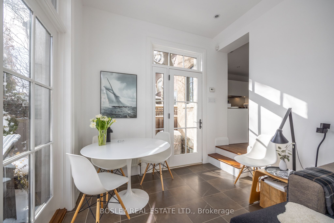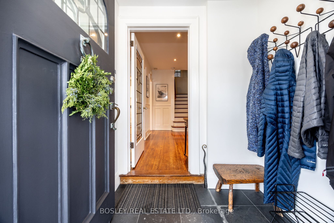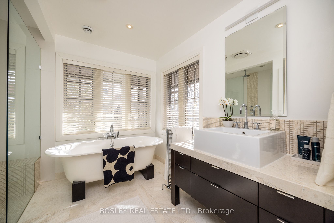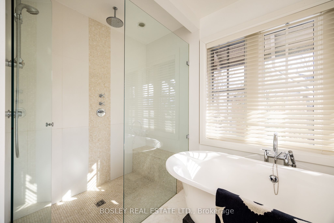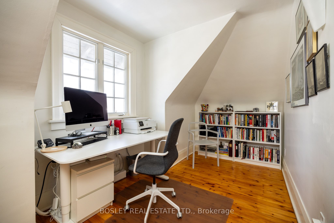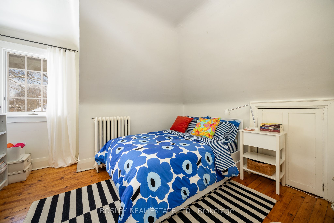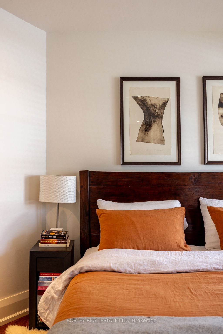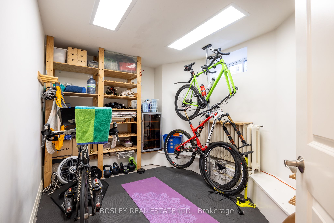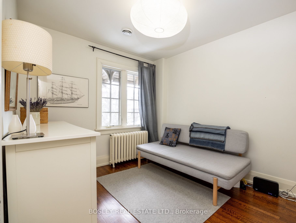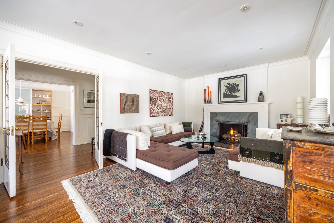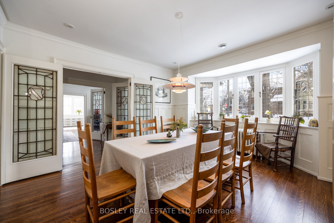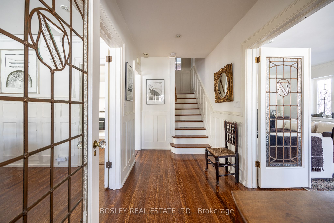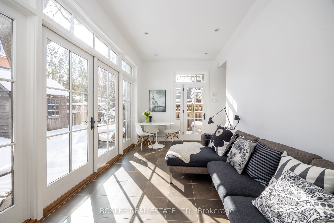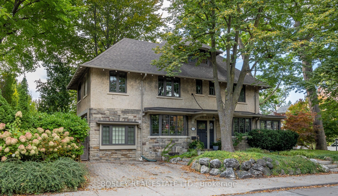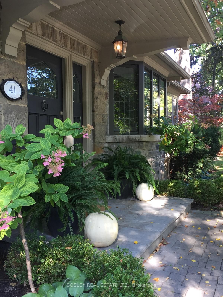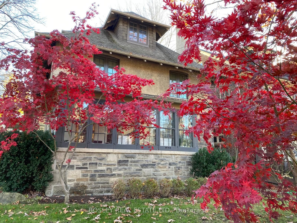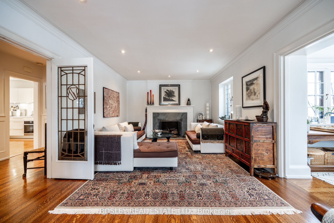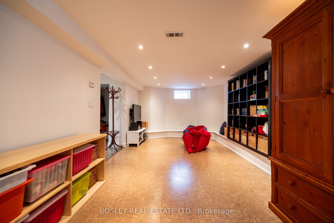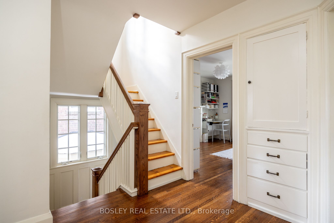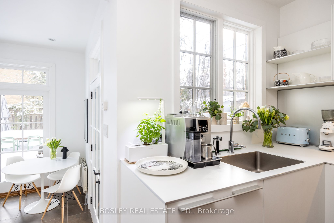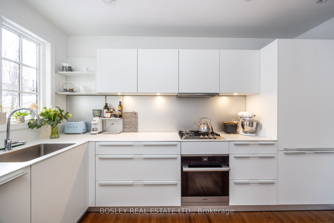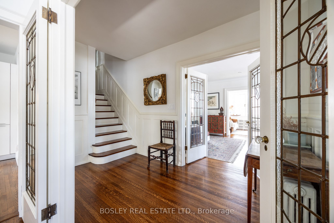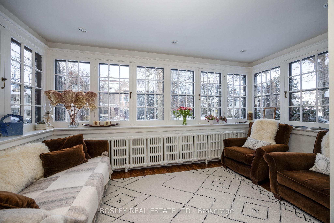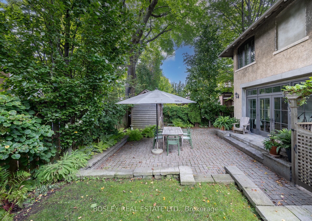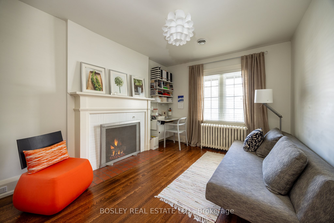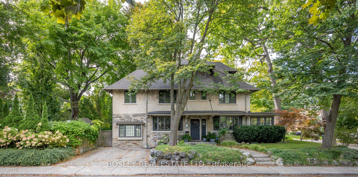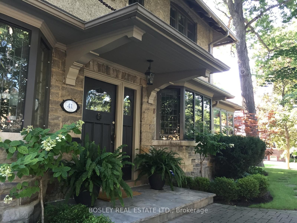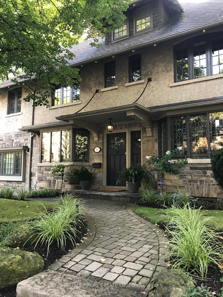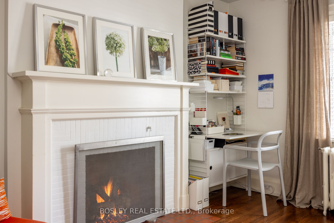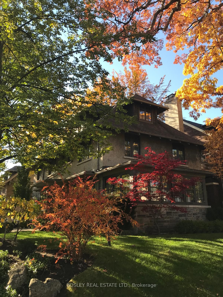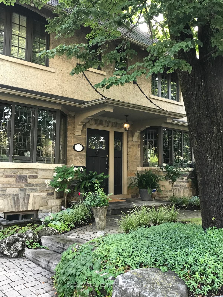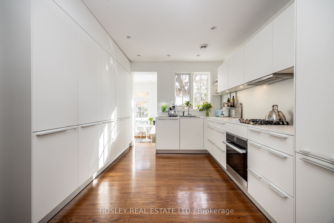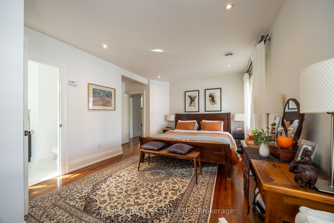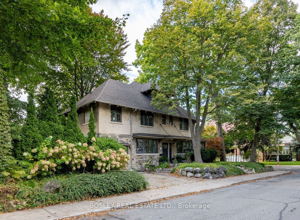
$3,995,000
Est. Payment
$15,258/mo*
*Based on 20% down, 4% interest, 30-year term
Listed by BOSLEY REAL ESTATE LTD.
Detached•MLS #C11991493•Price Change
Room Details
| Room | Features | Level |
|---|---|---|
Living Room 7.01 × 3.86 m | Hardwood FloorGas FireplaceBay Window | Main |
Dining Room 2.74 × 4.5 m | Hardwood FloorLeaded GlassOverlooks Garden | Main |
Kitchen 2.74 × 3.96 m | Modern KitchenHardwood FloorSouth View | Main |
Primary Bedroom 3.43 × 5.54 m | East ViewW/W Closet4 Pc Ensuite | Second |
Bedroom 2 3.35 × 4.9 m | Hardwood FloorNE ViewCloset | Second |
Bedroom 3 3.99 × 3.15 m | Hardwood FloorGas FireplaceNorth View | Second |
Client Remarks
Step inside this sophisticated and welcoming classic Moore Park home, perfectly situated on a coveted southwest corner lot at the edge of a peaceful cul-de-sac. A six-bedroom center-hall plan, this home is an artful blend of restoration and renovation. Lovingly curated, it reflects a Scandinavian appreciation for simplicity and tradition while offering exceptional functionality for modern family life. With approximately 3,895 sq. ft. of total living space, this residence preserves its 1924 architectural integrity while incorporating contemporary comforts. From the moment you step inside, heated floors in the front entry warmly welcome you. Original millwork, leaded glass, and French doors infuse the home with timeless elegance. The spacious formal living room features a gas fireplace and bay window, while the adjoining sunroom is wrapped in windows and nestled among mature trees offering a serene retreat, perfect for a reading nook or home office. The formal dining room is framed with original wall paneling. The 2017 Bulthaup kitchen is a masterclass in craftsmanship that balances sleek European design with high-end functionality. Adjacent, the sun-filled family room boasts heated floors and a walkout to a fully fenced backyard, where layered perennial gardens create a private urban oasis. Upstairs, well-appointed bedrooms provide flexibility for growing families or home offices. The primary suite is a true retreat, complete with built-in closets and a corner ensuite featuring a soaker tub and heated floors, offering comfort & tranquility. The lowered basement with radiant heated floors offers lots of flex space including storage & laundry. With plumbing rough-in for a sauna, this area is poised to become a bespoke Scandinavian spa. Private driveway with space for 2 cars side by side adds convenience for busy families. Located in the desirable Whitney, NTCI & OLPH school districts. Stroll to local greenspace along the ravine and nearby parks.
About This Property
41 Rosedale Heights Drive, Toronto C09, M4T 1C2
Home Overview
Basic Information
Walk around the neighborhood
41 Rosedale Heights Drive, Toronto C09, M4T 1C2
Shally Shi
Sales Representative, Dolphin Realty Inc
English, Mandarin
Residential ResaleProperty ManagementPre Construction
Mortgage Information
Estimated Payment
$0 Principal and Interest
 Walk Score for 41 Rosedale Heights Drive
Walk Score for 41 Rosedale Heights Drive

Book a Showing
Tour this home with Shally
Frequently Asked Questions
Can't find what you're looking for? Contact our support team for more information.
Check out 100+ listings near this property. Listings updated daily
See the Latest Listings by Cities
1500+ home for sale in Ontario

Looking for Your Perfect Home?
Let us help you find the perfect home that matches your lifestyle
