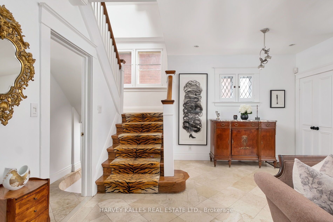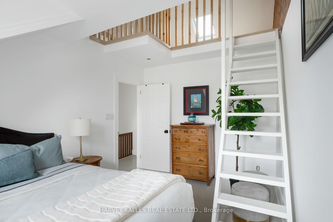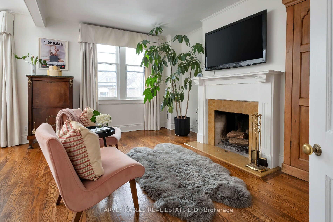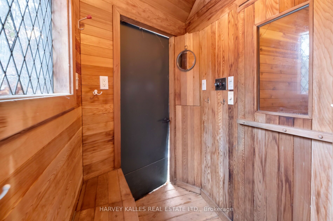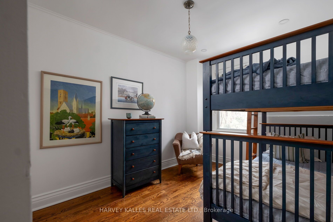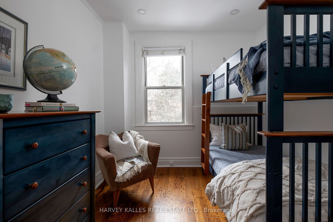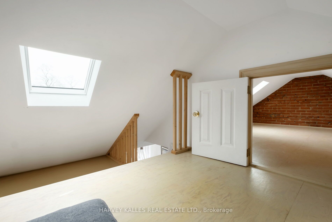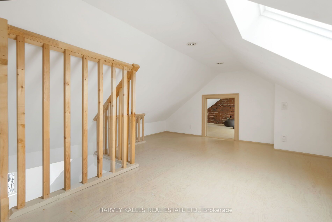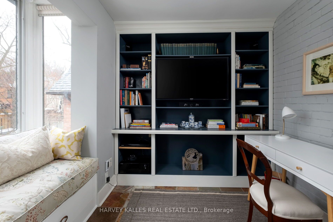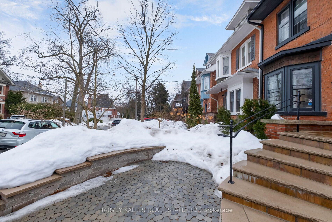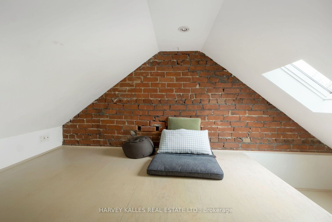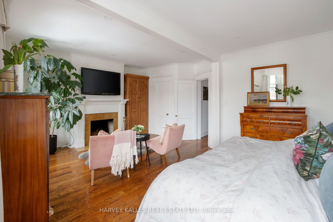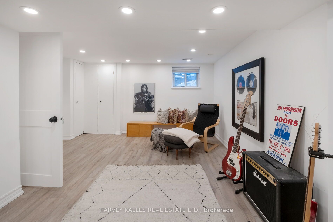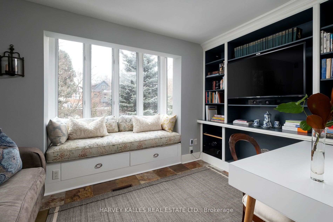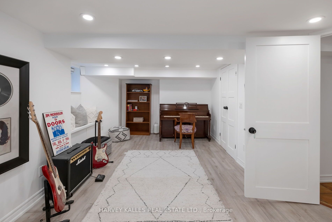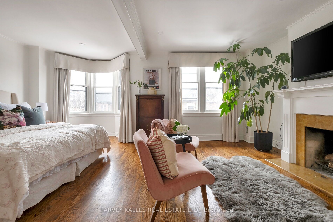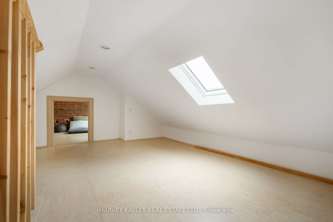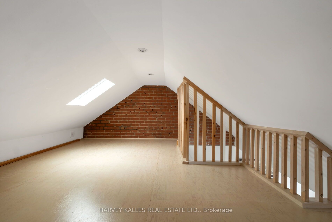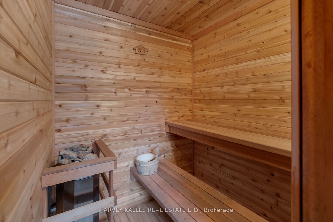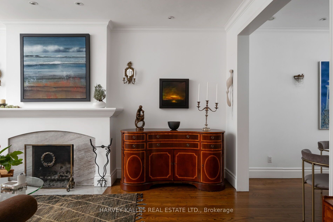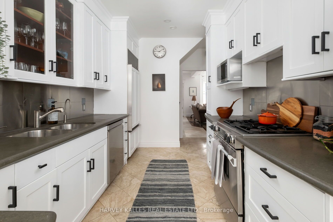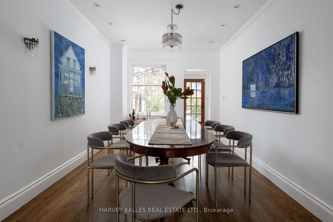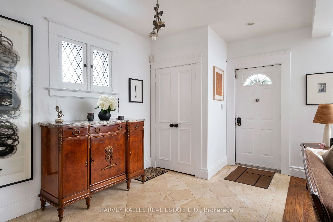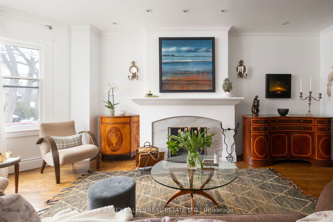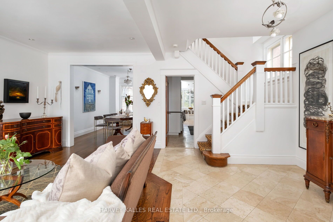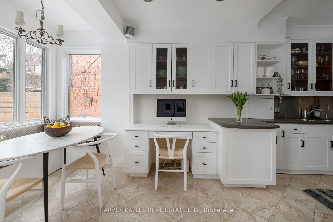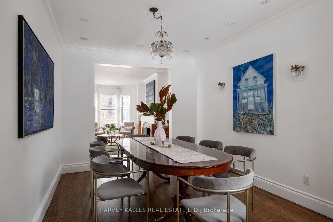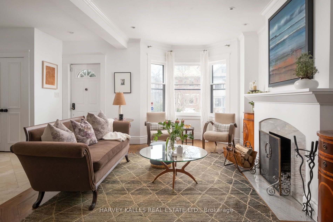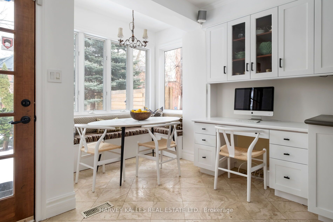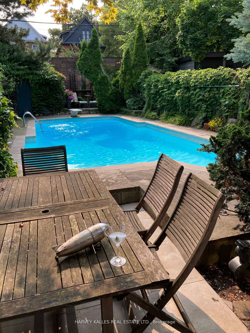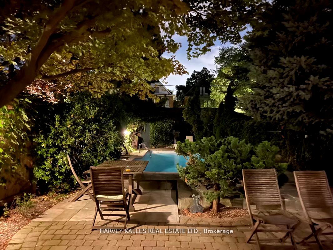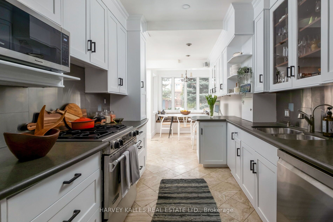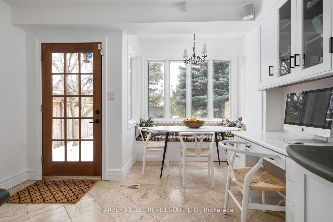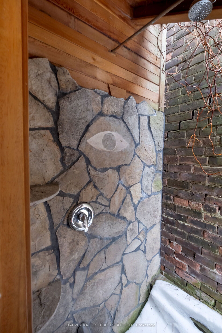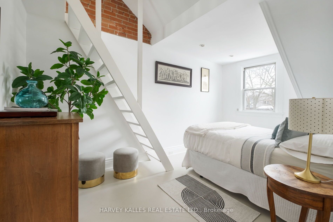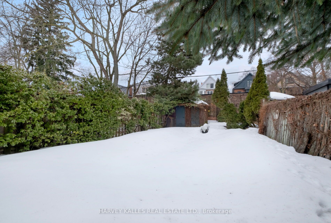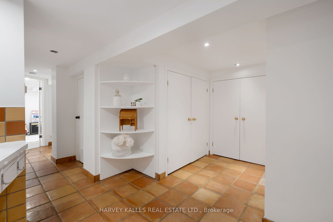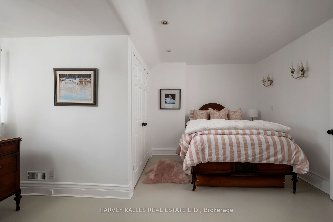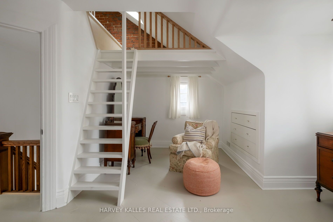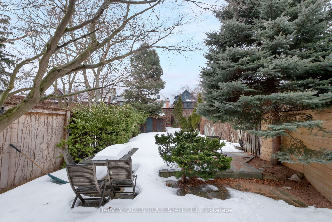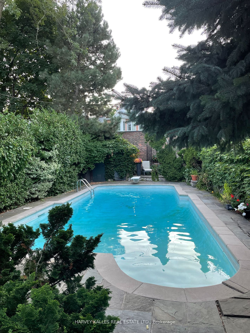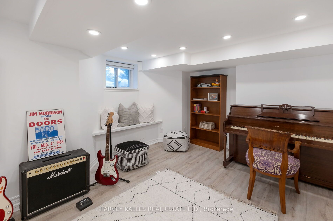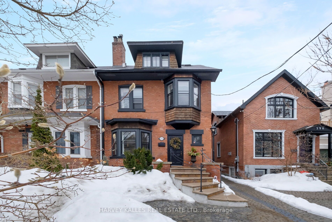
$2,995,000
Est. Payment
$11,439/mo*
*Based on 20% down, 4% interest, 30-year term
Listed by HARVEY KALLES REAL ESTATE LTD.
Semi-Detached •MLS #C12003118•New
Room Details
| Room | Features | Level |
|---|---|---|
Living Room 5.97 × 3.66 m | FireplaceHardwood FloorBay Window | Main |
Dining Room 4.5 × 3.12 m | Crown MouldingHardwood FloorLarge Window | Main |
Kitchen 4.75 × 2.62 m | Heated FloorBreakfast AreaW/O To Yard | Main |
Primary Bedroom 4.06 × 6.17 m | FireplaceWalk-In Closet(s)Large Window | Second |
Bedroom 2 3.66 × 2.79 m | Overlooks BackyardHardwood FloorCloset | Second |
Bedroom 3 2.57 × 5.13 m | Pot LightsOverlooks BackyardWindow | Third |
Client Remarks
Nestled in the heart of North Rosedale, 296 Glen Road is a beautifully appointed 4-bedroom + office, 3-bathroom home that perfectly blends timeless charm with modern comfort. Situated on a 23.67 ft x 136 ft lot, just under 3,500 sq. ft. including lower level, this residence offers an inviting atmosphere on a quiet, family-friendly street just steps from Chorley Park. Inside, warmth and elegance define the space. The open-concept living and dining areas are bathed in natural light, featuring rich oak hardwood floors and a cozy wood-burning fireplace. The chef's kitchen is both stylish and functional, boasting heated travertine floors, stainless steel appliances, a Sub-Zero fridge, gas stove, and a custom breakfast nook with built-in window seating. French doors lead to a private backyard retreat, complete with an in-ground pool, sauna, and outdoor shower perfect for relaxing or entertaining.The second-floor primary suite offers a tranquil escape with a bay window, sitting area, walk-in closet, and fireplace. A second bedroom and a dedicated office space complete this level. The third floor is full of character, featuring two additional bedrooms and an enchanting hidden loft with exposed brick ideal for a playroom, reading nook, or extra storage accessed by both rooms. The finished lower level adds versatility, offering a spacious rec room/music room and ample storage. Located in the OLPH & Whitney school district and near Branksome Hall, this home is just a short stroll to scenic trails, the Brickworks, parks, and Summerhill Market. With a thoughtful layout, stunning outdoor space, and a prime location, 296 Glen Rd is a rare opportunity to own a home that truly has it all.
About This Property
296 Glen Road, Toronto C09, M4W 2X3
Home Overview
Basic Information
Walk around the neighborhood
296 Glen Road, Toronto C09, M4W 2X3
Shally Shi
Sales Representative, Dolphin Realty Inc
English, Mandarin
Residential ResaleProperty ManagementPre Construction
Mortgage Information
Estimated Payment
$0 Principal and Interest
 Walk Score for 296 Glen Road
Walk Score for 296 Glen Road

Book a Showing
Tour this home with Shally
Frequently Asked Questions
Can't find what you're looking for? Contact our support team for more information.
Check out 100+ listings near this property. Listings updated daily
See the Latest Listings by Cities
1500+ home for sale in Ontario

Looking for Your Perfect Home?
Let us help you find the perfect home that matches your lifestyle
