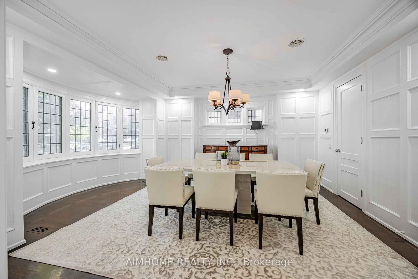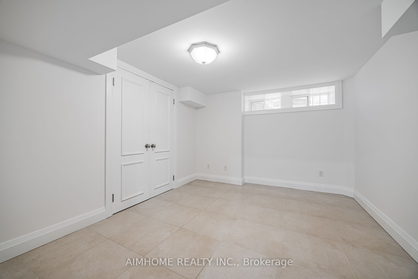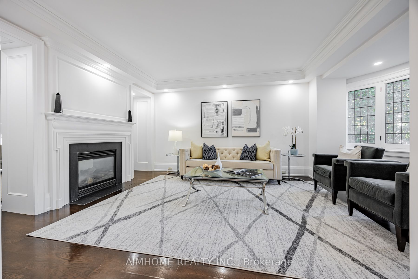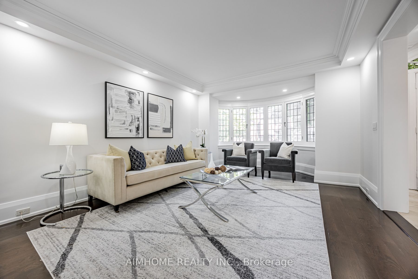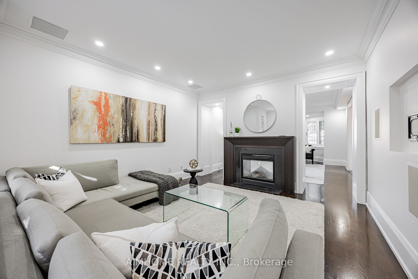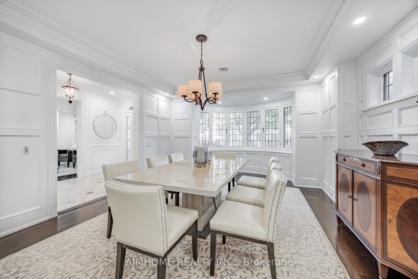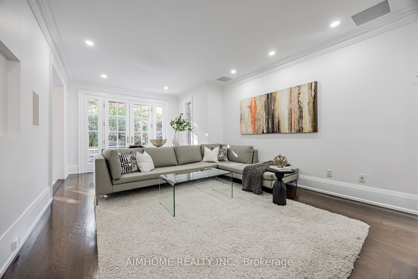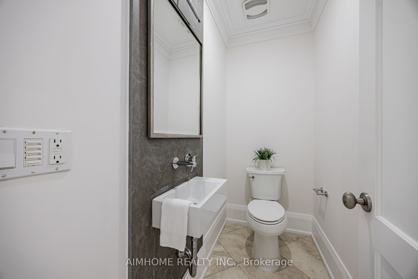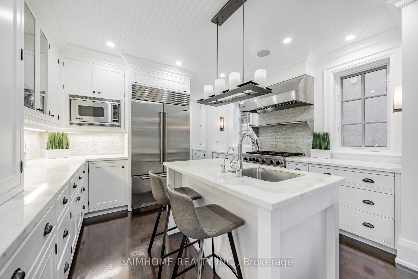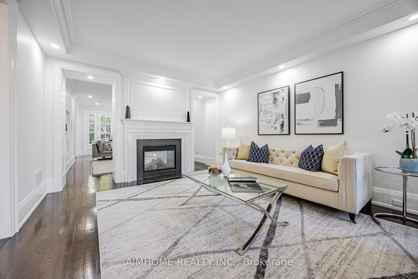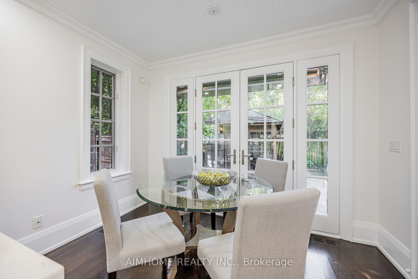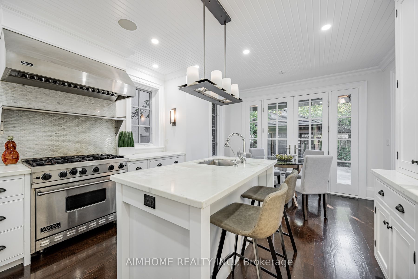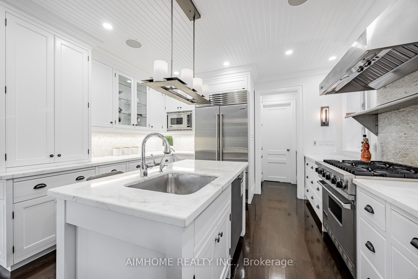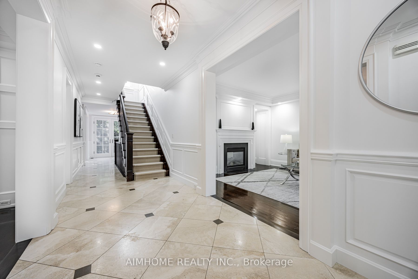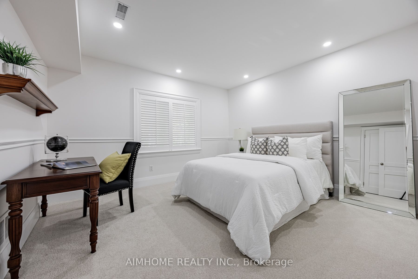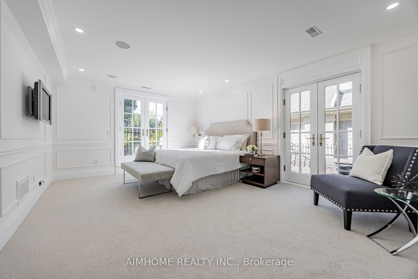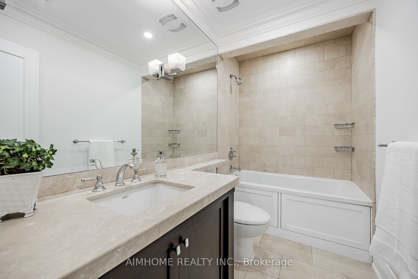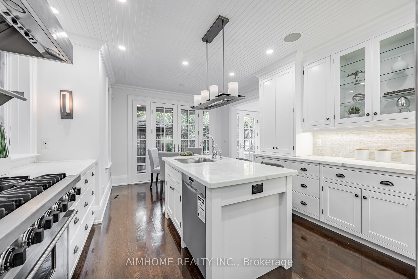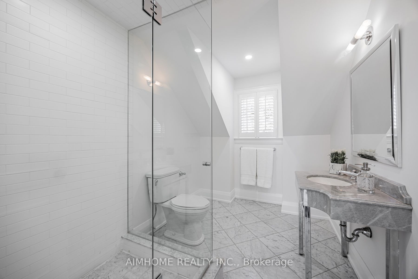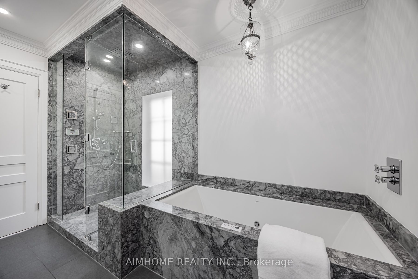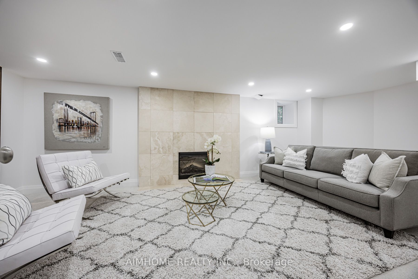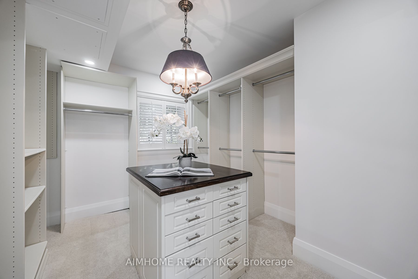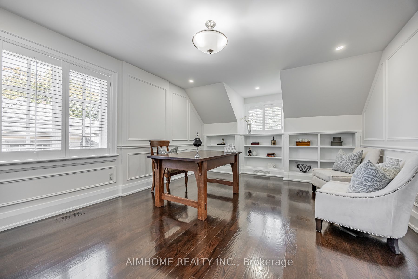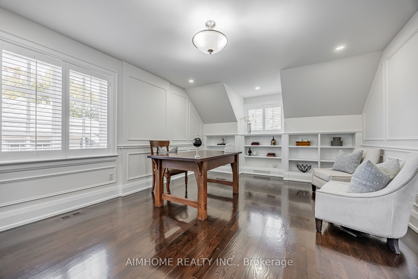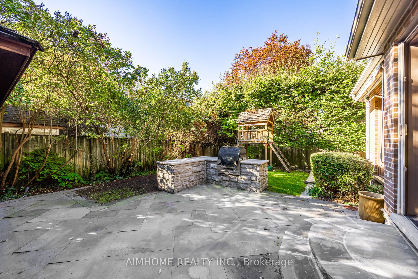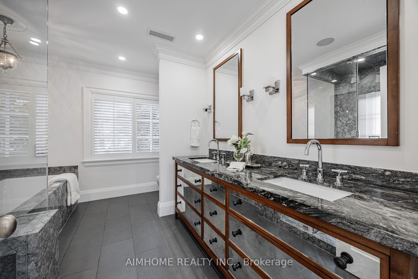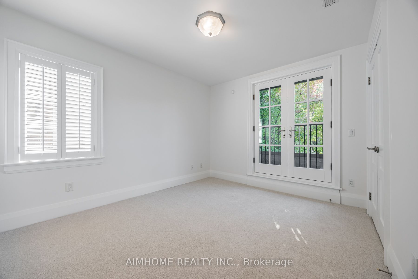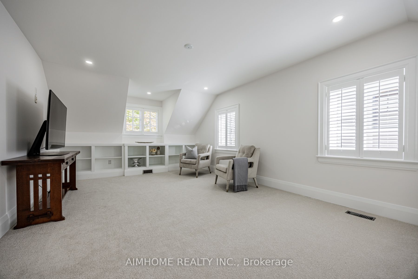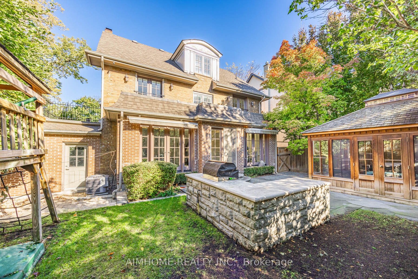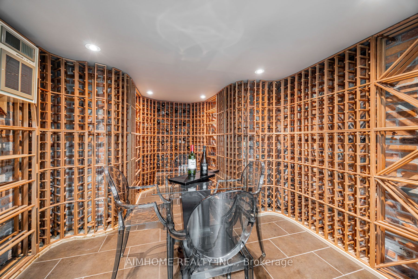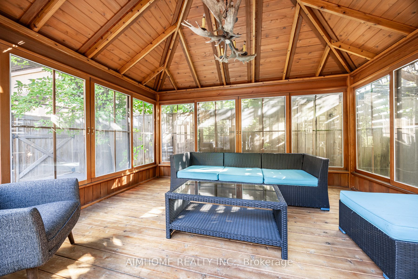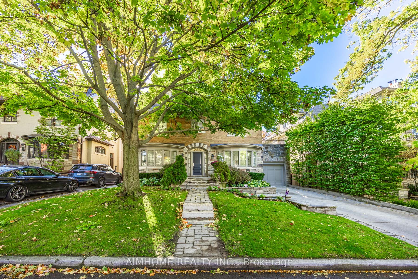
$4,799,990
Est. Payment
$18,333/mo*
*Based on 20% down, 4% interest, 30-year term
Listed by AIMHOME REALTY INC.
Detached•MLS #C11952973•New
Price comparison with similar homes in Toronto C09
Compared to 6 similar homes
0.3% Higher↑
Market Avg. of (6 similar homes)
$4,787,167
Note * Price comparison is based on the similar properties listed in the area and may not be accurate. Consult licences real estate agent for accurate comparison
Room Details
| Room | Features | Level |
|---|---|---|
Bedroom 2 3.7 × 3.3 m | ClosetCrown Moulding | Second |
Bedroom 3 3.85 × 3.3 m | ClosetCrown Moulding | Second |
Bedroom 4 5.2 × 3.7 m | B/I ShelvesCloset | Third |
Bedroom 5 5 × 3.7 m | ClosetB/I Shelves | Third |
Living Room 4.3 × 3.8 m | FireplaceBay Window | Ground |
Dining Room 5.2 × 3.97 m | Bay WindowHardwood Floor | Ground |
Client Remarks
"Moore Park" EXTENSIVELY RENOVATED UPGRADED FROM TOP TO BOTTOM WITH EXQUISITE DESIGN,DETAIL & HIGH END MATERIAL CENTER HALL HOME situated on a peaceful cul-de-sac in the heart of Moore Park.This Residence combines Transitional Renovation with Classic Elegance,Brand New painted whole house featuring waiscotting, crown moulding, oak hardwood floor main floor and custom built-ins throughout. Luxurious Master Suite W/stunning Ensuite & A Very Spacious W/I Closet. The bright modern kitchen features high end appliances newly replaced Subzero Fridge with ice maker and brand new Miele dishwasher just installed. Newly replaced roof, Newly changed washer and dryer, fully new upgraded paid off most preminum highest level Hvac furnace system from Enercare, Newly Changed Air conditioner. Brand new carpet installed. 3 Bedrooms are on the second floor and 2 more spacious Bedrooms on the third floor & plenty of storage. The Lower level has 3500 bottles wine cellar, Media Room,Laundry room and Nanny's Suite plus additonal storage.The backyard is a private oasis with a built in BBQ and Canopy Pavilion.This house is rarely found gem in this area with your move in condition completely upgraded. Private Drive Attched Garage arouond 3423 square Ft plus Lower level. **EXTRAS** all the lighting included /washer,dryer, stove,hood,fridge,dishwasher
About This Property
29 Rosedale Heights Drive, Toronto C09, M4T 1C2
Home Overview
Basic Information
Walk around the neighborhood
29 Rosedale Heights Drive, Toronto C09, M4T 1C2
Shally Shi
Sales Representative, Dolphin Realty Inc
English, Mandarin
Residential ResaleProperty ManagementPre Construction
Mortgage Information
Estimated Payment
$0 Principal and Interest
 Walk Score for 29 Rosedale Heights Drive
Walk Score for 29 Rosedale Heights Drive

Book a Showing
Tour this home with Shally
Frequently Asked Questions
Can't find what you're looking for? Contact our support team for more information.
Check out 100+ listings near this property. Listings updated daily
See the Latest Listings by Cities
1500+ home for sale in Ontario

Looking for Your Perfect Home?
Let us help you find the perfect home that matches your lifestyle
