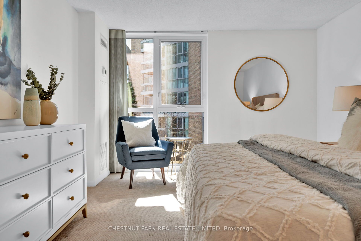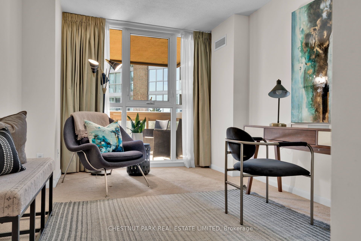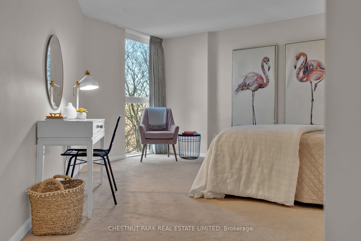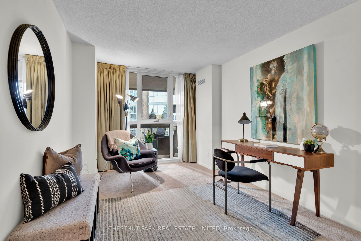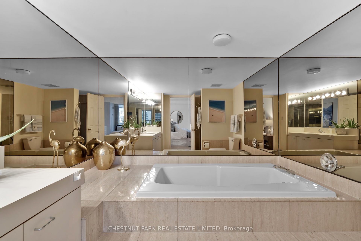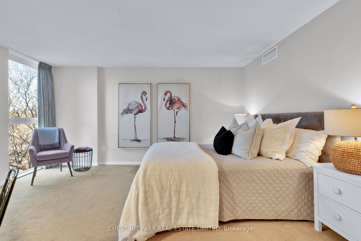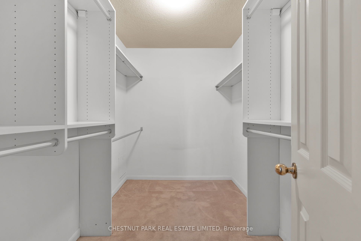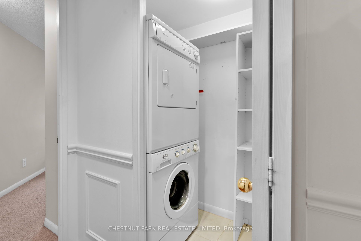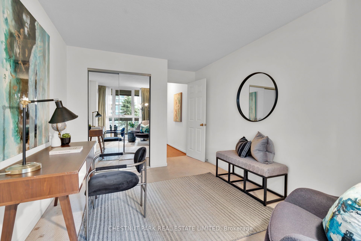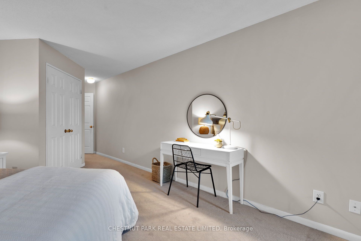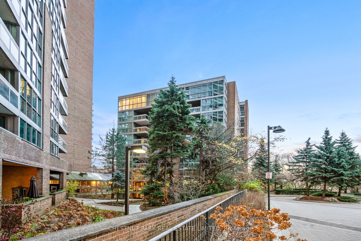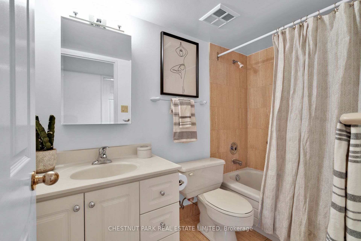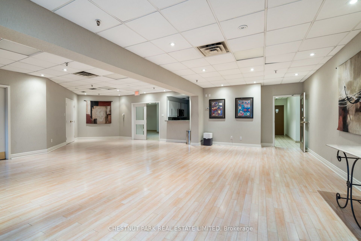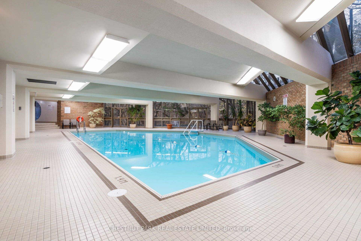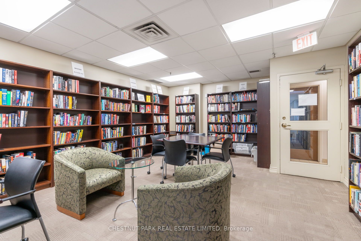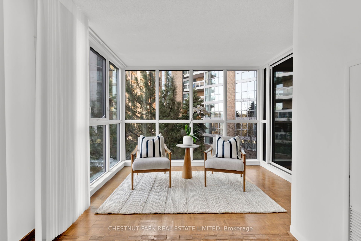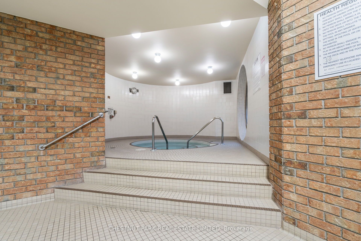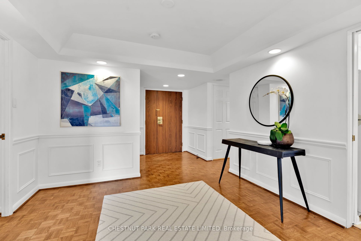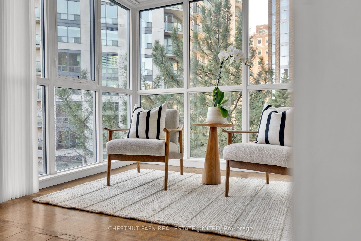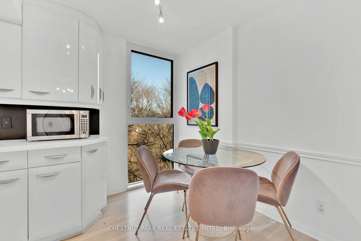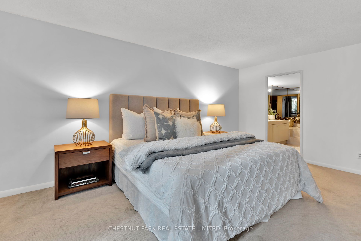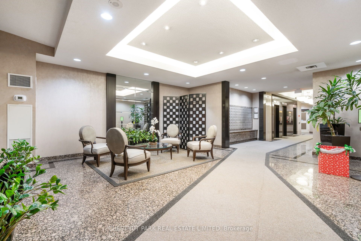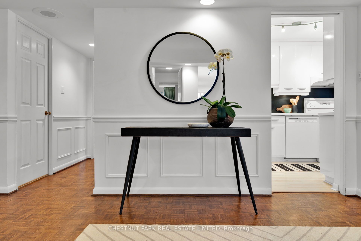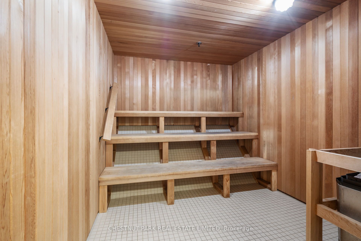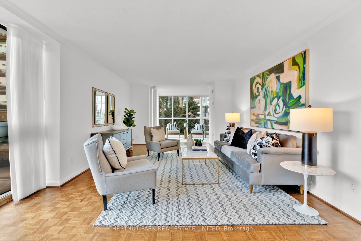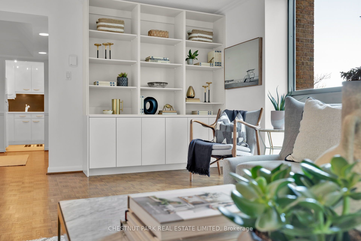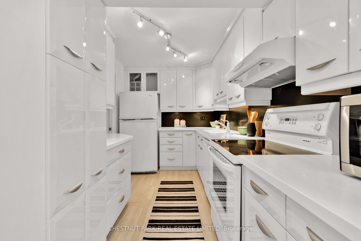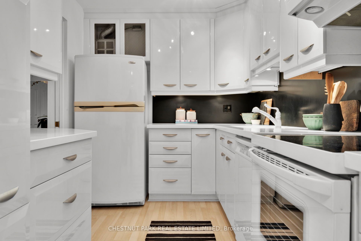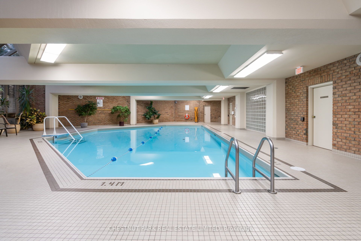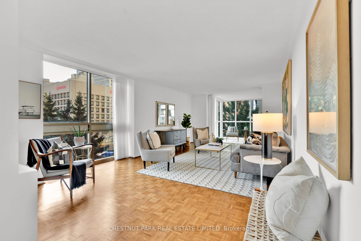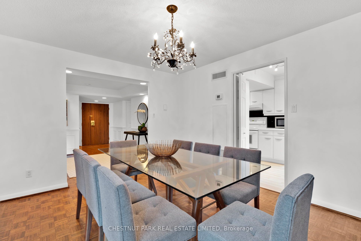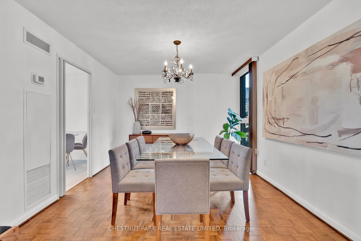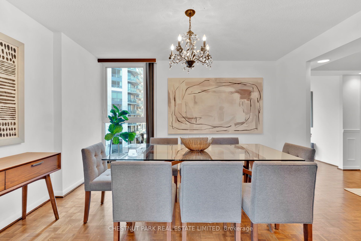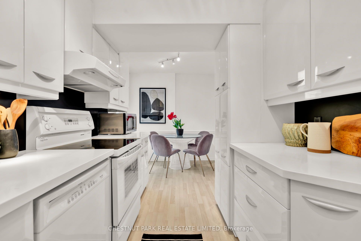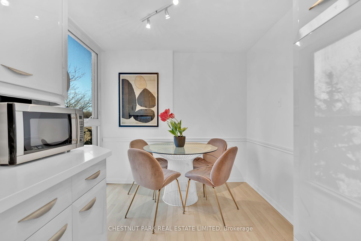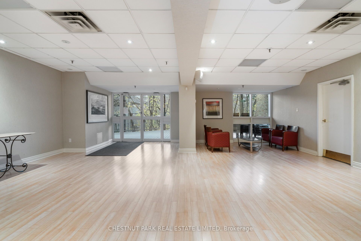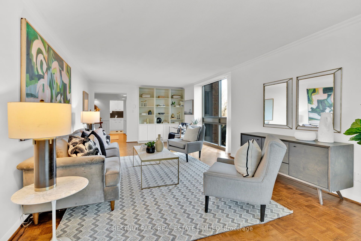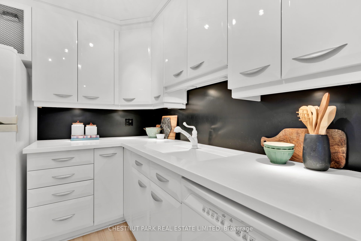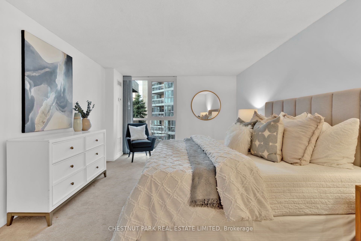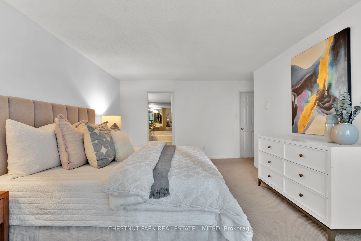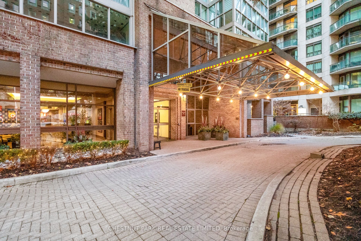
$1,525,000
Est. Payment
$5,824/mo*
*Based on 20% down, 4% interest, 30-year term
Listed by CHESTNUT PARK REAL ESTATE LIMITED
Condo Apartment•MLS #C12013558•New
Included in Maintenance Fee:
Heat
Water
Cable TV
CAC
Common Elements
Building Insurance
Parking
Price comparison with similar homes in Toronto C09
Compared to 6 similar homes
18.4% Higher↑
Market Avg. of (6 similar homes)
$1,288,150
Note * Price comparison is based on the similar properties listed in the area and may not be accurate. Consult licences real estate agent for accurate comparison
Room Details
| Room | Features | Level |
|---|---|---|
Kitchen 3.45 × 3.29 m | LaminateOverlooks RavineEat-in Kitchen | Flat |
Dining Room 3.94 × 3.38 m | Separate RoomParquetWindow | Flat |
Living Room 7.57 × 4.24 m | ParquetWindowB/I Shelves | Flat |
Primary Bedroom 5.56 × 3.68 m | Broadloom4 Pc EnsuiteWalk-In Closet(s) | Flat |
Bedroom 2 4.72 × 2.95 m | BroadloomWindowCloset | Flat |
Bedroom 3 4.8 × 4.67 m | BroadloomOverlooks RavineDouble Closet | Flat |
Client Remarks
Suite 410 is an exceptional 3-bedroom residence in the coveted North Tower of one of central Toronto's most distinguished buildings, celebrated for its high standards and friendly community. Nestled above the Rosedale Ravine and set back from Bloor Street, this home offers the tranquility of tree-lined views alongside the convenience of urban living. With 2,000 sq. ft. of thoughtfully designed interiors, the suite feels like a bungalow. A coffered-ceiling gallery opens to bright, beautifully proportioned rooms. The sunlit living room, featuring south and east-facing windows, flows into a sunroom with access to a south-facing balcony overlooking lush greenery. A formal dining room sets the stage for elegant entertaining, while the updated kitchen, complete with a breakfast area, overlooks the Rosedale ravine to the north. The private bedroom wing includes a generous primary suite with south-facing city views, a 4-piece ensuite with a soaker tub, and a walk-in closet. The second bedroom, currently configured as a large office, shares the same sunny vistas. The secluded third bedroom, with tranquil north-facing ravine views, offers privacy and versatility. Situated on the 4th floor with picturesque treetop views, this suite is perfect for downsizers or those seeking single-level living with distinct, well-appointed spaces. Additional features include two car parking spaces and an oversized storage room. Residents enjoy 24-hour security and an array of premium amenities: an indoor pool overlooking the ravine, hot tub, sauna, gym, library, party and board rooms, bike storage, and ample visitor parking. An exceptional opportunity in an iconic, impeccably maintained building.
About This Property
278 Bloor Street, Toronto C09, M4W 3M4
Home Overview
Basic Information
Amenities
Car Wash
Concierge
Gym
Indoor Pool
Party Room/Meeting Room
Visitor Parking
Walk around the neighborhood
278 Bloor Street, Toronto C09, M4W 3M4
Shally Shi
Sales Representative, Dolphin Realty Inc
English, Mandarin
Residential ResaleProperty ManagementPre Construction
Mortgage Information
Estimated Payment
$0 Principal and Interest
 Walk Score for 278 Bloor Street
Walk Score for 278 Bloor Street

Book a Showing
Tour this home with Shally
Frequently Asked Questions
Can't find what you're looking for? Contact our support team for more information.
Check out 100+ listings near this property. Listings updated daily
See the Latest Listings by Cities
1500+ home for sale in Ontario

Looking for Your Perfect Home?
Let us help you find the perfect home that matches your lifestyle
