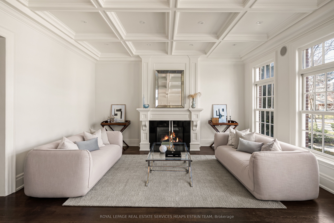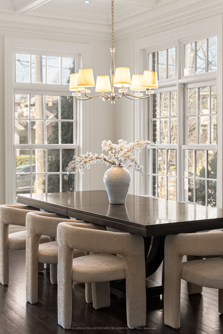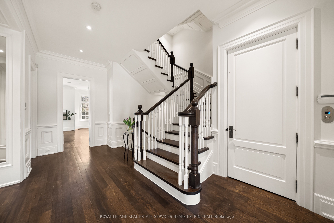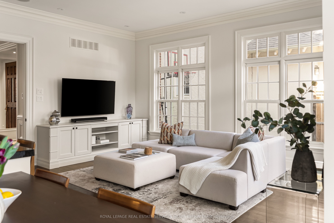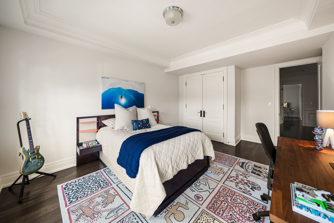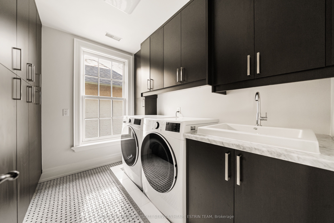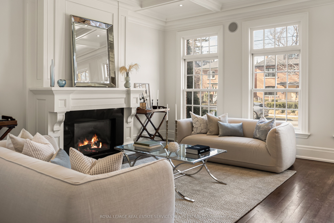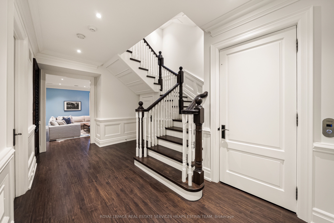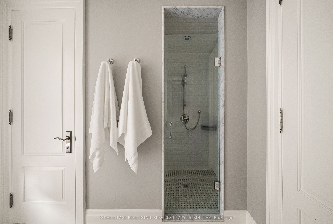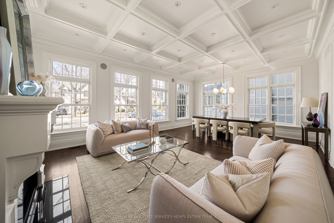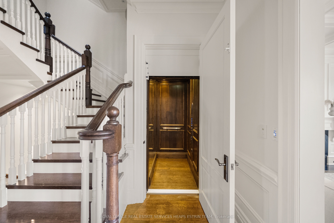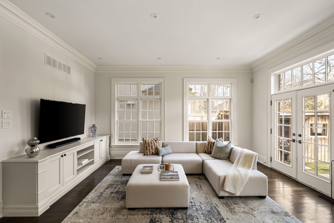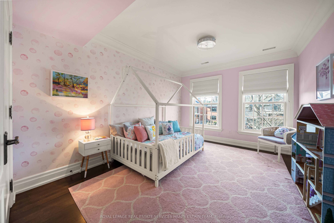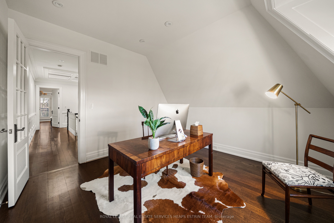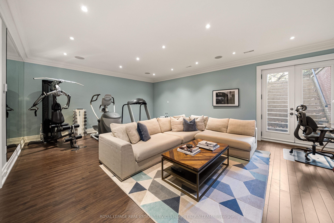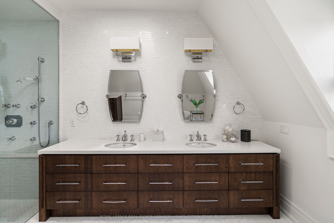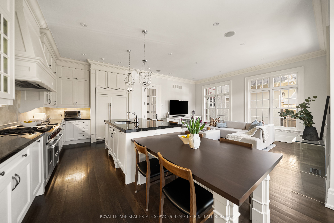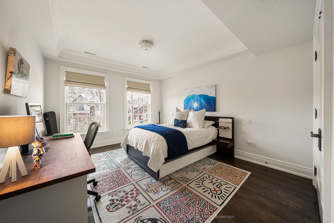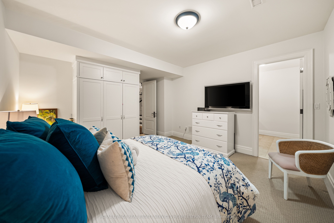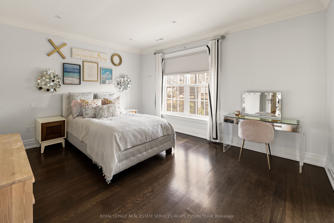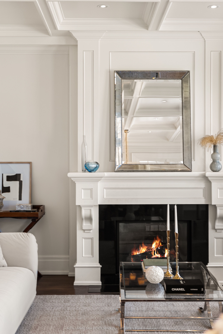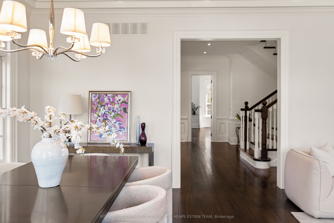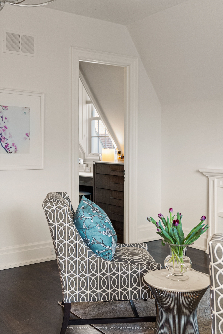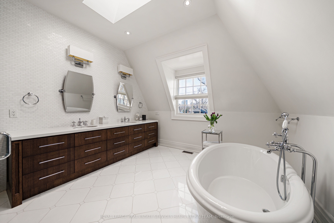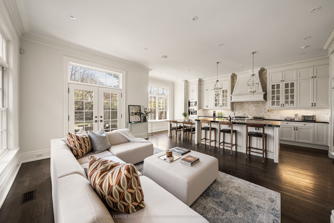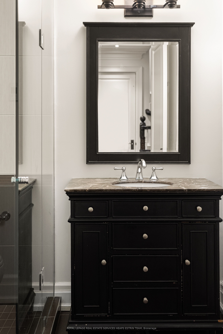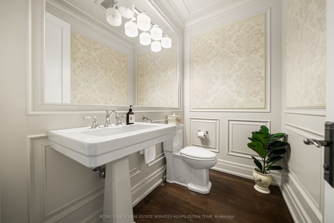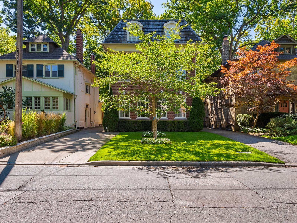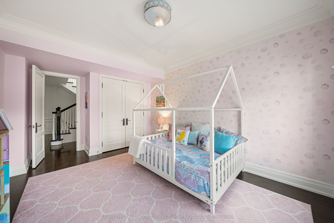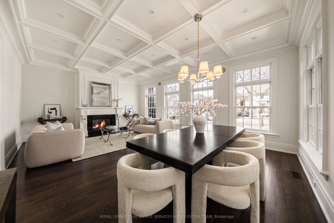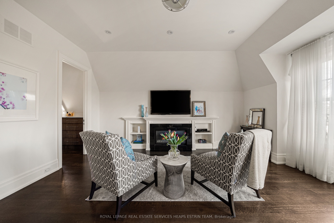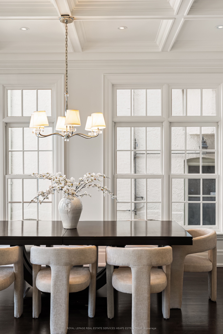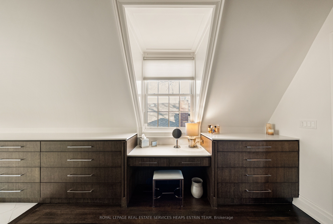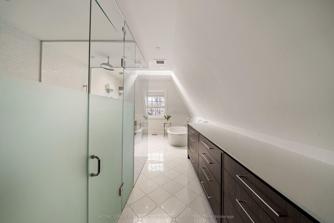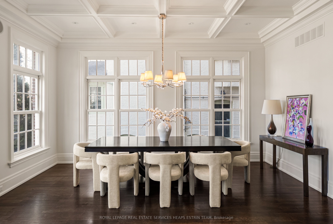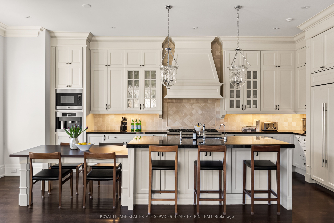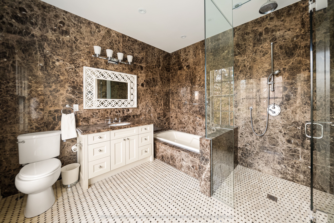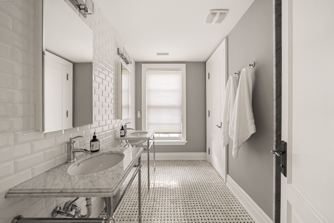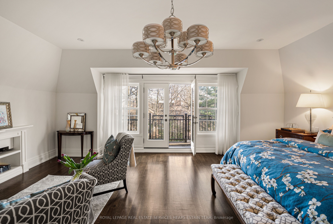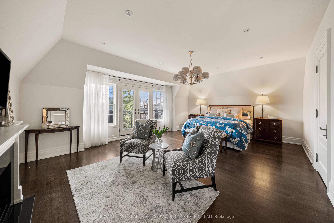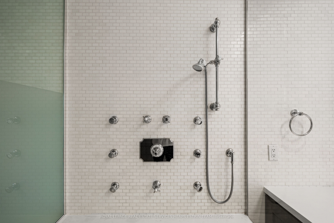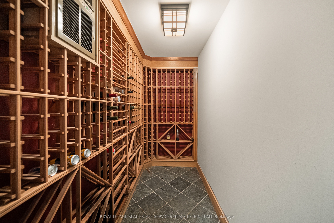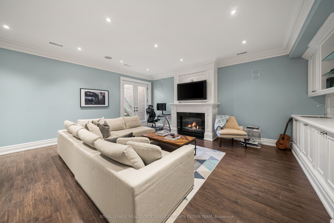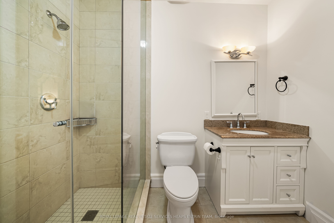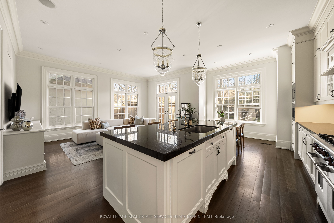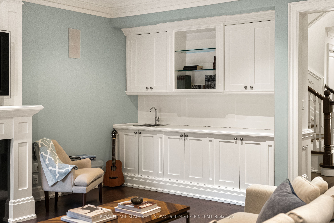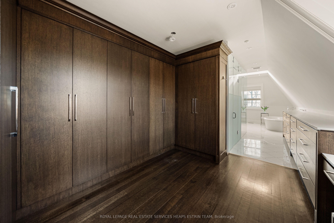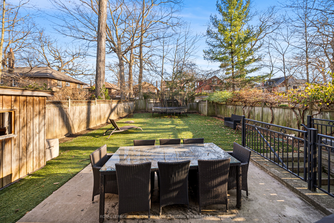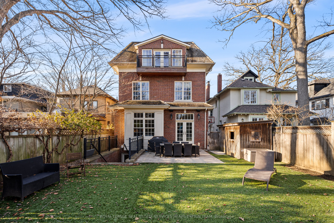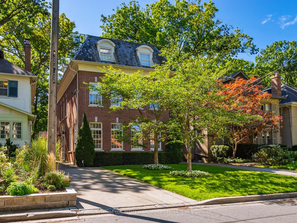
$6,995,000
Est. Payment
$26,716/mo*
*Based on 20% down, 4% interest, 30-year term
Listed by ROYAL LEPAGE REAL ESTATE SERVICES HEAPS ESTRIN TEAM
Detached•MLS #C12040893•New
Room Details
| Room | Features | Level |
|---|---|---|
Living Room 7.34 × 5.21 m | Coffered Ceiling(s)FireplaceLarge Window | Main |
Dining Room 5.38 × 3.68 m | Combined w/LivingLarge Window | Main |
Kitchen 6.96 × 3.66 m | Centre IslandBacksplash | Main |
Bedroom 2 4.24 × 4.22 m | 4 Pc EnsuiteWalk-In Closet(s)Picture Window | Second |
Bedroom 3 4.47 × 3.71 m | Closet | Second |
Bedroom 4 4.47 × 3.51 m | Closet | Second |
Client Remarks
Ideally situated in the heart of Toronto's coveted Moore Park, this exquisite residence is a study in refined elegance, where French-inspired interiors meet modern luxury. A home of rare beauty, it offers 4152 square feet of sophistication and warmth. Step inside to an elegant staircase, soaring 10 1/2 foot ceilings, and expansive windows, all reminiscent of classic European architecture. The breathtaking living and dining room radiates timeless grace, with coffered ceilings, large windows and a striking fireplace. At the rear, a sunlit family room and classic chef's kitchen open onto an expansive south-facing garden. A private elevator provides seamless access to all levels, ensuring both convenience and luxury. The second floor hosts a laundry room and three generously sized bedrooms, including a serene suite with its own ensuite and walk-in closet. The remaining two share a beautifully appointed family bathroom with a separate WC for added privacy. Ascend to the third level to discover an extraordinary primary retreat, complete with a spacious seating area, romantic fireplace, custom closet, and spa-like ensuite. A private office offers a quiet sanctuary for work- or may be converted into a nursery. The finished lower level provides an additional floor of usable living space, featuring a recreation room/gym with a gas fireplace and a walkout to the backyard. The lower level also offers a wine cellar, ample storage and a full family bathroom, in addition to a private caregiver/in-law suite with its own dedicated bathroom. Walking distance to the city's most coveted public school, Whitney PS, & beloved OLPH Catholic school, and in close proximity to top private schools, this home is ideally suited for families. With an easy drive downtown and quick access to major highways, it offers both tranquillity and convenience in one of Toronto's most prestigious neighbourhoods. A rare offering, this is a grand family home where beauty and function exist in perfect harmony.
About This Property
243 Rose Park Drive, Toronto C09, M4T 1R6
Home Overview
Basic Information
Walk around the neighborhood
243 Rose Park Drive, Toronto C09, M4T 1R6
Shally Shi
Sales Representative, Dolphin Realty Inc
English, Mandarin
Residential ResaleProperty ManagementPre Construction
Mortgage Information
Estimated Payment
$0 Principal and Interest
 Walk Score for 243 Rose Park Drive
Walk Score for 243 Rose Park Drive

Book a Showing
Tour this home with Shally
Frequently Asked Questions
Can't find what you're looking for? Contact our support team for more information.
Check out 100+ listings near this property. Listings updated daily
See the Latest Listings by Cities
1500+ home for sale in Ontario

Looking for Your Perfect Home?
Let us help you find the perfect home that matches your lifestyle
