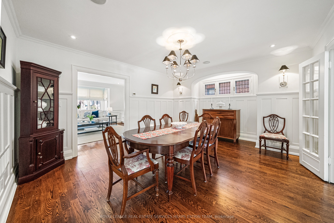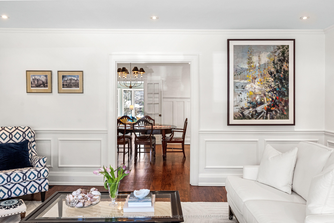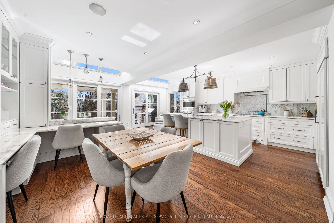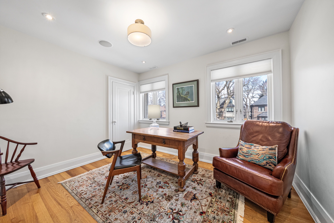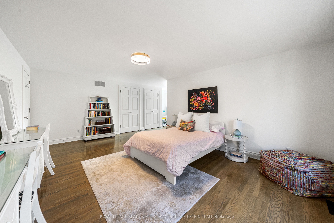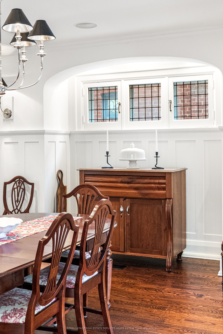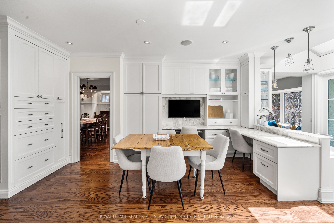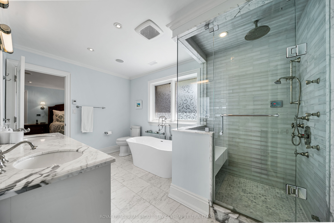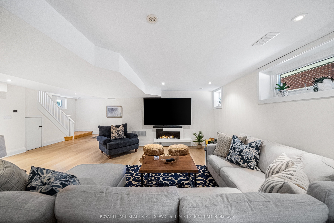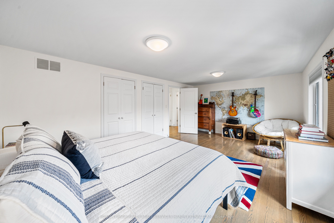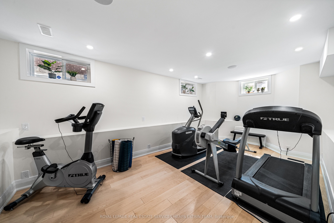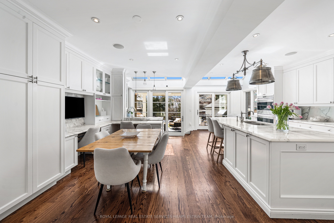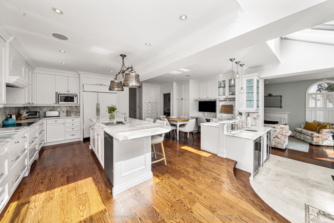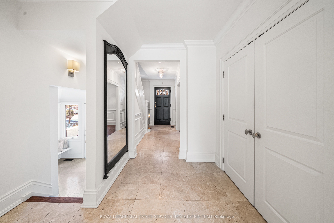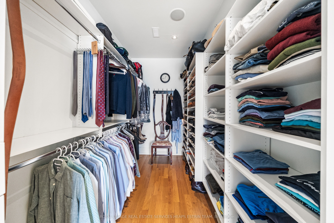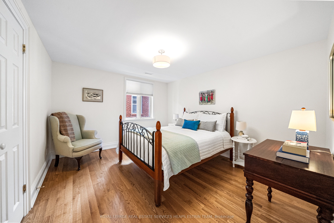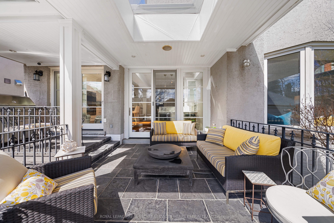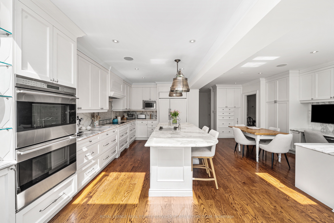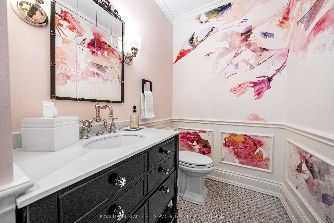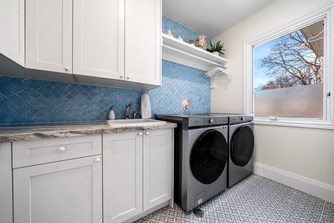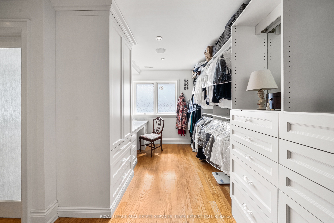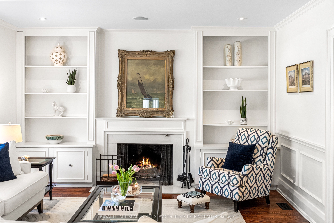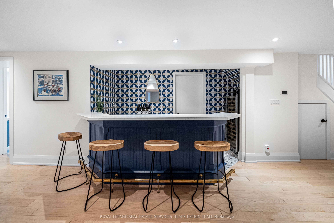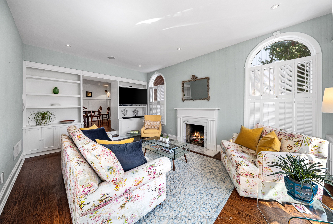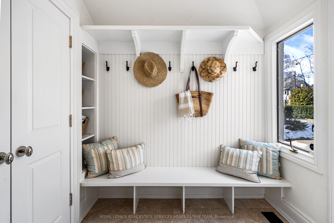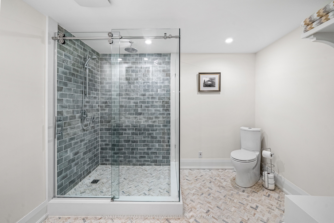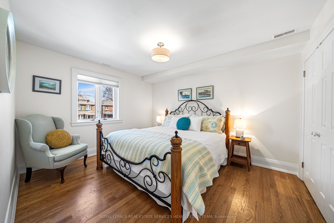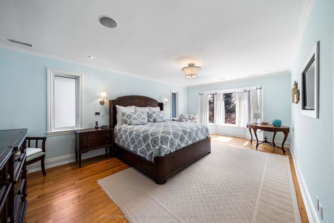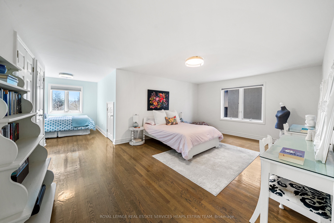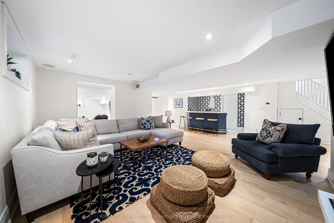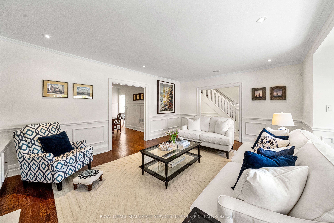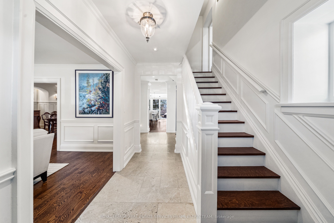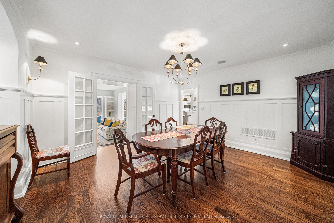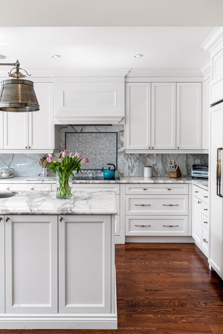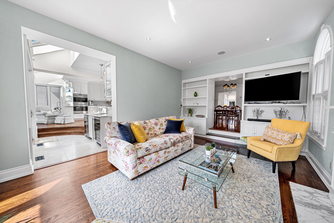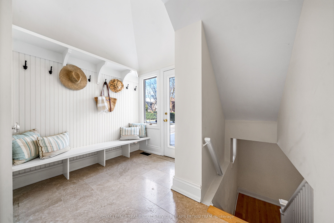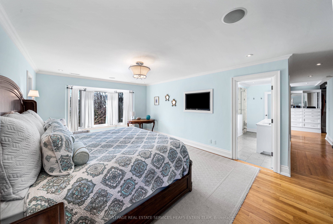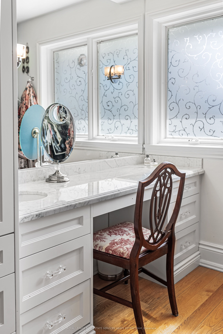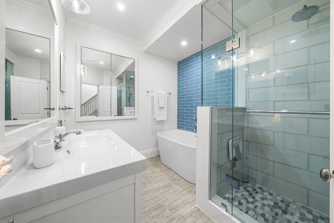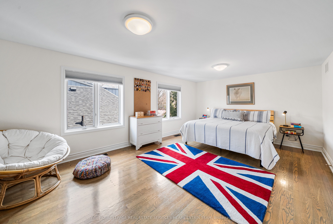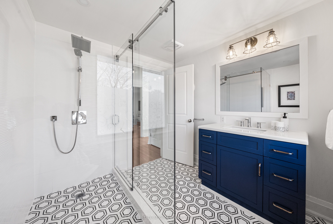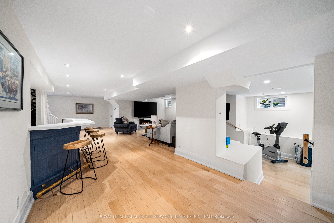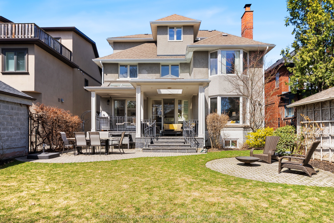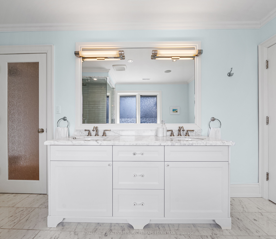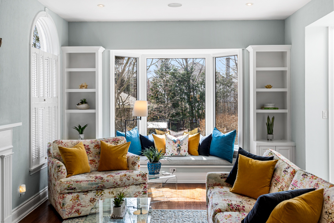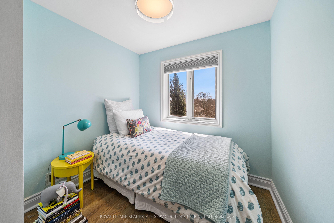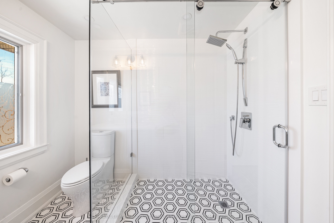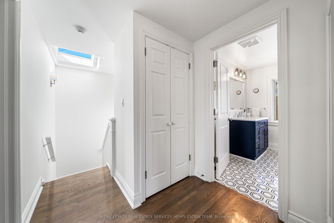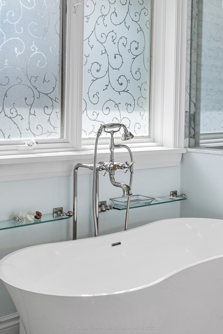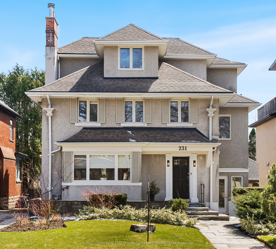
$5,795,000
Est. Payment
$22,133/mo*
*Based on 20% down, 4% interest, 30-year term
Listed by ROYAL LEPAGE REAL ESTATE SERVICES HEAPS ESTRIN TEAM
Detached•MLS #C12074438•New
Price comparison with similar homes in Toronto C09
Compared to 6 similar homes
25.4% Higher↑
Market Avg. of (6 similar homes)
$4,621,332
Note * Price comparison is based on the similar properties listed in the area and may not be accurate. Consult licences real estate agent for accurate comparison
Client Remarks
Welcome to this beautiful six-bedroom home in the heart of prestigious Moore Park, set on a lush 50 x 143 lot, on a quiet cul-de-sac. Thoughtfully designed for refined yet comfortable living, effortless entertaining & everyday family life, this residence boasts spacious principal rooms flooded with natural light. The main floor features a gracious, oversized living room with a wood-burning fireplace. An elegant dining room invites gatherings with cherished family & friends. At the heart of the home, an expansive, bistro-inspired eat-in kitchen truly delivers: marble countertops, large island, built-in desks, & sunny reading corner. The sunken family room features a gas fireplace & a cozy window seat. The stylish wet bar, perfectly integrated near the kitchen walkout, provides a perfect connection to the covered patio, enhancing the indoor/outdoor entertaining experience. Additional highlights include a discreet powder room & large entry closet. For the ultimate in convenience, a side entrance leads to a bright mudroom, offering plenty of storage, making it easy to keep your family's clutter at bay! Upstairs, the private primary suite is a true retreat, complete with a luxurious bedroom, a sunlit ensuite, & a dream walk-in closet that includes a lovely integrated vanity with inset sink. Three additional bedrooms, a sunny laundry room, & a family bathroom complete the second floor. The third level offers two exceptionally large bedrooms (& a child's dream: an adorable hidden playroom) plus a stylish bathroom & spacious linen closet. The full lower level extends the living space considerably, with a large rec room, fabulous bar, home gym with ample ceiling height, spa-inspired bathroom, & several storage rooms. With a private 4 car drive, a beautiful backyard & a prime location in one of Toronto's most desirable neighbourhoods - offering access to top public and private schools, the ravine, parks, TTC, highways, and downtown - this is Moore Park living at its finest!
About This Property
231 Glenrose Avenue, Toronto C09, M4T 1L1
Home Overview
Basic Information
Walk around the neighborhood
231 Glenrose Avenue, Toronto C09, M4T 1L1
Shally Shi
Sales Representative, Dolphin Realty Inc
English, Mandarin
Residential ResaleProperty ManagementPre Construction
Mortgage Information
Estimated Payment
$0 Principal and Interest
 Walk Score for 231 Glenrose Avenue
Walk Score for 231 Glenrose Avenue

Book a Showing
Tour this home with Shally
Frequently Asked Questions
Can't find what you're looking for? Contact our support team for more information.
Check out 100+ listings near this property. Listings updated daily
See the Latest Listings by Cities
1500+ home for sale in Ontario

Looking for Your Perfect Home?
Let us help you find the perfect home that matches your lifestyle
