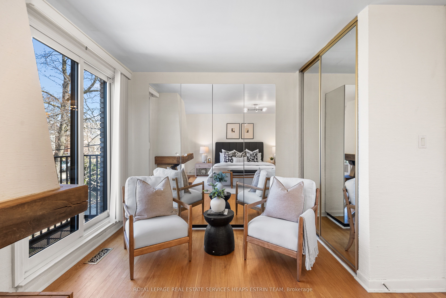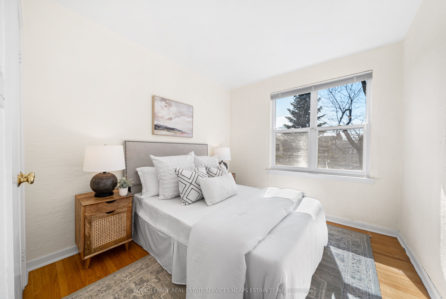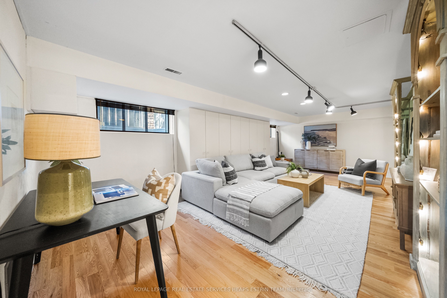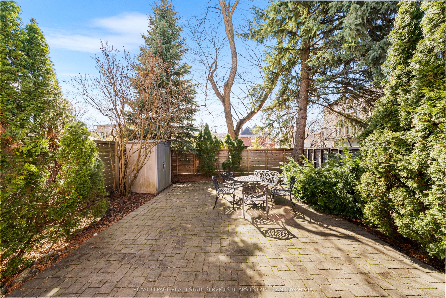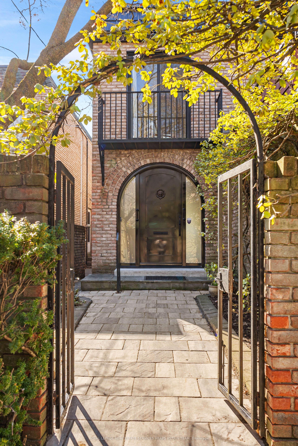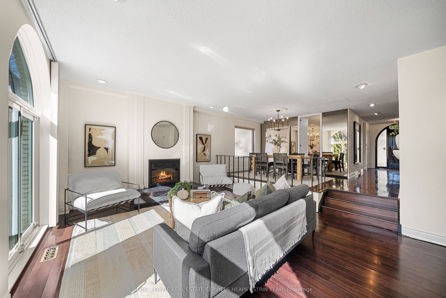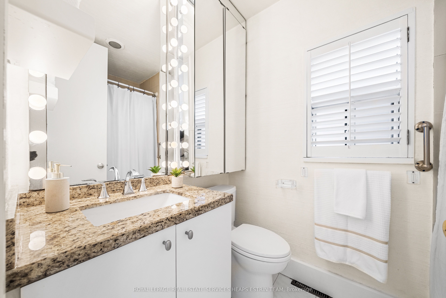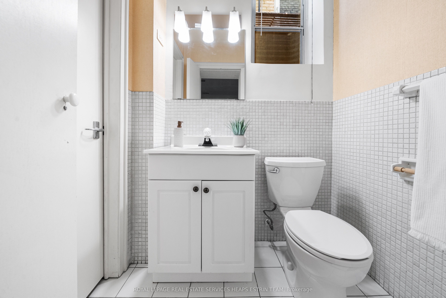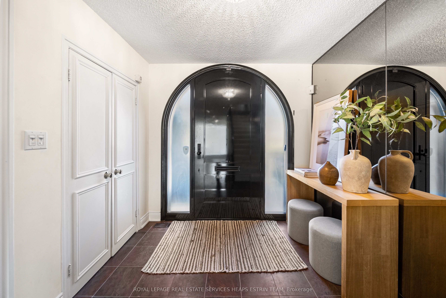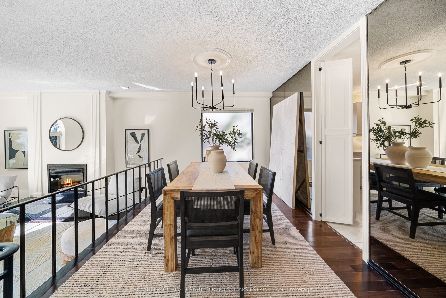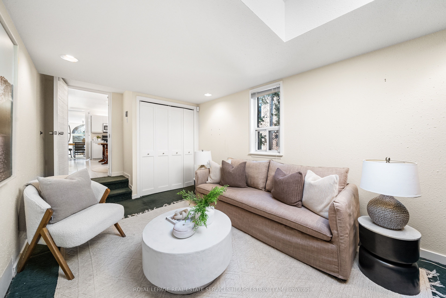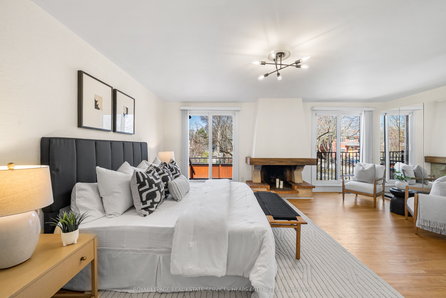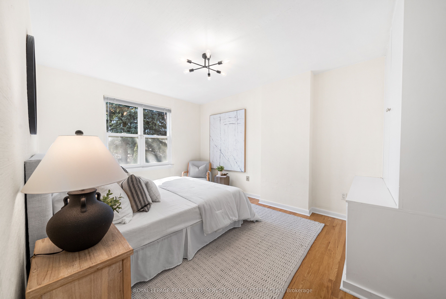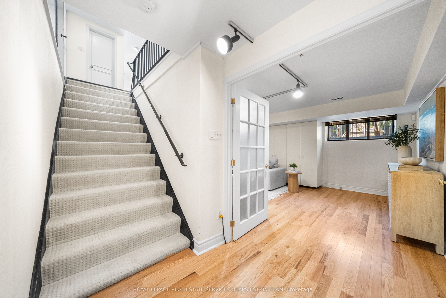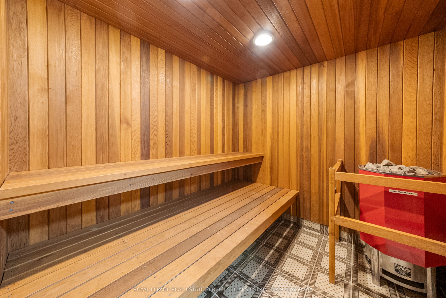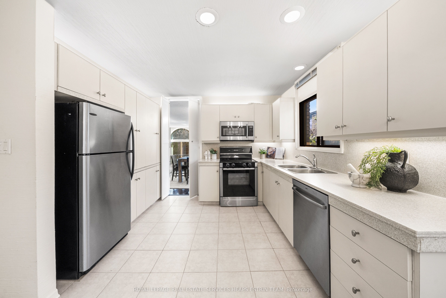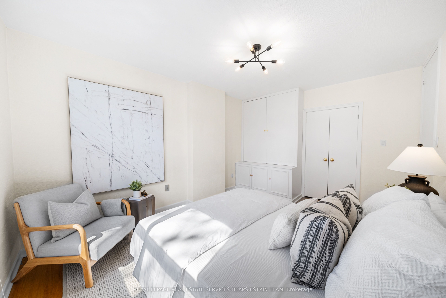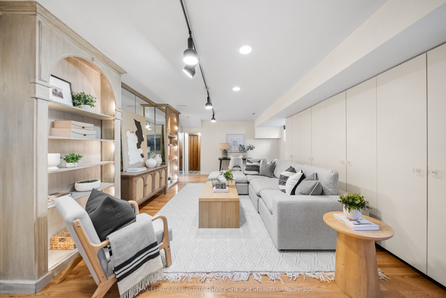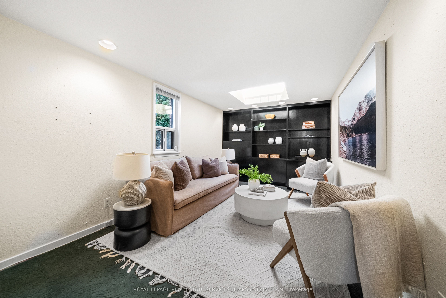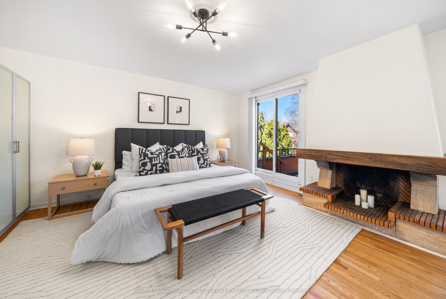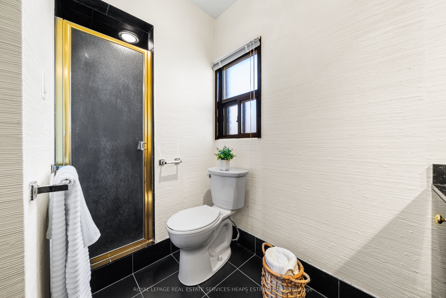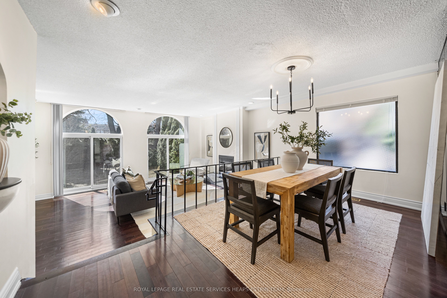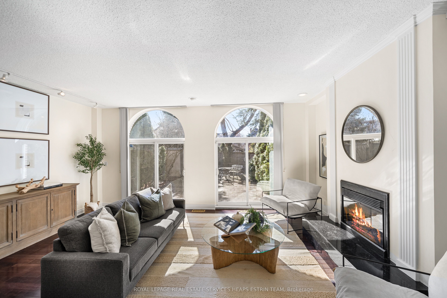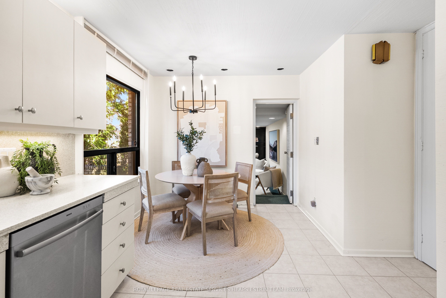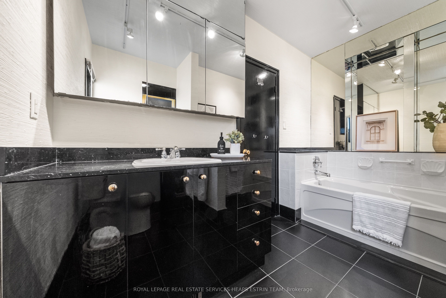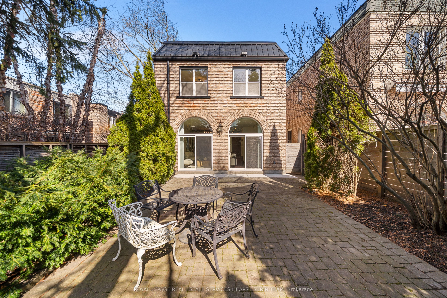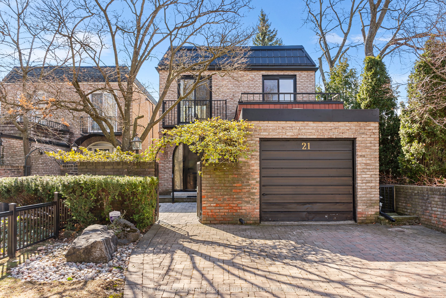
$2,390,000
Est. Payment
$9,128/mo*
*Based on 20% down, 4% interest, 30-year term
Listed by ROYAL LEPAGE REAL ESTATE SERVICES HEAPS ESTRIN TEAM
Detached•MLS #C12051186•New
Room Details
| Room | Features | Level |
|---|---|---|
Living Room 4.27 × 6.12 m | Hardwood FloorElectric FireplaceW/O To Garden | Main |
Dining Room 2.84 × 4.8 m | Hardwood FloorLarge WindowMirrored Walls | Main |
Kitchen 3.47 × 3.18 m | Breakfast AreaStainless Steel ApplDouble Sink | Main |
Primary Bedroom 4.9 × 6.04 m | Brick Fireplace4 Pc EnsuiteW/O To Deck | Second |
Bedroom 2 4.29 × 3.2 m | B/I Shelves4 Pc BathWalk-In Closet(s) | Main |
Bedroom 3 2.71 × 2.95 m | Overlooks Backyard4 Pc BathCloset | Main |
Client Remarks
Enjoy a perfect balance of peaceful residential living with urban convenience in this tranquil pocket of Moore Park. Nestled on tree-lined Rose Park Drive, this fantastic three bedroom, detached home sits on a sizable lot with 28 ft of frontage and parking for three cars in the private drive. The impressive sunken living room is the highlight of the home, featuring high ceilings with gorgeous arched windows and sliding doors that easily connect you to nature in the expansive south garden. Combined with the raised dining area and a central fireplace, this layout offers a comfortable, spacious and relaxing heart of the home, with plenty of natural light. Conveniently adjoining the dining area is an updated eat-in kitchen with a bright breakfast area, plus a step down family room which has been converted from the former garage. At the front is a welcoming foyer, with large double coat closet, side door entrance with access to the powder room. Upstairs, the oversized primary bedroom is a beautiful space to relax in. Private deck, plus additional Juliette balcony, along with a five-piece ensuite bath, plenty of closet space and a central decorative fireplace. Two additional bedrooms with large closets are located down the hall, sharing a piece family bathroom. Enjoy a finished lower level, huge recreation room and oversized 8-person sauna to indulge and relax in the comfort of your own home. Whether you choose to move in and enjoy or customize to your heart's desire, this home is filled with incredible possibilities. Excellent in-district schools include top-rated OLPH, Deer Park and North Toronto High, with UCC, BSS, Greenwood and The York School all close by. Walk to scenic Beltline Ravine trails, and the vibrant shops, restaurants, and transit at Yonge & St. Clair. Homes in this pocket do not come up often - this is a rare opportunity to own in one of Toronto's most sought-after neighbourhoods. Don't miss your chance to make this exceptional Moore Park home yours!
About This Property
21 Rose Park Drive, Toronto C09, M4T 1R2
Home Overview
Basic Information
Walk around the neighborhood
21 Rose Park Drive, Toronto C09, M4T 1R2
Shally Shi
Sales Representative, Dolphin Realty Inc
English, Mandarin
Residential ResaleProperty ManagementPre Construction
Mortgage Information
Estimated Payment
$0 Principal and Interest
 Walk Score for 21 Rose Park Drive
Walk Score for 21 Rose Park Drive

Book a Showing
Tour this home with Shally
Frequently Asked Questions
Can't find what you're looking for? Contact our support team for more information.
Check out 100+ listings near this property. Listings updated daily
See the Latest Listings by Cities
1500+ home for sale in Ontario

Looking for Your Perfect Home?
Let us help you find the perfect home that matches your lifestyle
