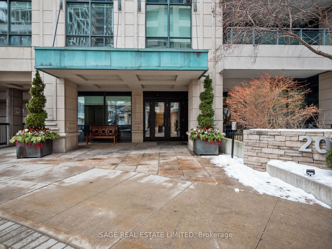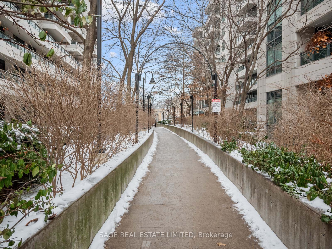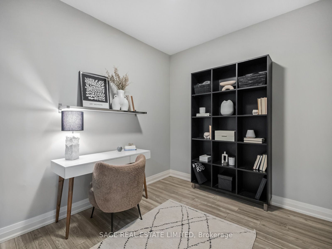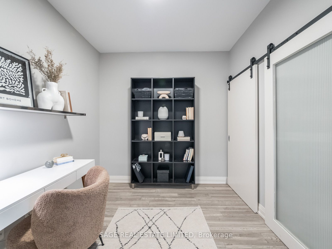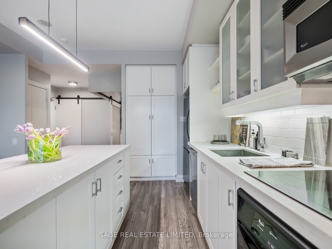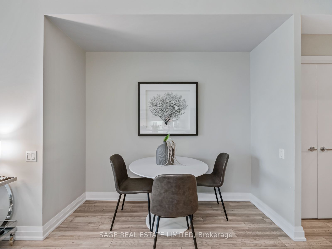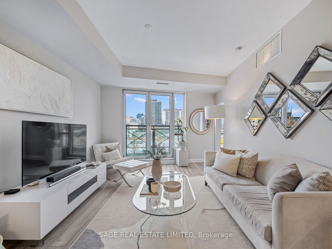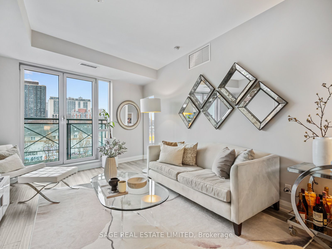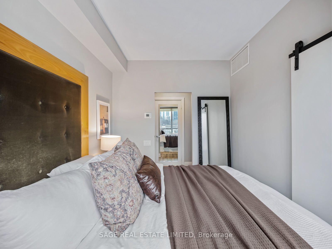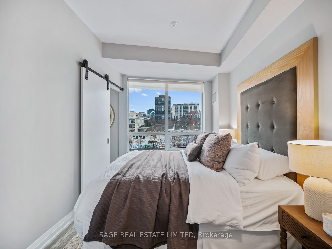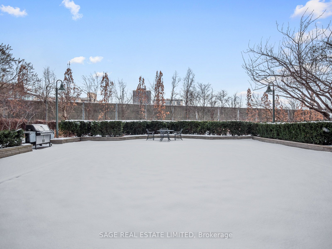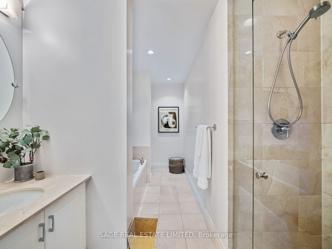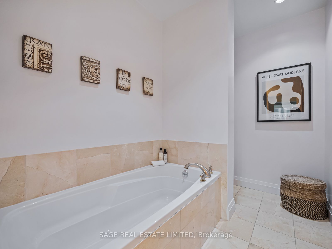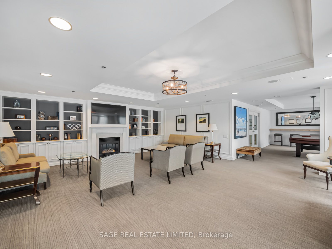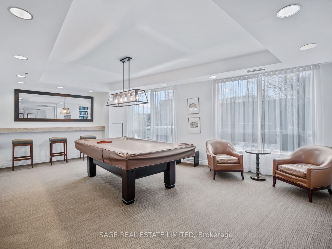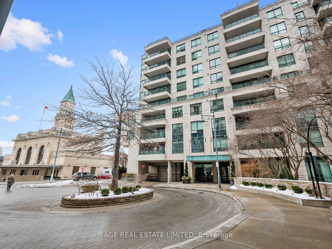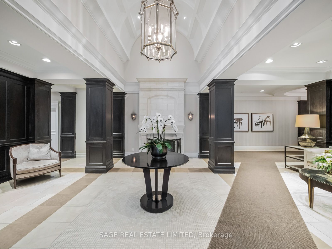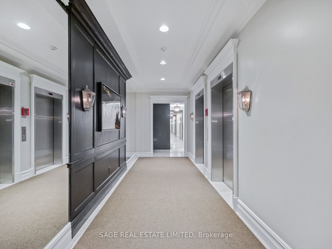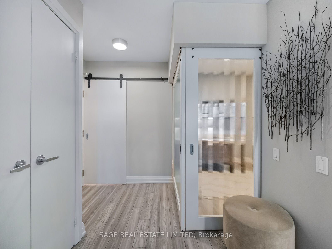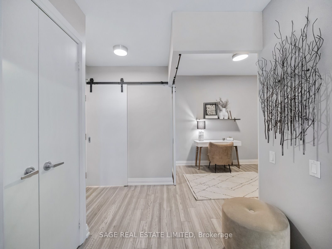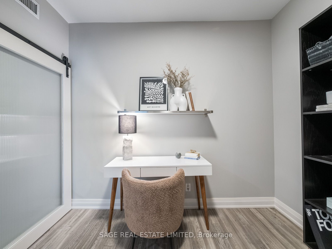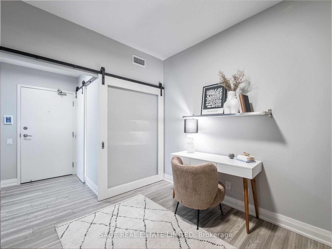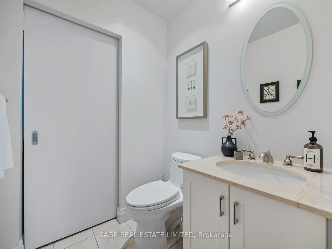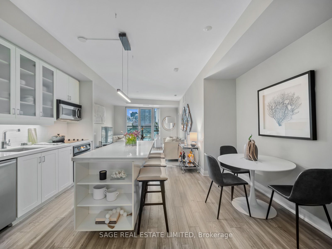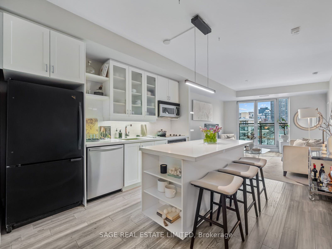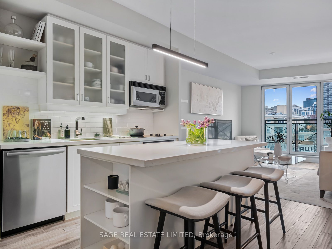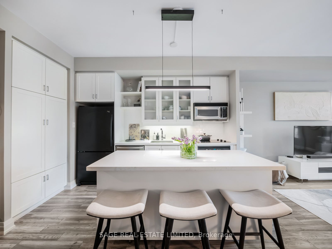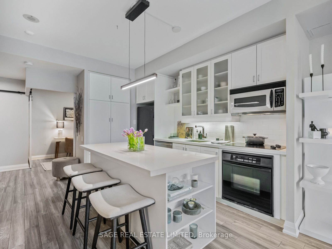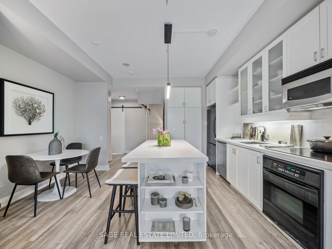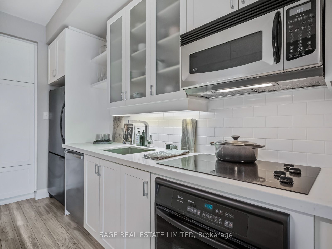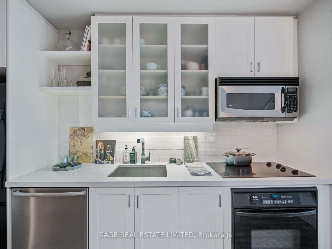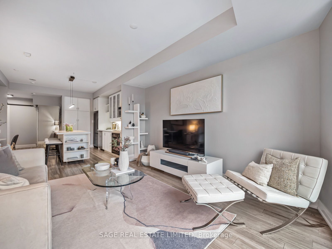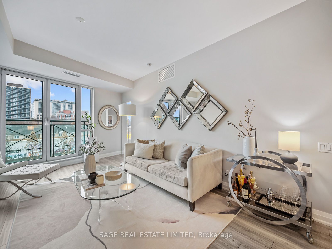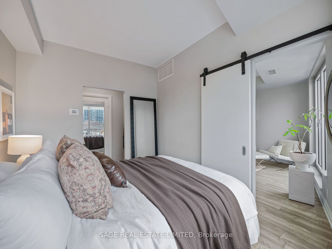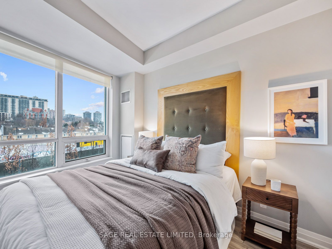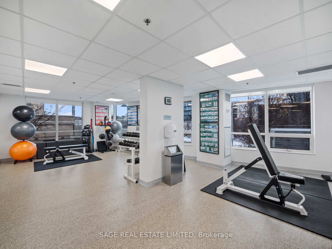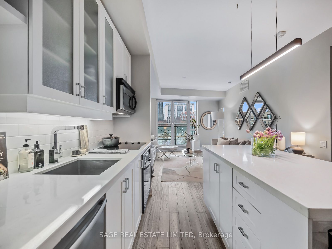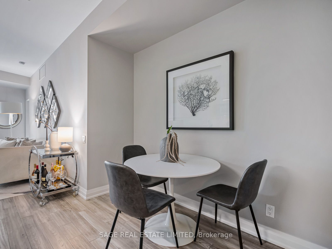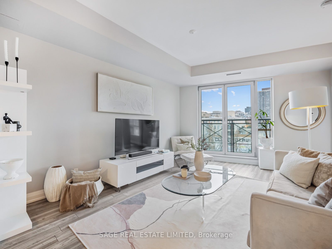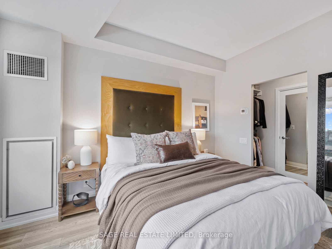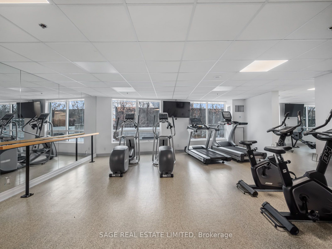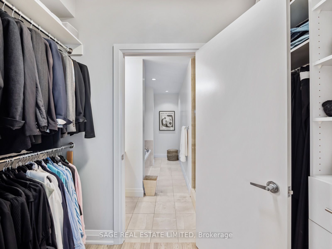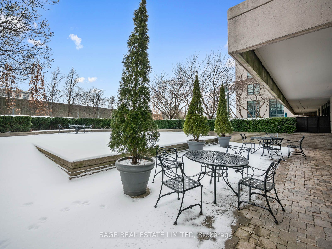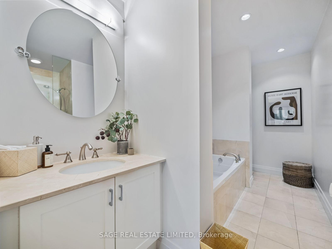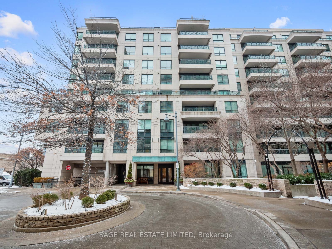
$1,050,000
Est. Payment
$4,010/mo*
*Based on 20% down, 4% interest, 30-year term
Listed by SAGE REAL ESTATE LIMITED
Condo Apartment•MLS #C12032772•New
Included in Maintenance Fee:
Building Insurance
Parking
Water
Common Elements
Heat
CAC
Price comparison with similar homes in Toronto C09
Compared to 7 similar homes
-6.1% Lower↓
Market Avg. of (7 similar homes)
$1,117,700
Note * Price comparison is based on the similar properties listed in the area and may not be accurate. Consult licences real estate agent for accurate comparison
Room Details
| Room | Features | Level |
|---|---|---|
Living Room 5.24 × 3.7 m | Open ConceptHardwood FloorJuliette Balcony | Flat |
Dining Room 4.18 × 2.42 m | Hardwood FloorOpen ConceptCombined w/Kitchen | Flat |
Kitchen 4.11 × 1.89 m | Hardwood FloorCentre IslandQuartz Counter | Flat |
Primary Bedroom 3.71 × 2.55 m | 4 Pc EnsuiteWalk-In Closet(s)Large Window | Flat |
Bedroom 2 2.7 × 3.02 m | Separate RoomClosetHardwood Floor | Flat |
Client Remarks
Where Rosedale's canopied streets intersects with the youthful energy of Summerhill, discover a space that inspires & a future that is entirely yours. Suite 507 presents a timely opportunity to enter one of Rosedale's most beloved condo residences. Polished, efficient & effortlessly cool, this suite is as poised for growth as you are, stepping into 2025! The thoughtfully configured floorplan makes intentional use of its 800+ sq ft. & sunny NW exposure. The open-concept kitchen is both chic & practical, with ample storage & a large island. Opposite the kitchen, a perfectly appointed dining nook invites you to connect over a great meal & showcase your hosting skills. The living room is spacious enough to accommodate full-scale furniture, while European-inspired French doors open to a Juliette balcony w. an iron-trimmed glass railing, extending sight-lines and adding a hint of romance. The serene primary bedroom, framed by leafy views, features a walk-through closet leading to a marble-clad 4-piece ensuite. The 2nd bedroom offers endless versatility ideal for overnight guests, a quiet home office, nursery, evolving effortlessly to suit your needs.Step outside and immerse yourself in Summerhill's vibrant lifestyle, with world-class shopping, gourmet dining, and charming cafes just moments away. Enjoy easy access to the TTC, scenic parks, lush ravines, and some of Torontos top-rated schools. **EXTRAS** Thornwood I is celebrated for its understated elegance impeccable service. Residents enjoy valet parking, 24/7 concierge, fitness centre, yoga room, guest suites & an impressive resident lounge with a large landscaped terrace.
About This Property
20 Scrivener Square, Toronto C09, M4W 3X9
Home Overview
Basic Information
Walk around the neighborhood
20 Scrivener Square, Toronto C09, M4W 3X9
Shally Shi
Sales Representative, Dolphin Realty Inc
English, Mandarin
Residential ResaleProperty ManagementPre Construction
Mortgage Information
Estimated Payment
$0 Principal and Interest
 Walk Score for 20 Scrivener Square
Walk Score for 20 Scrivener Square

Book a Showing
Tour this home with Shally
Frequently Asked Questions
Can't find what you're looking for? Contact our support team for more information.
Check out 100+ listings near this property. Listings updated daily
See the Latest Listings by Cities
1500+ home for sale in Ontario

Looking for Your Perfect Home?
Let us help you find the perfect home that matches your lifestyle
