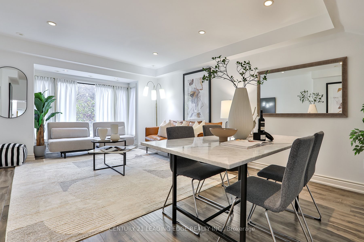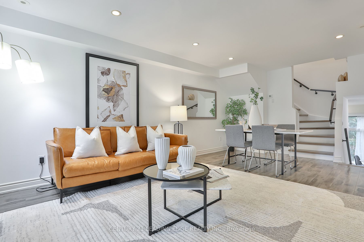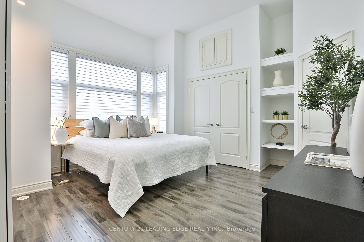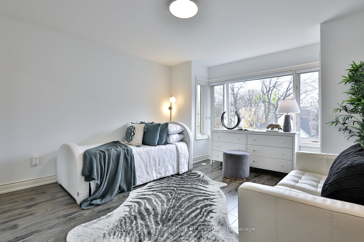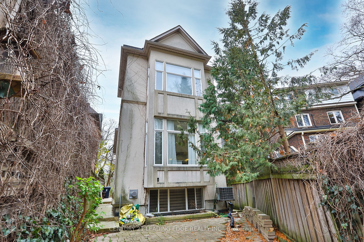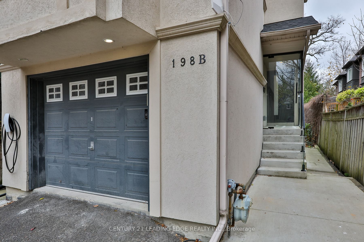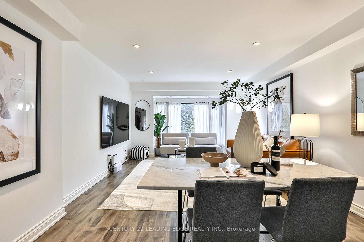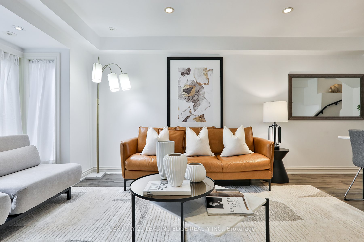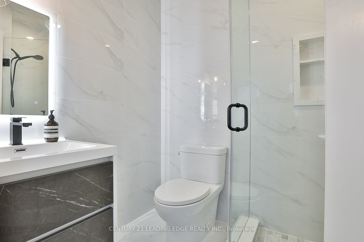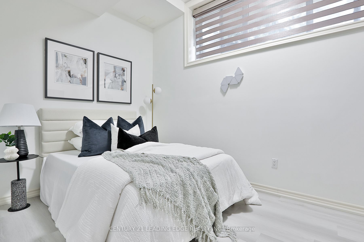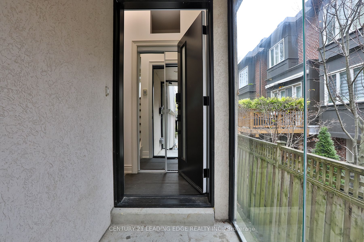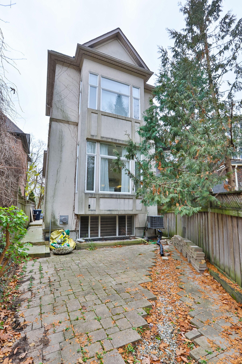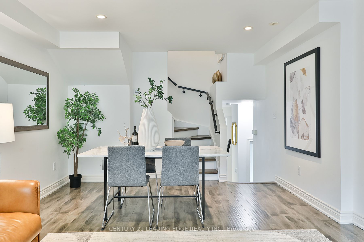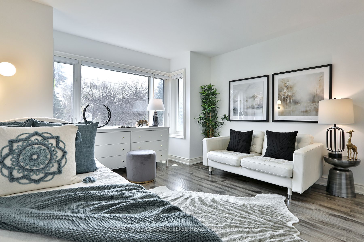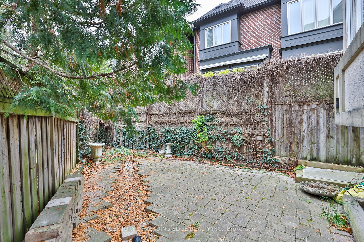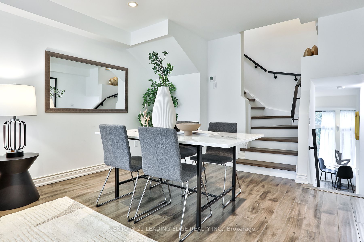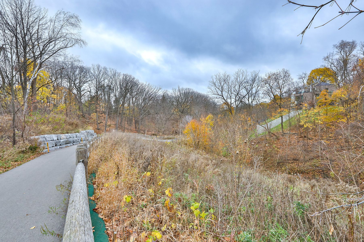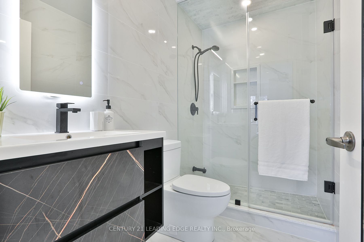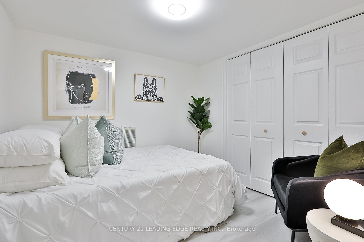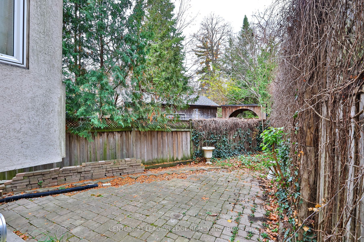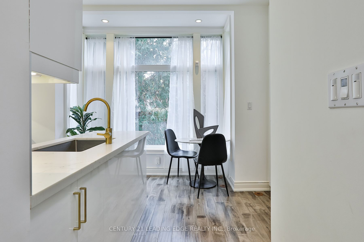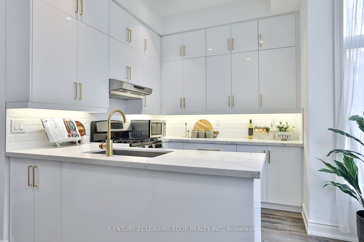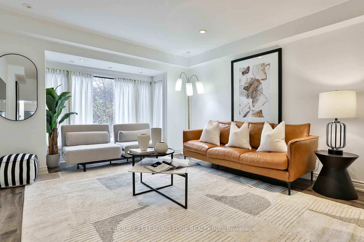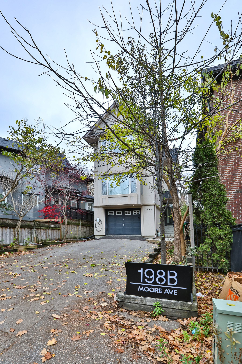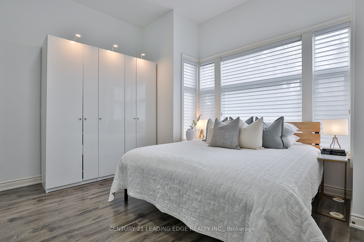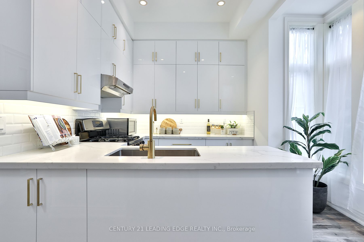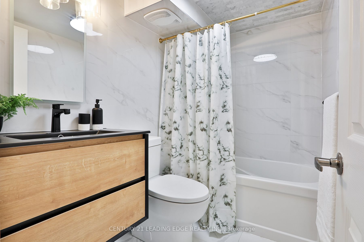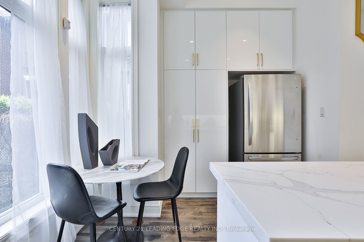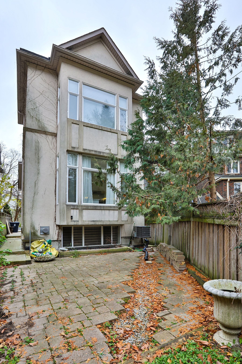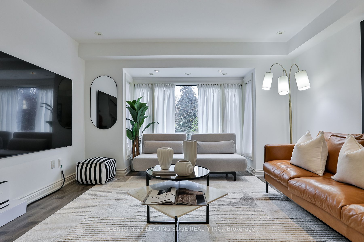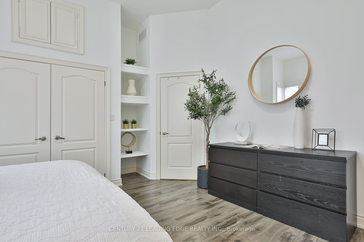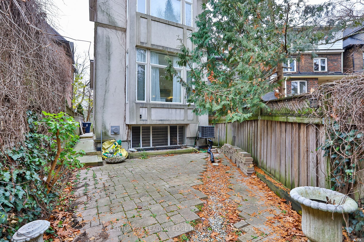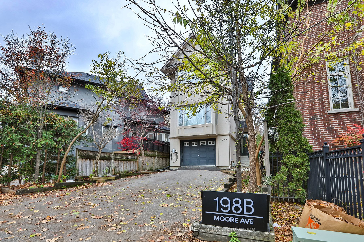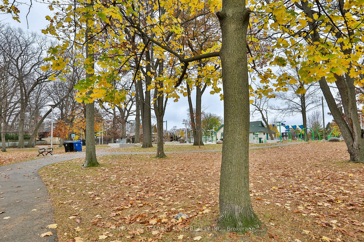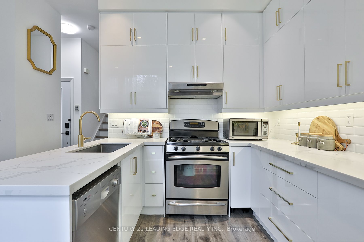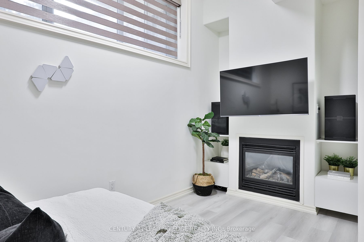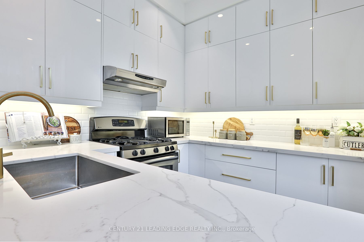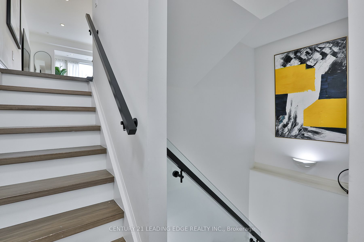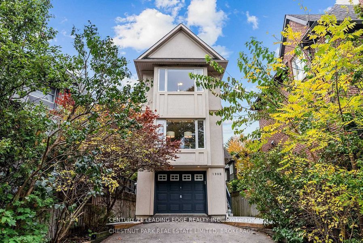
$1,780,000
Est. Payment
$6,798/mo*
*Based on 20% down, 4% interest, 30-year term
Listed by CENTURY 21 LEADING EDGE REALTY INC.
Detached•MLS #C12040956•New
Room Details
| Room | Features | Level |
|---|---|---|
Kitchen 4.93 × 3.35 m | Hardwood FloorStainless Steel Appl | Main |
Living Room 6.76 × 3.89 m | Hardwood FloorCombined w/Dining | Main |
Dining Room 6.76 × 3.89 m | Hardwood FloorCombined w/Living | Main |
Primary Bedroom 4.29 × 4.22 m | Large Closet3 Pc Ensuite | Second |
Bedroom 2 5.08 × 3.89 m | 4 Pc BathCloset | Second |
Bedroom 3 4.57 × 2.59 m | 4 Pc BathFireplace | Lower |
Client Remarks
Fully renovated in 2023 in the exclusive Moore Park Neighborhood and Top Ranked Whitney Public School District. Minutes From Downtown, Bayview And Mount Pleasant Shops. This Versatile, Detached Home Is Perfect For Young Families, Empty Nesters, and Professionals Alike With Over 1800 Square Feet Of Living Space, 3 Bedrooms, 3 Full Bathrooms, Family Room, Built In Garage, With Rare Five Car Parking. Directly Across The Street From Moorevale Park And The Ravine Entrance. New Roof in 2021.
About This Property
198 B Moore Avenue, Toronto C09, M4T 1V8
Home Overview
Basic Information
Walk around the neighborhood
198 B Moore Avenue, Toronto C09, M4T 1V8
Shally Shi
Sales Representative, Dolphin Realty Inc
English, Mandarin
Residential ResaleProperty ManagementPre Construction
Mortgage Information
Estimated Payment
$0 Principal and Interest
 Walk Score for 198 B Moore Avenue
Walk Score for 198 B Moore Avenue

Book a Showing
Tour this home with Shally
Frequently Asked Questions
Can't find what you're looking for? Contact our support team for more information.
Check out 100+ listings near this property. Listings updated daily
See the Latest Listings by Cities
1500+ home for sale in Ontario

Looking for Your Perfect Home?
Let us help you find the perfect home that matches your lifestyle
