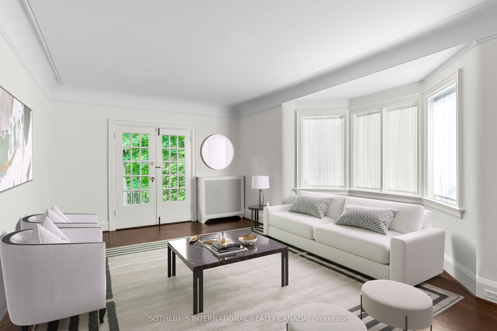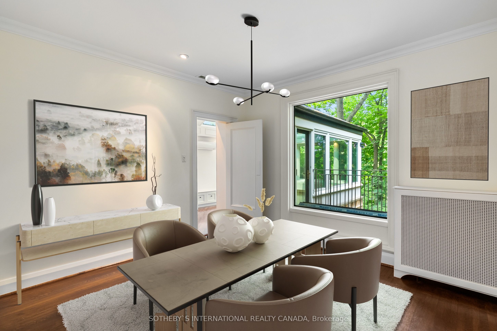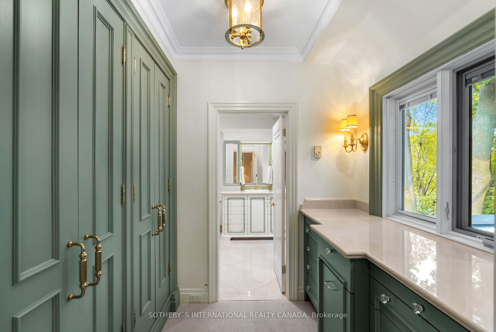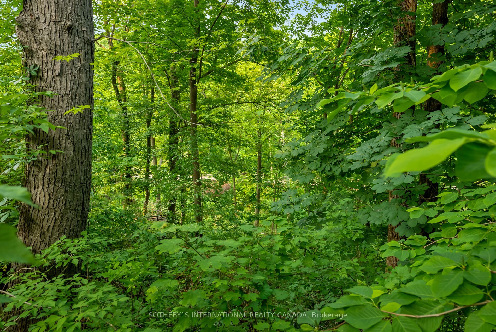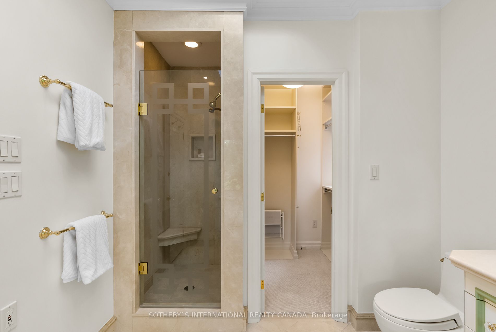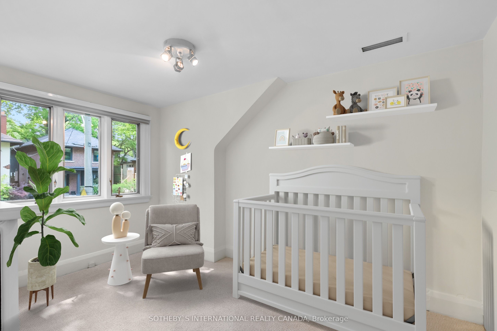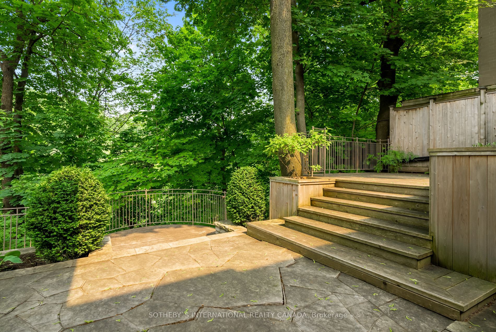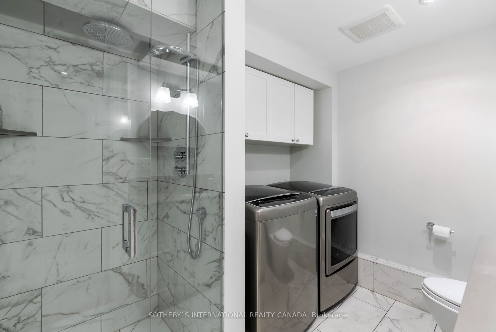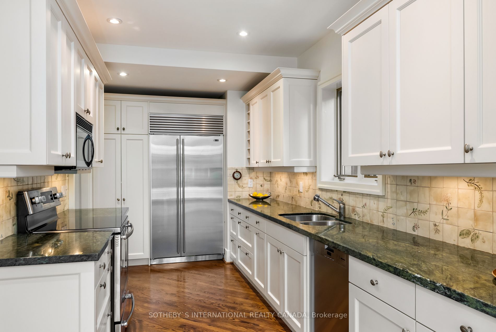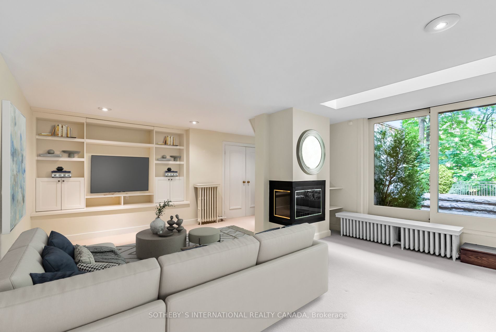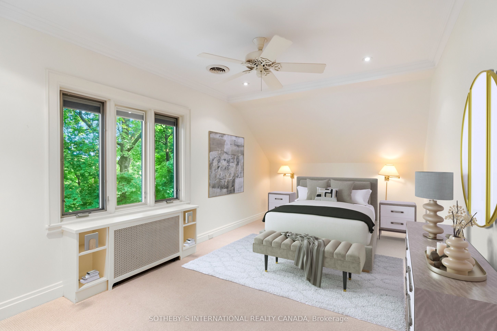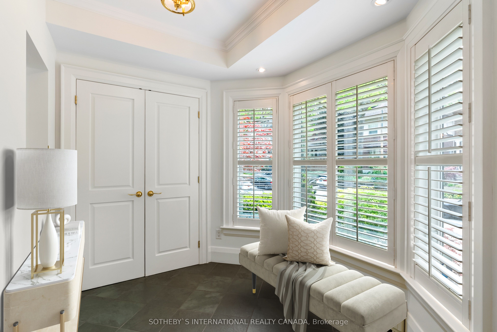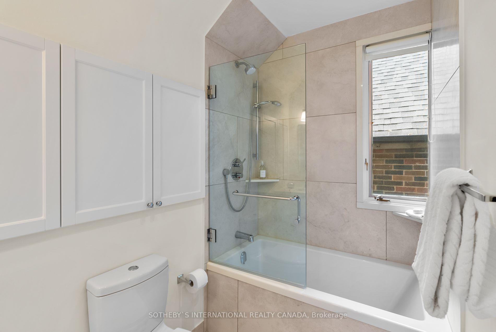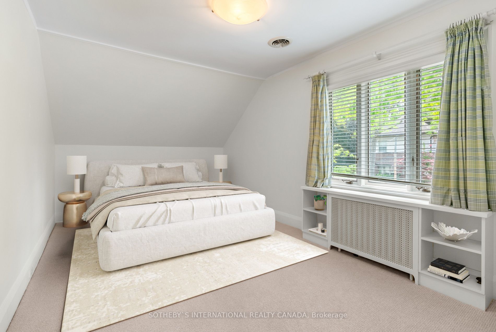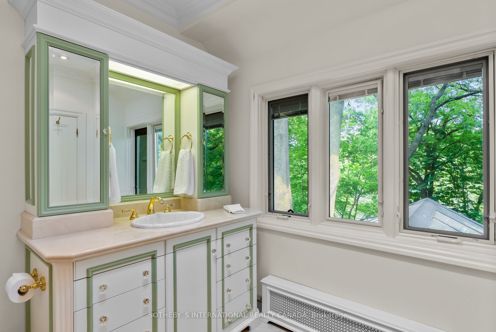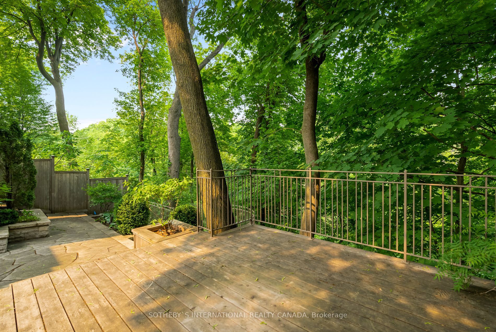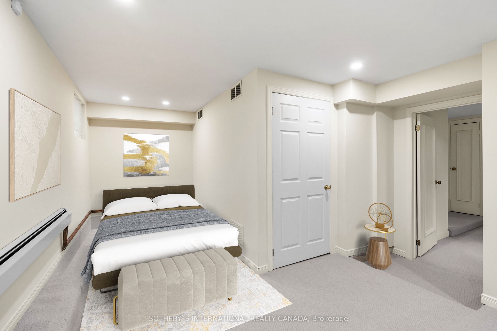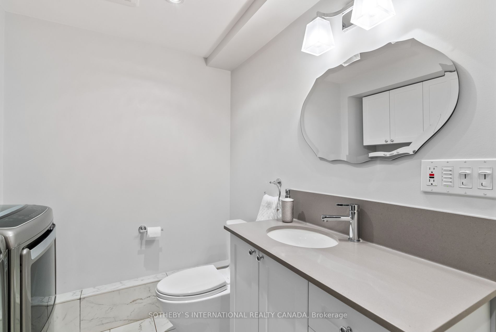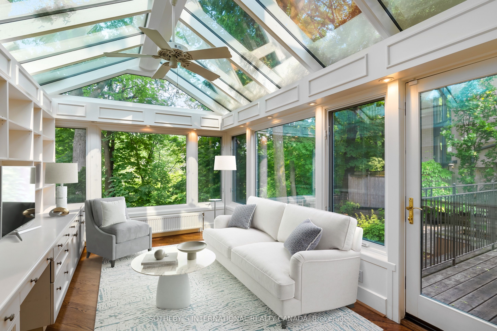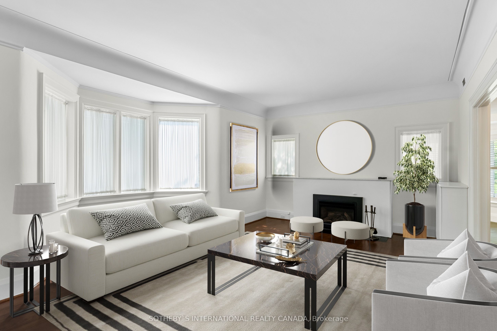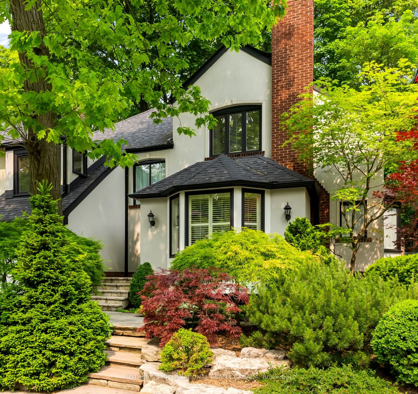
$8,500 /mo
Listed by SOTHEBY`S INTERNATIONAL REALTY CANADA
Detached•MLS #C11915629•Extension
Room Details
| Room | Features | Level |
|---|---|---|
Living Room 6.48 × 4.6 m | Hardwood FloorGas FireplaceOverlooks Ravine | Main |
Dining Room 3.7 × 3.45 m | Hardwood FloorPicture WindowOverlooks Ravine | Main |
Kitchen 5.18 × 2.57 m | Hardwood FloorStainless Steel ApplStone Counters | Main |
Primary Bedroom 5.6 × 3.18 m | 3 Pc EnsuiteWalk-In Closet(s)Overlooks Ravine | Second |
Bedroom 2 5.6 × 3.18 m | Double ClosetWindowBroadloom | Second |
Bedroom 3 3.3 × 2.2 m | Overlooks FrontyardWindowBroadloom | In Between |
Client Remarks
6 month to 1 year maximum lease term. Prime Moore Park. This 3 +1 bedroom home is located at the Cul de sac end of Hudson Drive in an incredible setting with captivating ravine views. You will be embraced by the welcoming foyer with a double closet and the spacious principal rooms. The updated kitchen is adjacent to the family room that features a glass ceiling & floor to ceiling windows overlooking the ravine that surround you with trees and nature. The primary bedroom also overlooks the ravine & boasts a spacious ensuite, walk in closet & double closet. The lower level with a walk out provides more great space including a recreation room, office nook, three piece bath, laundry, and another bedroom. Conveniently located close to The Brickworks, trails, top nearby schools, Moorevale Park and Summerhill Market. A walking & cyclists dream in a top Toronto neighbourhood ! **EXTRAS** Interior photos are virtually staged. Moore Park home in a picturesque ravine setting, clean & move in ready. Gas fireplace in LR. Note: Wood burning FP in basement is not operational, supplemental Fujitsu AC unit in fam room.
About This Property
189 Hudson Drive, Toronto C09, M4T 2K7
Home Overview
Basic Information
Walk around the neighborhood
189 Hudson Drive, Toronto C09, M4T 2K7
Shally Shi
Sales Representative, Dolphin Realty Inc
English, Mandarin
Residential ResaleProperty ManagementPre Construction
 Walk Score for 189 Hudson Drive
Walk Score for 189 Hudson Drive

Book a Showing
Tour this home with Shally
Frequently Asked Questions
Can't find what you're looking for? Contact our support team for more information.
Check out 100+ listings near this property. Listings updated daily
See the Latest Listings by Cities
1500+ home for sale in Ontario

Looking for Your Perfect Home?
Let us help you find the perfect home that matches your lifestyle
