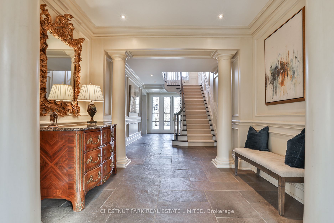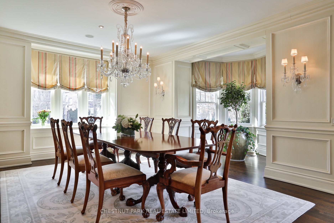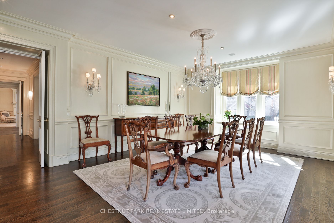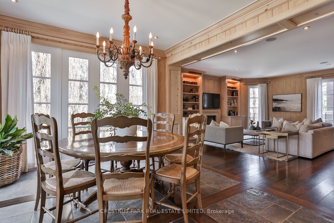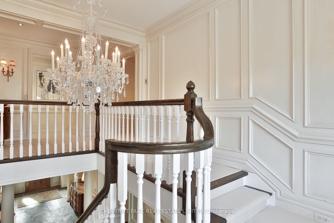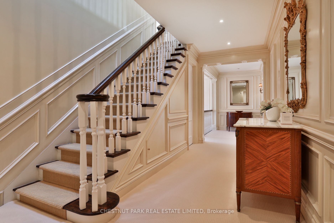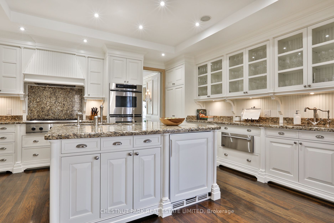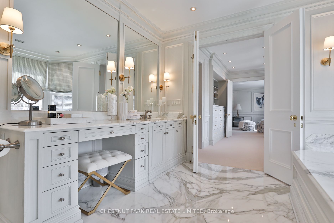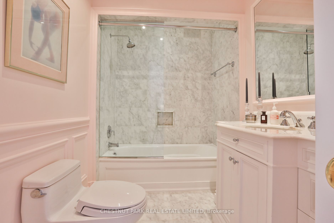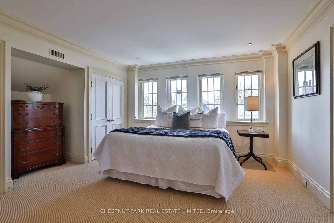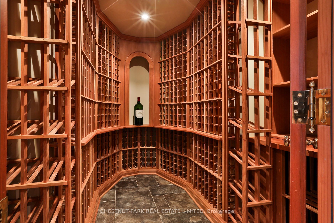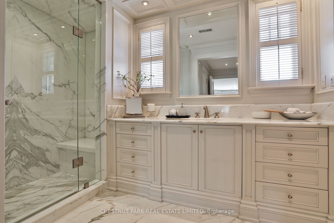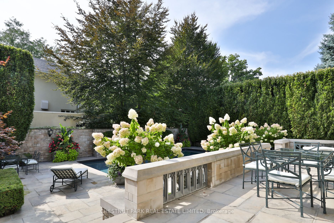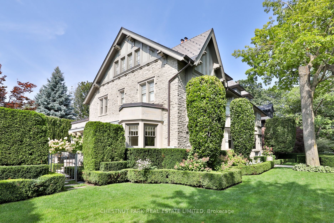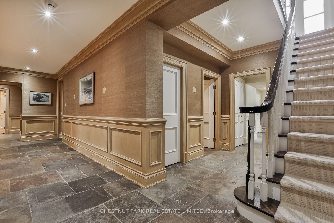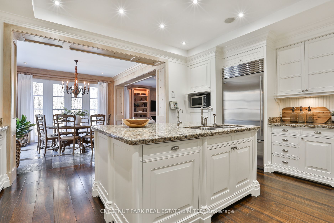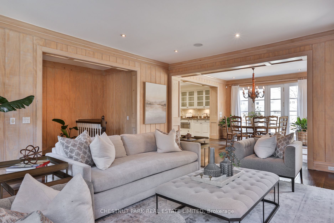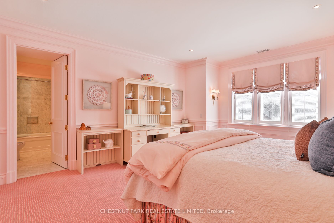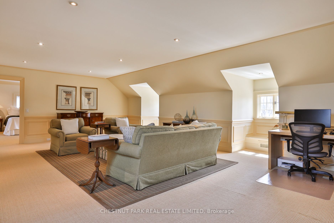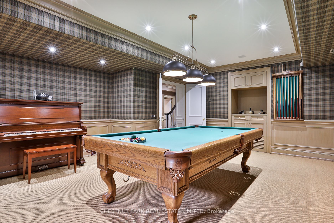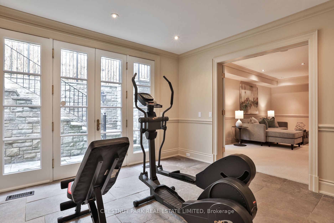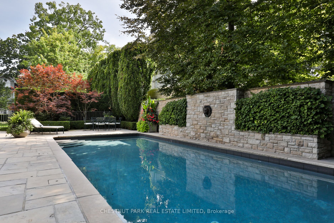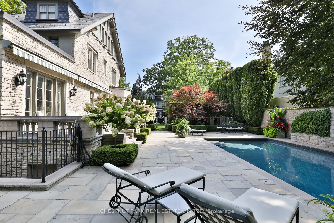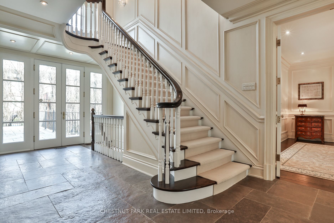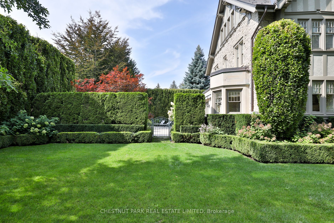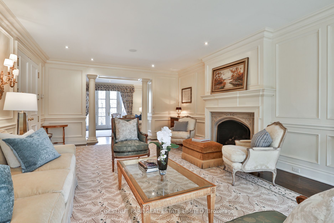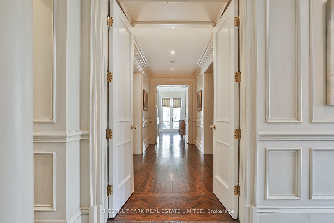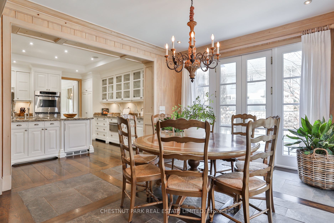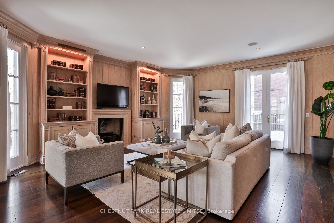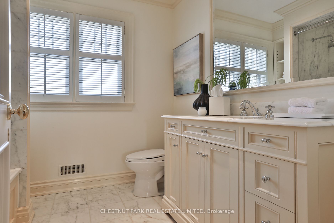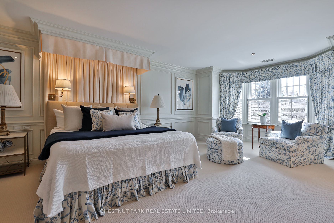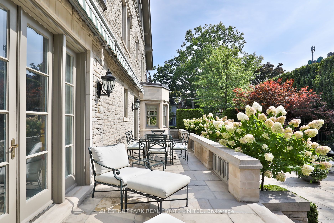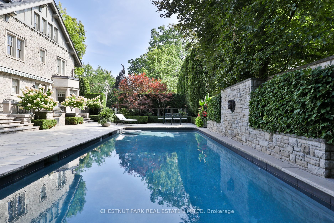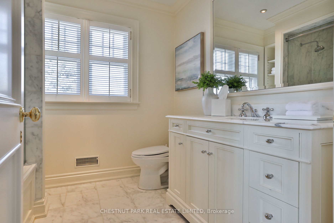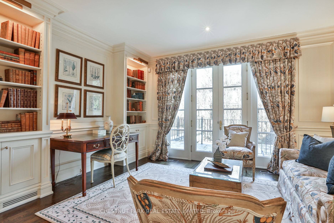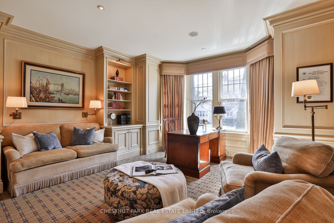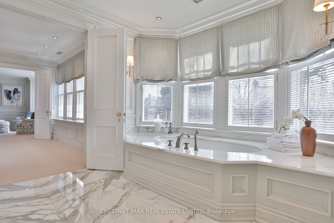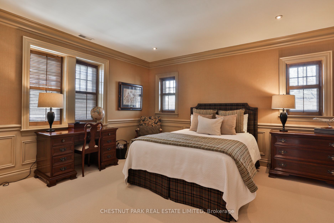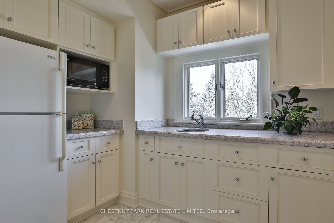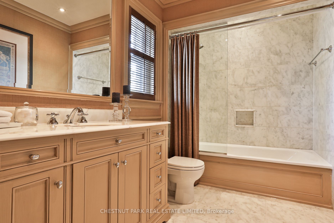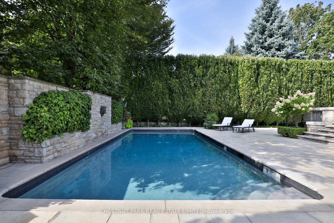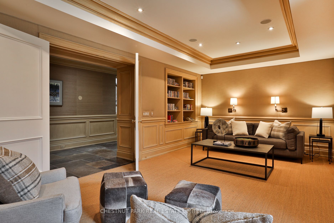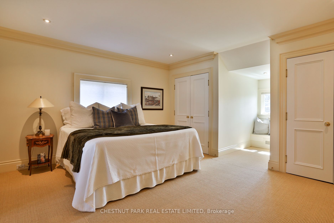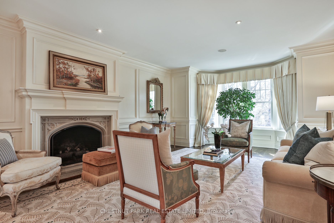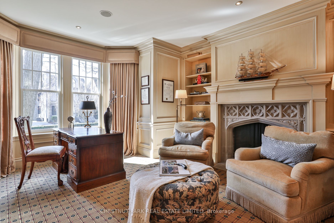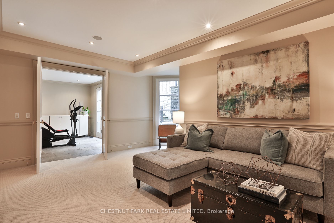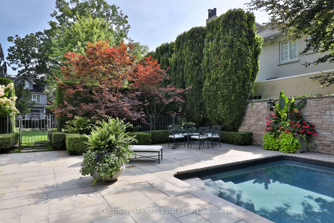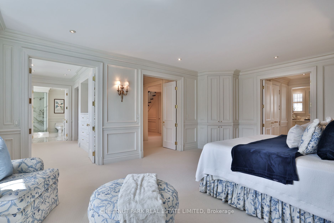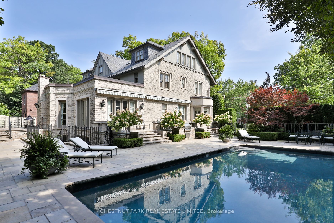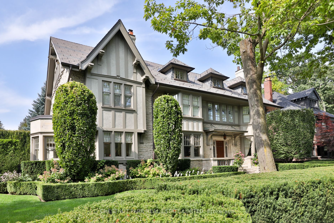
$15,995,000
Est. Payment
$61,090/mo*
*Based on 20% down, 4% interest, 30-year term
Listed by CHESTNUT PARK REAL ESTATE LIMITED
Detached•MLS #C12040761•New
Room Details
| Room | Features | Level |
|---|---|---|
Living Room 7.72 × 4.72 m | Double DoorsHardwood FloorGas Fireplace | Main |
Dining Room 7.19 × 4.57 m | Double DoorsBay WindowW/O To Terrace | Main |
Kitchen 7.91 × 9.52 m | Granite CountersBreakfast AreaW/O To Pool | Main |
Primary Bedroom 7.21 × 4.7 m | Double DoorsBay WindowWalk-In Closet(s) | Second |
Bedroom 2 5.33 × 4.57 m | Overlooks FrontyardDouble Closet4 Pc Ensuite | Second |
Bedroom 3 4.32 × 4.57 m | Overlooks BackyardB/I Shelves4 Pc Ensuite | Second |
Client Remarks
Nestled in one of Toronto's most coveted neighbourhoods, 170 Roxborough Drive stands as a testament to timeless elegance and architectural brilliance. This landmark heritage house in North Rosedale offers an unparalleled blend of history, luxury, and modern living, seamlessly woven together to create a residence that is both sophisticated and welcoming. With its impressive stone walls and meticulously designed interiors by Robert Noakes, this home is a true gem in the heart of the city, offering the utmost privacy and exclusivity. Located just moments away from Chorley Park and the vibrant Summerhill Market this home enjoys the perfect balance of quiet residential living. The expansive property boasts 120 feet of frontage, surrounded by mature trees and landscaping, ensuring complete privacy while remaining close to the pulse of the city. The substantial stonework of this landmark house reflects the craftsmanship and care that has gone into preserving its historic charm, while modern up dates ensure that the home is not only beautiful but also highly functional for contemporary living. The main floor of this remarkable home offers an array of grand principal rooms that are perfect for both intimate gatherings and large-scale entertaining. With 5 generously sized bedrooms, each complemented with its own ensuite bathroom ensuring privacy, the primary bedroom is a sanctuary with 2 full bathrooms. The third level living room is a private retreat flanked by two bedrooms. Step outside into the beautifully landscaped garden where a stunning inground pool takes centre stage. Surrounded by flag stoned terraces and greenery this outdoor oasis with a built in bbq, is a peaceful and luxurious retreat. The focal point of the lower level is the temperature controlled wine cellar along with a media room , billiard room and recreation room. A direct entrance from the two car garage and a walk out to the pool storage area and garden from this level are an added benefit.
About This Property
170 Roxborough Drive, Toronto C09, M4W 1X8
Home Overview
Basic Information
Walk around the neighborhood
170 Roxborough Drive, Toronto C09, M4W 1X8
Shally Shi
Sales Representative, Dolphin Realty Inc
English, Mandarin
Residential ResaleProperty ManagementPre Construction
Mortgage Information
Estimated Payment
$0 Principal and Interest
 Walk Score for 170 Roxborough Drive
Walk Score for 170 Roxborough Drive

Book a Showing
Tour this home with Shally
Frequently Asked Questions
Can't find what you're looking for? Contact our support team for more information.
Check out 100+ listings near this property. Listings updated daily
See the Latest Listings by Cities
1500+ home for sale in Ontario

Looking for Your Perfect Home?
Let us help you find the perfect home that matches your lifestyle
