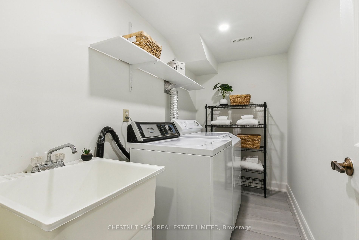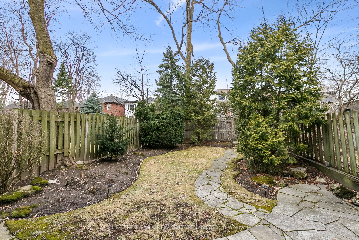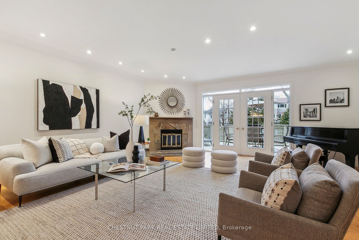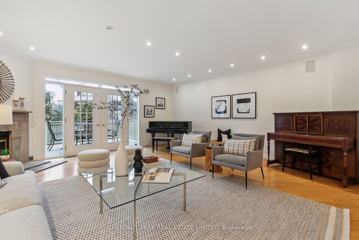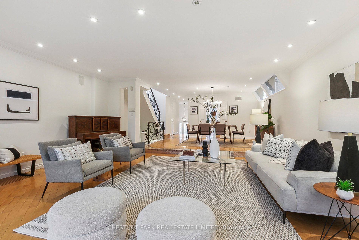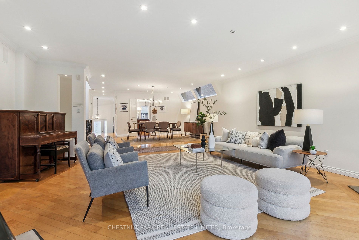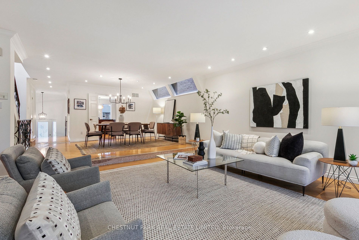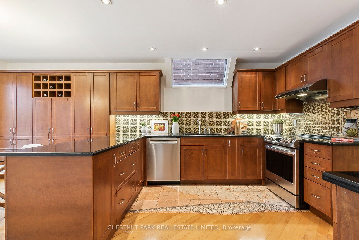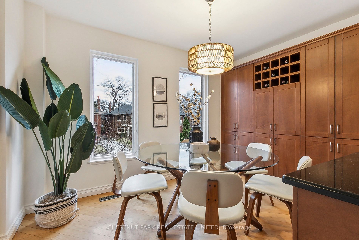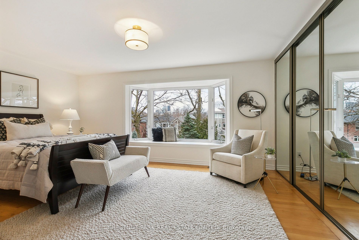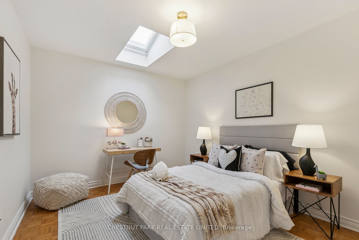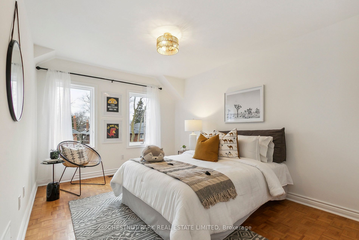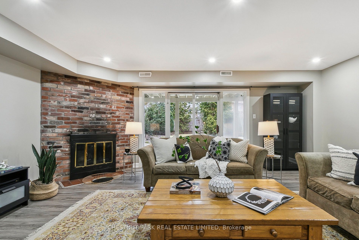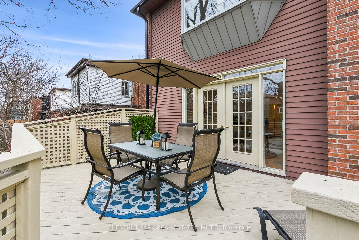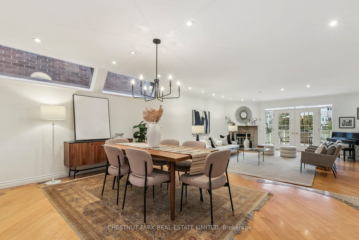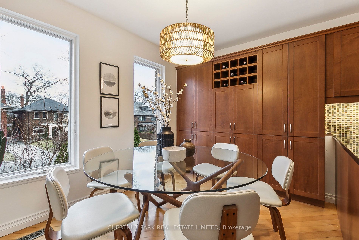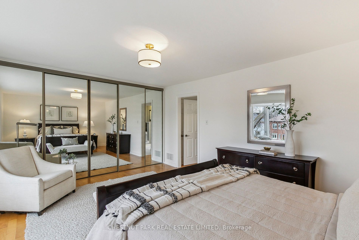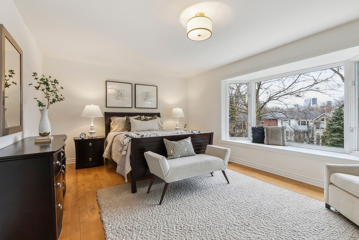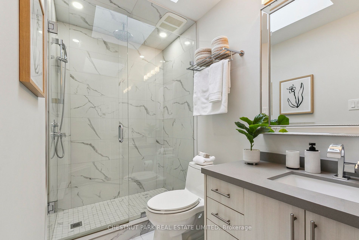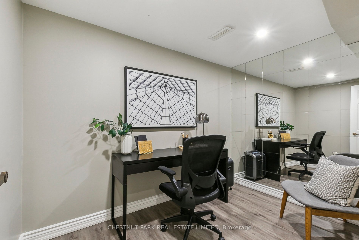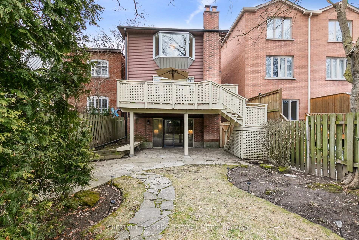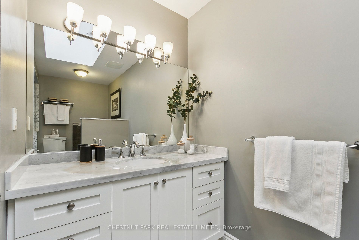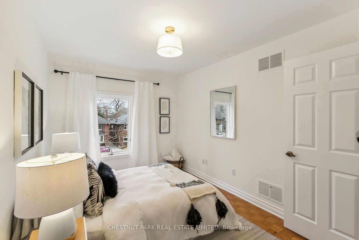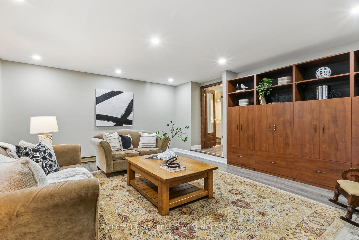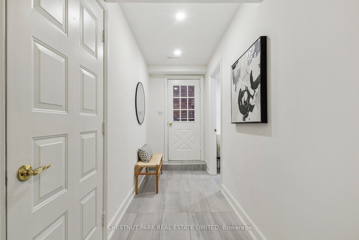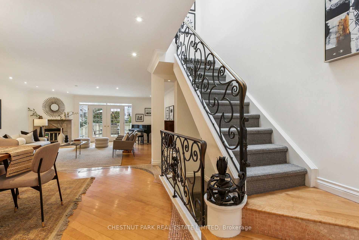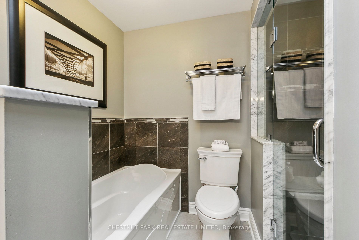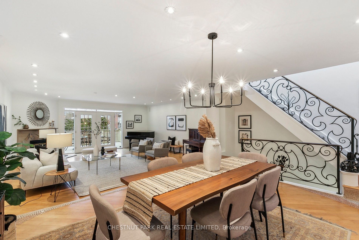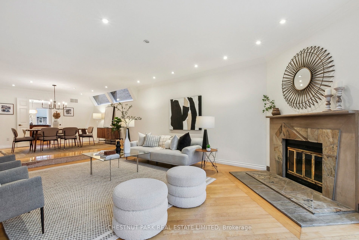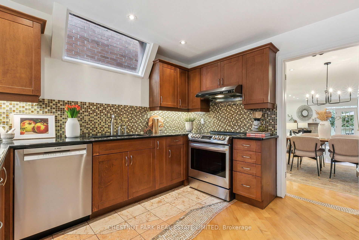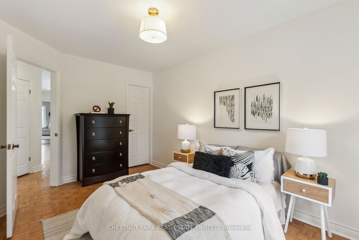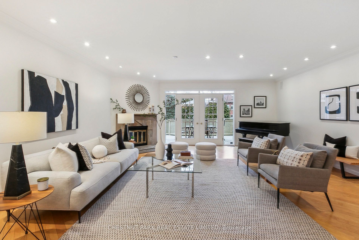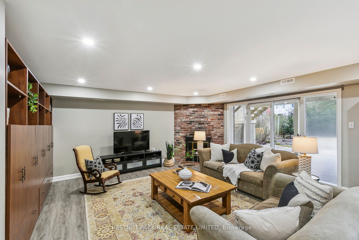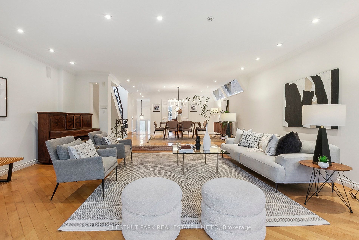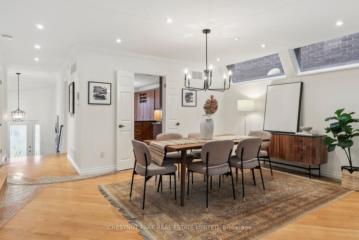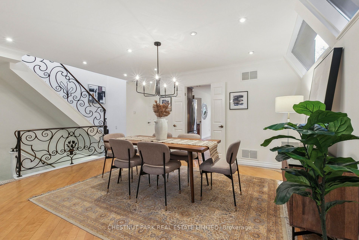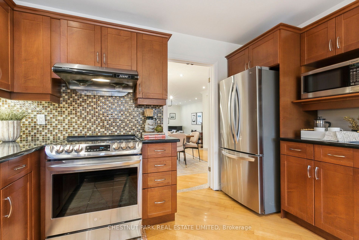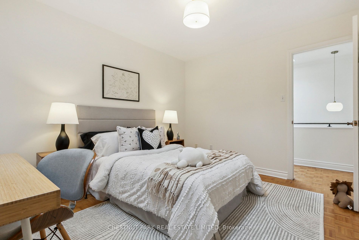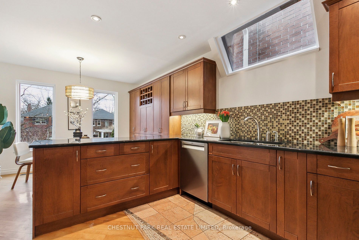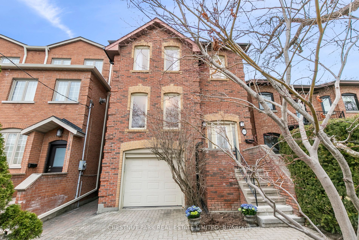
$2,499,000
Est. Payment
$9,544/mo*
*Based on 20% down, 4% interest, 30-year term
Listed by CHESTNUT PARK REAL ESTATE LIMITED
Detached•MLS #C12051556•New
Price comparison with similar homes in Toronto C09
Compared to 4 similar homes
-52.6% Lower↓
Market Avg. of (4 similar homes)
$5,272,250
Note * Price comparison is based on the similar properties listed in the area and may not be accurate. Consult licences real estate agent for accurate comparison
Room Details
| Room | Features | Level |
|---|---|---|
Living Room 6.17 × 6.32 m | Hardwood FloorFrench DoorsW/O To Deck | Main |
Dining Room 5.03 × 4.01 m | Hardwood FloorPot LightsWindow | Main |
Kitchen 3.68 × 6.15 m | Stainless Steel ApplBreakfast AreaLarge Window | Main |
Primary Bedroom 5.44 × 4.06 m | Hardwood FloorBay WindowLarge Closet | Main |
Bedroom 2 3.15 × 4.8 m | Hardwood FloorWindowLarge Closet | Main |
Bedroom 3 2.87 × 4.8 m | Hardwood FloorWindowLarge Closet | Main |
Client Remarks
Welcome to 150 Rose Park Drive, a detached home in the prestigious Moore Park neighbourhood. This elegant residence blends contemporary charm with ample living space, offering the perfect opportunity to move in and enjoy or reimagine your dream home.Nestled on a picturesque street, this home features beautifully landscaped exteriors. Thoughtful design and ample natural light create a warm, sophisticated ambiance. Throughout, you'll find hardwood floors, high baseboards, and crown moldings. The open-concept layout flows seamlessly from front to back, ideal for entertaining and everyday living.The spacious kitchen, bathed in natural light, features a large workspace, an eat-in breakfast countertop, & space for either a cozy bistro table or a larger dining setup.The dining & living areas are bright & welcoming, with large windows allowing sunlight to pour in, complete with a powder room and a large closet completing this level.Upstairs, a skylight fills the landing with natural light, leading to 4 spacious bedrooms and 2 beautifully renovated bathrooms. The primary suite offers a serene backyard view, generous closet space, and a luxurious ensuite bath. The 2nd bedroom features a large closet that overlooks the charming front garden, while the 3rd bedroom features a large closet andsouth-facing windows. The versatile 4th bedroom, enhanced by a skylight, can serve as a family room, office, or playroom. A sleek three-piece bathroom with stylish tile finishes completes this floor.The lower level boasts a bright and expansive recreation room with a seamless walkout to the beautifully landscaped backyard, offering endless possibilities for relaxation and entertainment. Whether used as a media lounge, home gym, playroom, or guest suite, this versatile space provides the perfect space for relaxing or entertaining. Ideally located near the downtown core, 150 Rose Park Drive provides easy access to Moorevale Park, and the scenic Beltline Trail.
About This Property
150 Rose Park Drive, Toronto C09, M4T 1R5
Home Overview
Basic Information
Walk around the neighborhood
150 Rose Park Drive, Toronto C09, M4T 1R5
Shally Shi
Sales Representative, Dolphin Realty Inc
English, Mandarin
Residential ResaleProperty ManagementPre Construction
Mortgage Information
Estimated Payment
$0 Principal and Interest
 Walk Score for 150 Rose Park Drive
Walk Score for 150 Rose Park Drive

Book a Showing
Tour this home with Shally
Frequently Asked Questions
Can't find what you're looking for? Contact our support team for more information.
Check out 100+ listings near this property. Listings updated daily
See the Latest Listings by Cities
1500+ home for sale in Ontario

Looking for Your Perfect Home?
Let us help you find the perfect home that matches your lifestyle
