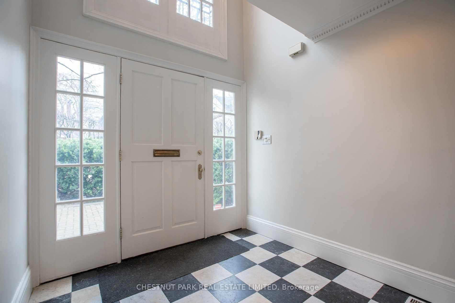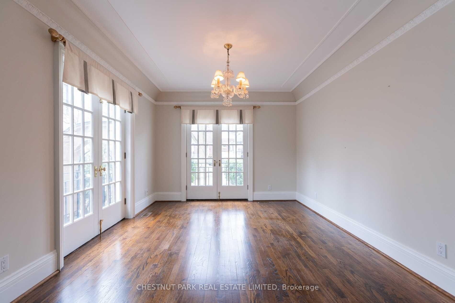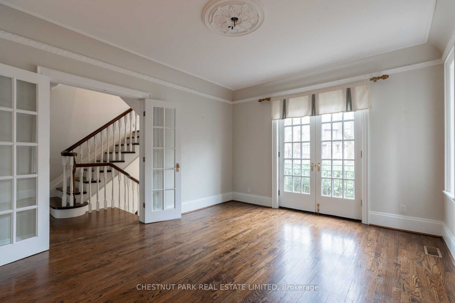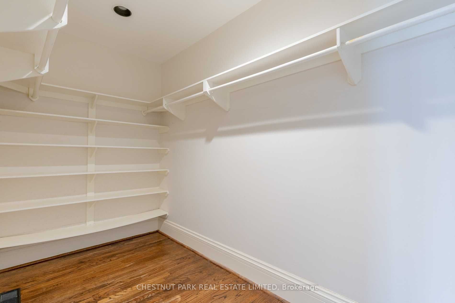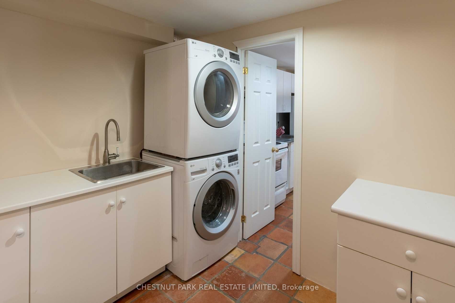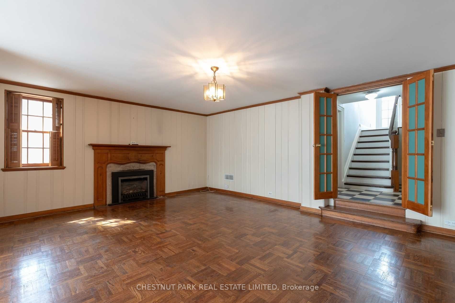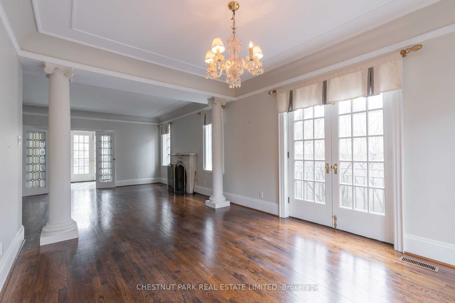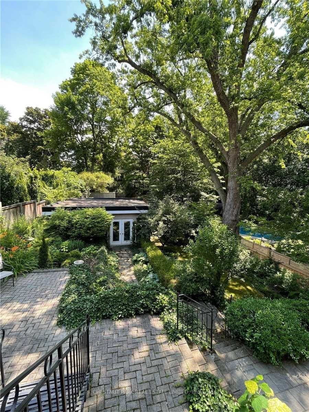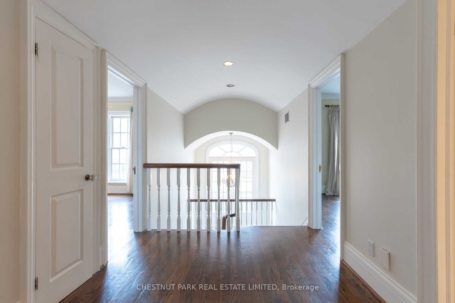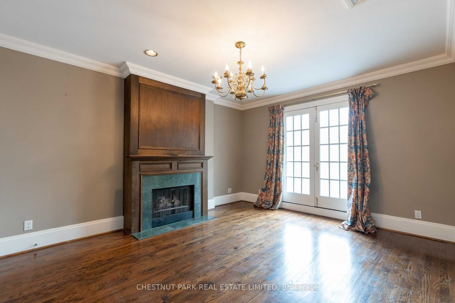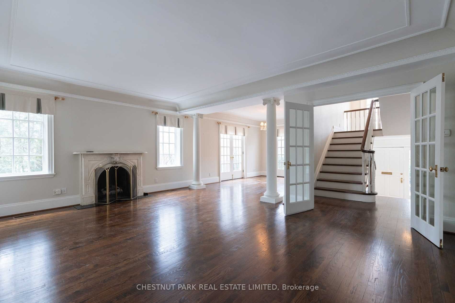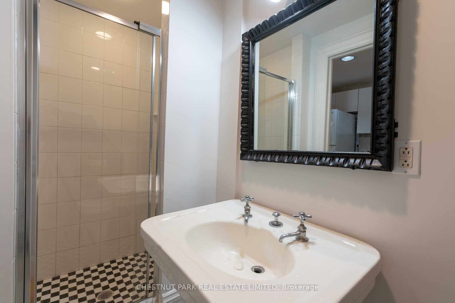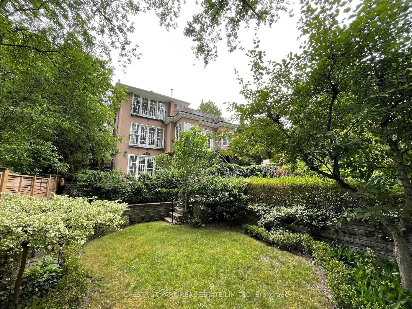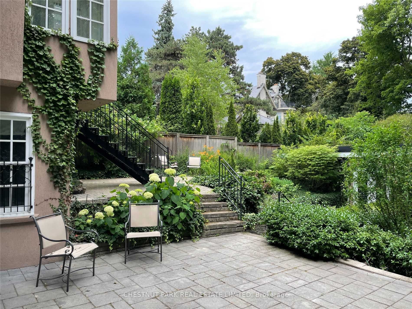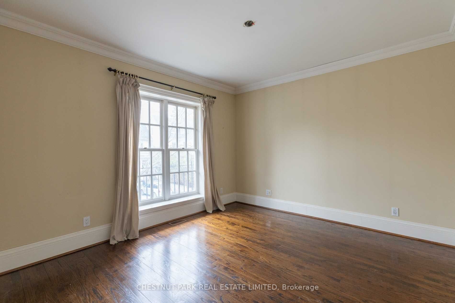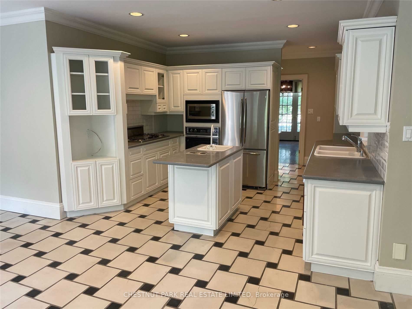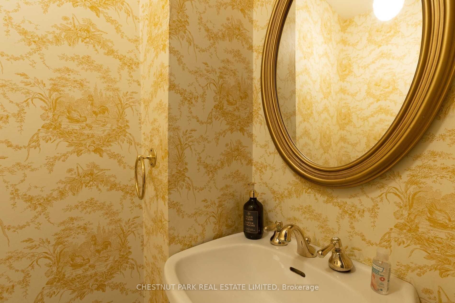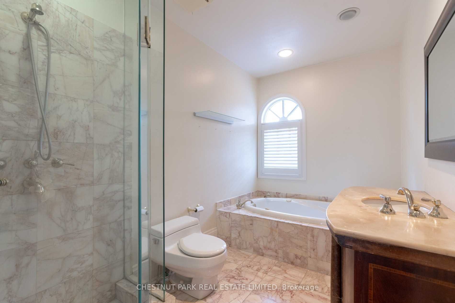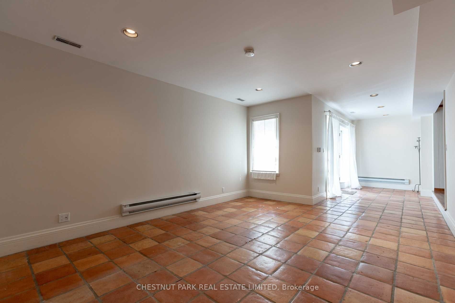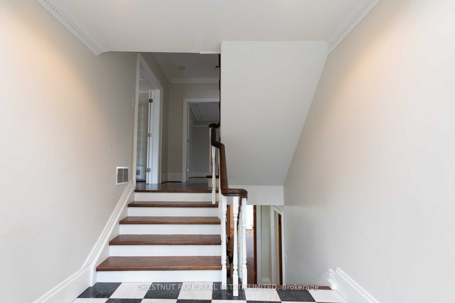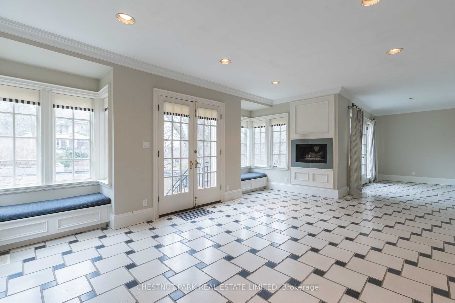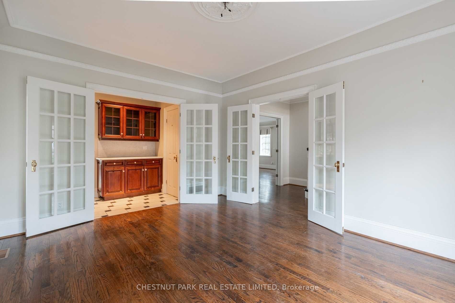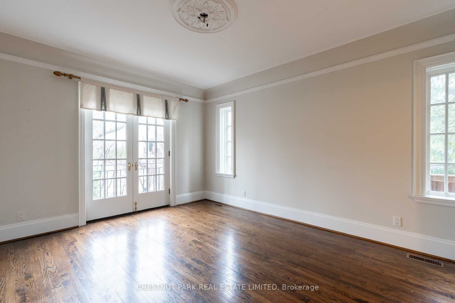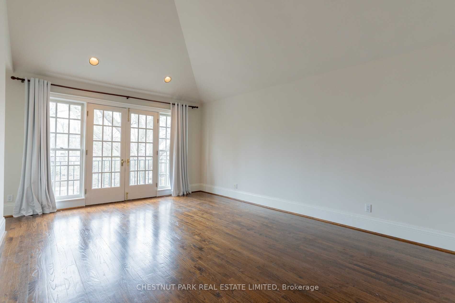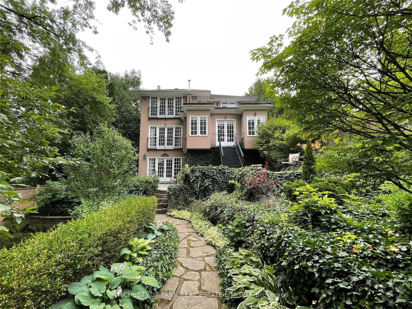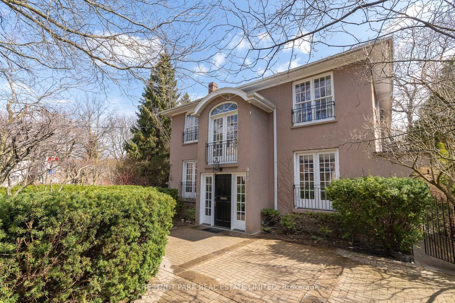
$9,750 /mo
Listed by CHESTNUT PARK REAL ESTATE LIMITED
Detached•MLS #C11953739•New
Room Details
| Room | Features | Level |
|---|---|---|
Dining Room 3.78 × 4.57 m | French DoorsHardwood FloorCrown Moulding | Main |
Kitchen 3.71 × 3.28 m | Centre IslandB/I AppliancesStone Floor | Main |
Living Room 6.1 × 4.57 m | Hardwood FloorFrench DoorsCrown Moulding | Main |
Primary Bedroom 3.96 × 5.49 m | 5 Pc EnsuiteWalk-In Closet(s)Hardwood Floor | Second |
Bedroom 2 3.51 × 3.66 m | Hardwood FloorDouble ClosetJuliette Balcony | Second |
Bedroom 3 3.76 × 3.56 m | Juliette BalconyClosetHardwood Floor | Second |
Client Remarks
This perfect Rosedale family home backs on to a wonderful garden & ravine. The four bedroom home has fantastic entertaining space and provides the ideal backdrop for family fun. In a perfect location close to parks, schools and shopping, this is a wonderful sanctuary for when you are renovating. The home is in turnkey condition with classic details & design. A superb combination of fine living space with a great connection to the ravine views. Fabulous parking and a 2 car garage. Easy access to downtown but the peace & tranquility of Rosedale. Great primary bedroom with balcony & sitting room.
About This Property
125 Glen Road, Toronto C09, M4W 2W1
Home Overview
Basic Information
Walk around the neighborhood
125 Glen Road, Toronto C09, M4W 2W1
Shally Shi
Sales Representative, Dolphin Realty Inc
English, Mandarin
Residential ResaleProperty ManagementPre Construction
 Walk Score for 125 Glen Road
Walk Score for 125 Glen Road

Book a Showing
Tour this home with Shally
Frequently Asked Questions
Can't find what you're looking for? Contact our support team for more information.
Check out 100+ listings near this property. Listings updated daily
See the Latest Listings by Cities
1500+ home for sale in Ontario

Looking for Your Perfect Home?
Let us help you find the perfect home that matches your lifestyle
