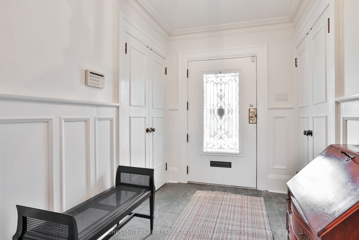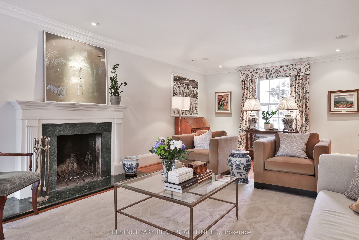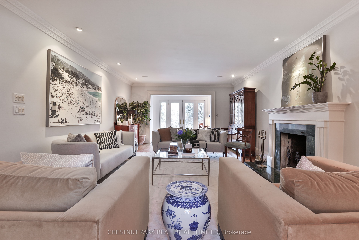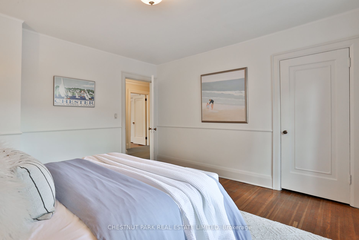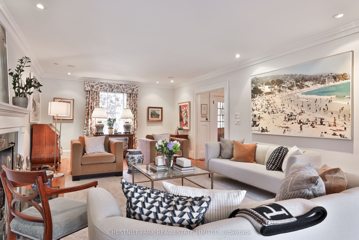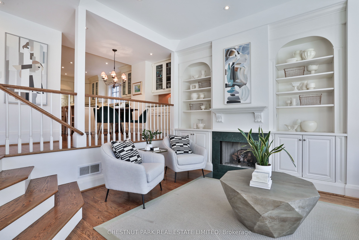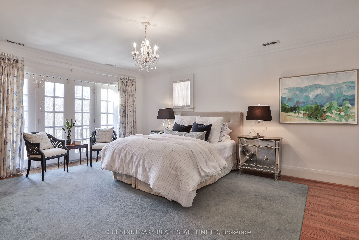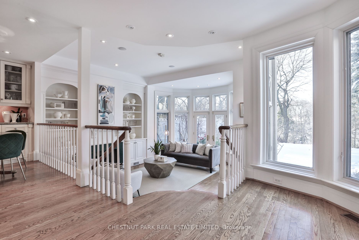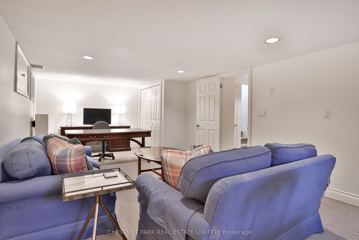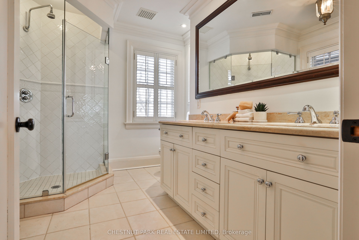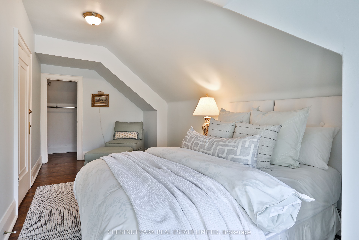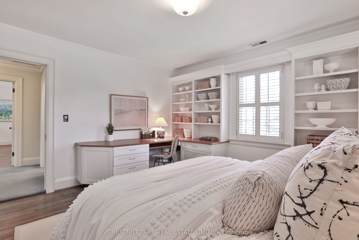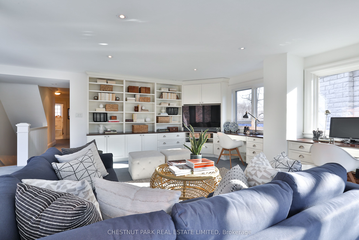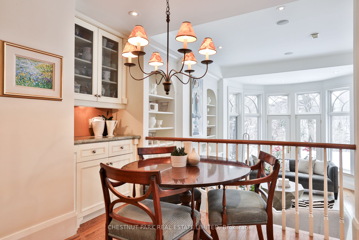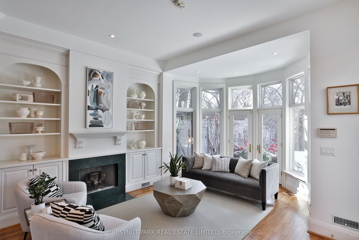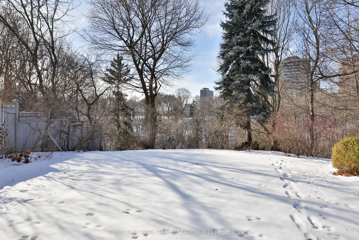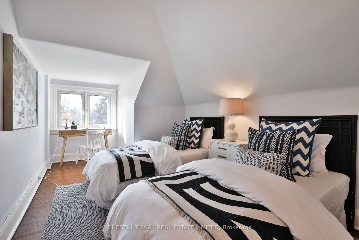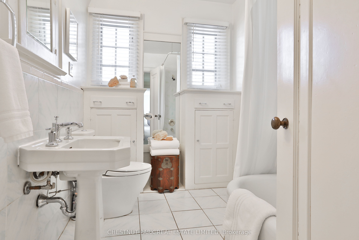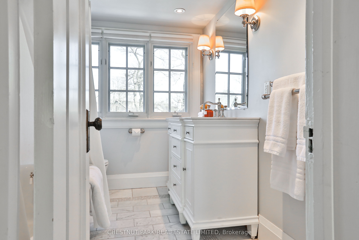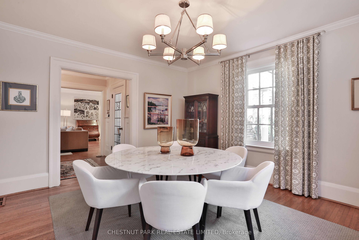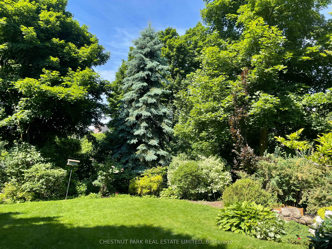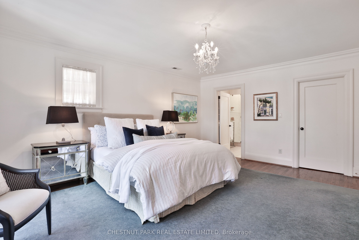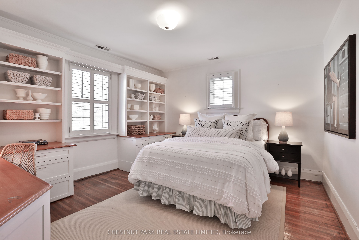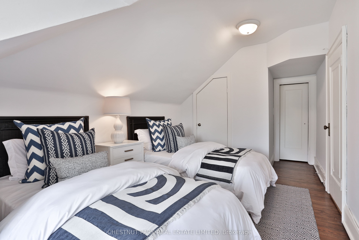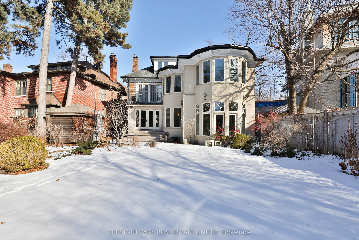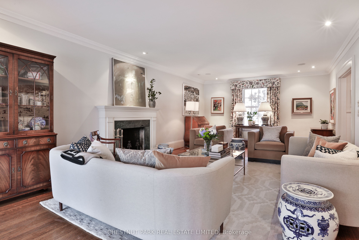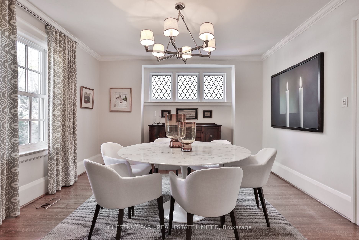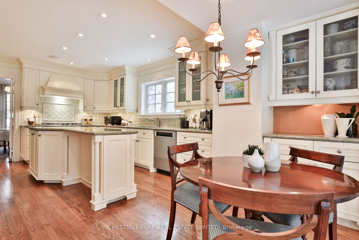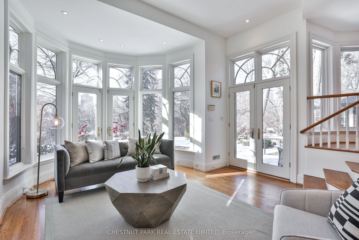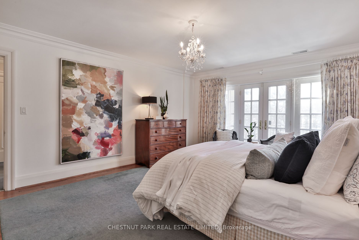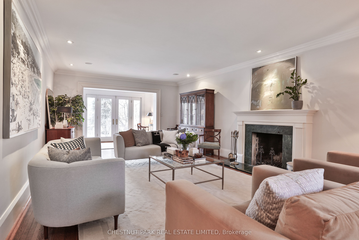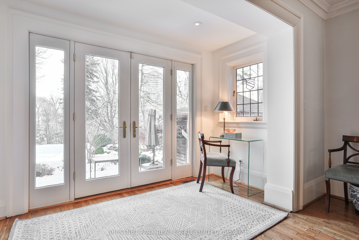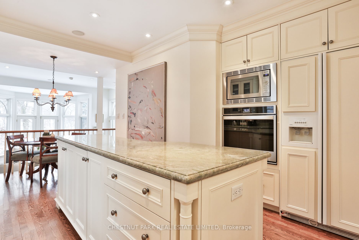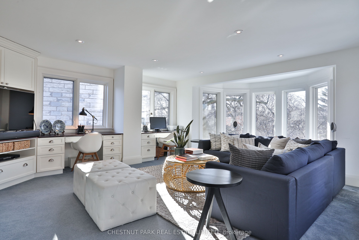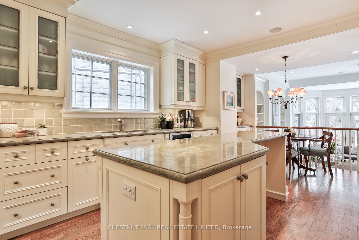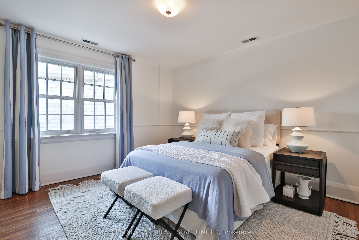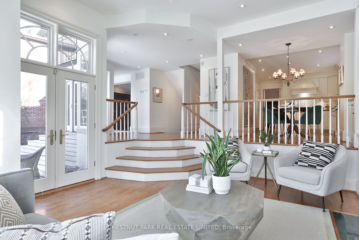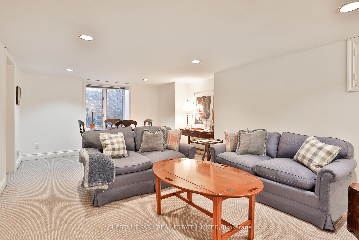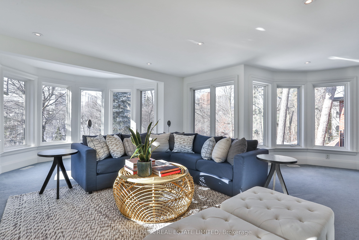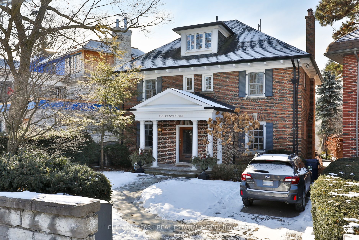
$4,375,000
Est. Payment
$16,710/mo*
*Based on 20% down, 4% interest, 30-year term
Listed by CHESTNUT PARK REAL ESTATE LIMITED
Detached•MLS #C11997203•Price Change
Price comparison with similar homes in Toronto C09
Compared to 2 similar homes
-45.1% Lower↓
Market Avg. of (2 similar homes)
$7,972,500
Note * Price comparison is based on the similar properties listed in the area and may not be accurate. Consult licences real estate agent for accurate comparison
Room Details
| Room | Features | Level |
|---|---|---|
Living Room 8.64 × 4.34 m | FireplaceHardwood Floor | Main |
Dining Room 4.47 × 3.89 m | Hardwood Floor | Main |
Kitchen 6.32 × 4.17 m | Centre IslandHardwood Floor2 Pc Bath | Main |
Primary Bedroom 5.41 × 4.34 m | 4 Pc EnsuiteWalk-In Closet(s)Hardwood Floor | Second |
Bedroom 2 4.17 × 3.81 m | ClosetHardwood Floor | Second |
Bedroom 3 4.17 × 3.89 m | Double Closet4 Pc BathHardwood Floor | Second |
Client Remarks
Country in the City Moore Park, breathtaking Avoca ravine, and skyline views. This stunning property offers over 5,000 sq ft of living space, including the expansive lower level. A large 2-storey addition has a main floor and second-floor family room filled with west light overlooking the gardens and ravine. This immaculately maintained home has an incredible flow for entertaining. The main floor includes a large living room with wood wood-burning fireplace, a separate dining room, a Chef's thoughtfully renovated kitchen, and a storey and a half family room. The second floor is perfect for any family with a huge 2nd floor family room combined with an office, 3 bedrooms, and 2 baths. The primary bedroom runs front to back including an ensuite and walk-in closet. The 3rd floor is perfect for teenagers or guests with 2 bedrooms and a bath. There is a finished room in the lower level which is perfect for a playroom or gym. The landscaped garden is beautiful in all seasons and feels private and park-like. The private drive accommodates 2 or 3 cars. Perfect location for easy walkability to Yonge and St Clair subway, restaurants, and shops.
About This Property
118 Inglewood Drive, Toronto C09, M4T 1H5
Home Overview
Basic Information
Walk around the neighborhood
118 Inglewood Drive, Toronto C09, M4T 1H5
Shally Shi
Sales Representative, Dolphin Realty Inc
English, Mandarin
Residential ResaleProperty ManagementPre Construction
Mortgage Information
Estimated Payment
$0 Principal and Interest
 Walk Score for 118 Inglewood Drive
Walk Score for 118 Inglewood Drive

Book a Showing
Tour this home with Shally
Frequently Asked Questions
Can't find what you're looking for? Contact our support team for more information.
Check out 100+ listings near this property. Listings updated daily
See the Latest Listings by Cities
1500+ home for sale in Ontario

Looking for Your Perfect Home?
Let us help you find the perfect home that matches your lifestyle
