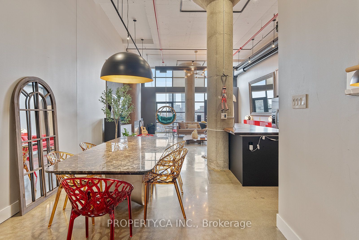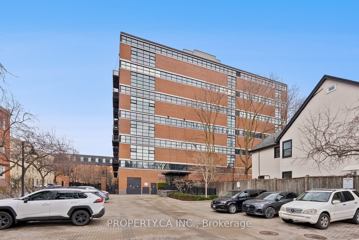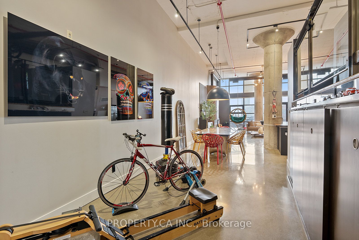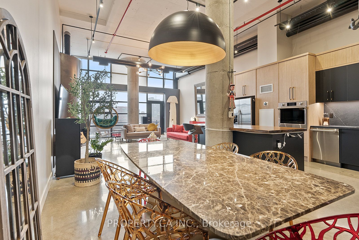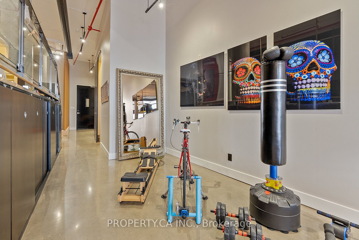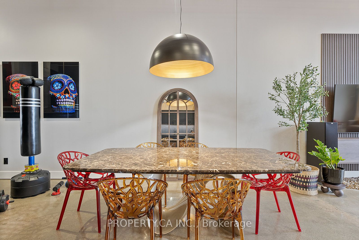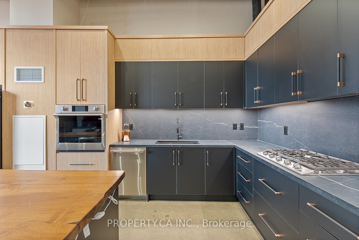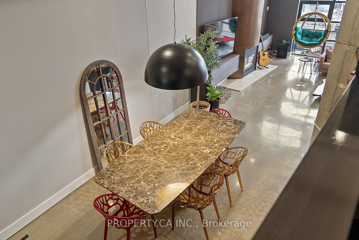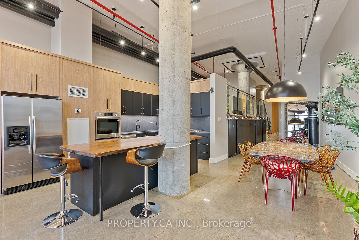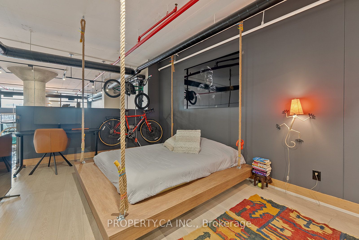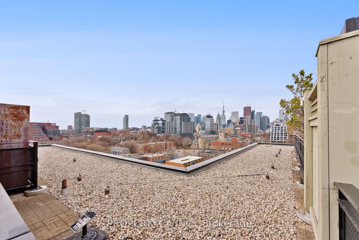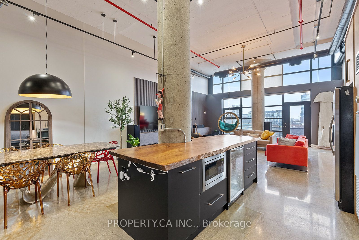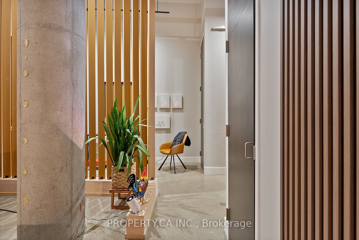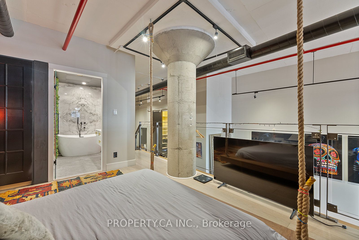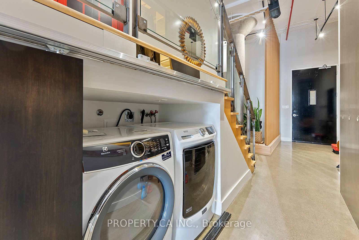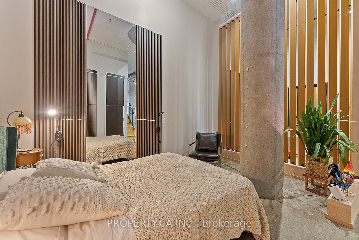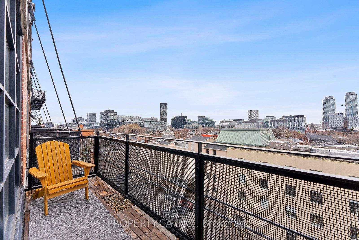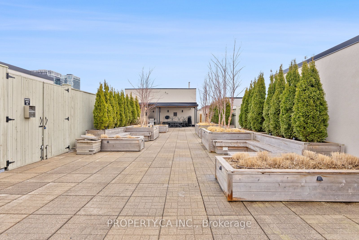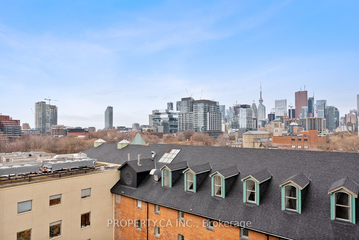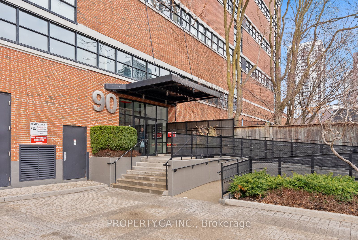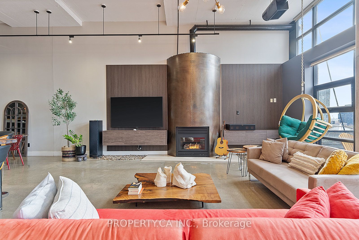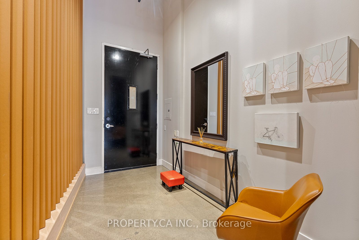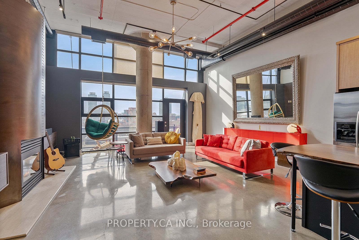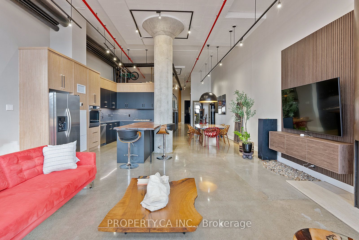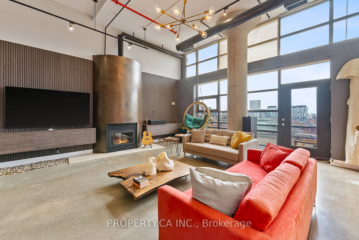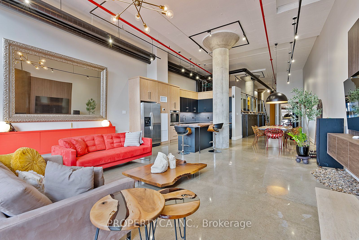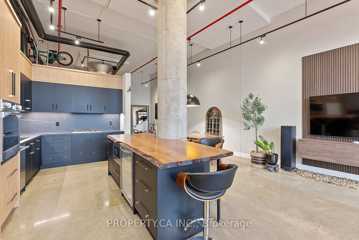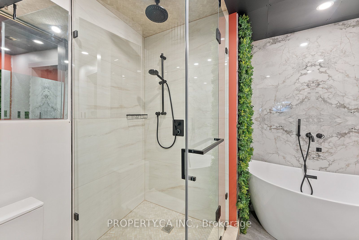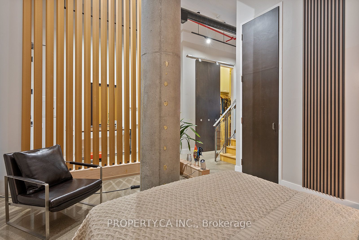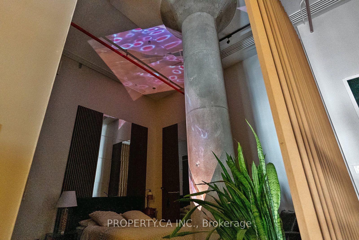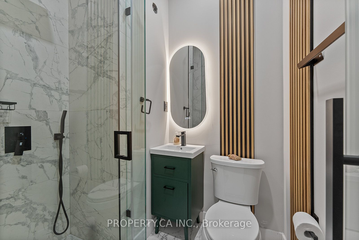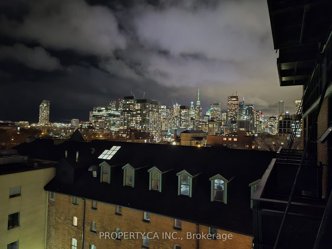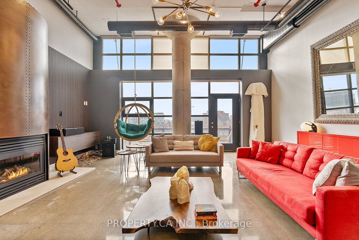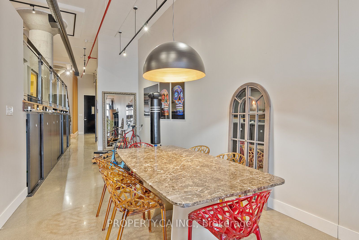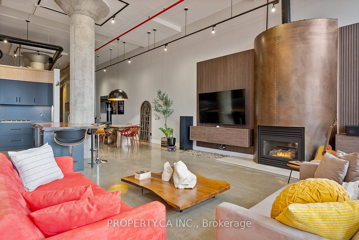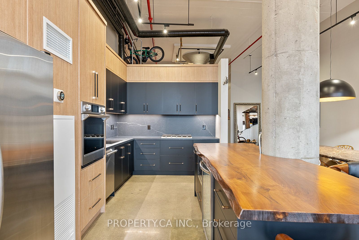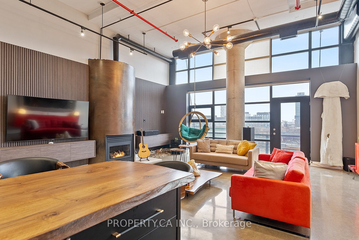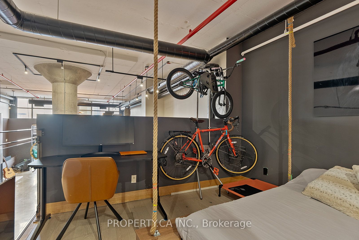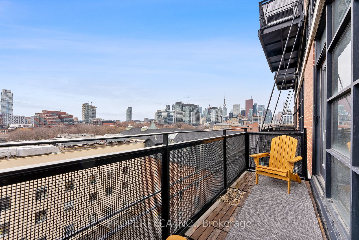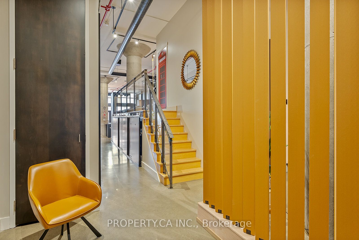
$1,978,000
Est. Payment
$7,555/mo*
*Based on 20% down, 4% interest, 30-year term
Listed by PROPERTY.CA INC.
Condo Apartment•MLS #C12039802•New
Included in Maintenance Fee:
Heat
Hydro
Water
CAC
Common Elements
Building Insurance
Parking
Price comparison with similar homes in Toronto C08
Compared to 253 similar homes
129.9% Higher↑
Market Avg. of (253 similar homes)
$860,422
Note * Price comparison is based on the similar properties listed in the area and may not be accurate. Consult licences real estate agent for accurate comparison
Room Details
| Room | Features | Level |
|---|---|---|
Living Room 5.08 × 6.36 m | Concrete FloorGas FireplaceW/O To Balcony | Flat |
Dining Room 5.11 × 2.58 m | Concrete FloorOpen Concept | Flat |
Kitchen 5.11 × 3.78 m | Concrete FloorOpen Concept | Flat |
Primary Bedroom 6.22 × 3.68 m | Hardwood FloorEnsuite Bath | Upper |
Bedroom 2 5.84 × 4.23 m | Concrete FloorEnsuite Bath | Flat |
Client Remarks
Once The Beating Heart Of The CBC's Design Headquarters, 90 Sumach Street Is A Testament To Toronto's Rich Artistic And Industrial Past. BuiltIn 1956 As A Warehouse And Later Transformed Into The CBC's Design Centre, These Walls Have Witnessed The Work Of Visionaries Like Glenn Gould, Jim Henson, And Lorne Michaels. Converted Into Authentic Hard Lofts In The Mid-1990s, This Landmark Building Now Houses A Thriving Community Of Artists, Designers, And Creative Professionals. This Spectacular Loft Spans Over 1,900 Sq Ft, Boasting Soaring 14 Ft Ceilings And Floor-To-Ceiling South-Facing Windows With Breathtaking Views Of The Toronto Skyline. The Expansive Living And Dining Area Is Perfect For Both Entertaining And Quiet Relaxation, Featuring Polished Concrete Floors, Exposed Concrete Pillars, And A Striking Rolled Steel Gas Fireplace.The Chef's Kitchen Is A Masterpiece In Design And Function, Complete With A Central Island, Upgraded Cabinetry, Stainless Steel Appliances, And A Sleek Steel Backsplash A True Inspiration For Culinary Creativity. Retreat To The Luxurious Primary Suite, Offering Custom Closet Space And A Spa-Like En-Suite Bathroom. This Fully Automated Home Includes Hard-Wired Blinds And Sophisticated Designer Lighting, Adding To It's Seamless Blend Of Style And Convenience. Beyond Your Private Retreat, The Building Offers Exceptional Amenities, Including A Beautifully Rebuilt Rooftop Terrace With Breathtaking West-Facing Skyline Views, Two Natural Gas BBQs, And A Newly Gated Courtyard OasisThe Perfect Space For Outdoor Gatherings. With Over 300 Sq Ft Of Additional Storage, Two Full Bathrooms, And Secure Indoor Parking, This One-Of-A-Kind Loft Is A Rare Chance To Own A Piece Of Torontos Creative And Industrial Past. Don't Miss This Unique Opportunity To Live InOne Of The City's Most Iconic Loft Conversions!
About This Property
90 Sumach Street, Toronto C08, M5A 4R4
Home Overview
Basic Information
Walk around the neighborhood
90 Sumach Street, Toronto C08, M5A 4R4
Shally Shi
Sales Representative, Dolphin Realty Inc
English, Mandarin
Residential ResaleProperty ManagementPre Construction
Mortgage Information
Estimated Payment
$0 Principal and Interest
 Walk Score for 90 Sumach Street
Walk Score for 90 Sumach Street

Book a Showing
Tour this home with Shally
Frequently Asked Questions
Can't find what you're looking for? Contact our support team for more information.
Check out 100+ listings near this property. Listings updated daily
See the Latest Listings by Cities
1500+ home for sale in Ontario

Looking for Your Perfect Home?
Let us help you find the perfect home that matches your lifestyle
