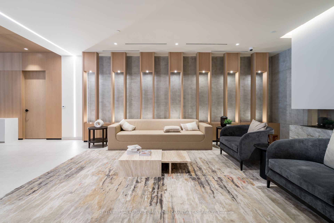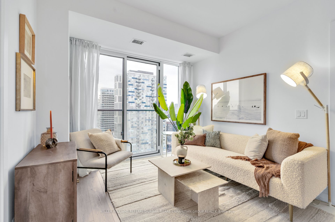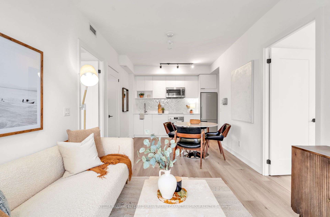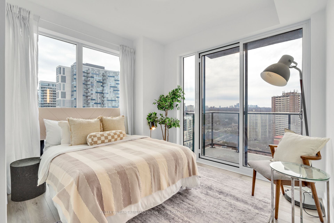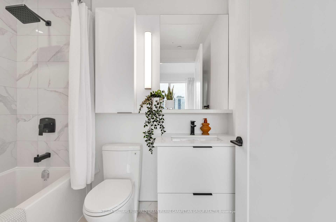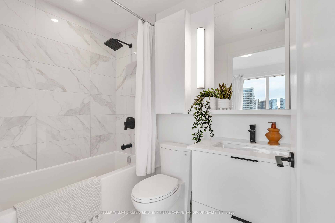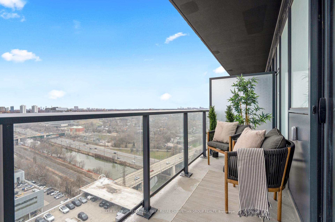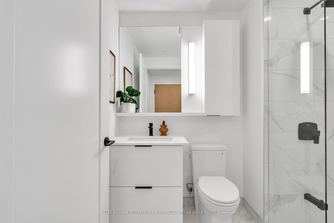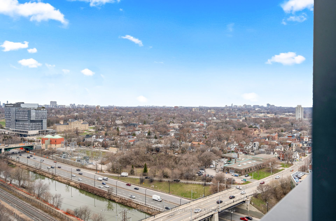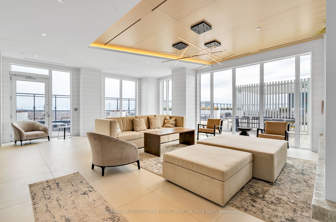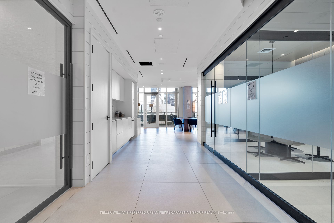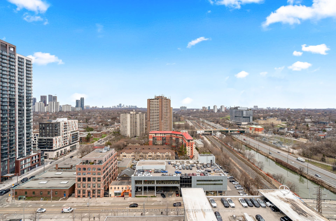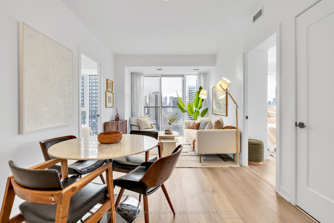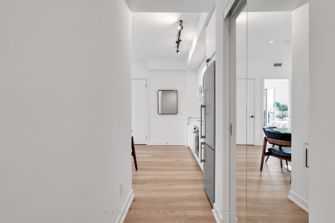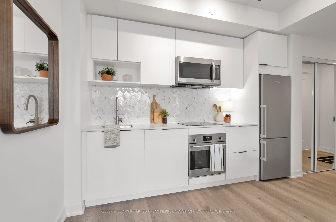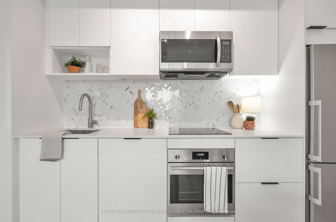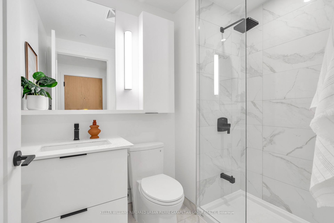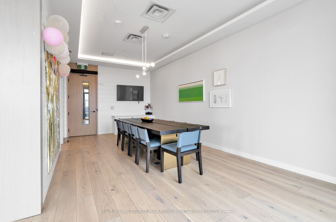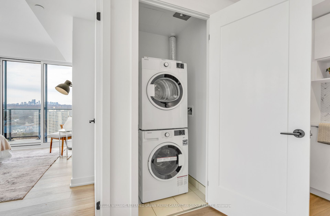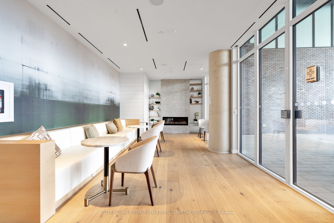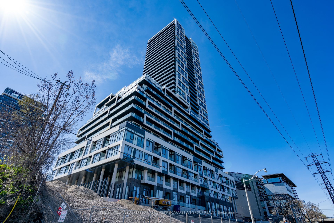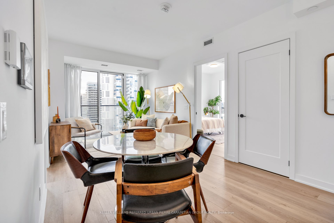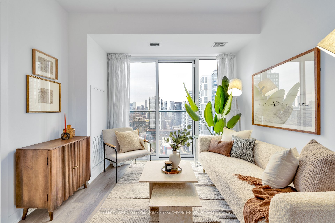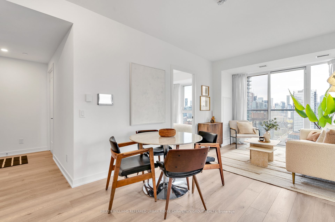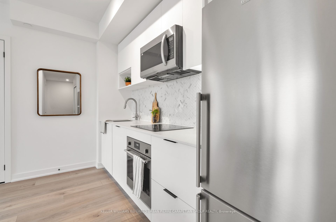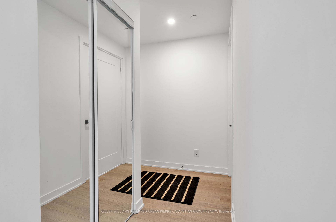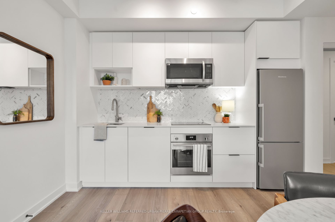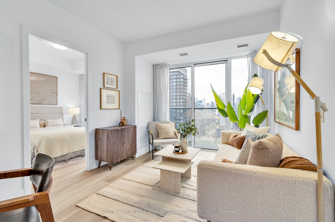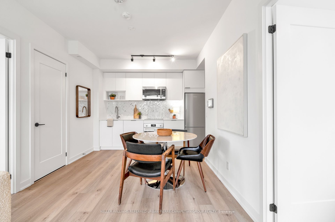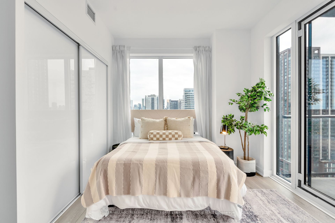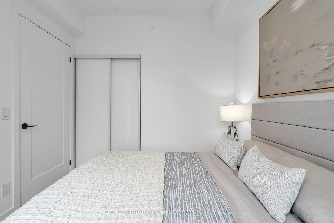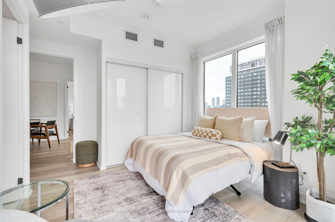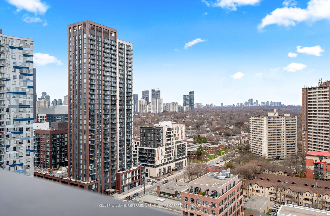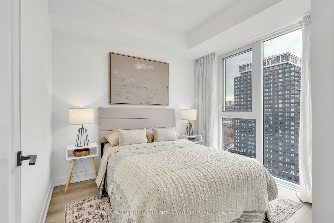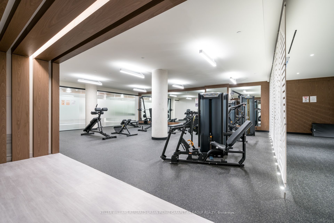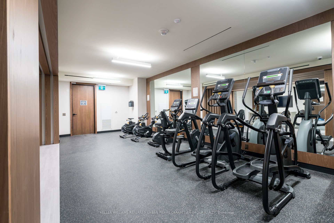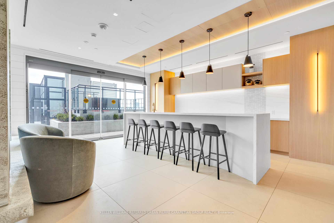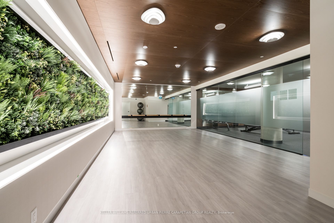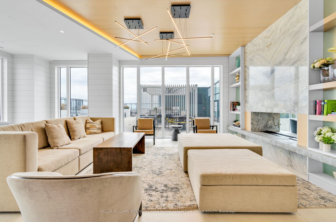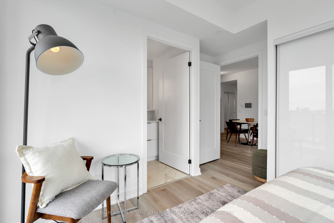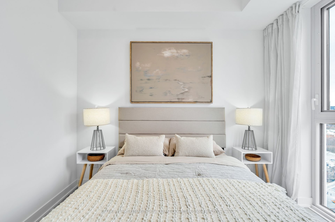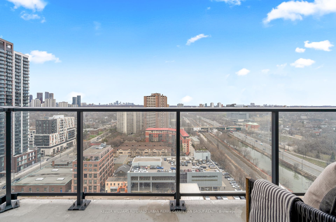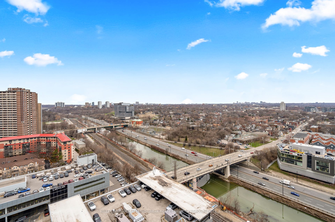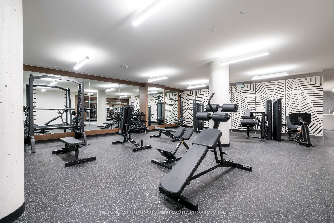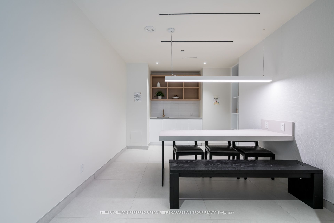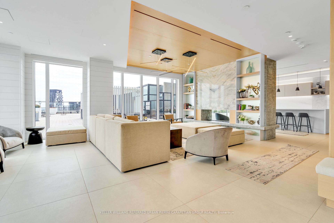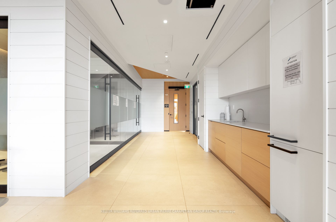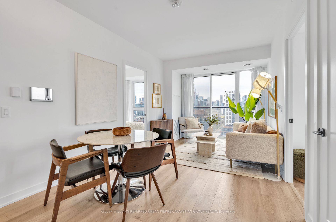
$649,000
Est. Payment
$2,479/mo*
*Based on 20% down, 4% interest, 30-year term
Listed by KELLER WILLIAMS REFERRED URBAN PIERRE CARAPETIAN GROUP REALTY
Condo Apartment•MLS #C12083591•New
Included in Maintenance Fee:
Building Insurance
Common Elements
Price comparison with similar homes in Toronto C08
Compared to 253 similar homes
-25.0% Lower↓
Market Avg. of (253 similar homes)
$865,854
Note * Price comparison is based on the similar properties listed in the area and may not be accurate. Consult licences real estate agent for accurate comparison
Room Details
| Room | Features | Level |
|---|---|---|
Living Room 2.8 × 3.06 m | Juliette BalconyOpen Concept | Main |
Dining Room 2.16 × 3.06 m | Open Concept | Main |
Kitchen 1.71 × 3.35 m | Stainless Steel Appl | Main |
Primary Bedroom 3.68 × 3.48 m | 4 Pc EnsuiteW/O To BalconyCloset | Main |
Bedroom 2 297 × 2.78 m | Window Floor to CeilingCloset | Main |
Client Remarks
A perfect, 2-bed, 2-bath corner unit with breathtaking skyline views that you must see in person to truly understand how special they are.A step above the rest! West facing and full of natural light, these unobstructed views do not disappoint, plus this split floor plan is an ideal layout and includes $15,000 in noticeable upgrades in the kitchen and bathrooms.There is no wasted space, windows in every room, and a decent-sized bedroom with a walkout to your private balcony overlooking the East Don River.Smart-equipped building - use your phone to access, book through the portal and the in-suite tabletRiver & Fifth is a smart-equipped condo that includes a keyless smart-door lock and a built-in tablet to book amenities or control your unit. Forgot your keys? Use your phone as a FOB.Includes a locker. Enquire about rental parking.The first building at River & Fifth features a gorgeous rooftop pool with skyline views, a 24-hour concierge and an awesome gym. Live in Torontos ever-vibrant Downtown East, walk everywhere or grab the streetcar at your door. Get Downtown in 10 minutes or to the DVP in 1 minute easy access to the Distillery District, Financial Core and the Downtown Core.
About This Property
5 Defries Street, Toronto C08, M5A 0W7
Home Overview
Basic Information
Amenities
Outdoor Pool
Concierge
Bus Ctr (WiFi Bldg)
Gym
Party Room/Meeting Room
Rooftop Deck/Garden
Walk around the neighborhood
5 Defries Street, Toronto C08, M5A 0W7
Shally Shi
Sales Representative, Dolphin Realty Inc
English, Mandarin
Residential ResaleProperty ManagementPre Construction
Mortgage Information
Estimated Payment
$0 Principal and Interest
 Walk Score for 5 Defries Street
Walk Score for 5 Defries Street

Book a Showing
Tour this home with Shally
Frequently Asked Questions
Can't find what you're looking for? Contact our support team for more information.
Check out 100+ listings near this property. Listings updated daily
See the Latest Listings by Cities
1500+ home for sale in Ontario

Looking for Your Perfect Home?
Let us help you find the perfect home that matches your lifestyle
