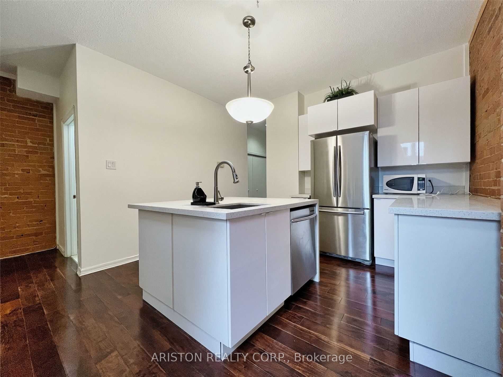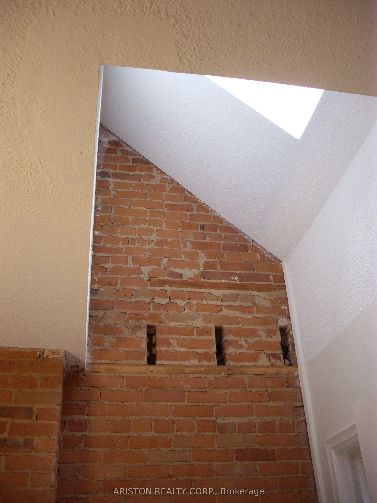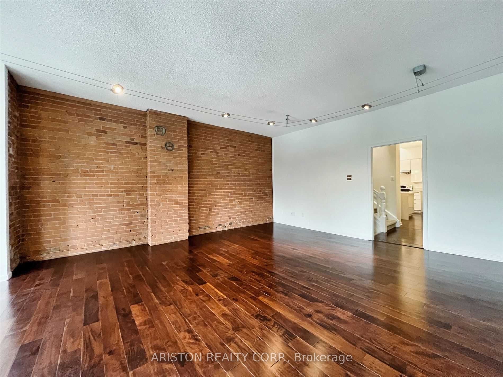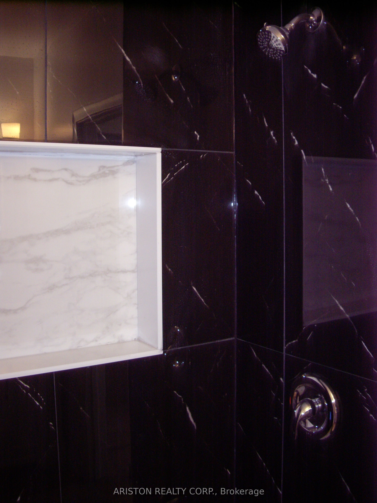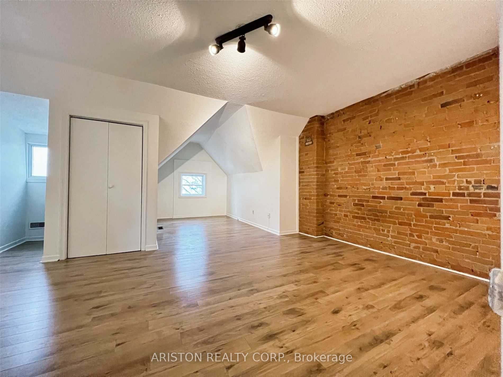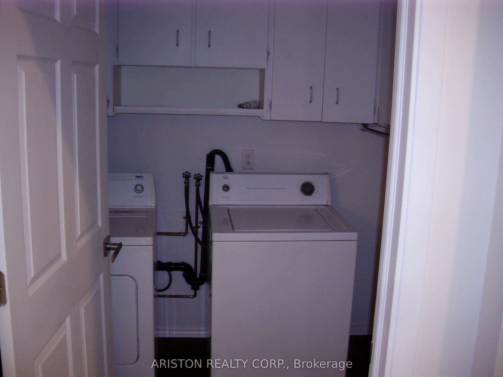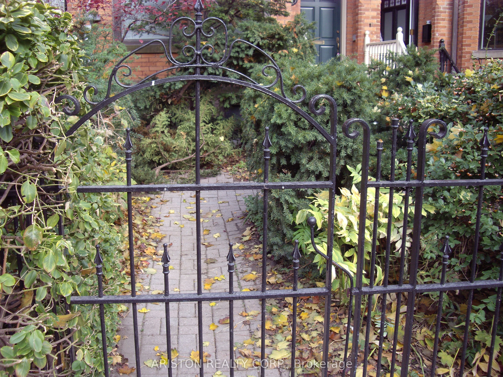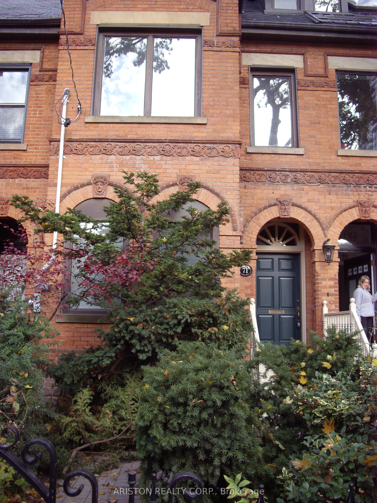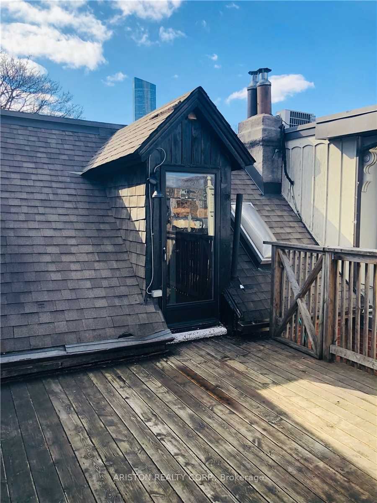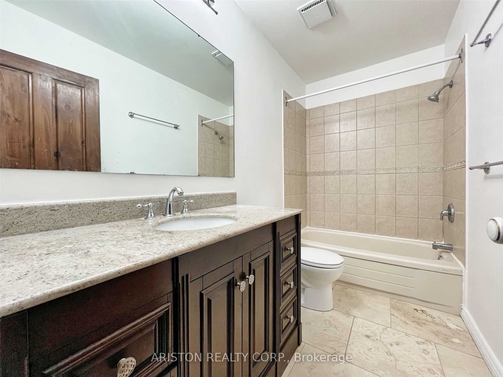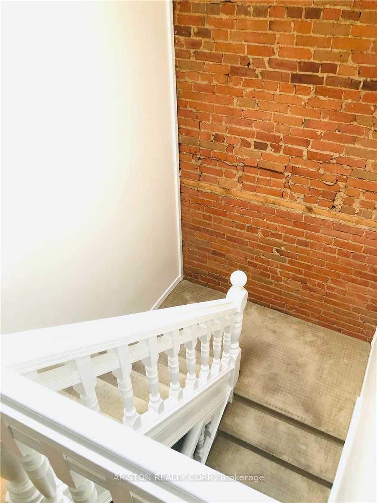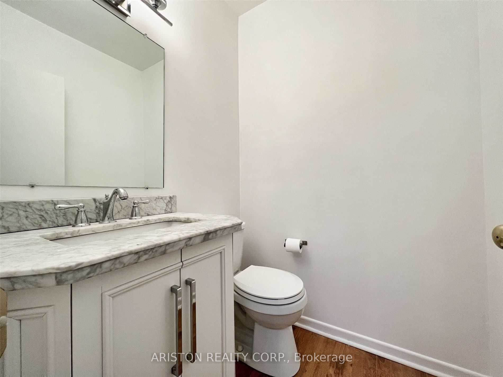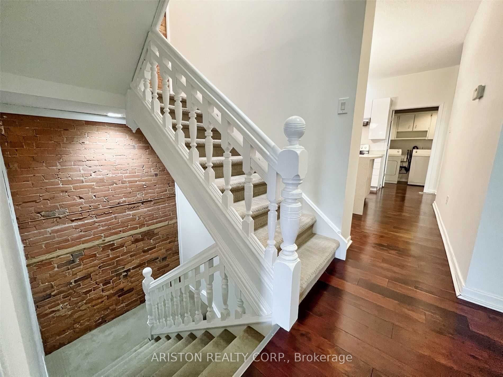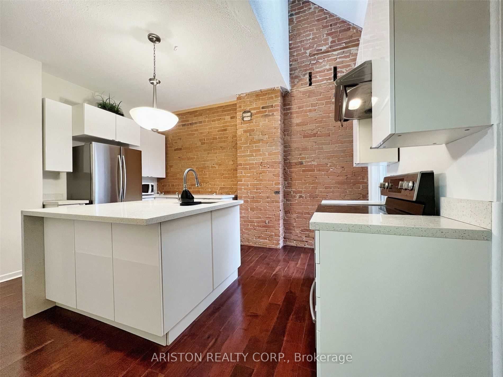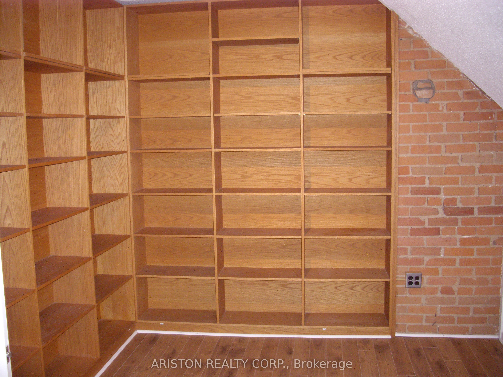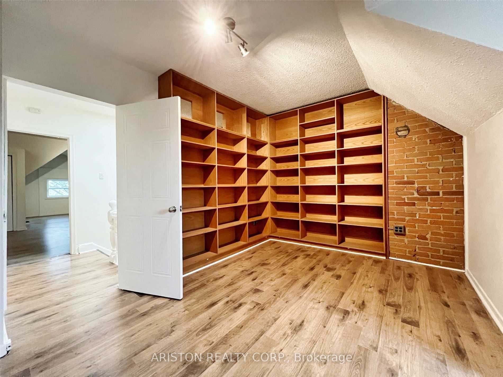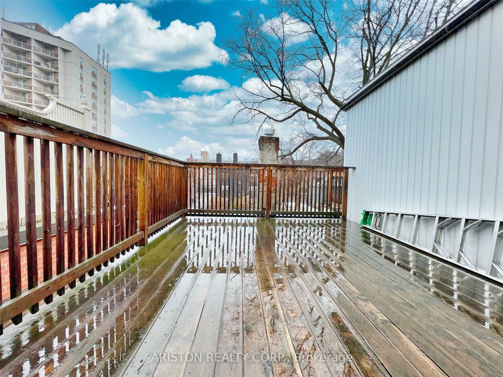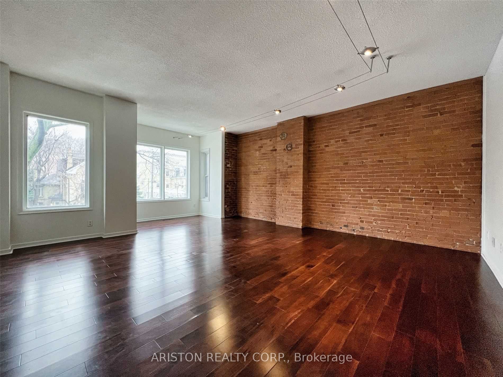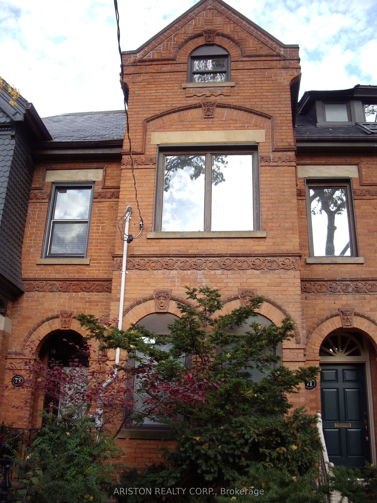
$3,900 /mo
Listed by ARISTON REALTY CORP.
Att/Row/Townhouse•MLS #C12081569•New
Room Details
| Room | Features | Level |
|---|---|---|
Living Room 17.6 × 21 m | Wood | Second |
Kitchen 12 × 7.5 m | Stainless Steel ApplB/I AppliancesQuartz Counter | Second |
Bedroom 12.8 × 12.5 m | Hardwood FloorNE View | Second |
Bedroom 3 22 × 17 m | Wood | Third |
Bedroom 14 × 9 m | WoodB/I BookcaseW/O To Deck | Third |
Client Remarks
This is a unit in a 2 1/2 storey heritage home with a private entrance. This unit is extremely beautiful with high ceilings and lots of light. There is a walk out deck at the back on the 3rd floor for outdoor living. In suite laundry and extremely spacious. AAA tenants or Guarantor for students. Close to amenities and public transportation. Exposed brick interiors and 2 bathrooms, one on each floor.
About This Property
71 Pembroke Street, Toronto C08, M5A 2N9
Home Overview
Basic Information
Walk around the neighborhood
71 Pembroke Street, Toronto C08, M5A 2N9
Shally Shi
Sales Representative, Dolphin Realty Inc
English, Mandarin
Residential ResaleProperty ManagementPre Construction
 Walk Score for 71 Pembroke Street
Walk Score for 71 Pembroke Street

Book a Showing
Tour this home with Shally
Frequently Asked Questions
Can't find what you're looking for? Contact our support team for more information.
Check out 100+ listings near this property. Listings updated daily
See the Latest Listings by Cities
1500+ home for sale in Ontario

Looking for Your Perfect Home?
Let us help you find the perfect home that matches your lifestyle
