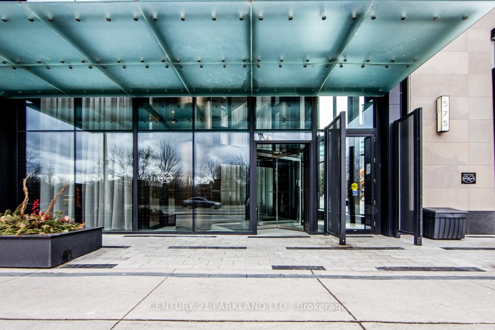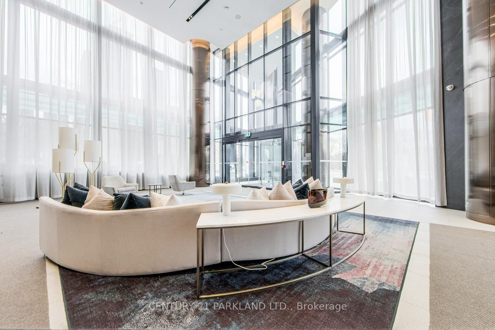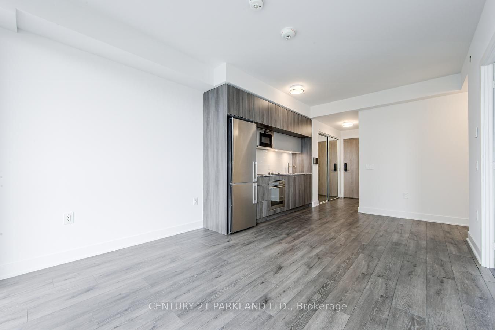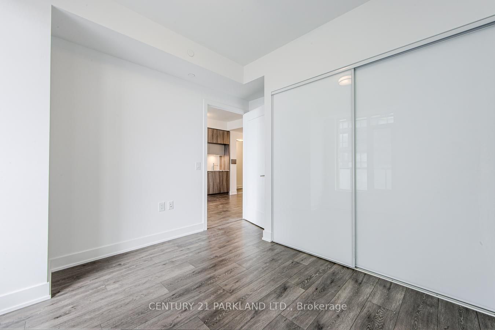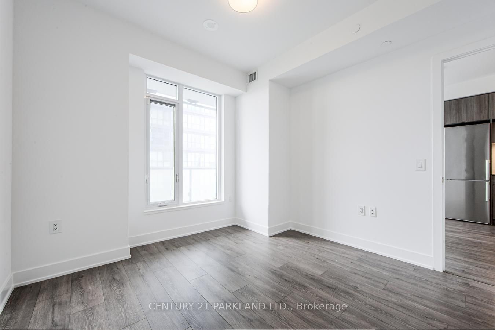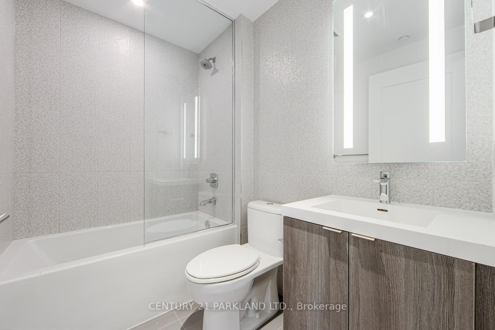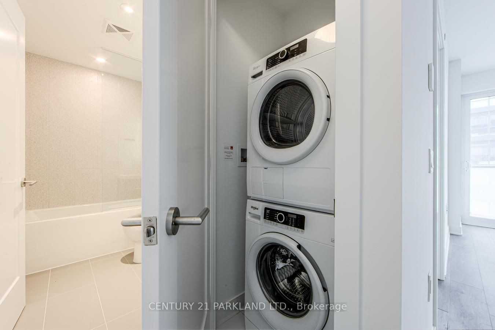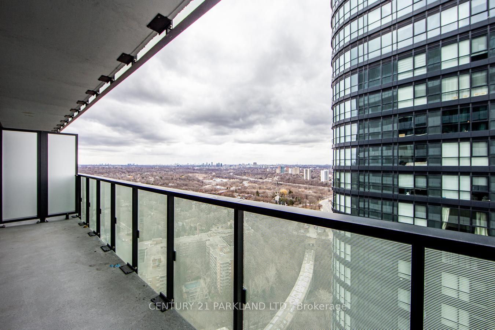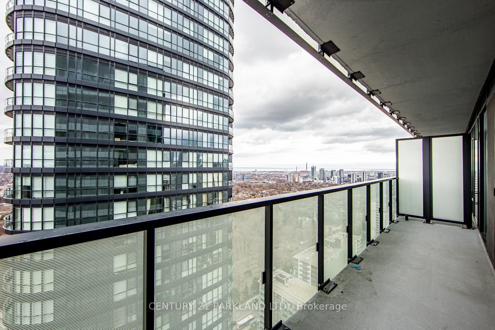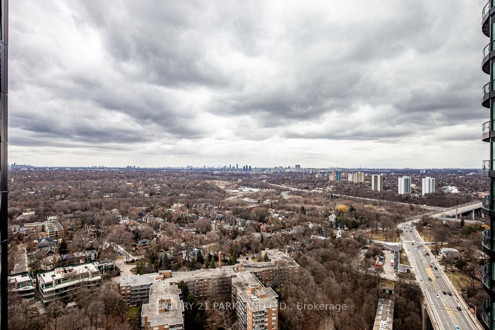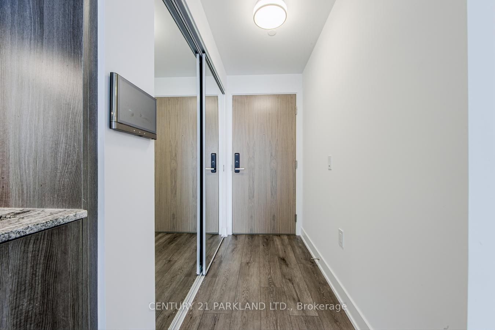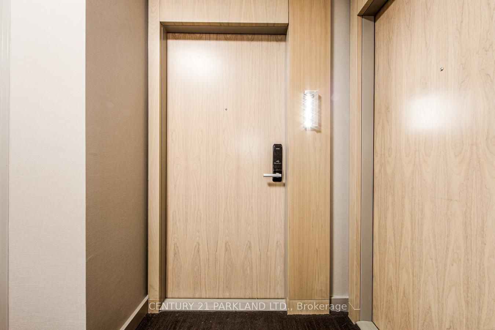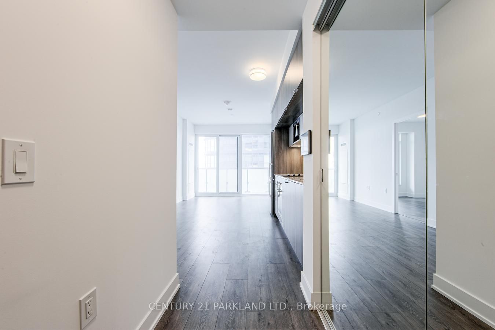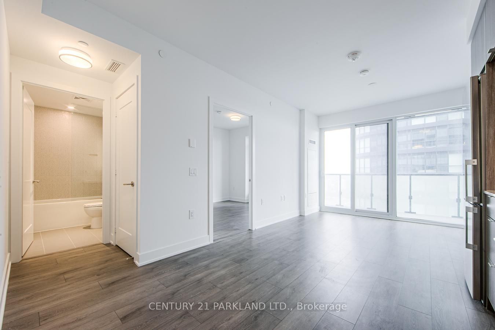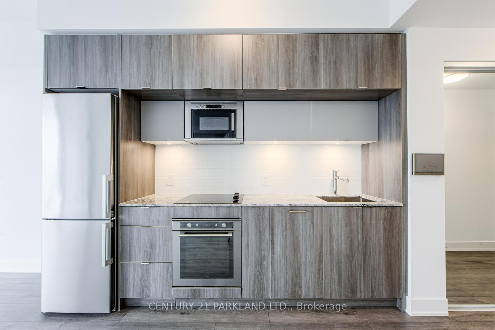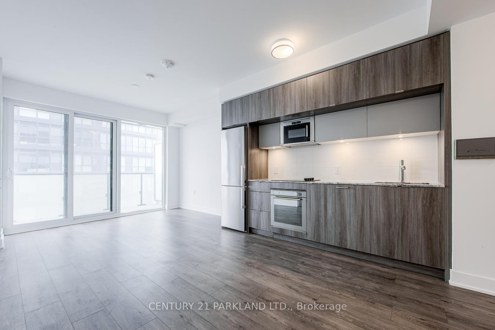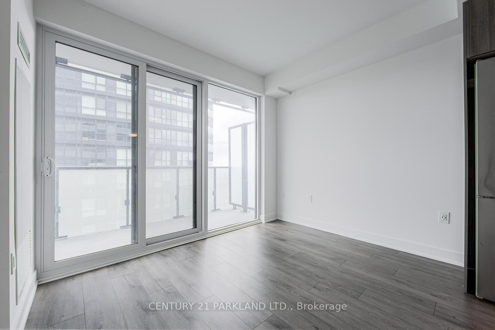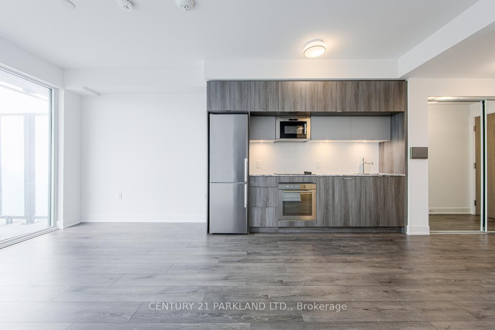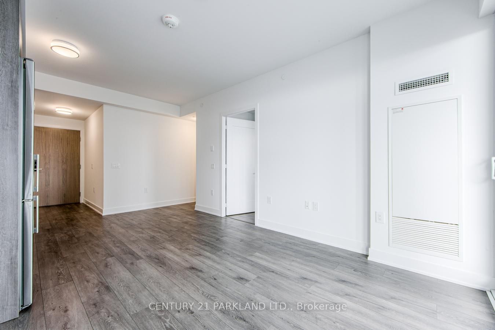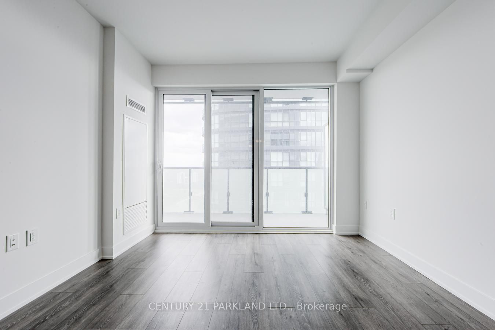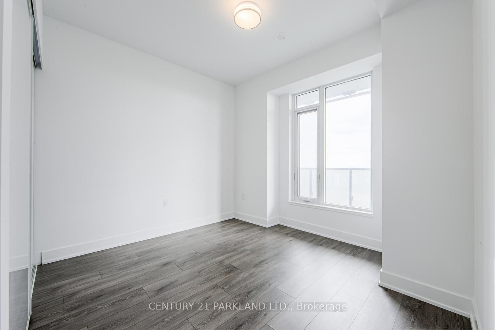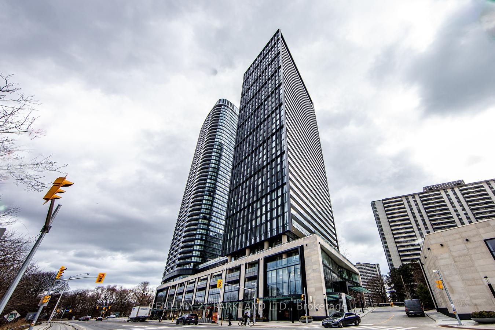
$549,888
Est. Payment
$2,100/mo*
*Based on 20% down, 4% interest, 30-year term
Listed by CENTURY 21 PARKLAND LTD.
Condo Apartment•MLS #C12041683•New
Included in Maintenance Fee:
Heat
CAC
Building Insurance
Price comparison with similar homes in Toronto C08
Compared to 257 similar homes
0.8% Higher↑
Market Avg. of (257 similar homes)
$545,439
Note * Price comparison is based on the similar properties listed in the area and may not be accurate. Consult licences real estate agent for accurate comparison
Room Details
| Room | Features | Level |
|---|---|---|
Living Room | LaminateOpen ConceptW/O To Balcony | Ground |
Dining Room | LaminateCombined w/Living | Ground |
Kitchen | LaminateModern KitchenOpen Concept | Ground |
Primary Bedroom | LaminateLarge WindowDouble Closet | Ground |
Client Remarks
Executive & Luxurious Living at Tridels Via Bloor! Centrally Situated & Standing 38 Stories Tall with a Total of 372 Unit., This Location Is Ideal! Approximately 525 Sq. Ft. of Premium Features & High Quality Finishing's, Functional & Open Concept Living Space With 9 Foot Ceilings & Floor to Ceiling Windows, 1 Bedroom Suite. Balcony Has Lake Views to The South, Eastern & Northern Views As Well. Fully Equipped With: Keyless Entry, Energy Efficient 5 Star Modern Kitchen Boasting Stainless Steel Appliances & Self-Closing Cabinetry, Integrated Dishwasher, Quartz Counters. Ensuite Front-Load Washer & Dryer to Facilitate Laundry Needs, Conveniently Tucked Away to Be Discreet. Hotel-Inspired Living, Amenities Galore, Perfect for Executive Living at its Best!
About This Property
575 Bloor Street, Toronto C08, M4W 0B2
Home Overview
Basic Information
Amenities
Concierge
Exercise Room
Gym
Outdoor Pool
Walk around the neighborhood
575 Bloor Street, Toronto C08, M4W 0B2
Shally Shi
Sales Representative, Dolphin Realty Inc
English, Mandarin
Residential ResaleProperty ManagementPre Construction
Mortgage Information
Estimated Payment
$0 Principal and Interest
 Walk Score for 575 Bloor Street
Walk Score for 575 Bloor Street

Book a Showing
Tour this home with Shally
Frequently Asked Questions
Can't find what you're looking for? Contact our support team for more information.
Check out 100+ listings near this property. Listings updated daily
See the Latest Listings by Cities
1500+ home for sale in Ontario

Looking for Your Perfect Home?
Let us help you find the perfect home that matches your lifestyle
