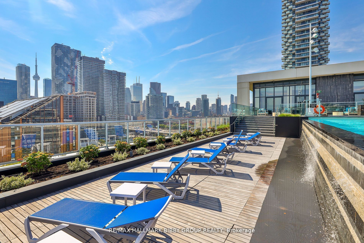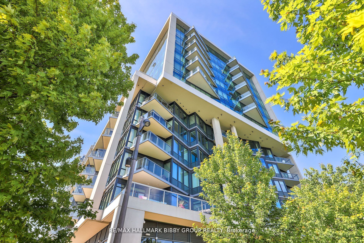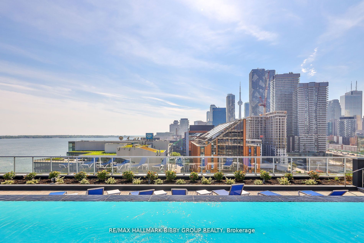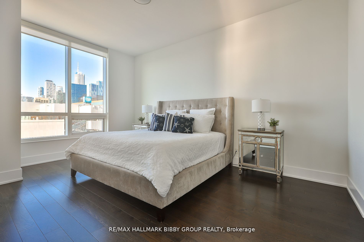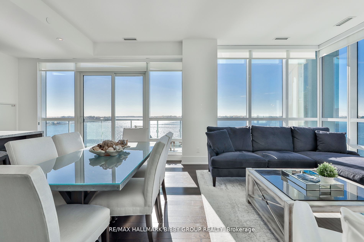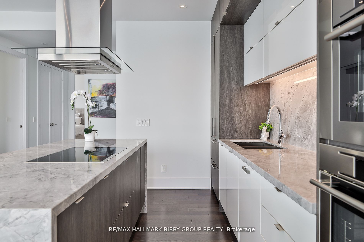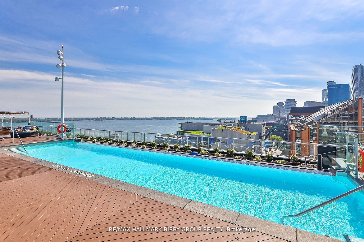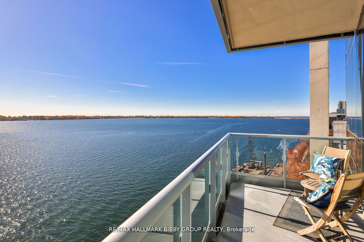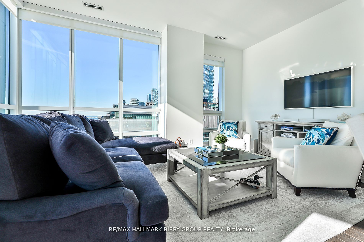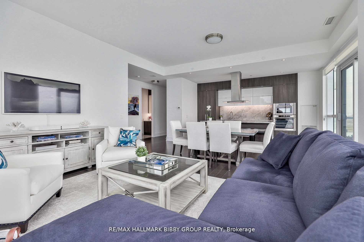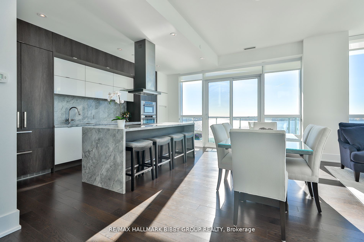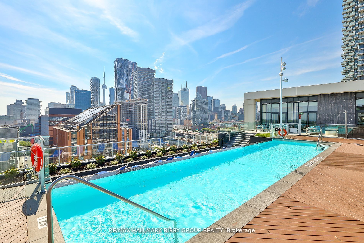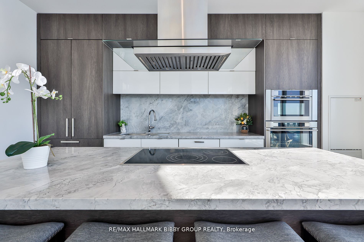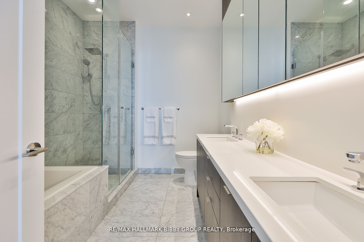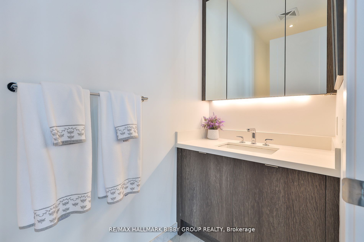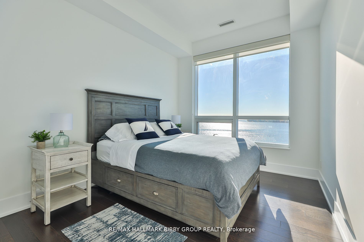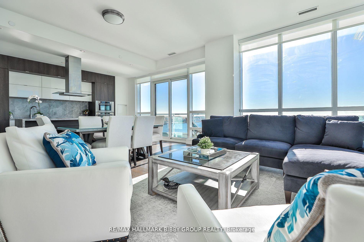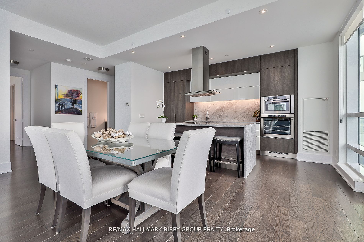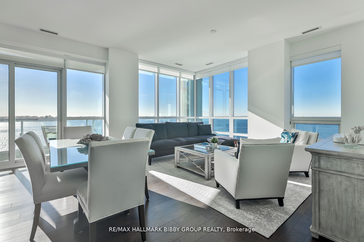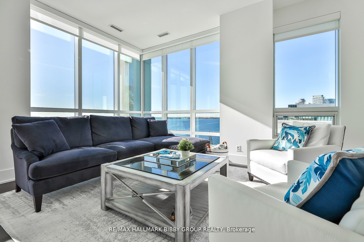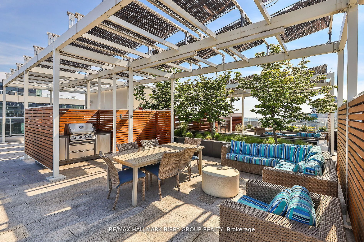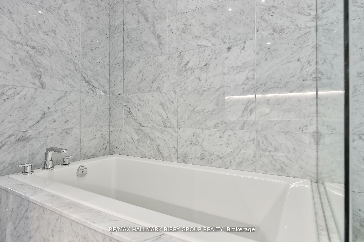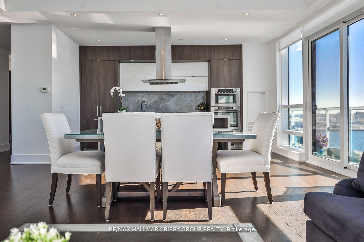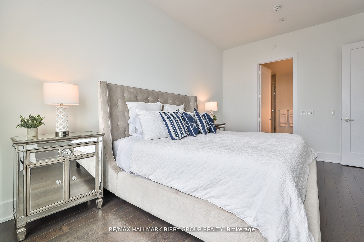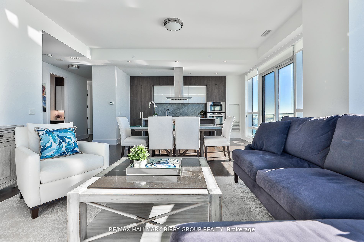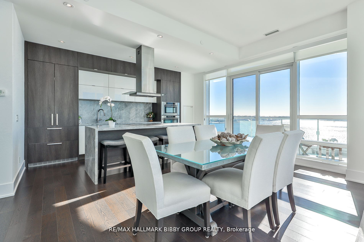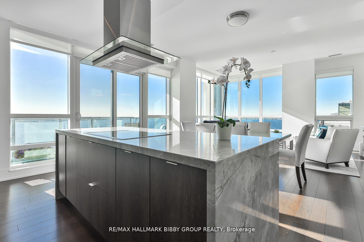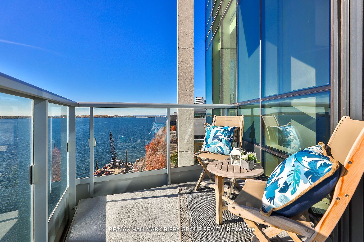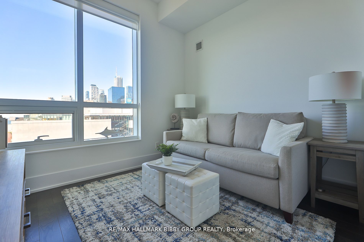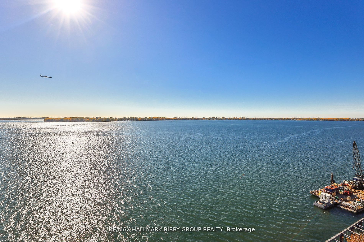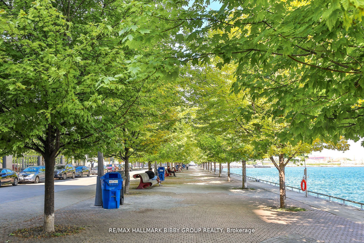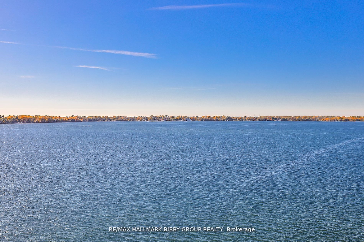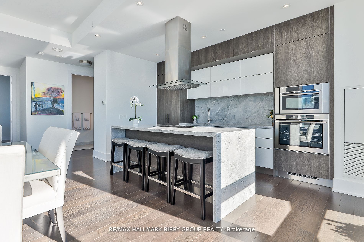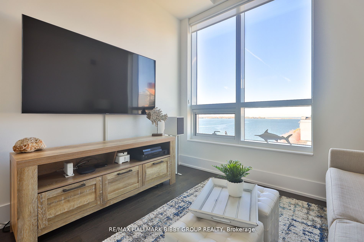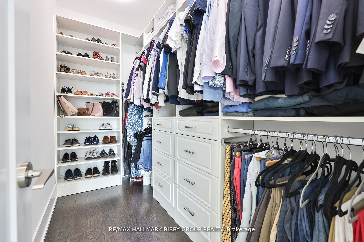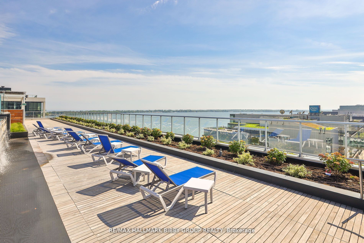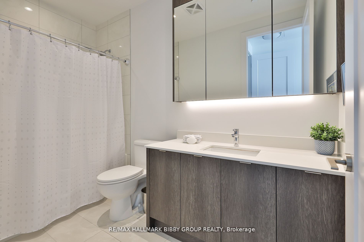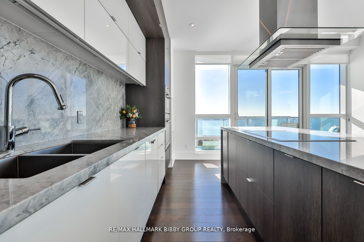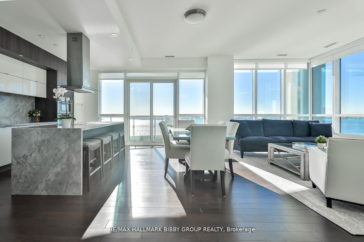
$2,799,000
Est. Payment
$10,690/mo*
*Based on 20% down, 4% interest, 30-year term
Listed by RE/MAX HALLMARK BIBBY GROUP REALTY
Condo Apartment•MLS #C12045884•New
Included in Maintenance Fee:
Common Elements
Building Insurance
Parking
CAC
Heat
Price comparison with similar homes in Toronto C08
Compared to 29 similar homes
49.2% Higher↑
Market Avg. of (29 similar homes)
$1,876,085
Note * Price comparison is based on the similar properties listed in the area and may not be accurate. Consult licences real estate agent for accurate comparison
Room Details
| Room | Features | Level |
|---|---|---|
Kitchen 4.95 × 2.51 m | Centre IslandOverlook WaterQuartz Counter | Main |
Dining Room 5.44 × 2.08 m | Combined w/LivingHardwood FloorOverlook Water | Main |
Living Room 5.44 × 4.17 m | Open ConceptHardwood FloorSW View | Main |
Primary Bedroom 3.56 × 5.33 m | Hardwood FloorEnsuite BathOverlooks Park | Main |
Bedroom 2 5.64 × 3.07 m | Hardwood FloorOverlook Water3 Pc Ensuite | Main |
Client Remarks
This majestic, 1530 square foot custom-designed two-bedroom + den, three-bathroom residence in Tridel's Leed Platinum Certified Aqualina offers an indescribable living experience complemented by unparalleled lake and city views! Every inch of this immaculate southwest corner suite reflects superior craftsmanship and attention to detail with refined modern finishes and soaring ten-foot ceilings. The grand living and dining rooms are an entertainers dream with floor to ceiling windows and seamlessly connects to Lake Ontario with a private, jaw-dropping south facing terrace which exudes panoramic serenity. The suite is perfectly situated in the building allowing you to enjoy both sunrise and sunsets as well as lake and city views. The contemporary kitchen is equipped with all top of the line appliances and a large center island. The jaw-dropping primary bedroom retreat features a spa-like five-piece ensuite bathroom and breathtaking walk-in closet. The impressive south-facing second bedroom is perfect for guests and families providing an independent, tranquil sleeping wing. The adjoining west-facing enclosed den provides the perfect environment for an entertainment room, home study or guest room. The residence includes two parking spaces and one locker. World class building amenities include state of the art fitness facility, infinity pool overlooking Lake Ontario, rooftop garden with bbq's & cabana's, party room, cinema, media & recreation room, guest suites & concierge.
About This Property
55 Merchants Wharf N/A, Toronto C08, M5A 0P2
Home Overview
Basic Information
Amenities
Game Room
Guest Suites
Gym
Outdoor Pool
Party Room/Meeting Room
Rooftop Deck/Garden
Walk around the neighborhood
55 Merchants Wharf N/A, Toronto C08, M5A 0P2
Shally Shi
Sales Representative, Dolphin Realty Inc
English, Mandarin
Residential ResaleProperty ManagementPre Construction
Mortgage Information
Estimated Payment
$0 Principal and Interest
 Walk Score for 55 Merchants Wharf N/A
Walk Score for 55 Merchants Wharf N/A

Book a Showing
Tour this home with Shally
Frequently Asked Questions
Can't find what you're looking for? Contact our support team for more information.
Check out 100+ listings near this property. Listings updated daily
See the Latest Listings by Cities
1500+ home for sale in Ontario

Looking for Your Perfect Home?
Let us help you find the perfect home that matches your lifestyle

