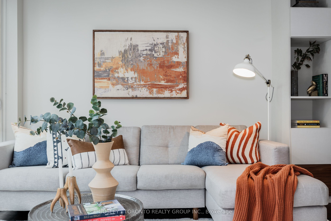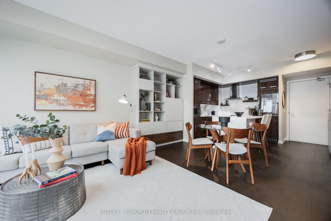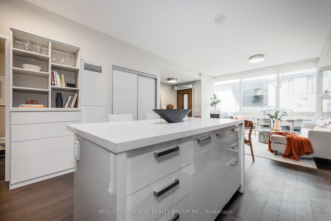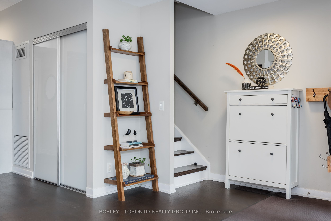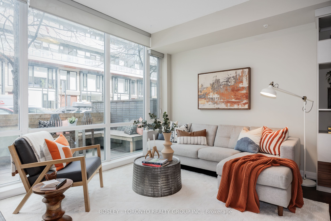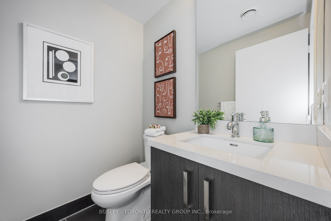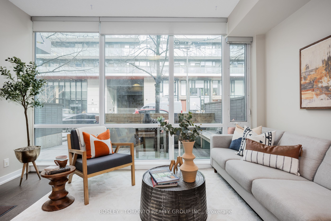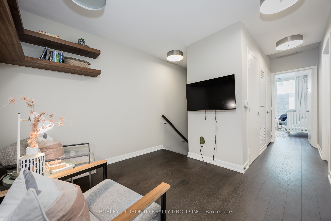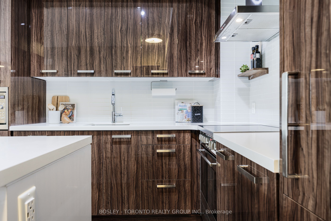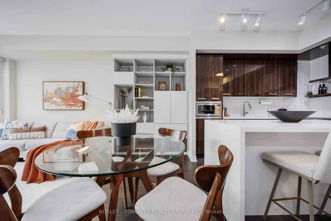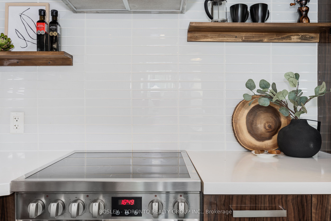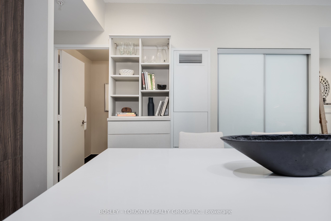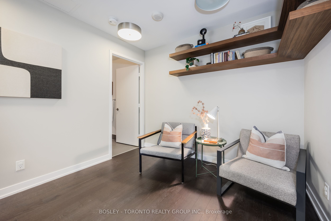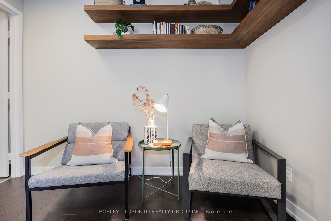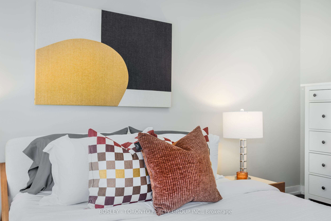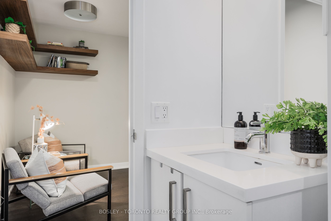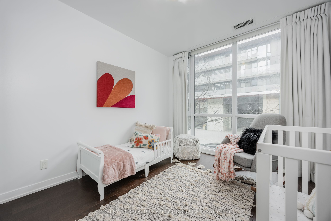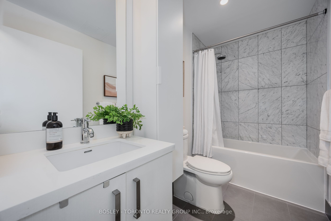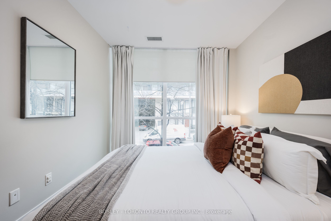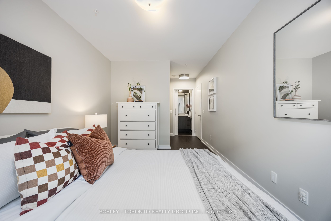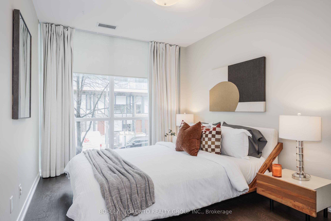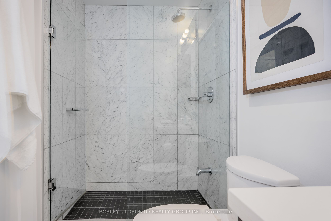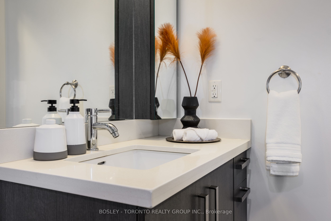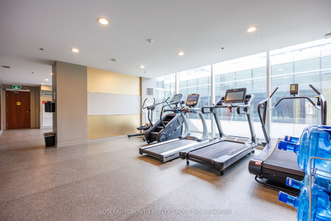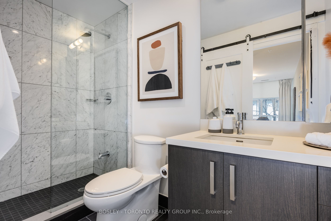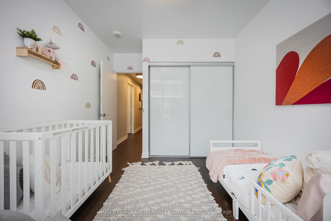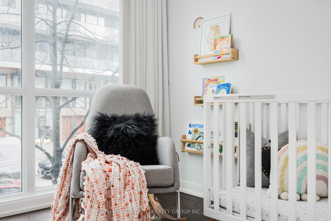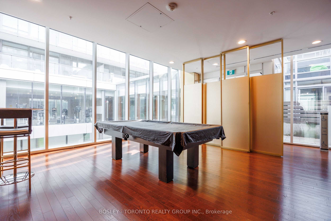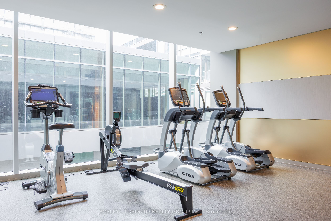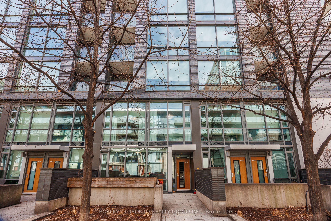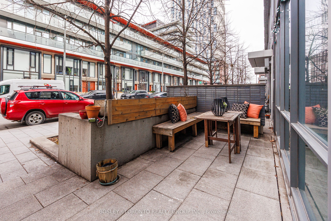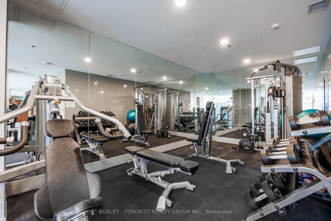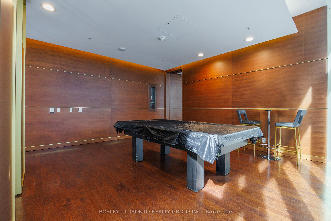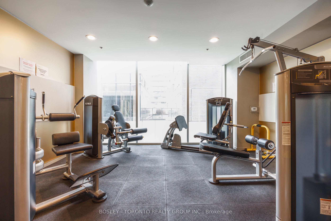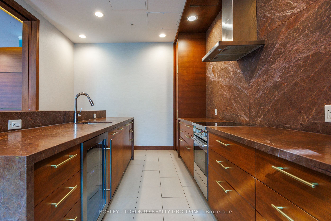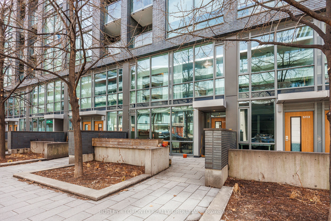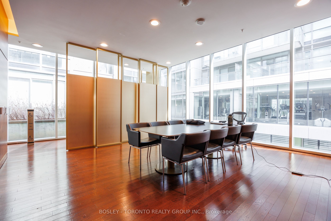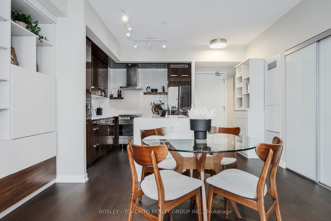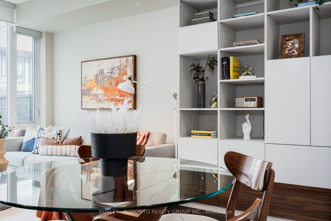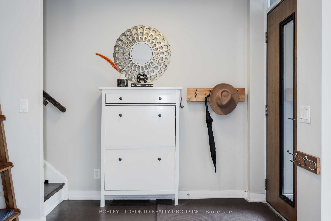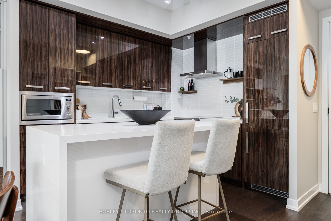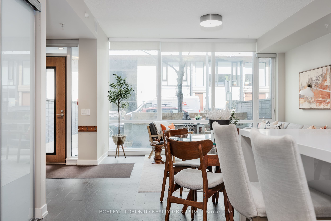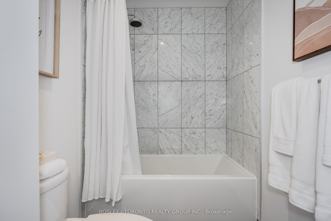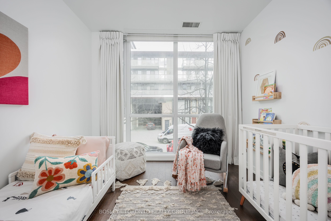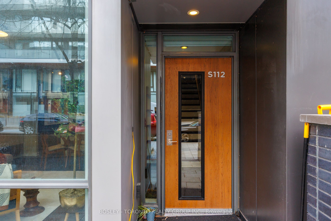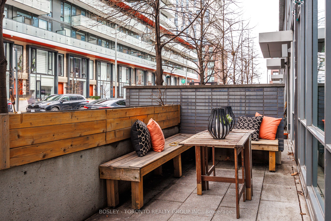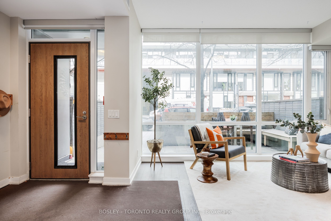
$949,900
Est. Payment
$3,628/mo*
*Based on 20% down, 4% interest, 30-year term
Listed by BOSLEY - TORONTO REALTY GROUP INC.
Condo Townhouse•MLS #C12066229•New
Included in Maintenance Fee:
Heat
Common Elements
Building Insurance
Condo Taxes
CAC
Price comparison with similar homes in Toronto C08
Compared to 3 similar homes
-35.4% Lower↓
Market Avg. of (3 similar homes)
$1,470,933
Note * Price comparison is based on the similar properties listed in the area and may not be accurate. Consult licences real estate agent for accurate comparison
Room Details
| Room | Features | Level |
|---|---|---|
Living Room 4.95 × 4.47 m | Hardwood FloorWindow Floor to CeilingCloset | Main |
Dining Room 4.95 × 4.47 m | Hardwood FloorOpen ConceptCombined w/Living | Main |
Kitchen 3.26 × 3.79 m | Hardwood FloorCentre IslandQuartz Counter | Main |
Bedroom 2 2.88 × 3.96 m | Hardwood FloorDouble ClosetWindow Floor to Ceiling | Second |
Primary Bedroom 5.62 × 2.88 m | Hardwood FloorWalk-In Closet(s)3 Pc Ensuite | Second |
Client Remarks
Welcome To The Canary District In The Heart Of Downtowns East Side! Canary District Condos Is A 2016-Built, Boutique Building With Only A Handful Of Street-Level, Direct-Access Townhouses, Rarely Offered. This 2-Storey Townhouse Provides 1,148 Square Feet Of Stylish, Upscale Space; The Convenience Of A Condo With The Lifestyle Of A House. Wonderful, Inviting Entertainment Space On The Main Floor With Spacious Living & Dining Area And Oversized Kitchen With Centre Island, Integrated Appliances, & Custom Backsplash. Main Floor Powder Room Is One Of THREE Bathrooms, Including The Master Ensuite Bathroom On The Second Level. Open Concept Den Makes Great TV Nook Or Home Office, & Master Bedroom Is Huge, Plus Walk-In Closet With Custom Shelving & Organizers. Truly A Wonderful Space To Plant Roots With Room To Grow. Direct Access To Condo Tower Amenities: Rooftop Deck & Garden, BBQs, Gym, Sauna, Party Room, Lounge, Billiards, Theatre, Guest Suites, & 24-Hour Concierge! Steps To Fabulous 18-Acre Corktown Common Park With Playground, Waterpark, Botanical Garden & More. All Your Favourites Nearby Dark Horse Espresso, Suko Thai, The Aviary, Souk Tabule, Marche Leos, Plus YMCA & Rock On Climbing Gym Virtually At Your Door!
About This Property
455 Front Street, Toronto C08, M5A 0G2
Home Overview
Basic Information
Amenities
BBQs Allowed
Concierge
Game Room
Guest Suites
Gym
Party Room/Meeting Room
Walk around the neighborhood
455 Front Street, Toronto C08, M5A 0G2
Shally Shi
Sales Representative, Dolphin Realty Inc
English, Mandarin
Residential ResaleProperty ManagementPre Construction
Mortgage Information
Estimated Payment
$0 Principal and Interest
 Walk Score for 455 Front Street
Walk Score for 455 Front Street

Book a Showing
Tour this home with Shally
Frequently Asked Questions
Can't find what you're looking for? Contact our support team for more information.
Check out 100+ listings near this property. Listings updated daily
See the Latest Listings by Cities
1500+ home for sale in Ontario

Looking for Your Perfect Home?
Let us help you find the perfect home that matches your lifestyle
