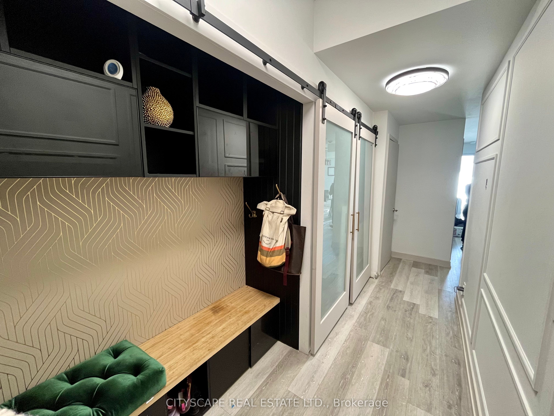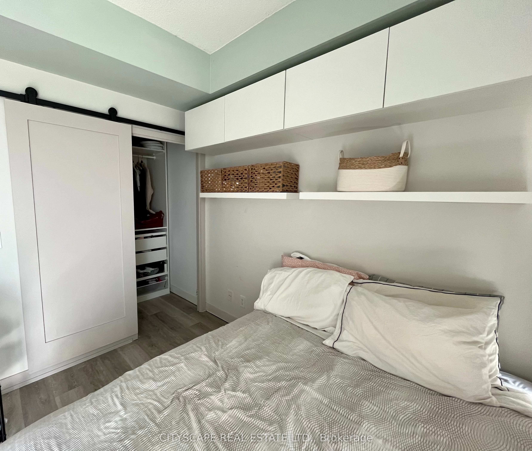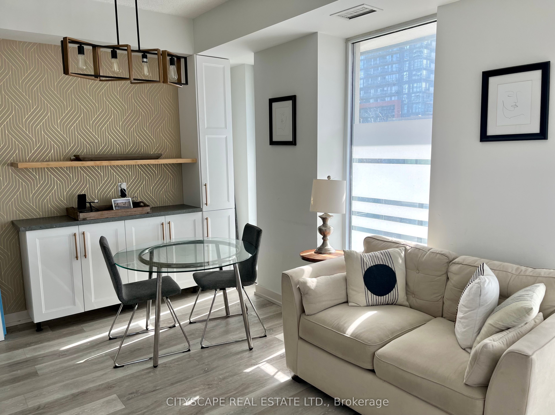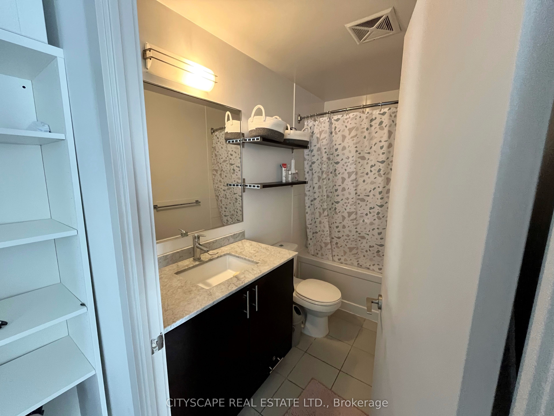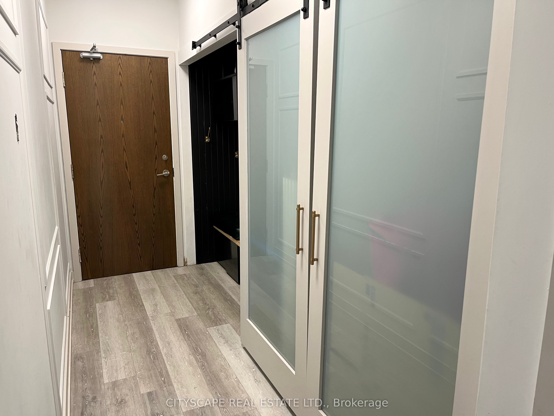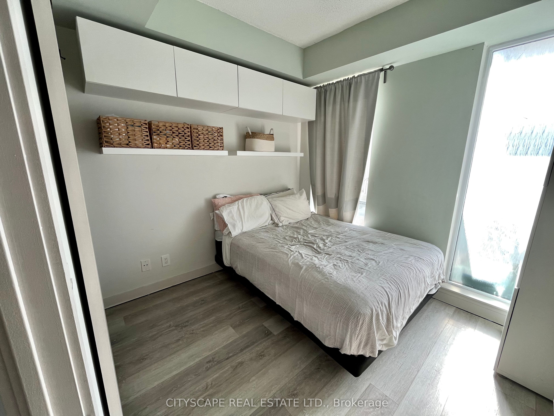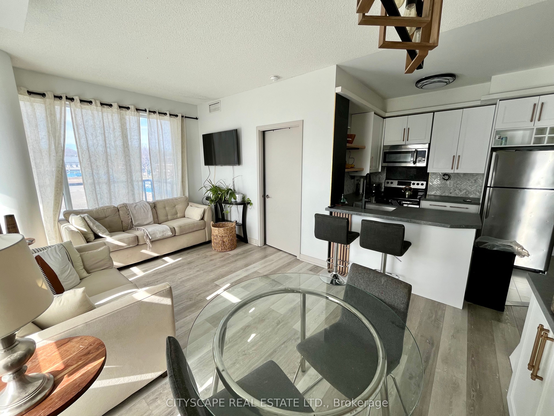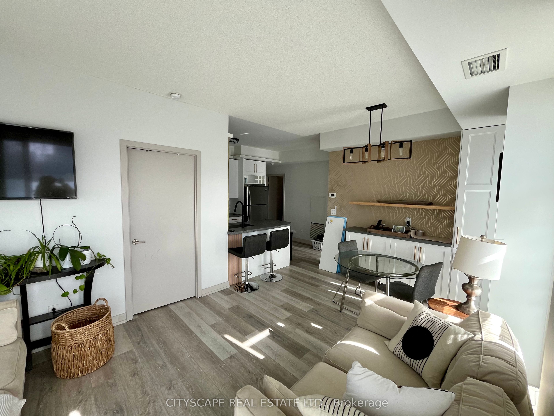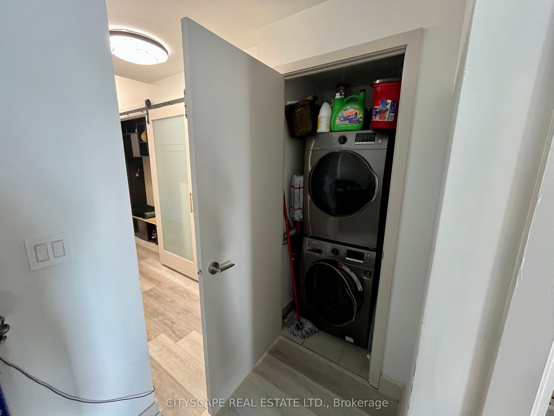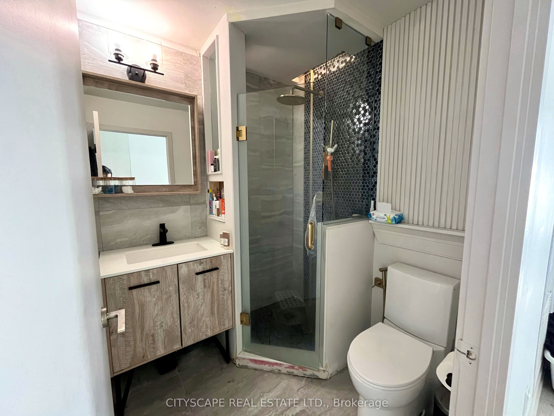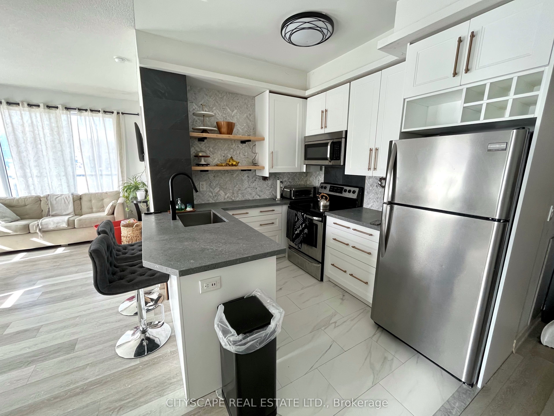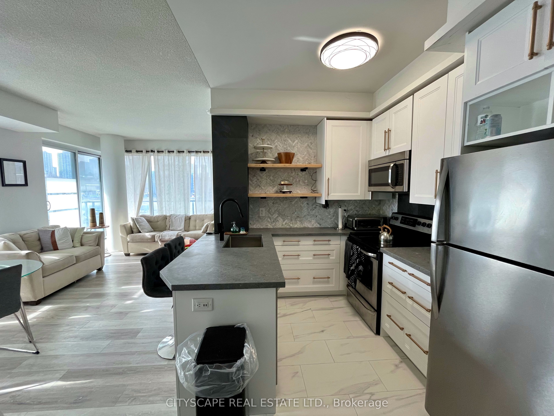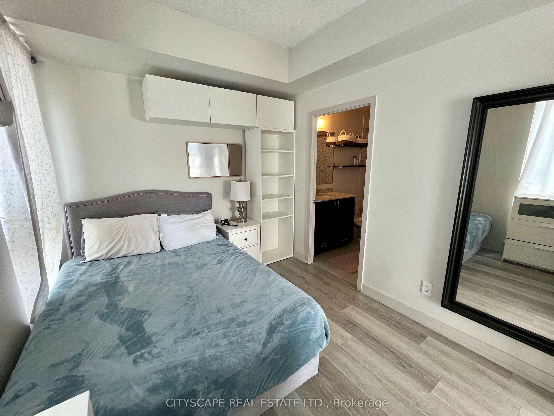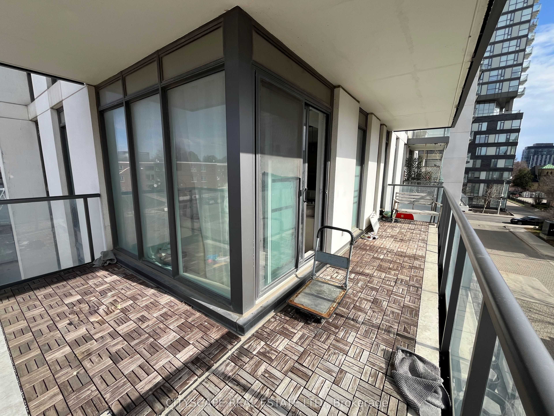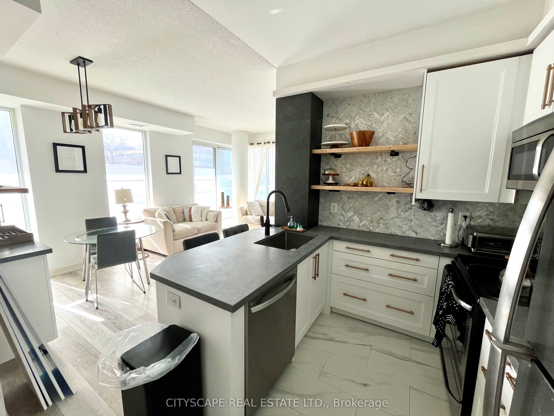
$3,000 /mo
Listed by CITYSCAPE REAL ESTATE LTD.
Condo Apartment•MLS #C12069295•New
Room Details
| Room | Features | Level |
|---|---|---|
Bedroom 2.74 × 3.4 m | 4 Pc EnsuiteCloset | Flat |
Bedroom 2 2.97 × 2.74 m | Walk-In Closet(s)Window | Flat |
Living Room 5.35 × 3.25 m | W/O To Balcony | Flat |
Client Remarks
Step into this beautifully renovated 2-bedroom, 2-bathroom corner unit. Spanning over 800 sqft, this thoughtfully designed space features a split-bedroom layout, offering privacy and function ideal for professionals, couples, or small families. With an abundance of windows, this suite is bathed in natural light throughout the day. The open-concept living and dining area flows seamlessly onto a spacious wrap-around balcony. The modern kitchen has been tastefully updated with sleek cabinetry and stainless steel appliances. The primary bedroom features a private ensuite, while the second bedroom offers a large closet. Enjoy the convenience of in-unit laundry, and take comfort in knowing the entire unit has been stylishly updated. Located in a vibrant, walkable neighbourhood close to transit, parks, shops, and more- this is urban living at its best.
About This Property
260 Sackville Street, Toronto C08, M5A 0B3
Home Overview
Basic Information
Walk around the neighborhood
260 Sackville Street, Toronto C08, M5A 0B3
Shally Shi
Sales Representative, Dolphin Realty Inc
English, Mandarin
Residential ResaleProperty ManagementPre Construction
 Walk Score for 260 Sackville Street
Walk Score for 260 Sackville Street

Book a Showing
Tour this home with Shally
Frequently Asked Questions
Can't find what you're looking for? Contact our support team for more information.
Check out 100+ listings near this property. Listings updated daily
See the Latest Listings by Cities
1500+ home for sale in Ontario

Looking for Your Perfect Home?
Let us help you find the perfect home that matches your lifestyle
