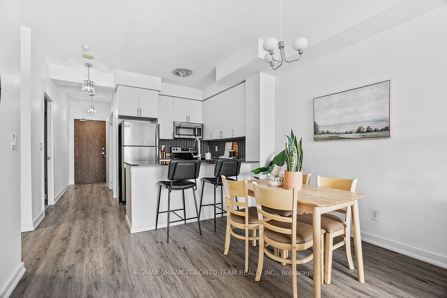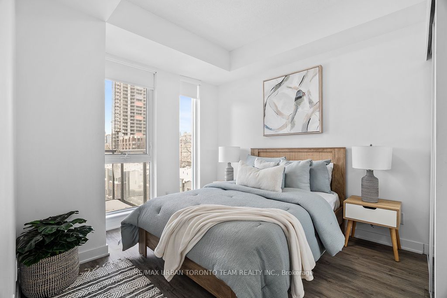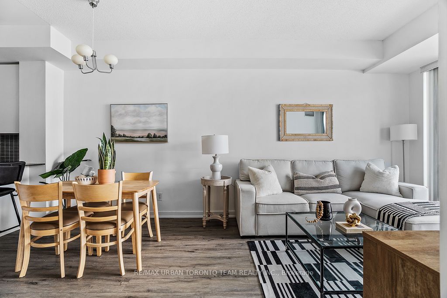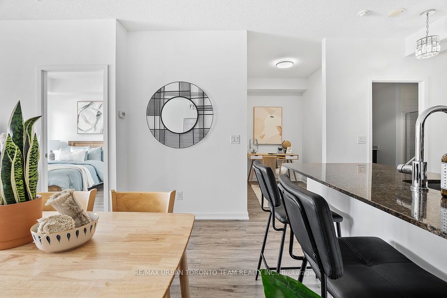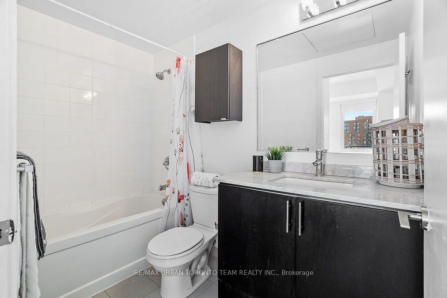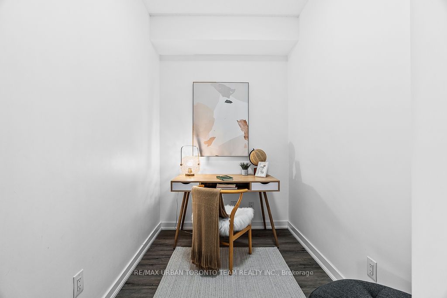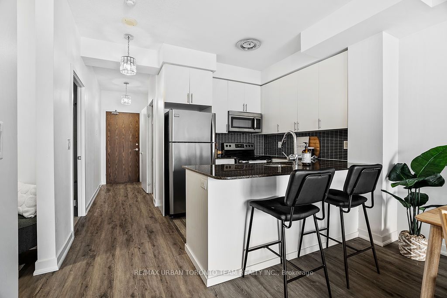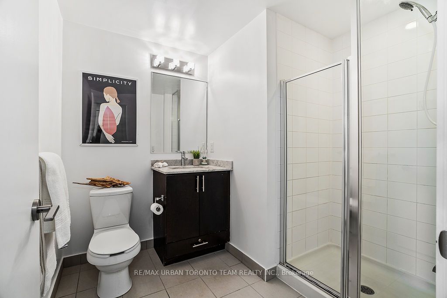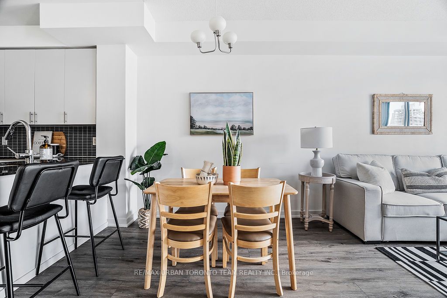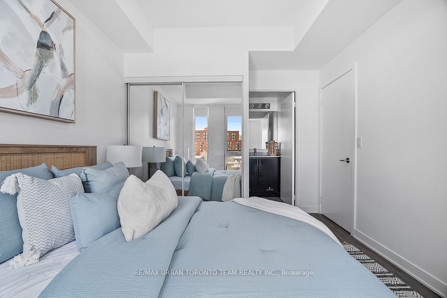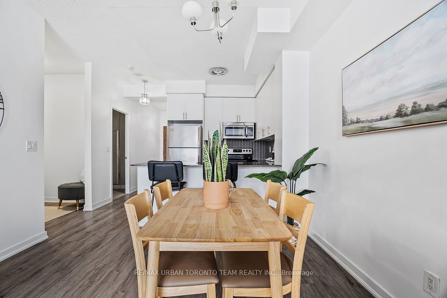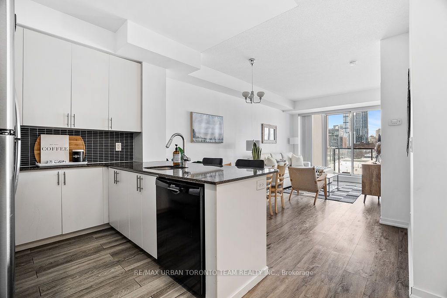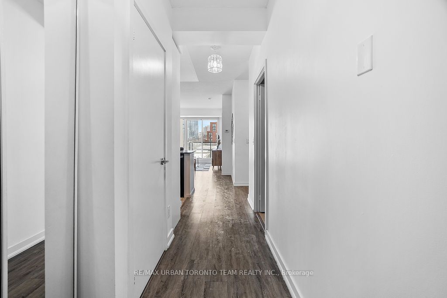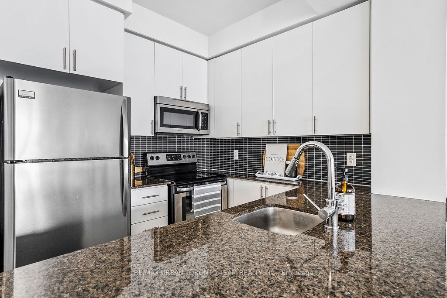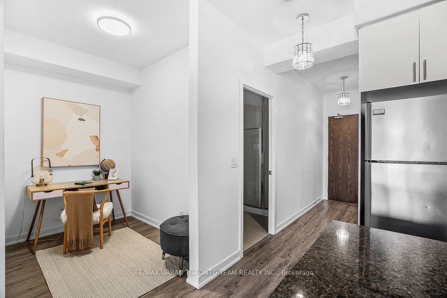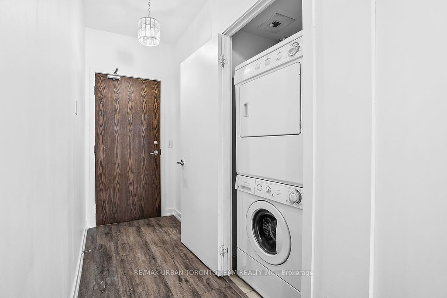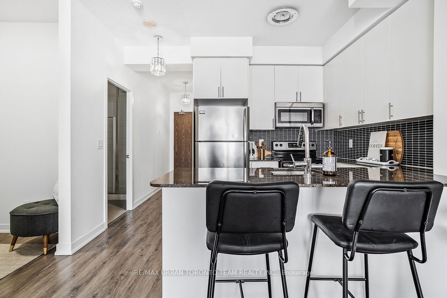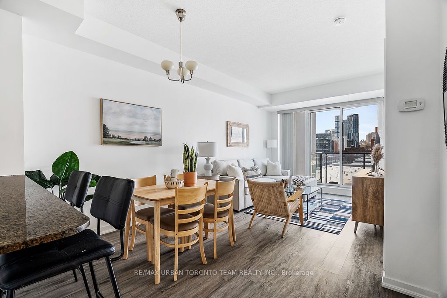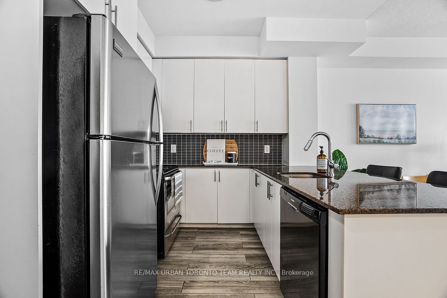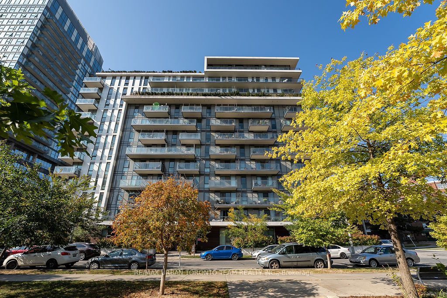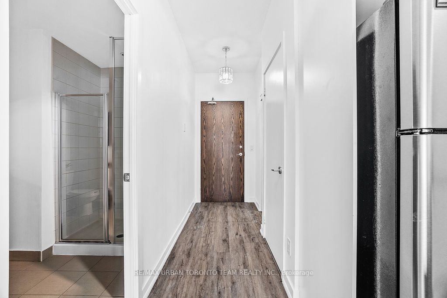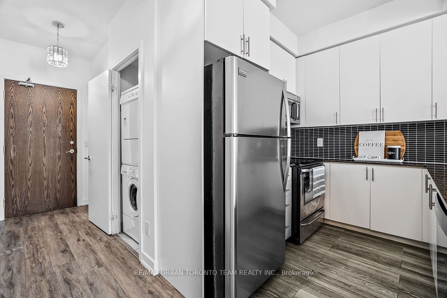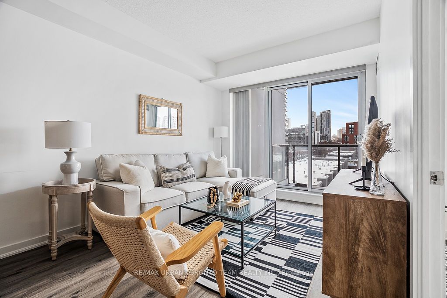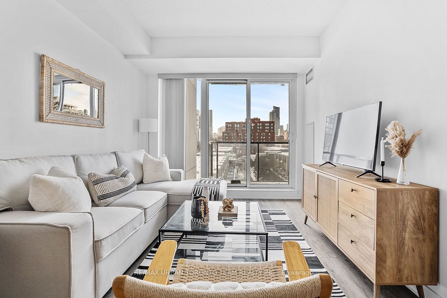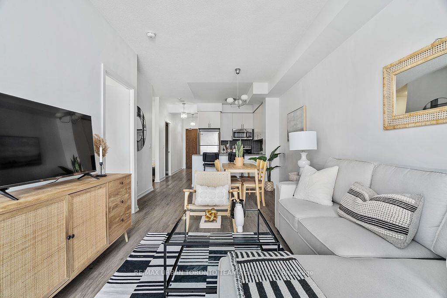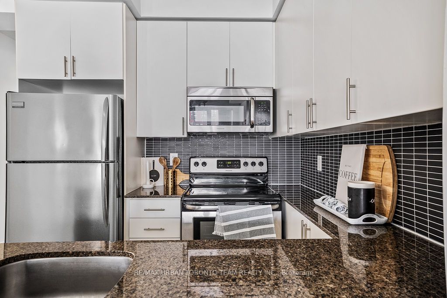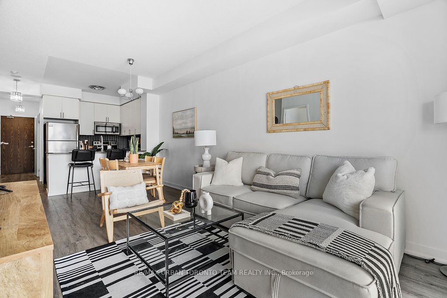
$625,000
Est. Payment
$2,387/mo*
*Based on 20% down, 4% interest, 30-year term
Listed by RE/MAX URBAN TORONTO TEAM REALTY INC.
Condo Apartment•MLS #C12043222•New
Included in Maintenance Fee:
Heat
Water
Parking
Common Elements
CAC
Building Insurance
Price comparison with similar homes in Toronto C08
Compared to 253 similar homes
-27.8% Lower↓
Market Avg. of (253 similar homes)
$865,770
Note * Price comparison is based on the similar properties listed in the area and may not be accurate. Consult licences real estate agent for accurate comparison
Room Details
| Room | Features | Level |
|---|---|---|
Living Room 6.05 × 3.05 m | Combined w/DiningLaminateW/O To Balcony | Ground |
Dining Room 6.05 × 3.05 m | Combined w/LivingLaminate | Ground |
Kitchen | Stainless Steel ApplGranite CountersModern Kitchen | Ground |
Primary Bedroom 3.05 × 2.95 m | West View4 Pc EnsuiteDouble | Ground |
Client Remarks
Welcome to One Park West at 260 Sackville Street, home to chic modern condos. Unit 514 is a stunning 725 square foot 1+1 condo with 9 ceilings and laminate flooring throughout.The bright, open-concept living and dining area is designed for both comfort and functionality, featuring floor-to-ceiling windows that bathe the space in beautiful natural light.The modern kitchen features plenty of cupboard space, sleek granite countertops, stainless steel appliances, and a breakfast bar, perfect for entertaining.The primary bedroom is a bright and airy retreat, with expansive windows that fill the room with natural light, a generously sized closet, and a spa-like 4-piece ensuite with a soaker tub.The large den is a standout feature ideal as a dedicated home office or a comfortable second bedroom next to a spacious 3-piece bathroom with a walk-in shower.Finally, this unit opens onto a large west-facing balcony with an unobstructed view and includes parking and a locker. Located at the corner of Sackville and Dundas East, this vibrant community is in the midst of a $1 billion revitalization program and offers all of lifes essentials including restaurants, shops and cafes.The hub of this community lies in its state of the art recreational facilities including sports field, a community centre, the Pam McDonnell Aquatic Centre and a designer playground.Sandwiched between Cabbagetown and Corktown, all the amenities of these eclectic neighbourhoods are just a short walk away including Corktown Common, the Distillery and Riverdale Farm. And with TTC access at your doorstep, all of Toronto is within reach. With a 24 hour concierge, rooftop garden with BBQ area, a gym and more.
About This Property
260 Sackville Street, Toronto C08, M5A 0B3
Home Overview
Basic Information
Amenities
Bike Storage
Concierge
Elevator
Gym
Party Room/Meeting Room
Visitor Parking
Walk around the neighborhood
260 Sackville Street, Toronto C08, M5A 0B3
Shally Shi
Sales Representative, Dolphin Realty Inc
English, Mandarin
Residential ResaleProperty ManagementPre Construction
Mortgage Information
Estimated Payment
$0 Principal and Interest
 Walk Score for 260 Sackville Street
Walk Score for 260 Sackville Street

Book a Showing
Tour this home with Shally
Frequently Asked Questions
Can't find what you're looking for? Contact our support team for more information.
Check out 100+ listings near this property. Listings updated daily
See the Latest Listings by Cities
1500+ home for sale in Ontario

Looking for Your Perfect Home?
Let us help you find the perfect home that matches your lifestyle
