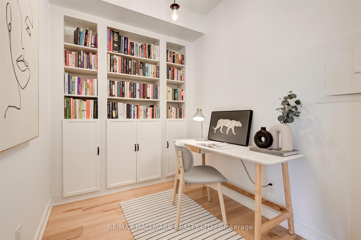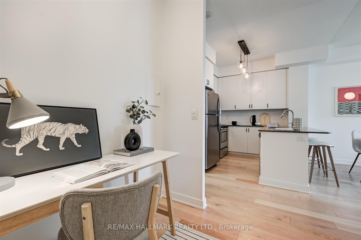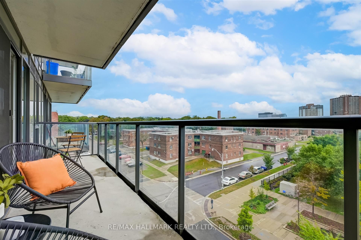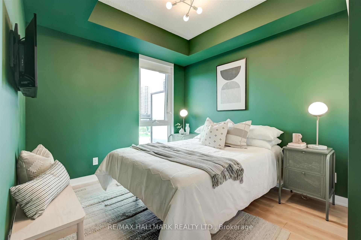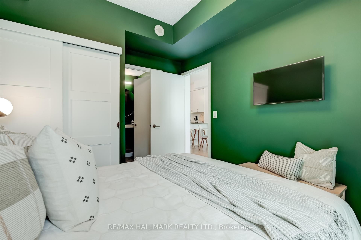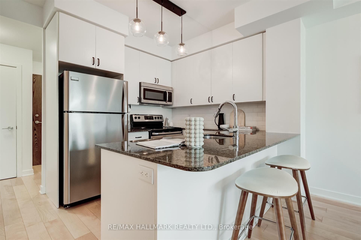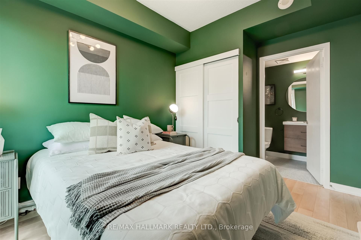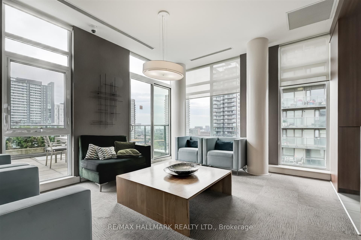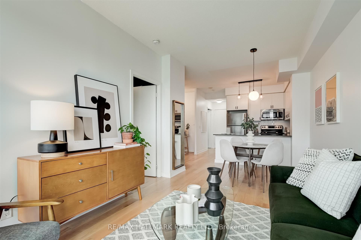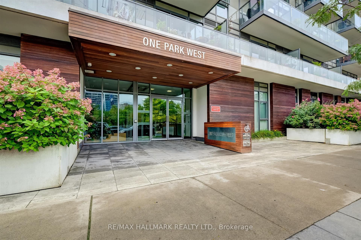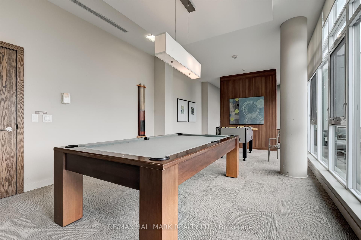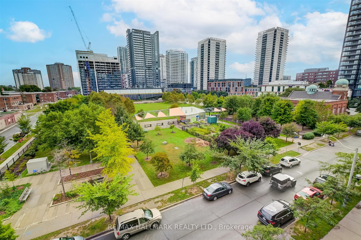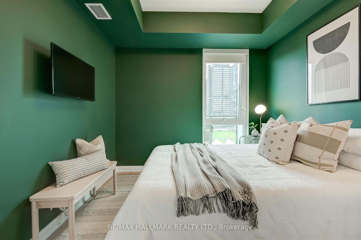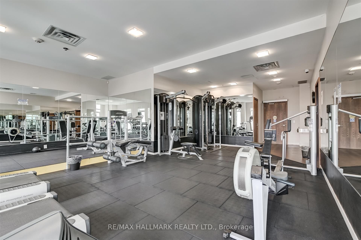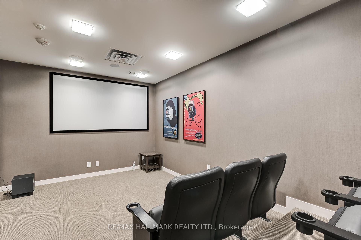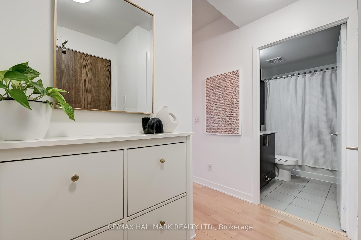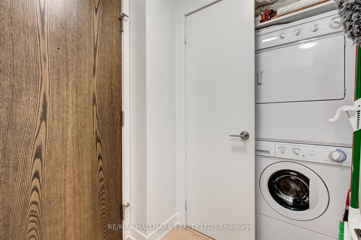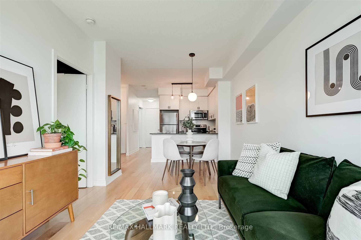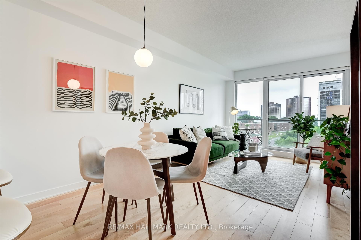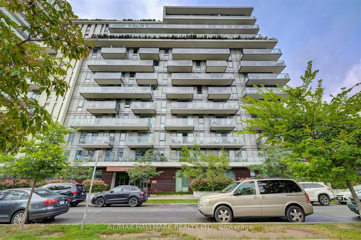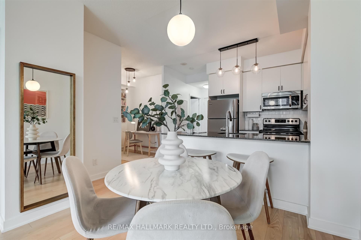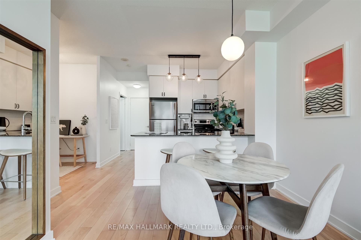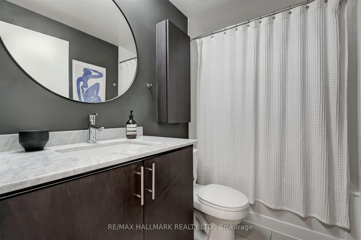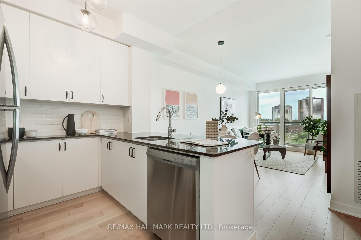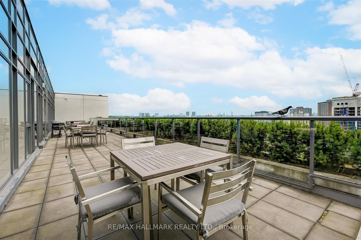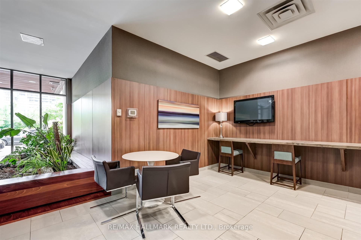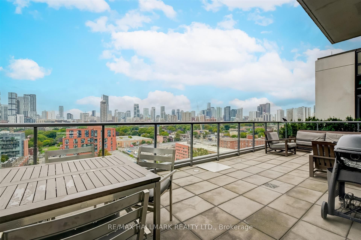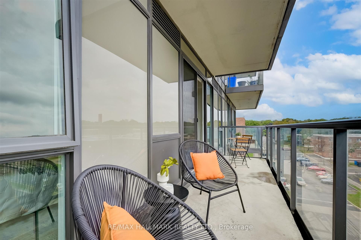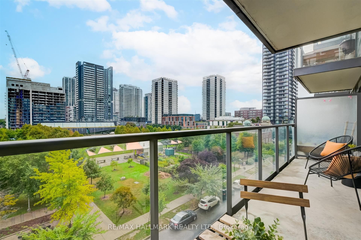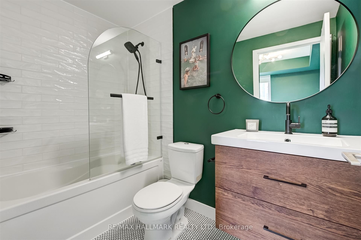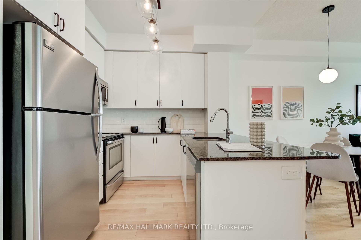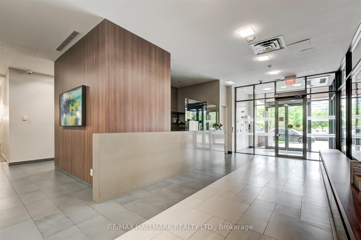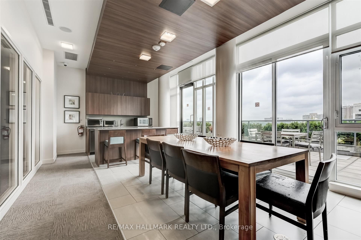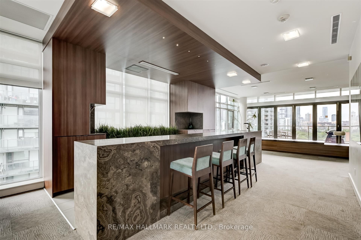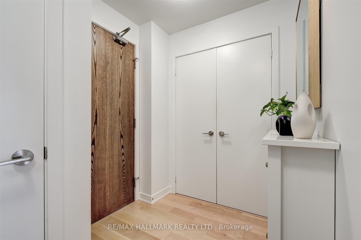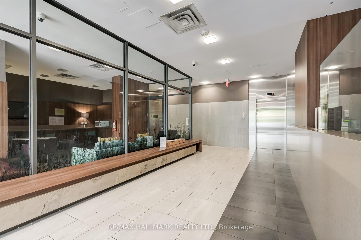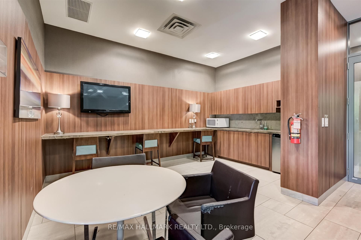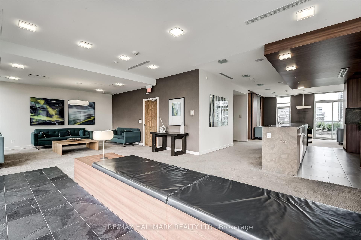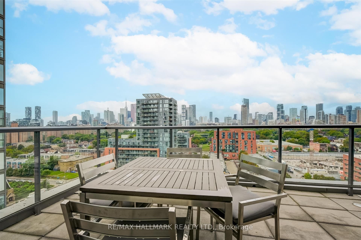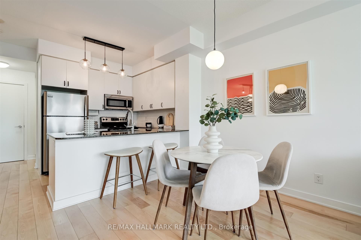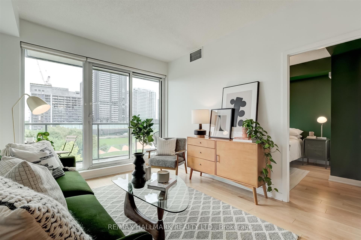
$2,600 /mo
Listed by RE/MAX HALLMARK REALTY LTD.
Condo Apartment•MLS #C12031252•Leased
Room Details
| Room | Features | Level |
|---|---|---|
Kitchen 2.38 × 2.61 m | Hardwood FloorStainless Steel Appl | Main |
Living Room 5.74 × 3 m | Hardwood FloorCombined w/DiningW/O To Balcony | Main |
Primary Bedroom 2.92 × 3.63 m | Hardwood FloorClosetEnsuite Bath | Main |
Client Remarks
Experience modern urban living at its finest in this beautifully designed 1-bedroom plus den condo in Regent Park. Thoughtfully upgraded with over $30,000 in improvements, Suite 506 offers a perfect blend of style, comfort, and functionality, making it an exceptional rental opportunity. From the moment you step inside, you'll feel the warmth and sophistication of this meticulously maintained home. Engineered hardwood floors run throughout, enhancing the open-concept living and dining area, where floor-to-ceiling windows and an east-facing exposure flood the space with natural light.Step outside to your impressive 110-square-foot private terrace, overlooking the picturesque Regent Park playground. Whether you're enjoying your morning coffee, unwinding with a book, or entertaining guests on summer evenings, this outdoor space is an extension of your living area. Two Full Bathrooms: A rare feature in a 1+Den, offering convenience and a spa-like retreat.Versatile Den: Equipped with a new built-in bookcase, its perfect for a home office, guest space, or cozy reading nook. The modern kitchen is both stylish and functional, featuring granite countertops, stainless steel appliances, and refreshed hardware. Whether you are preparing a quick meal or entertaining, this space makes cooking a pleasure. Extras & Building Perks: Includes One Parking Spot & Locker for extra storage. Access to premium building amenities, including a gym, rooftop terrace, party room, and more. Prime Location - A Community with Growth Potential: Situated in a vibrant, evolving neighbourhood, One Park West offers easy access to transit, shopping, dining, and green spaces. You'll be part of a thriving community with ongoing urban revitalization, ensuring long-term value and convenience.
About This Property
260 Sackville Street, Toronto C08, M5A 0B3
Home Overview
Basic Information
Amenities
Exercise Room
Game Room
Media Room
Rooftop Deck/Garden
Party Room/Meeting Room
Concierge
Walk around the neighborhood
260 Sackville Street, Toronto C08, M5A 0B3
Shally Shi
Sales Representative, Dolphin Realty Inc
English, Mandarin
Residential ResaleProperty ManagementPre Construction
 Walk Score for 260 Sackville Street
Walk Score for 260 Sackville Street

Book a Showing
Tour this home with Shally
Frequently Asked Questions
Can't find what you're looking for? Contact our support team for more information.
Check out 100+ listings near this property. Listings updated daily
See the Latest Listings by Cities
1500+ home for sale in Ontario

Looking for Your Perfect Home?
Let us help you find the perfect home that matches your lifestyle
