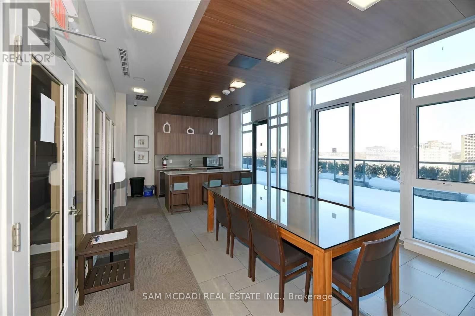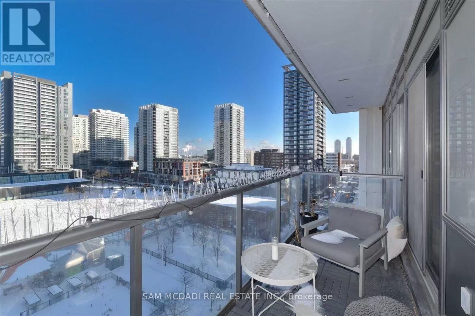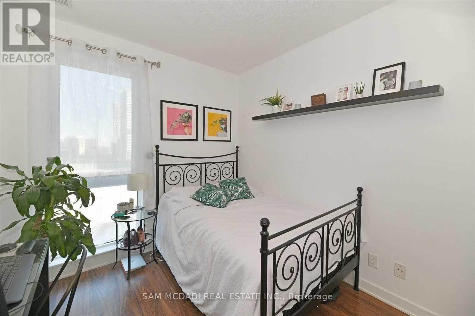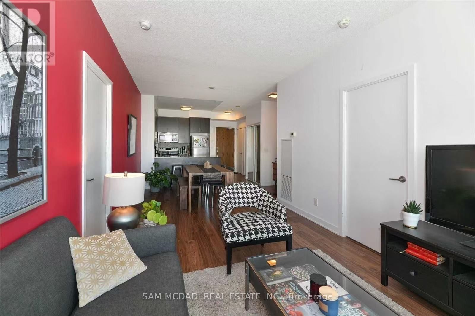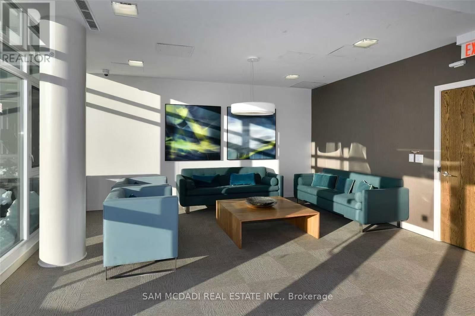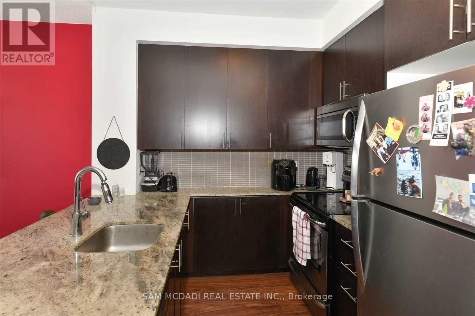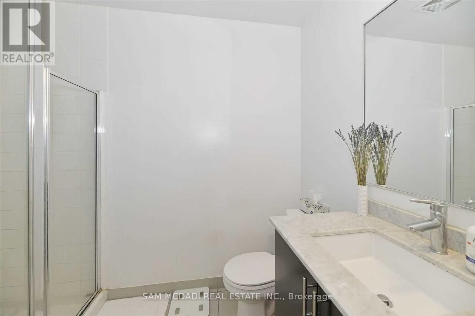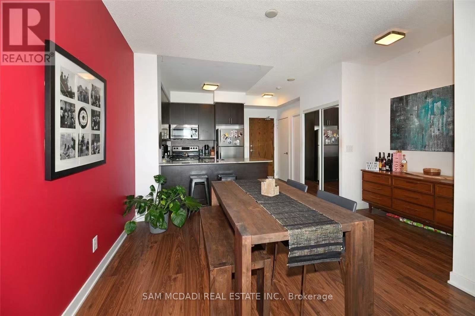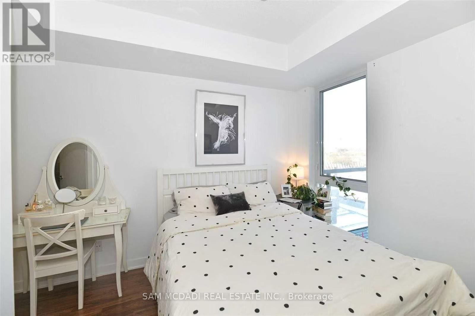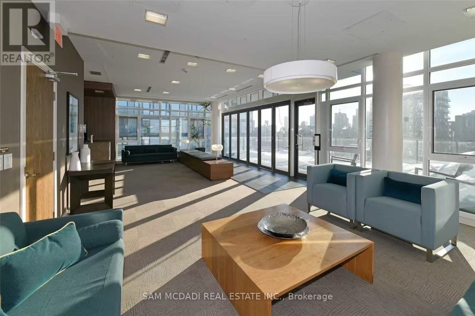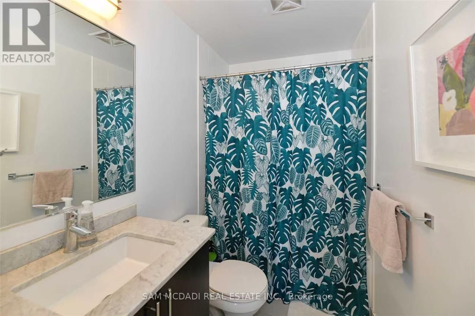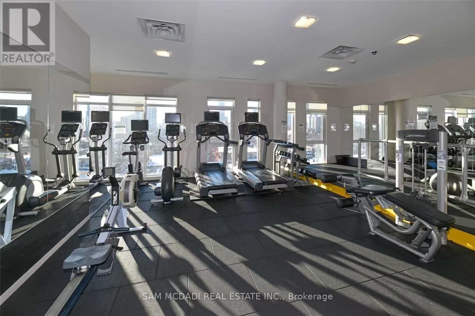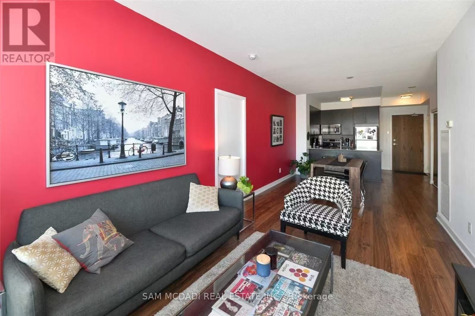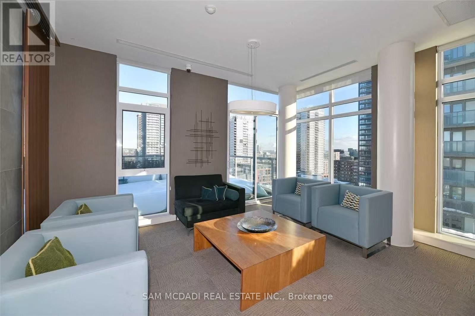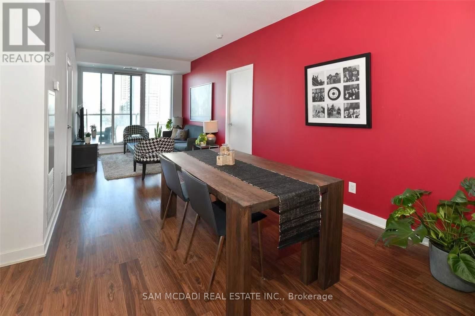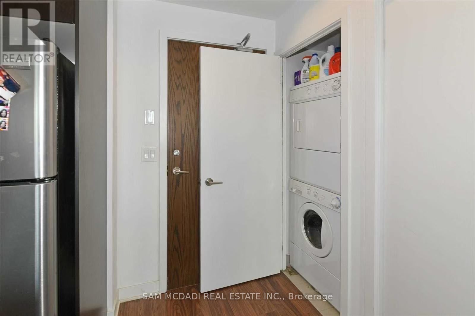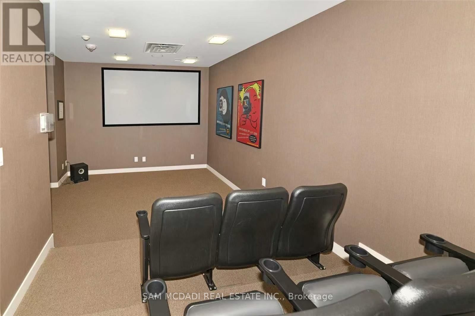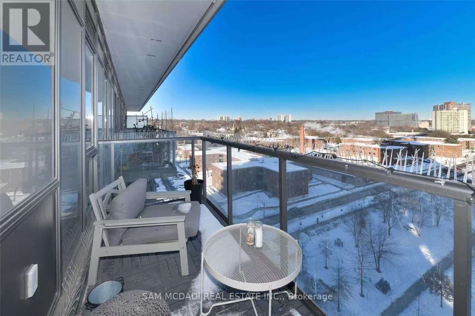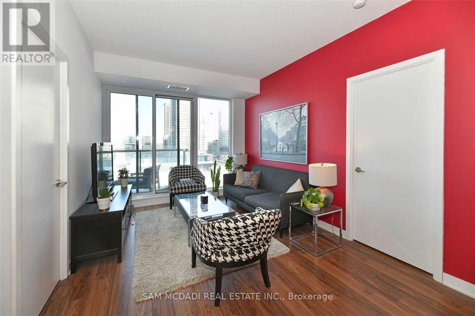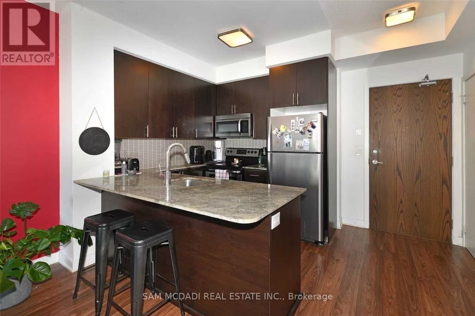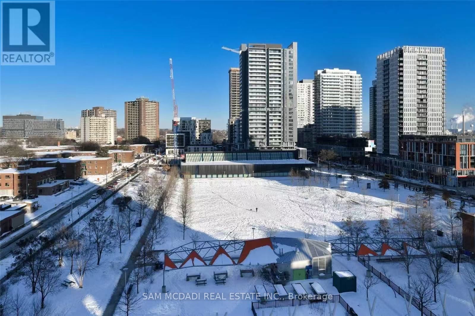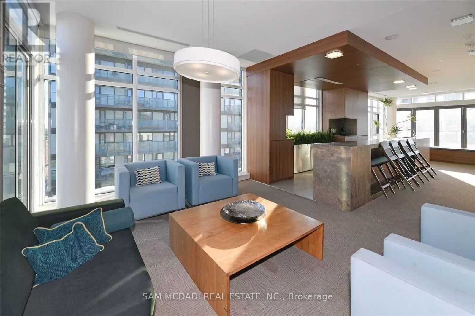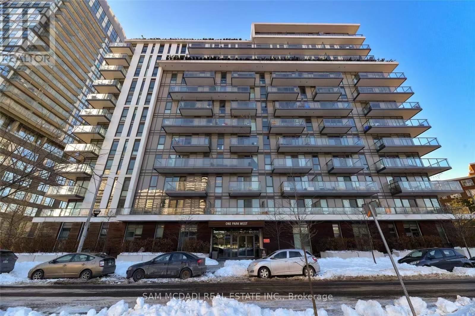
$3,000 /mo
Listed by SAM MCDADI REAL ESTATE INC.
Condo Apartment•MLS #C12011453•Leased
Room Details
| Room | Features | Level |
|---|---|---|
Living Room 6.55 × 3.47 m | LaminateW/O To BalconyOpen Concept | Main |
Dining Room 6.55 × 3.47 m | LaminateCombined w/LivingOpen Concept | Main |
Kitchen 2.87 × 3.53 m | LaminateStainless Steel ApplBreakfast Bar | Main |
Primary Bedroom 4.03 × 2.89 m | LaminateWalk-In Closet(s)Window | Main |
Bedroom 2 3.7 × 2.76 m | LaminateDouble ClosetWindow | Main |
Client Remarks
This spacious 2-bedroom + media room, 2-bathroom suite features a well-designed split layout with 9-ft ceilings, offering plenty of room to live and relax. The unit includes a private balcony with an east-facing view overlooking a park. The primary bedroom comes with an ensuite for added convenience. Located in a well-maintained mid-rise boutique building, this suite also includes 1 parking spot and 1 locker. Building amenities include a gym, theatre, concierge, and party room. Ideally situated near the Distillery District, Cabbagetown, Regent Park Community Centre, St. Lawrence Market, Ryerson, George Brown College, the Eaton Centre, and an array of shops, restaurants, and public transit.
About This Property
260 Sackville Street, Toronto C08, M5A 0B3
Home Overview
Basic Information
Amenities
Bike Storage
Concierge
Gym
Media Room
Party Room/Meeting Room
Rooftop Deck/Garden
Walk around the neighborhood
260 Sackville Street, Toronto C08, M5A 0B3
Shally Shi
Sales Representative, Dolphin Realty Inc
English, Mandarin
Residential ResaleProperty ManagementPre Construction
 Walk Score for 260 Sackville Street
Walk Score for 260 Sackville Street

Book a Showing
Tour this home with Shally
Frequently Asked Questions
Can't find what you're looking for? Contact our support team for more information.
Check out 100+ listings near this property. Listings updated daily
See the Latest Listings by Cities
1500+ home for sale in Ontario

Looking for Your Perfect Home?
Let us help you find the perfect home that matches your lifestyle
