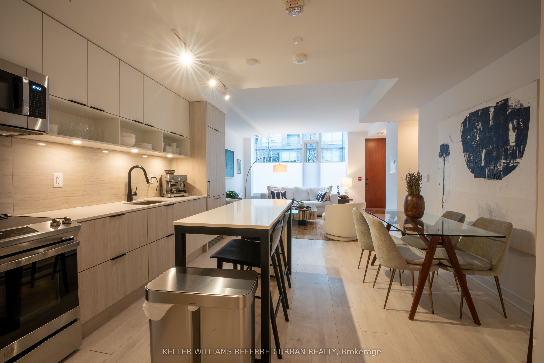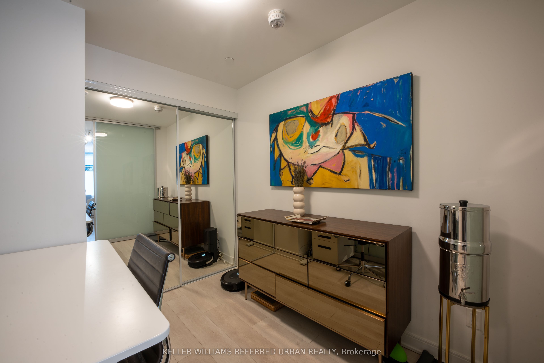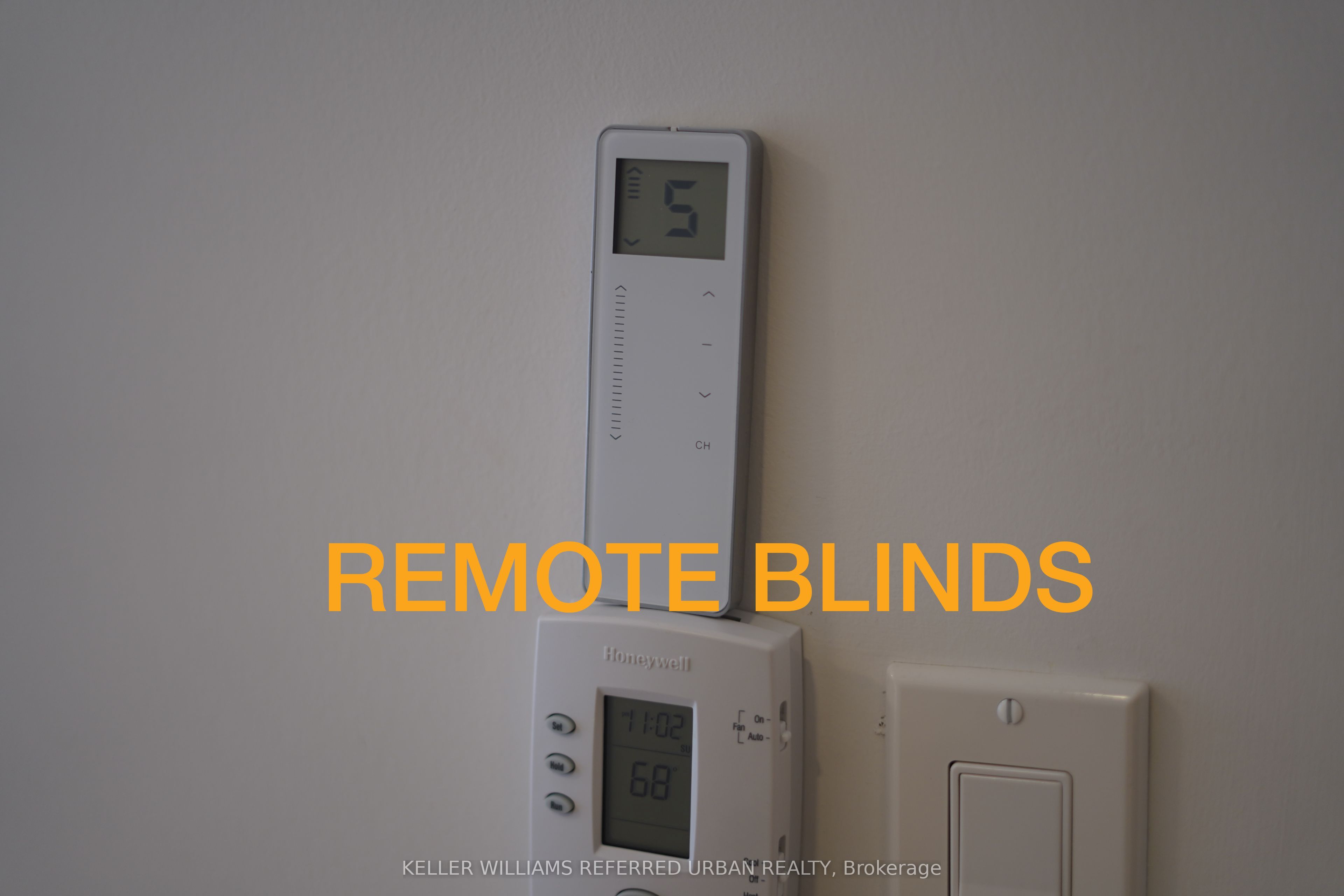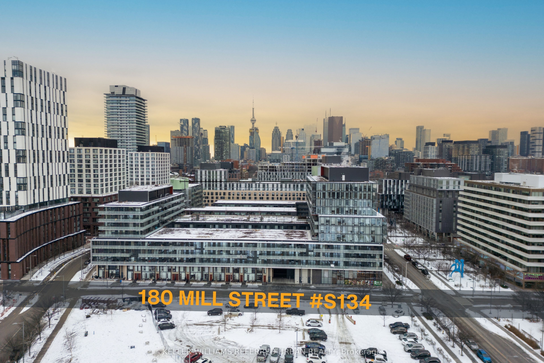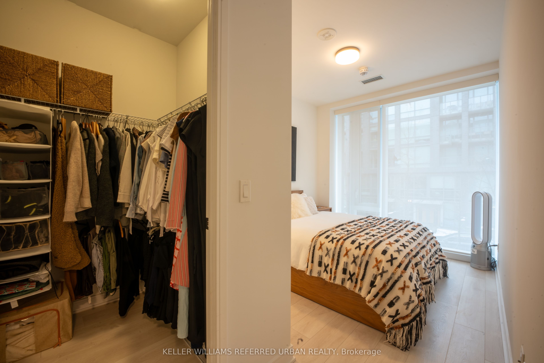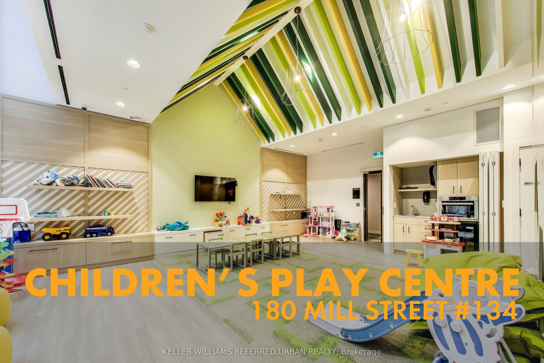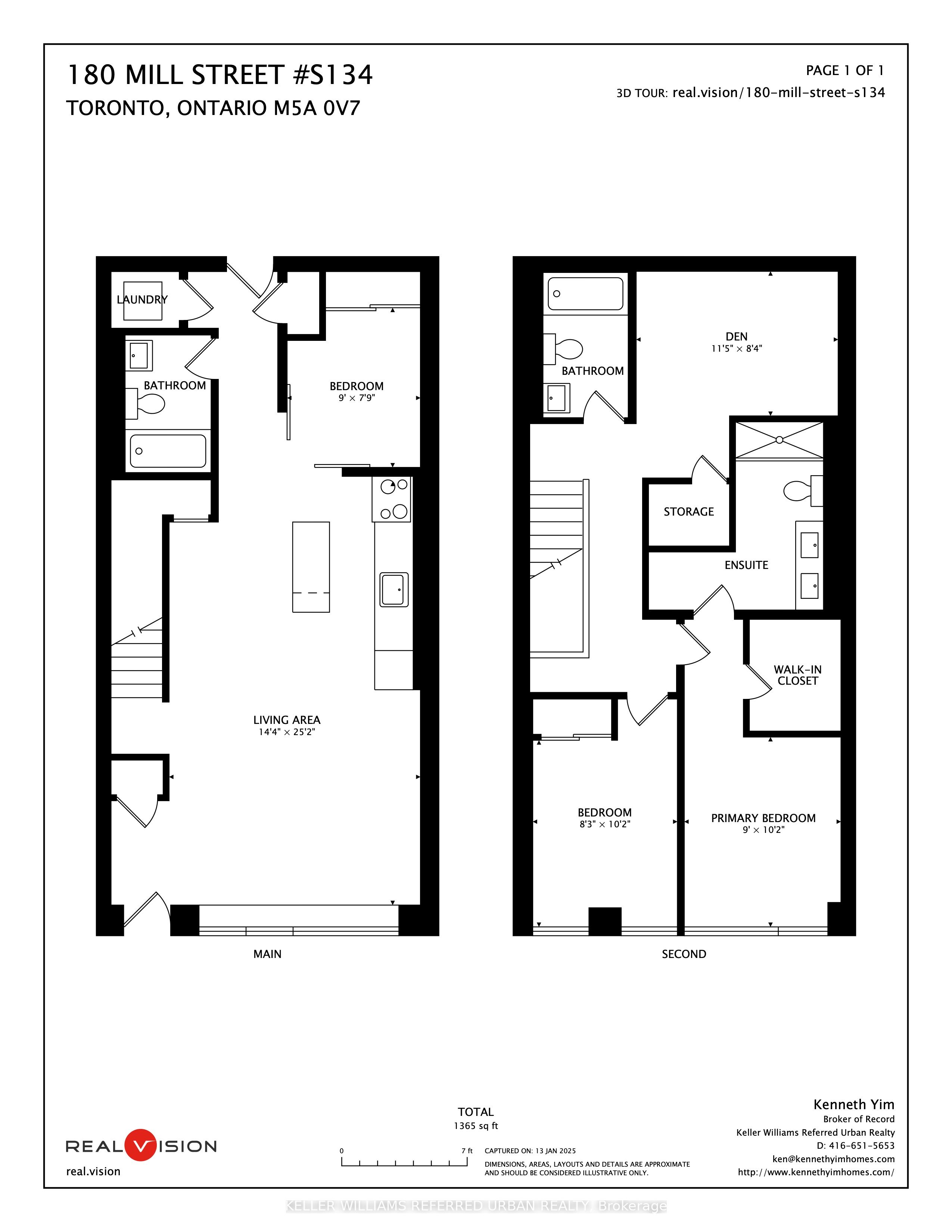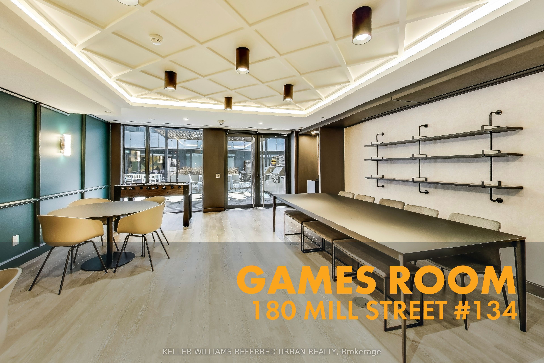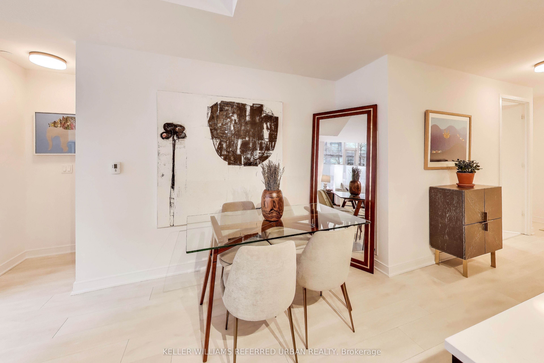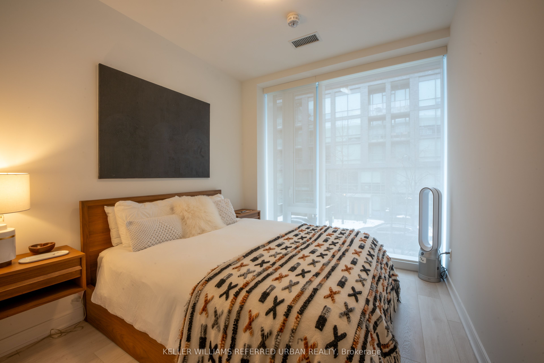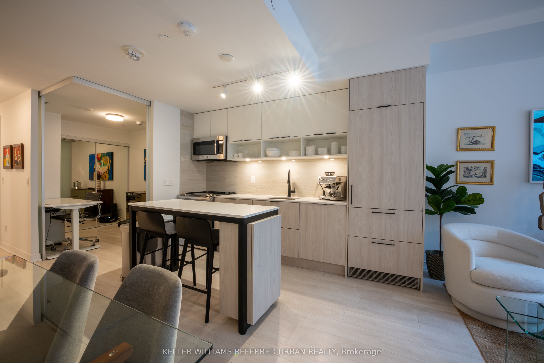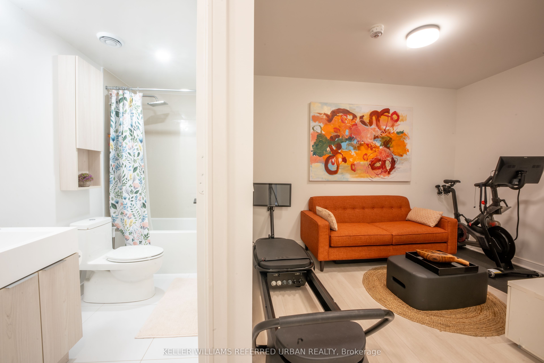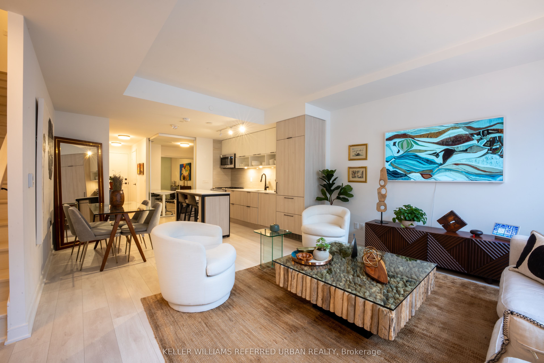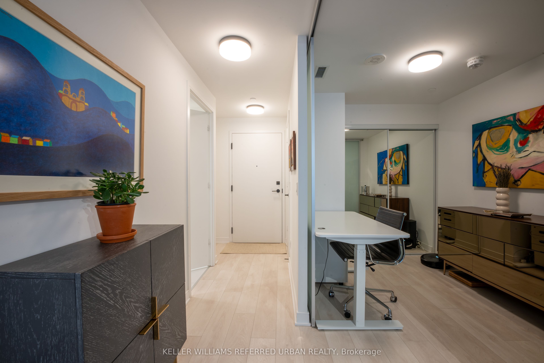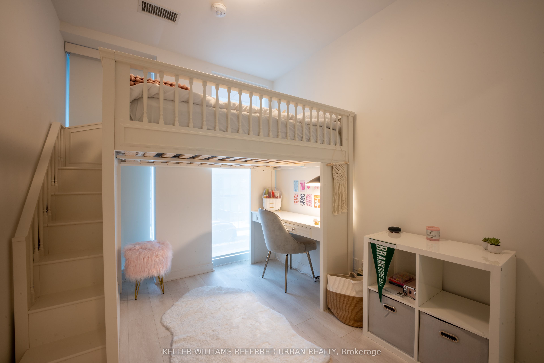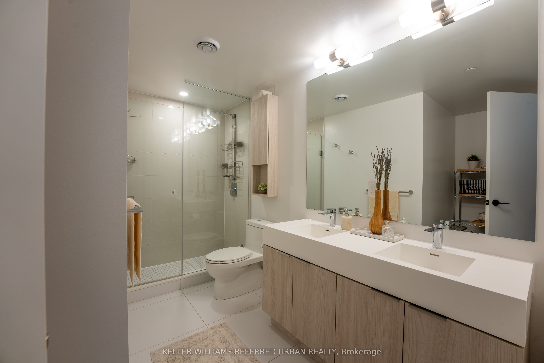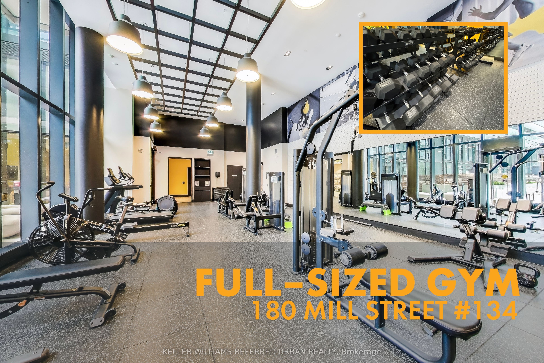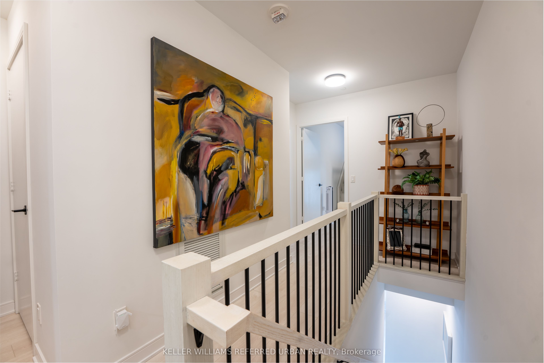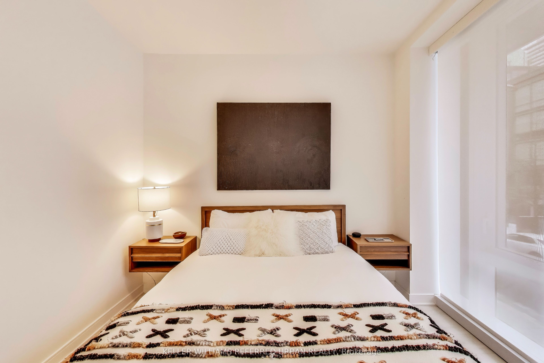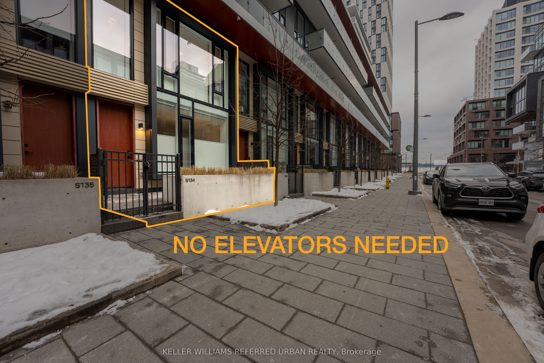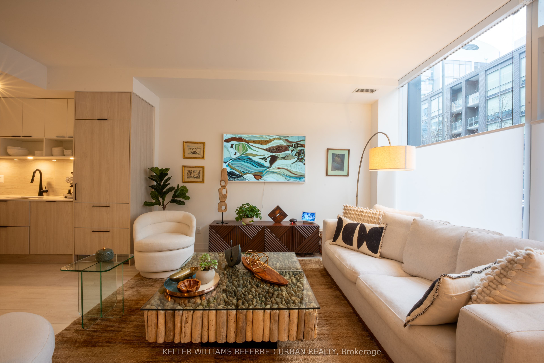
$1,249,000
Est. Payment
$4,770/mo*
*Based on 20% down, 4% interest, 30-year term
Listed by KELLER WILLIAMS REFERRED URBAN REALTY
Condo Townhouse•MLS #C12050794•New
Included in Maintenance Fee:
Common Elements
Building Insurance
Parking
CAC
Price comparison with similar homes in Toronto C08
Compared to 6 similar homes
0.6% Higher↑
Market Avg. of (6 similar homes)
$1,241,833
Note * Price comparison is based on the similar properties listed in the area and may not be accurate. Consult licences real estate agent for accurate comparison
Room Details
| Room | Features | Level |
|---|---|---|
Living Room 4.3 × 3.7 m | LaminateOpen ConceptCombined w/Dining | Main |
Dining Room 2.1 × 2.8 m | LaminateCentre IslandCombined w/Kitchen | Main |
Kitchen 2 × 3.6 m | LaminateStainless Steel Appl | Main |
Bedroom 3 2.3 × 2.7 m | LaminateLarge ClosetSliding Doors | Main |
Bedroom 2 2.5 × 3.2 m | LaminateLarge ClosetLarge Window | Second |
Primary Bedroom 2.7 × 3.2 m | LaminateLarge WindowEnsuite Bath | Second |
Client Remarks
180 Mill St #S134 at Canary Commons. 1,353 sq ft on the interior as per the builder's plans. Perfect for families or urban downsizers, as the den can be used as a 4th bedroom. Spacious and functional layout. Enjoy a ground-floor oriented two-storey condo townhouse in this quiet yet growing neighbourhood. No elevators needed to get to your unit, and no snow to shovel or lawns to maintain. Plus, you get some of the best building amenities in the city, including a massive gym with a full set of weights and cardio equipment, children's play centre, rooftop garden, party room, and more! Don't forget the 18-acre Corktown Common park around the corner that's perfect for pets, picnics, and play! Perfectly located within walking distance of shopping, restaurants, cafes, the Waterfront, and the Distillery District. Includes 1 underground parking space.
About This Property
180 Mill Street, Toronto C08, M5A 0V6
Home Overview
Basic Information
Amenities
Concierge
Exercise Room
Guest Suites
Gym
Rooftop Deck/Garden
Walk around the neighborhood
180 Mill Street, Toronto C08, M5A 0V6
Shally Shi
Sales Representative, Dolphin Realty Inc
English, Mandarin
Residential ResaleProperty ManagementPre Construction
Mortgage Information
Estimated Payment
$0 Principal and Interest
 Walk Score for 180 Mill Street
Walk Score for 180 Mill Street

Book a Showing
Tour this home with Shally
Frequently Asked Questions
Can't find what you're looking for? Contact our support team for more information.
Check out 100+ listings near this property. Listings updated daily
See the Latest Listings by Cities
1500+ home for sale in Ontario

Looking for Your Perfect Home?
Let us help you find the perfect home that matches your lifestyle
