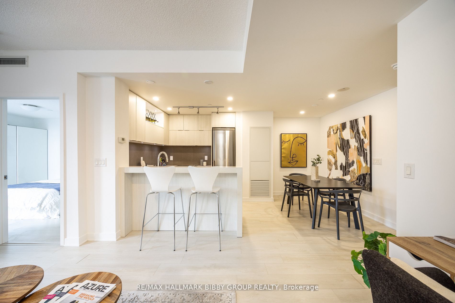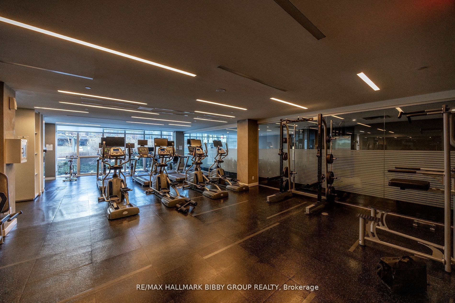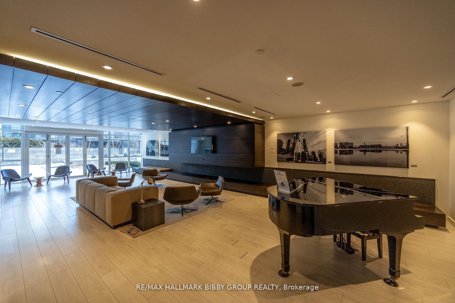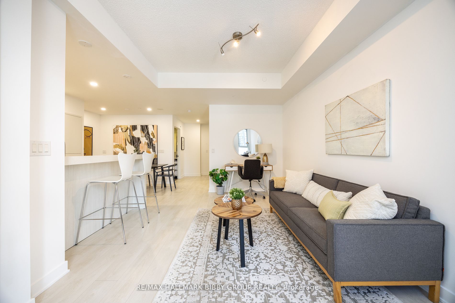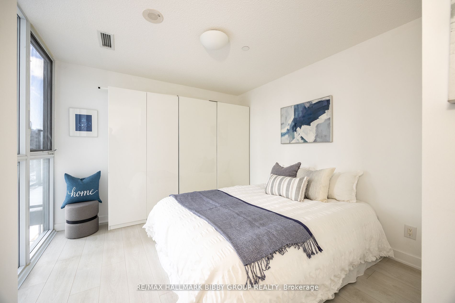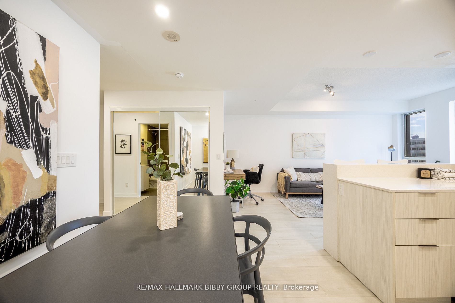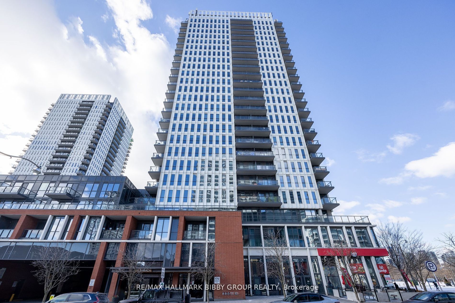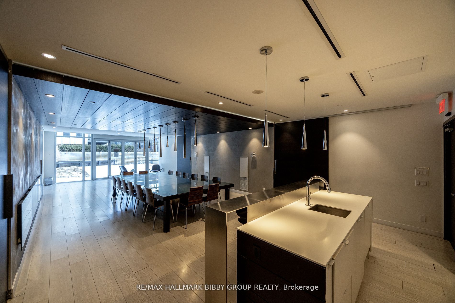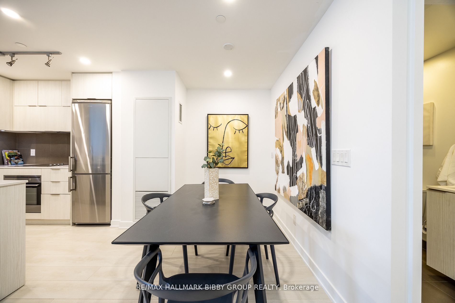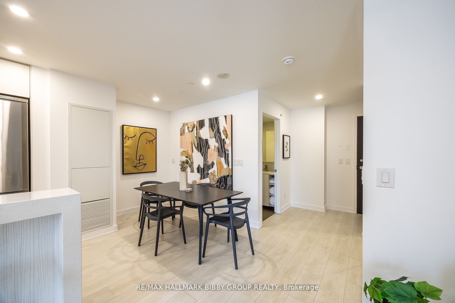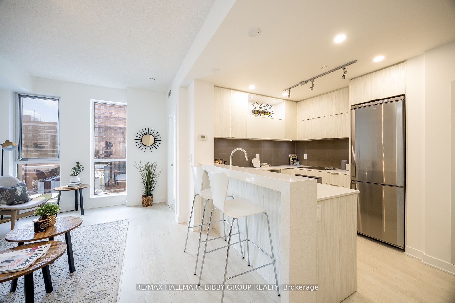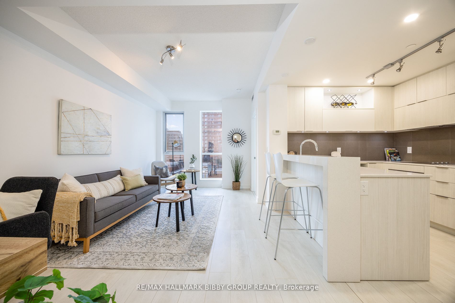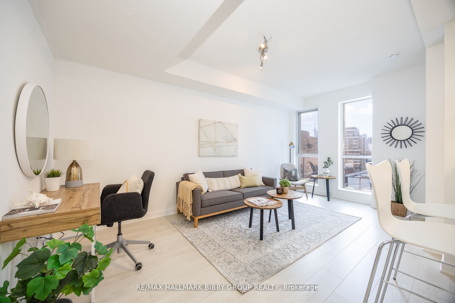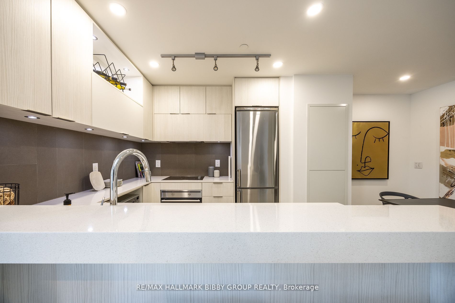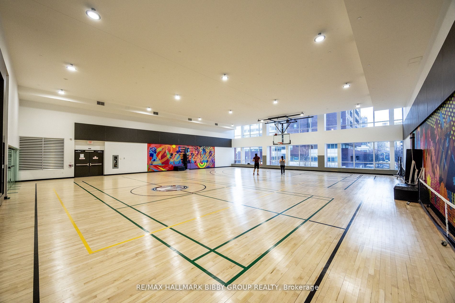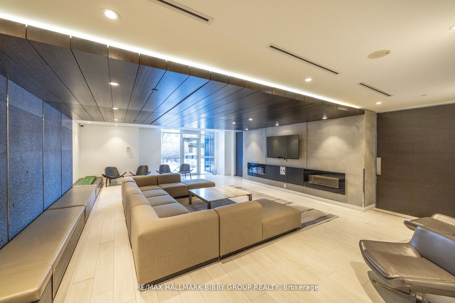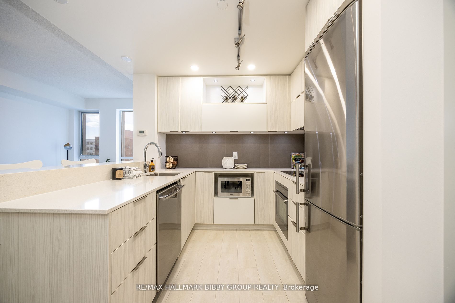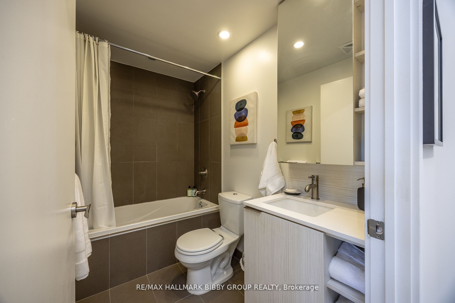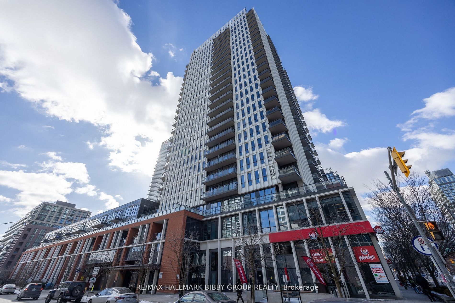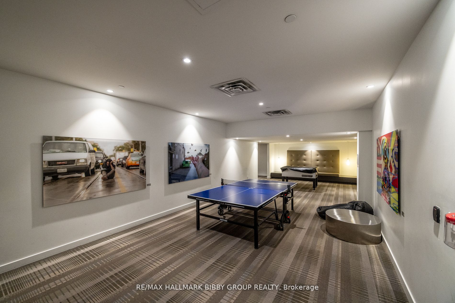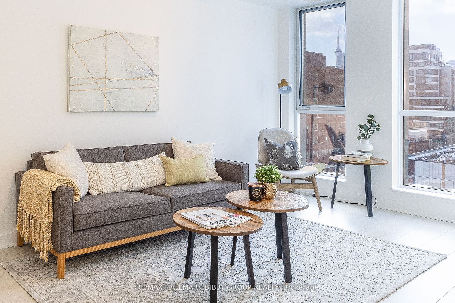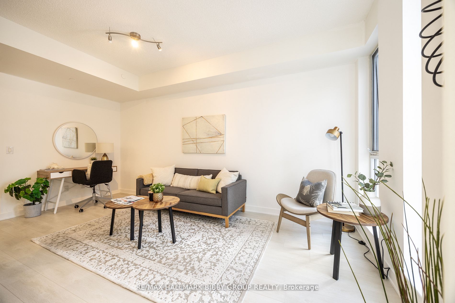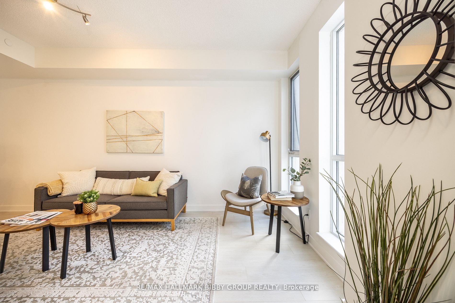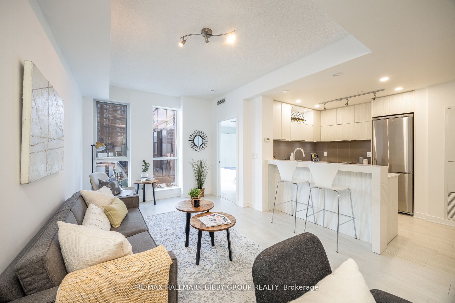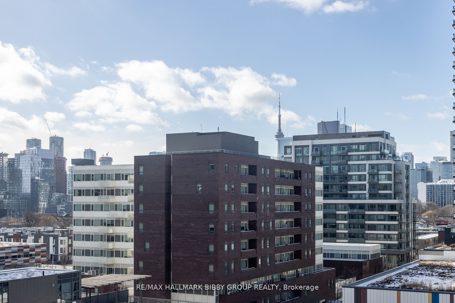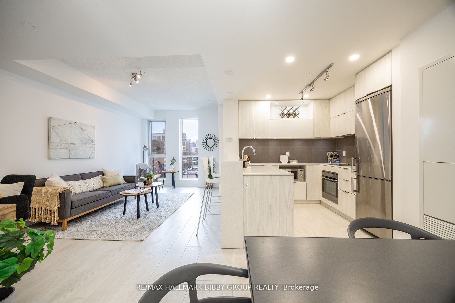
$549,900
Est. Payment
$2,100/mo*
*Based on 20% down, 4% interest, 30-year term
Listed by RE/MAX HALLMARK BIBBY GROUP REALTY
Condo Apartment•MLS #C12039896•New
Included in Maintenance Fee:
Heat
Water
CAC
Common Elements
Building Insurance
Price comparison with similar homes in Toronto C08
Compared to 267 similar homes
-14.3% Lower↓
Market Avg. of (267 similar homes)
$641,347
Note * Price comparison is based on the similar properties listed in the area and may not be accurate. Consult licences real estate agent for accurate comparison
Room Details
| Room | Features | Level |
|---|---|---|
Living Room 5.28 × 3.07 m | LaminateWest ViewOpen Concept | Main |
Dining Room 5.28 × 3.07 m | Large WindowWest ViewLarge Window | Main |
Kitchen 2.76 × 2.72 m | LaminateBreakfast BarStainless Steel Appl | Main |
Primary Bedroom 3.62 × 3.05 m | LaminateB/I ClosetLarge Window | Main |
Client Remarks
This Bright, Spacious & Modern One-Bedroom + Den, West-Facing Masterpiece In One Park Place Offers Convenience As Well As A Front Row Seat To Some Of The Best Views The City Of Toronto Has To Offer! The Expansive Living & Dining Rooms Are Designed For Seamless Entertaining. The Modern Kitchen Showcases High Quality Design & Functionality With A Convenient Breakfast Bar & Ample Storage Throughout. The Spacious Primary Bedroom Retreat Offers Exceptional Views And A Built-In Wardrobe Closet System. The Convenient Open-Concept Den Is Perfect For A Home Office Or Extended Dining Area. The Spa-Like Four Piece Bathroom Includes A Palette Of Modern Materials & Fine Finishes. World Class Amenities Include Guest Suites, Fitness Facility, Squash & Basketball Courts, Theatre, Party Room & Outdoor Terrace W/ Bbq's, Bike Storage. School, Aquatic Center & Park Across The Street. Public Transit At Your Doorstep.
About This Property
170 Sumach Street, Toronto C08, M5A 0C3
Home Overview
Basic Information
Amenities
Concierge
Gym
Party Room/Meeting Room
Rooftop Deck/Garden
Visitor Parking
Walk around the neighborhood
170 Sumach Street, Toronto C08, M5A 0C3
Shally Shi
Sales Representative, Dolphin Realty Inc
English, Mandarin
Residential ResaleProperty ManagementPre Construction
Mortgage Information
Estimated Payment
$0 Principal and Interest
 Walk Score for 170 Sumach Street
Walk Score for 170 Sumach Street

Book a Showing
Tour this home with Shally
Frequently Asked Questions
Can't find what you're looking for? Contact our support team for more information.
Check out 100+ listings near this property. Listings updated daily
See the Latest Listings by Cities
1500+ home for sale in Ontario

Looking for Your Perfect Home?
Let us help you find the perfect home that matches your lifestyle
