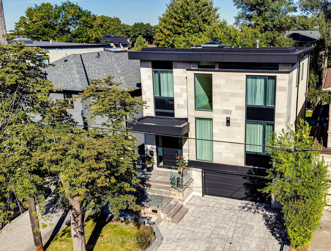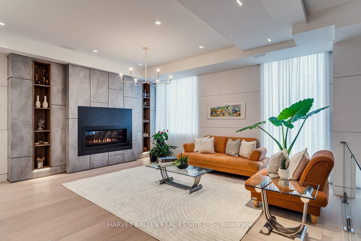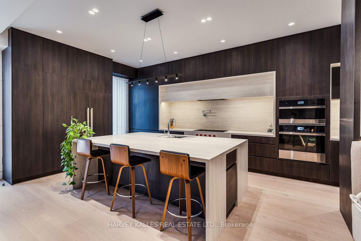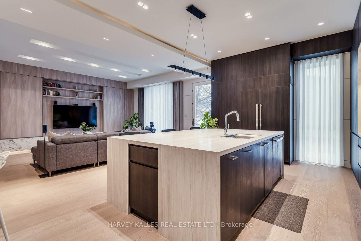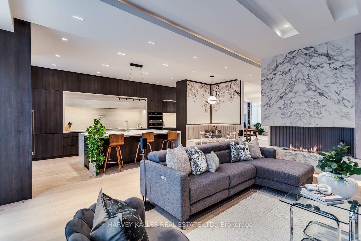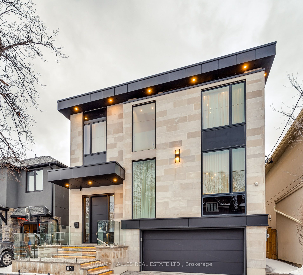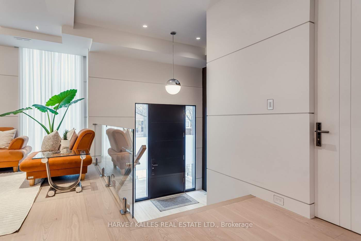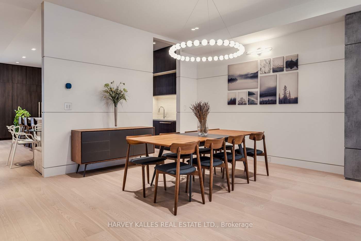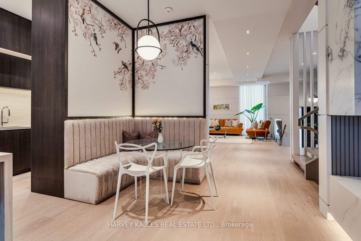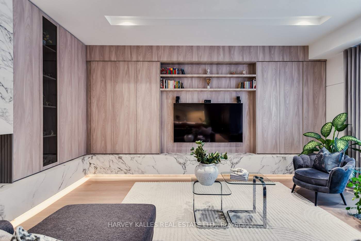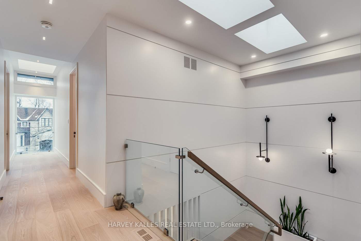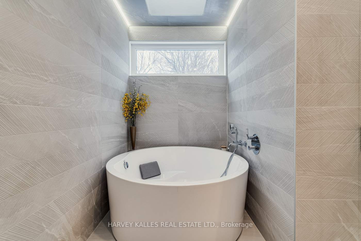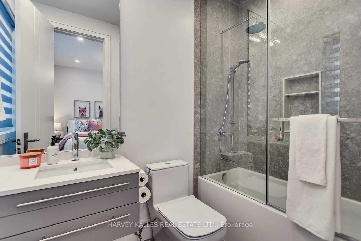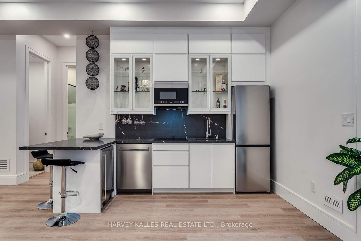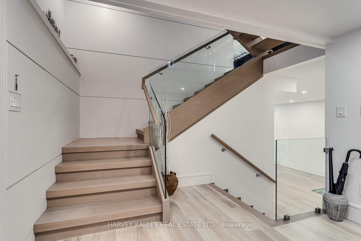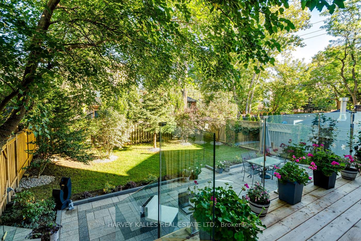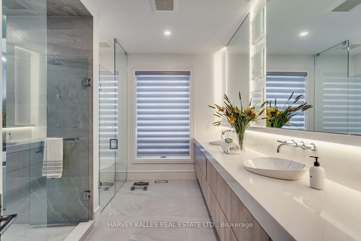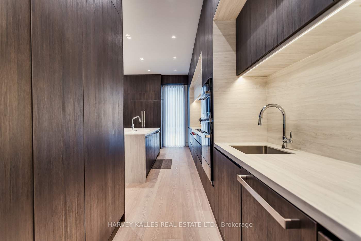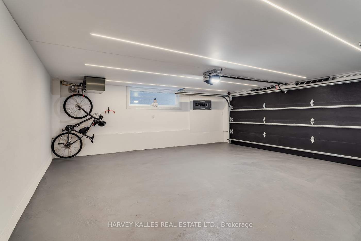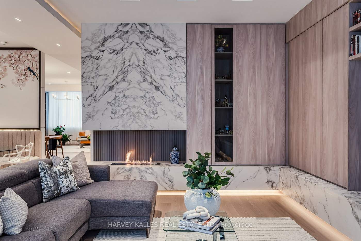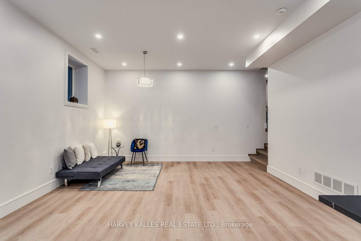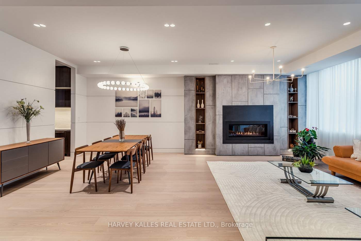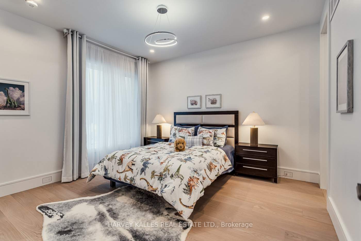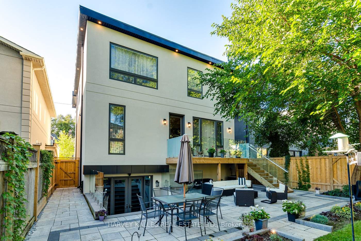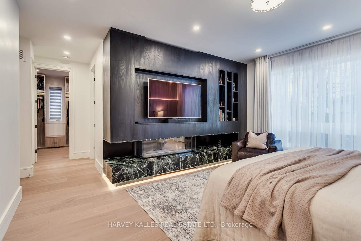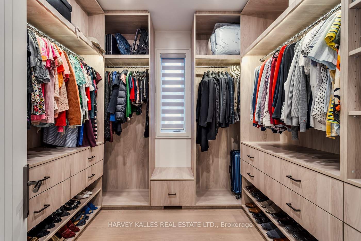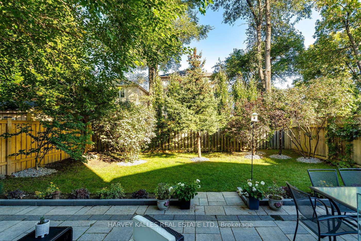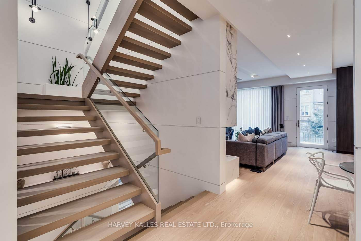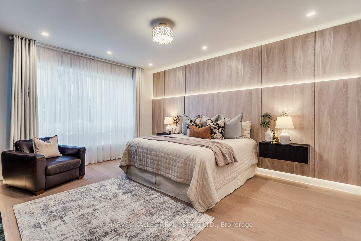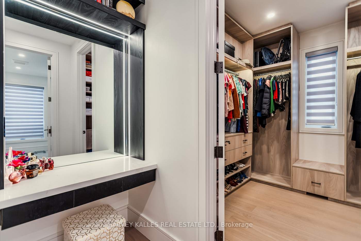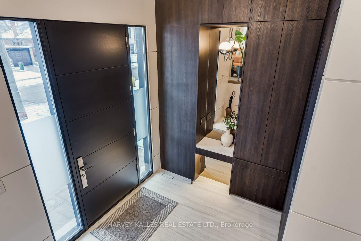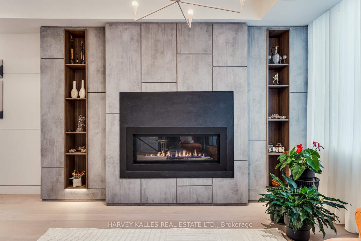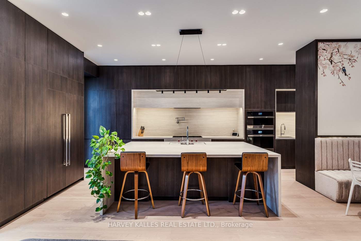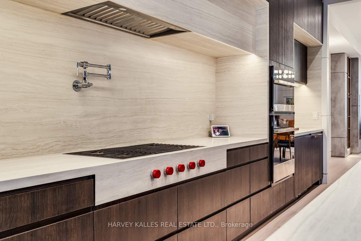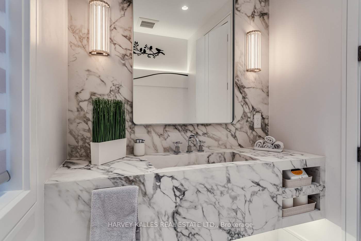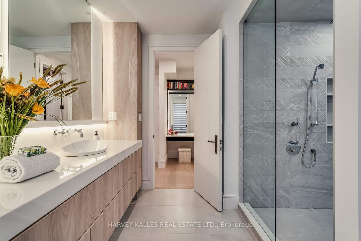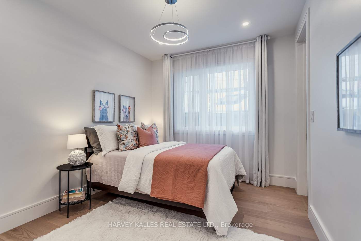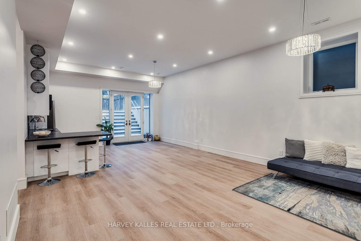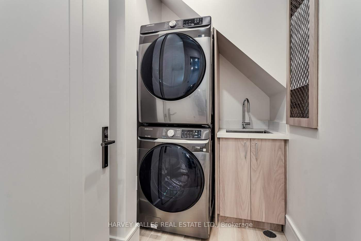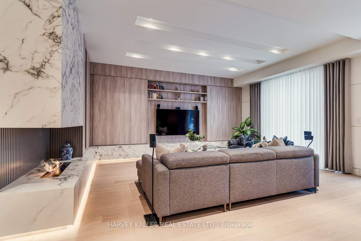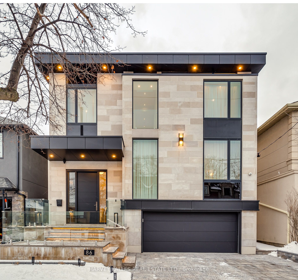
$3,599,000
Est. Payment
$13,746/mo*
*Based on 20% down, 4% interest, 30-year term
Listed by HARVEY KALLES REAL ESTATE LTD.
Detached•MLS #C12038487•New
Price comparison with similar homes in Toronto C04
Compared to 8 similar homes
-25.1% Lower↓
Market Avg. of (8 similar homes)
$4,802,000
Note * Price comparison is based on the similar properties listed in the area and may not be accurate. Consult licences real estate agent for accurate comparison
Room Details
| Room | Features | Level |
|---|---|---|
Living Room 7.47 × 9.58 m | Gas FireplacePicture WindowHardwood Floor | Main |
Dining Room 7.47 × 9.58 m | Hardwood FloorLED LightingCombined w/Living | Main |
Kitchen 4.53 × 7.31 m | Breakfast AreaCentre IslandPantry | Main |
Primary Bedroom 6.44 × 4.82 m | Walk-In Closet(s)Ensuite BathGas Fireplace | Second |
Bedroom 2 3.98 × 2.98 m | Double ClosetEnsuite BathHardwood Floor | Second |
Bedroom 3 3.98 × 3.69 m | Walk-In Closet(s)Ensuite BathPicture Window | Second |
Client Remarks
A True Testament To Modern Design And Exceptional Craftsmanship, This Custom-Built Executive Home Sets A New Standard For Inspired Living. Architect And Interior Design By Bananarch Design Studio. The Open-Concept Main Level Offers Stunning Living And Dining Areas With A Seamless Flow Between The Chef-Inspired Kitchen, Inviting Family Room, And Outdoor Space, Creating The Perfect Setting For Both Everyday Living And Entertaining. The Second Level Boasts A Luxurious Primary Suite Featuring A Stunning Gas Fireplace, A Spa-Like 8-Piece Ensuite, And A Dreamy Walk-In Closet. The Additional Three Bedrooms Each Include Private Ensuites With Beautiful Finishes, While The Upper Floor Also Offers Convenient Laundry And Skylights That Flood The Space With Natural Light. The Lower Level Boasts High Ceilings And Features A Spacious Rec Room With A Fully Equipped Built-In Wet Bar/Kitchen, A Versatile Nanny Suite/Office, Second Laundry, And A Walk-Up To The Backyard. Additionally, The Mudroom Provides Convenient Access To The Garage And Side Entrance, Maximizing Functionality. Nestled In The Heart Of Bedford Park, This Home Offers Easy Access To Avenue Road's Shops And Dining, Top-Rated Schools, Lush Parks, And Seamless Transit Connections, All Within A Vibrant, Family-Friendly Community. This Exceptional Property Is Not To Be Missed!
About This Property
86 Mcgillivray Avenue, Toronto C04, M5M 2Y4
Home Overview
Basic Information
Walk around the neighborhood
86 Mcgillivray Avenue, Toronto C04, M5M 2Y4
Shally Shi
Sales Representative, Dolphin Realty Inc
English, Mandarin
Residential ResaleProperty ManagementPre Construction
Mortgage Information
Estimated Payment
$0 Principal and Interest
 Walk Score for 86 Mcgillivray Avenue
Walk Score for 86 Mcgillivray Avenue

Book a Showing
Tour this home with Shally
Frequently Asked Questions
Can't find what you're looking for? Contact our support team for more information.
Check out 100+ listings near this property. Listings updated daily
See the Latest Listings by Cities
1500+ home for sale in Ontario

Looking for Your Perfect Home?
Let us help you find the perfect home that matches your lifestyle
