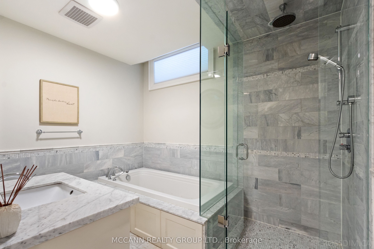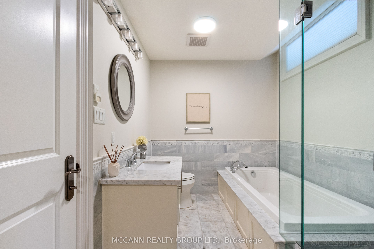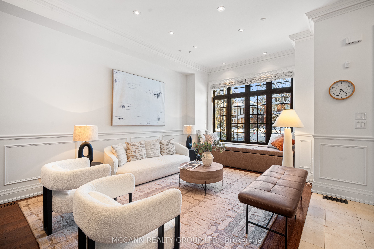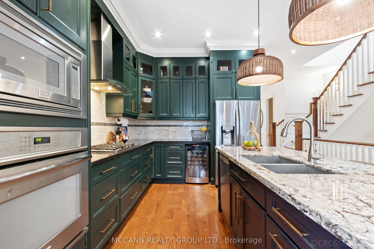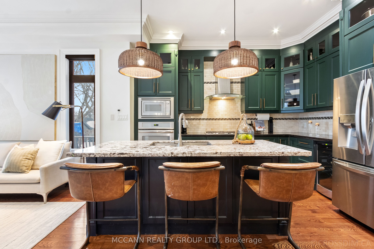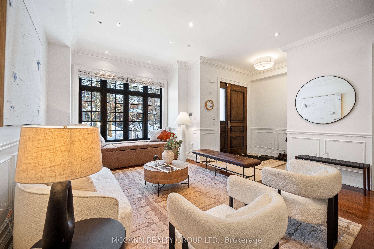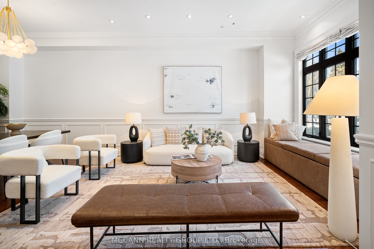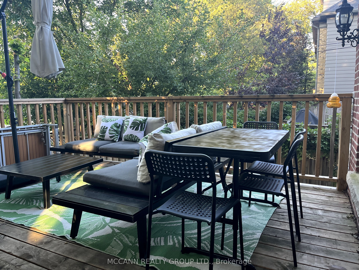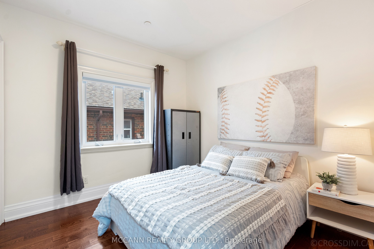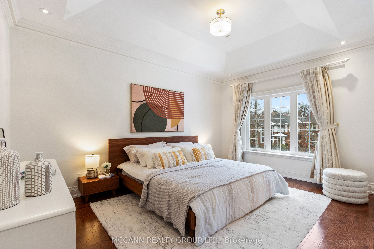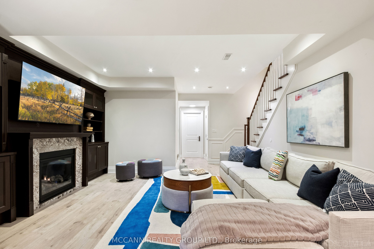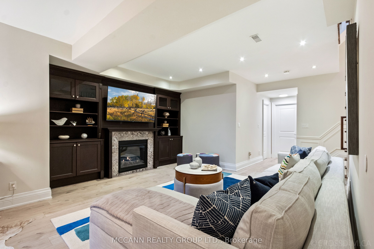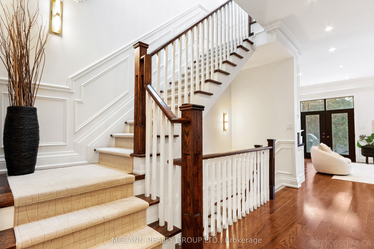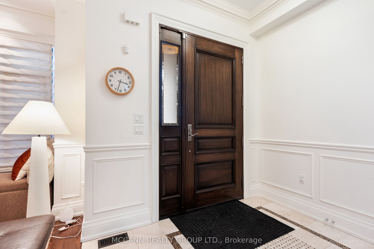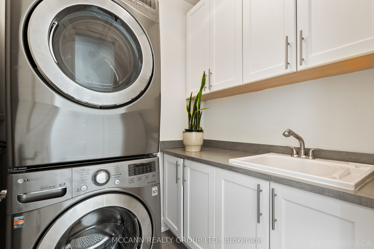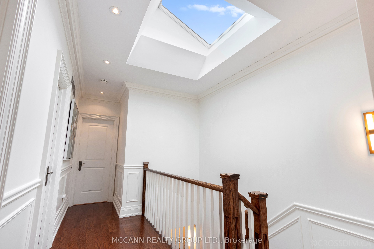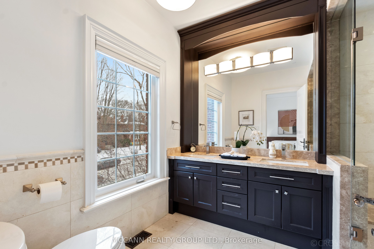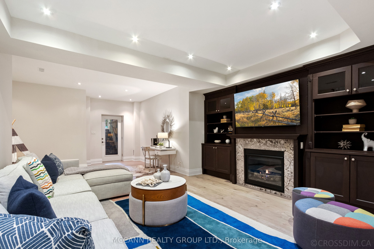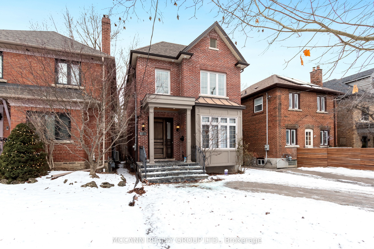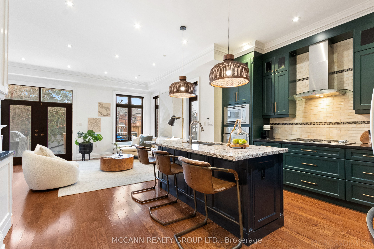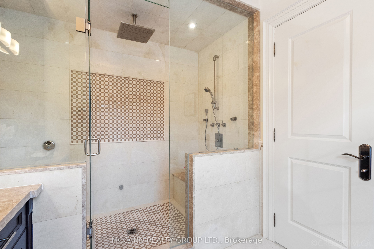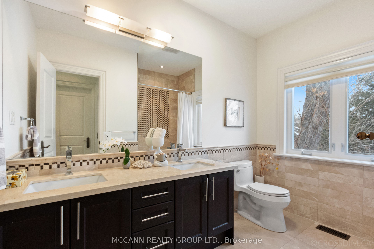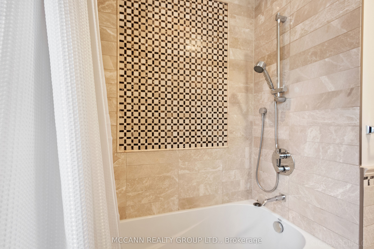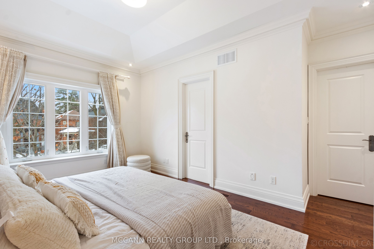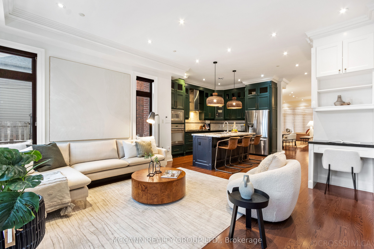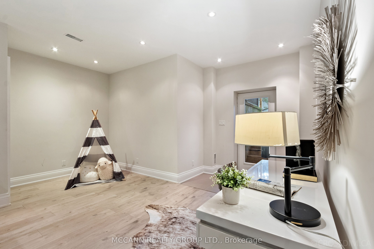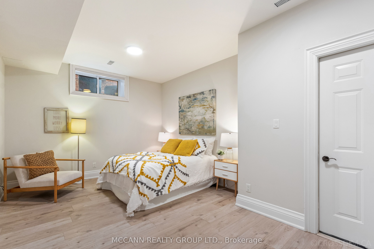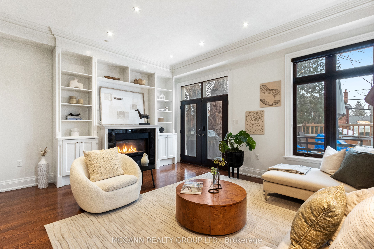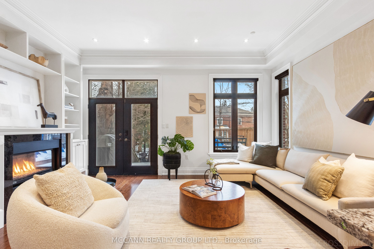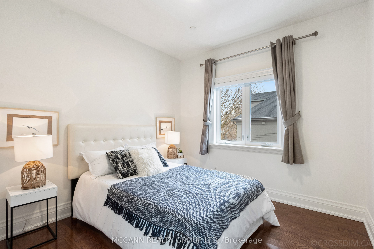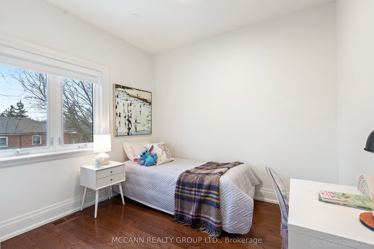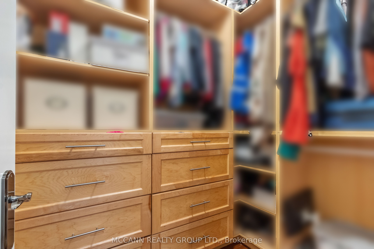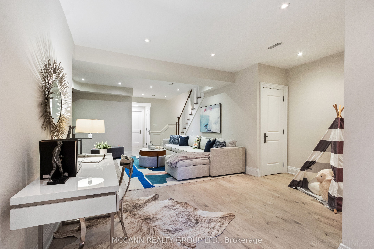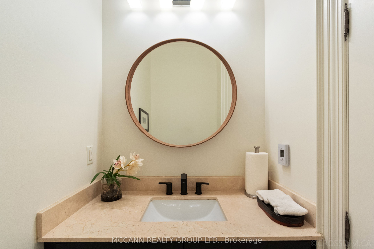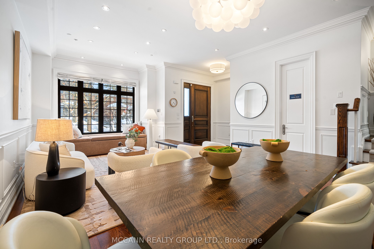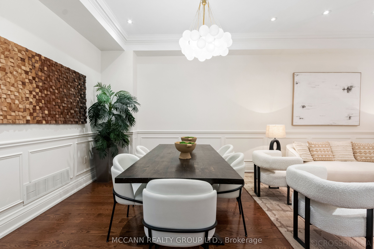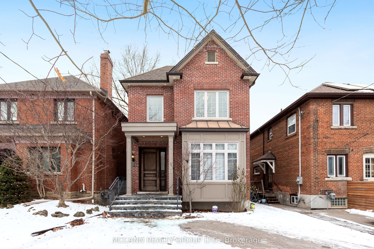
$3,289,000
Est. Payment
$12,562/mo*
*Based on 20% down, 4% interest, 30-year term
Listed by MCCANN REALTY GROUP LTD.
Detached•MLS #C11938144•Terminated
Price comparison with similar homes in Toronto C04
Compared to 19 similar homes
3.9% Higher↑
Market Avg. of (19 similar homes)
$3,164,368
Note * Price comparison is based on the similar properties listed in the area and may not be accurate. Consult licences real estate agent for accurate comparison
Room Details
| Room | Features | Level |
|---|---|---|
Bedroom 5 3.54 × 5.2 m | Semi EnsuiteClosetAbove Grade Window | Lower |
Living Room 4.63 × 4.76 m | Bay WindowCombined w/DiningWainscoting | Ground |
Dining Room 3.16 × 4.76 m | WainscotingOpen ConceptCrown Moulding | Ground |
Kitchen 3.96 × 4.81 m | RenovatedCentre IslandBreakfast Bar | Ground |
Primary Bedroom 4.92 × 4.28 m | 5 Pc EnsuiteWalk-In Closet(s)Hardwood Floor | Second |
Bedroom 2 3.01 × 3.16 m | Hardwood FloorPicture WindowCloset | Second |
Client Remarks
Incredible Opportunity to live in Lytton Park the Highly Sought After Neighbourhood and Top Schools and Minutes Walk to TTC. Custom-built apprx 14 years old with superior craftsmanship having 4+1 Bedrooms & 4 Bathrooms. The main floor impresses with apprx.10 ft Ceilings, rich Oak Hardwood Floors, and seamless transitions between the Formal Living Rm, Dining Rm and Kitchen. The Chef Kitchen boasts Stainless Steel Appliances, Centre Island with Eat in Area. The adjoining Family Rm steals the show with its Gas Fireplace, Custom Built-ins, with Ample Storage. With a Picture Window and View of The Garden Area. Walk-Out from the Kitchen & Family Rm to your Private Deck and Landscaped Backyard, Perfect for Entertaining. Light Filled Second Level with Sky Light leads you to the 4 Upstairs Bedrooms. The Primary Suite has a large Walk-in Closet, Luxurious Spa-like Ensuite featuring a Steam Shower and Heated Floors. Having 3 additional Bedrooms all having Hardwood Floors, Closets and Picture Windows. Rare Upstairs Laundry Rm with Stacked Washer/Dryer. The Lower Level elevates the home with apprx 9 ft Ceilings, a Spacious Recreation Room, Games Area and Guest or Nanny's Suite having a Semi Ensuite. Walk-Up to the Backyard from Lower Level. Set on a 30 x 120 ft Lot. This home is Walking Distance to Vibrant Shops, Fine Dining, Top-Rated School District (John Ross Robertson & Lawrence Park CI), and TTC. It is A Rare Gem. Very Spacious and Bright Home Located on a Quiet Street.
About This Property
78 Chudleigh Avenue, Toronto C04, M4R 1T3
Home Overview
Basic Information
Walk around the neighborhood
78 Chudleigh Avenue, Toronto C04, M4R 1T3
Shally Shi
Sales Representative, Dolphin Realty Inc
English, Mandarin
Residential ResaleProperty ManagementPre Construction
Mortgage Information
Estimated Payment
$0 Principal and Interest
 Walk Score for 78 Chudleigh Avenue
Walk Score for 78 Chudleigh Avenue

Book a Showing
Tour this home with Shally
Frequently Asked Questions
Can't find what you're looking for? Contact our support team for more information.
Check out 100+ listings near this property. Listings updated daily
See the Latest Listings by Cities
1500+ home for sale in Ontario

Looking for Your Perfect Home?
Let us help you find the perfect home that matches your lifestyle
