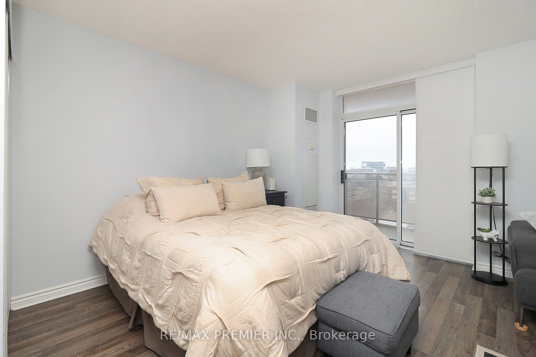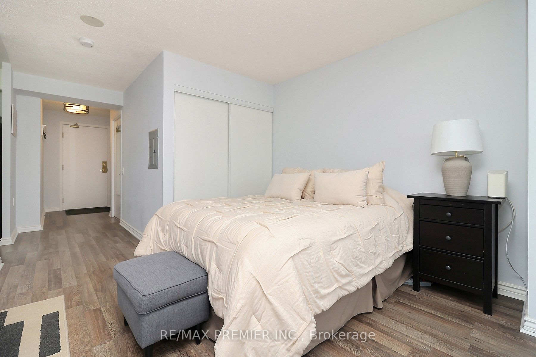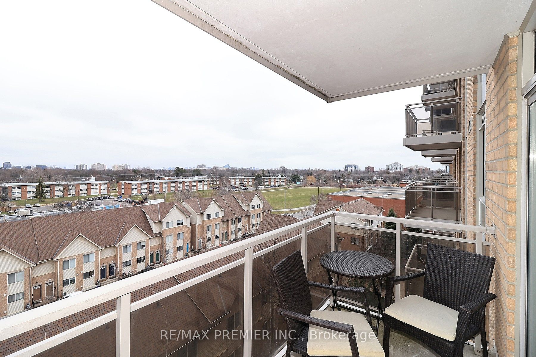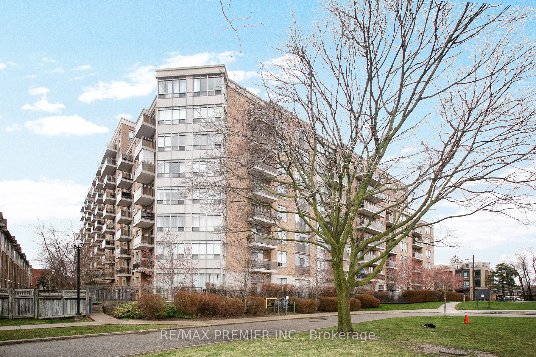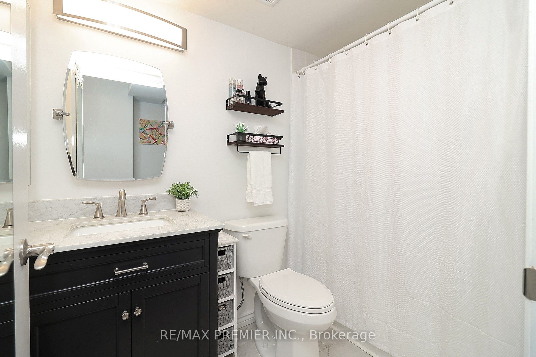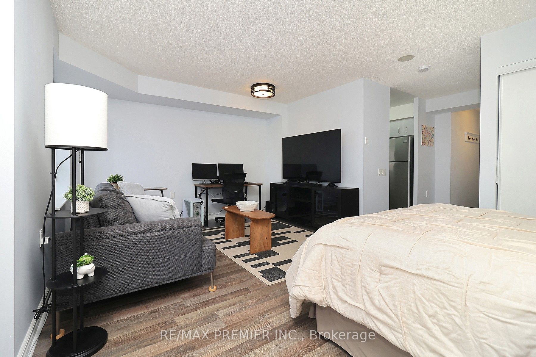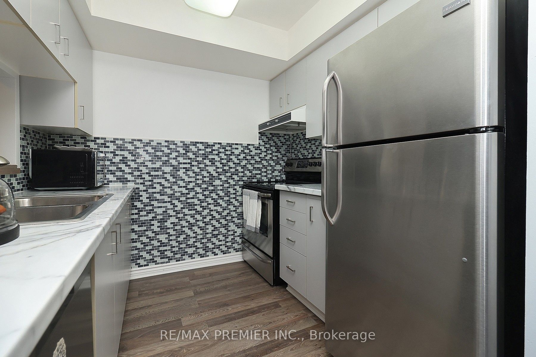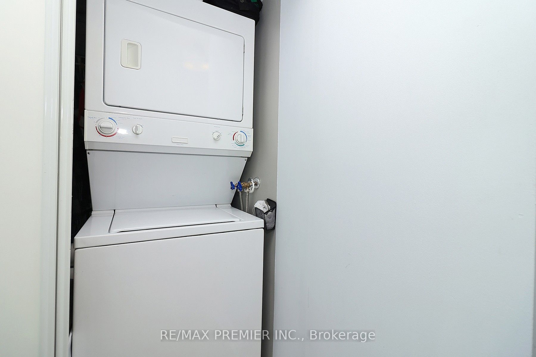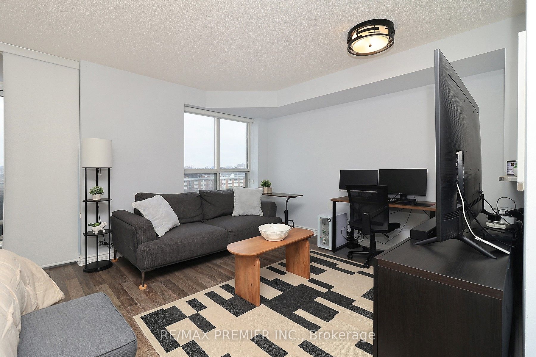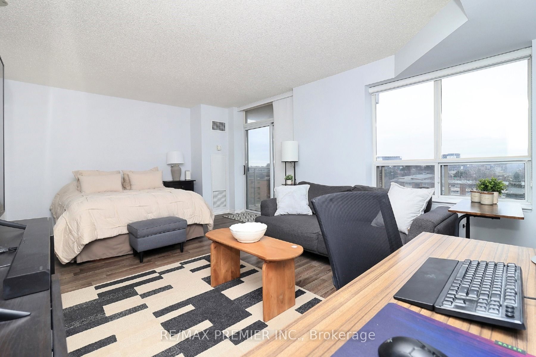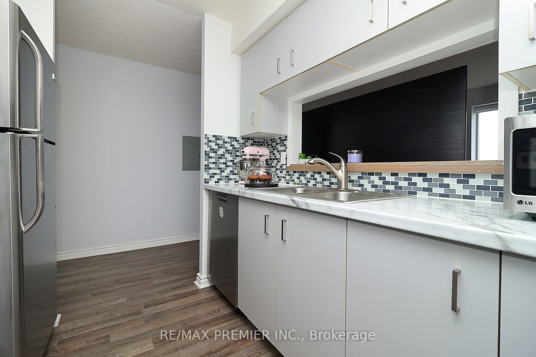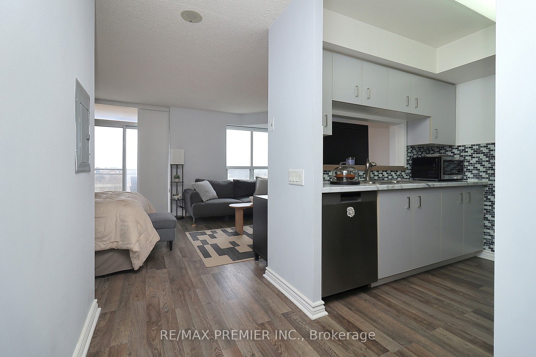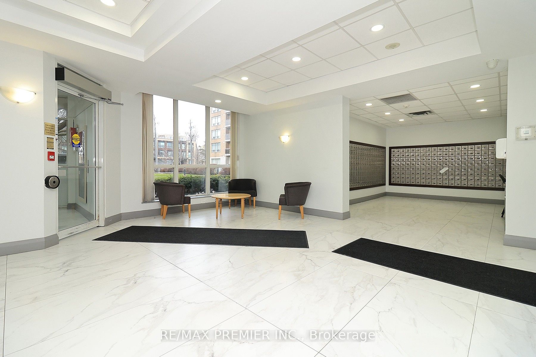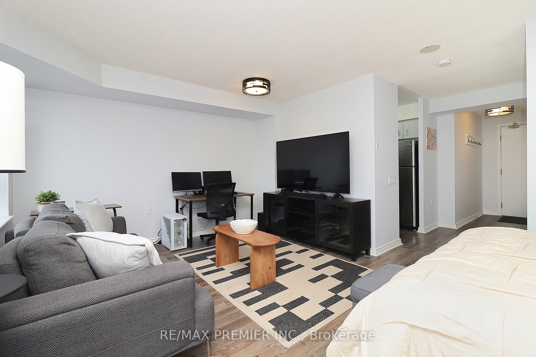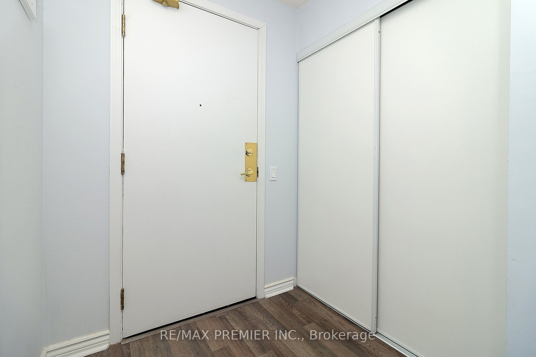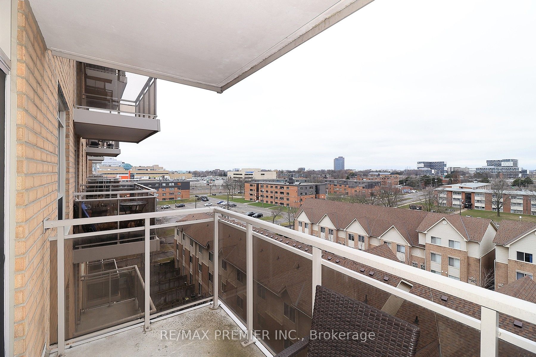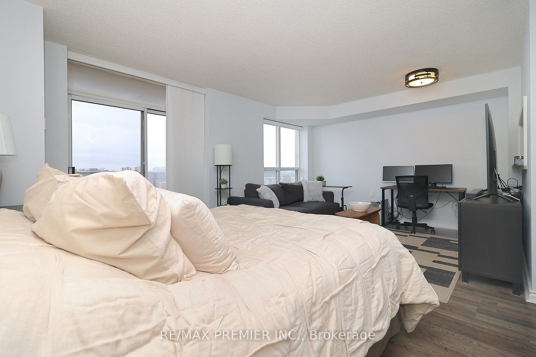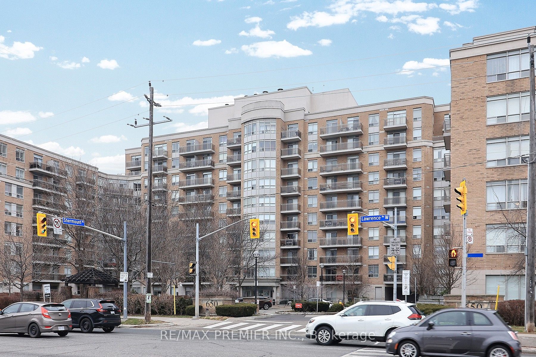
$469,000
Est. Payment
$1,791/mo*
*Based on 20% down, 4% interest, 30-year term
Listed by RE/MAX PREMIER INC.
Condo Apartment•MLS #C12081132•New
Included in Maintenance Fee:
Heat
Hydro
Water
CAC
Building Insurance
Room Details
| Room | Features | Level |
|---|---|---|
Living Room 6.04 × 3.84 m | LaminateLarge WindowOpen Concept | Main |
Bedroom 6.04 × 3.84 m | W/O To BalconyDouble ClosetLaminate | Main |
Kitchen 3.11 × 2.77 m | LaminateStainless Steel ApplBacksplash | Main |
Client Remarks
Welcome to this very cozy, well-maintained Bachelor Apartment. The Biggest Bachelor in Complex. Open concept layout with laminate flooring throughout, with a full 4-piece bath & laundry ensuite. It fits a double or queen-size bed with a double closet, with space to still have a separate living room area. Overlooking the kitchen with 3 full-size stainless steel appliances and plenty of cupboard space. Fabulous location across from Subway & TTC at your door. Steps to Lawrence Sq. Shopping Mall & Allen Exp. Nearby Yorkdale Shopping Centre. A great neighbourhood to live in.
About This Property
650 Lawrence Avenue, Toronto C04, M6A 3E8
Home Overview
Basic Information
Amenities
Concierge
Gym
Party Room/Meeting Room
Visitor Parking
Walk around the neighborhood
650 Lawrence Avenue, Toronto C04, M6A 3E8
Shally Shi
Sales Representative, Dolphin Realty Inc
English, Mandarin
Residential ResaleProperty ManagementPre Construction
Mortgage Information
Estimated Payment
$0 Principal and Interest
 Walk Score for 650 Lawrence Avenue
Walk Score for 650 Lawrence Avenue

Book a Showing
Tour this home with Shally
Frequently Asked Questions
Can't find what you're looking for? Contact our support team for more information.
Check out 100+ listings near this property. Listings updated daily
See the Latest Listings by Cities
1500+ home for sale in Ontario

Looking for Your Perfect Home?
Let us help you find the perfect home that matches your lifestyle
