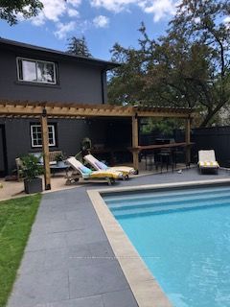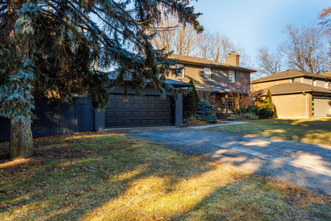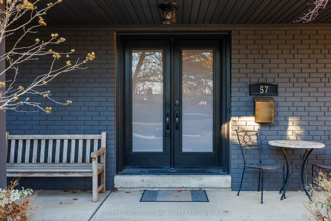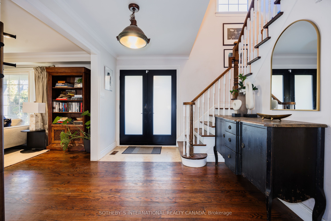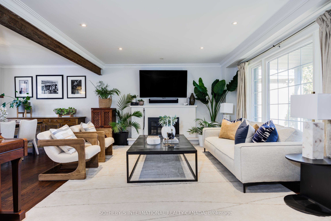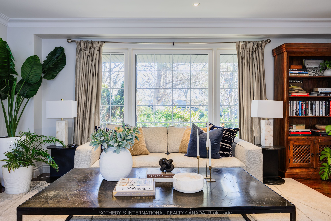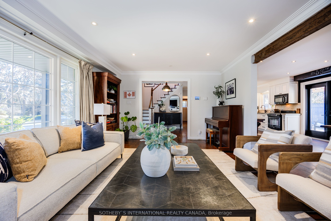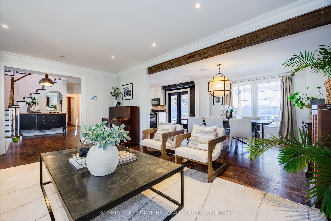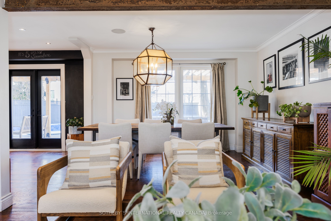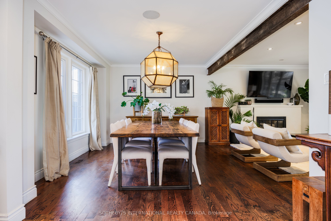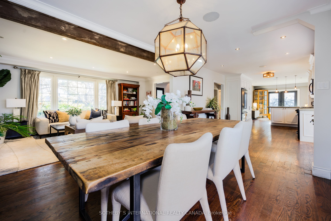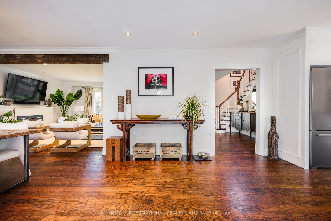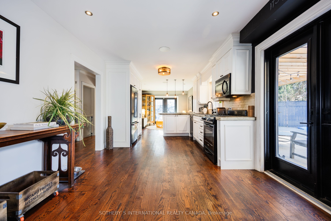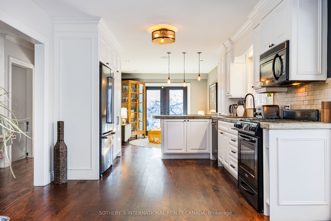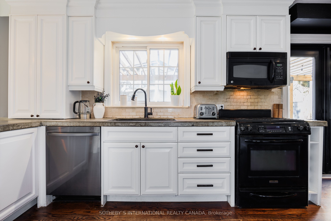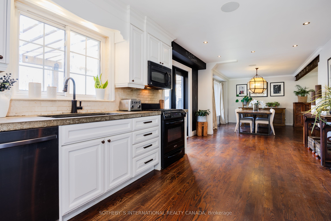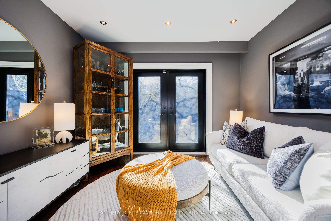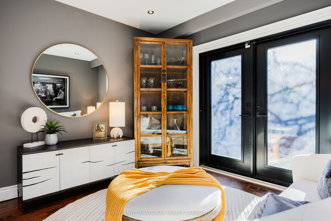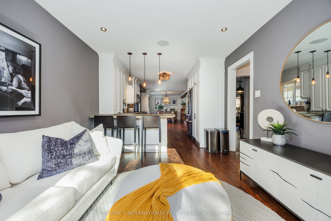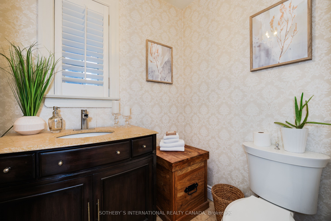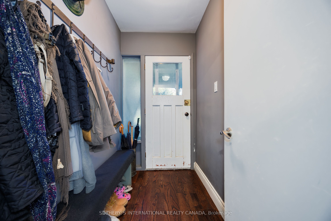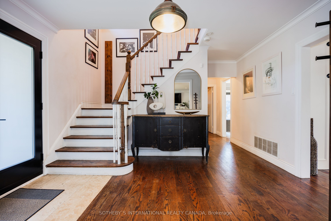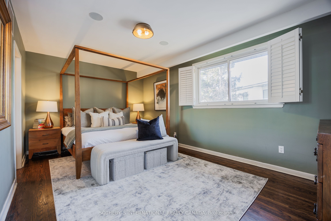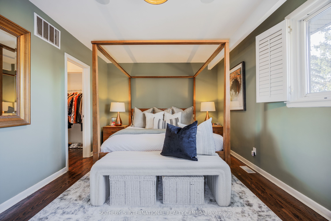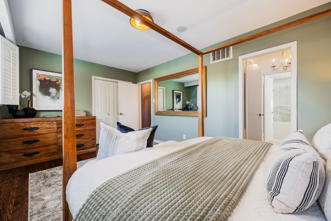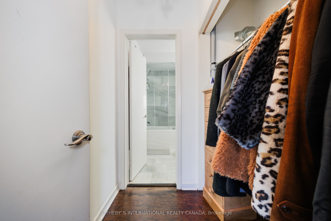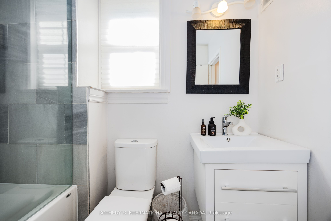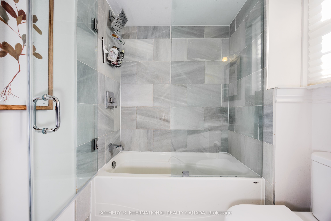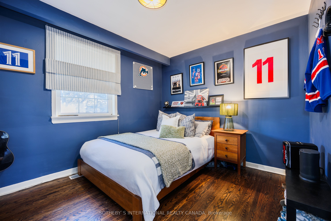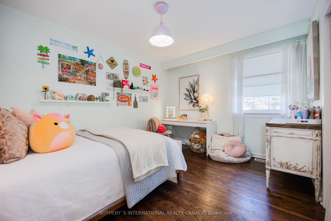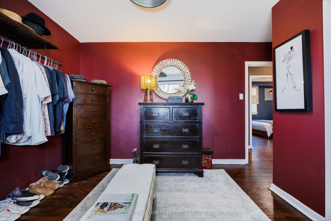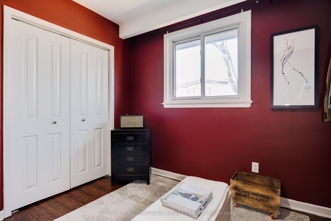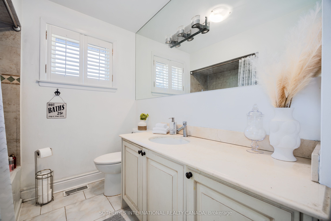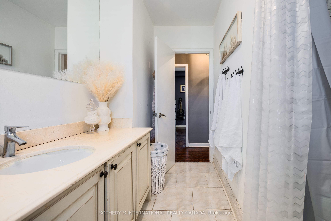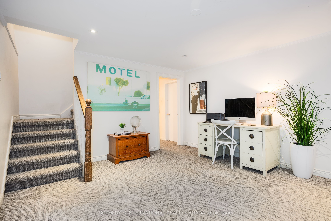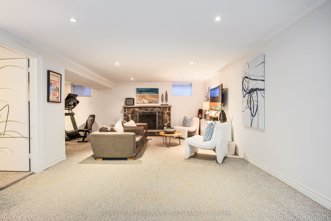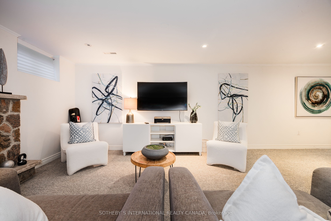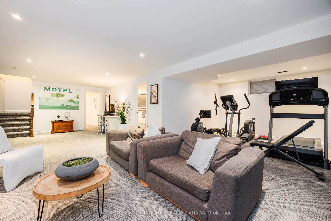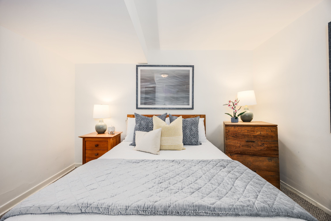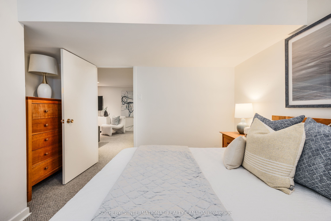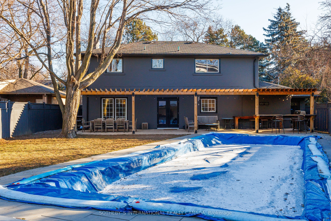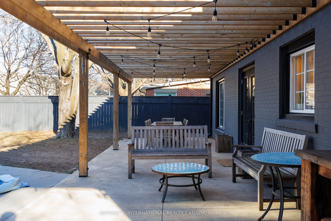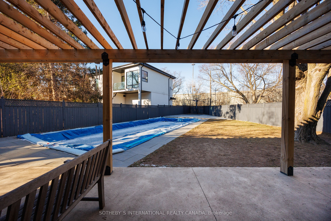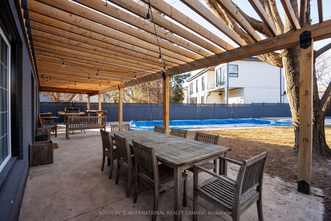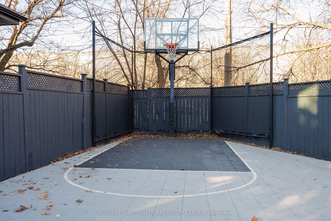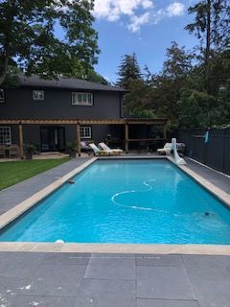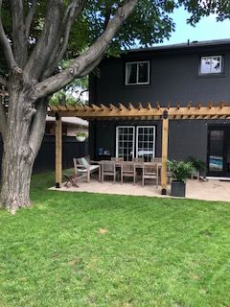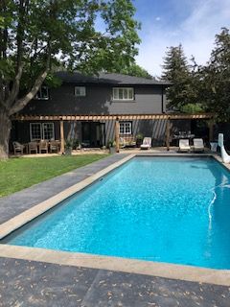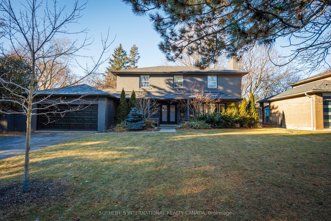
$2,650,000
Est. Payment
$10,121/mo*
*Based on 20% down, 4% interest, 30-year term
Listed by SOTHEBY`S INTERNATIONAL REALTY CANADA
Detached•MLS #C11979003•Price Change
Price comparison with similar homes in Toronto C04
Compared to 17 similar homes
-15.3% Lower↓
Market Avg. of (17 similar homes)
$3,126,882
Note * Price comparison is based on the similar properties listed in the area and may not be accurate. Consult licences real estate agent for accurate comparison
Room Details
| Room | Features | Level |
|---|---|---|
Dining Room 3.35 × 3.91 m | Combined w/LivingHardwood FloorLarge Window | Main |
Kitchen 3.34 × 7.11 m | Stainless Steel ApplBreakfast BarWalk-Out | Main |
Living Room 4 × 5.77 m | FireplaceOverlooks FrontyardHardwood Floor | Main |
Primary Bedroom 3.3 × 5.23 m | 4 Pc EnsuiteDouble ClosetHardwood Floor | Second |
Bedroom 3.3 × 4.26 m | Large WindowDouble ClosetHardwood Floor | Second |
Bedroom 3 4.1 × 3.18 m | Large WindowDouble ClosetHardwood Floor | Second |
Client Remarks
Nestled on a sprawling lot in one of the city's most sought-after communities, this exquisite 4-bedroom, 4-bathroom family home offers the perfect blend of luxury, comfort, and functionality. Step into a private backyard oasis, an entertainer's dream, featuring a gorgeous patio, sparkling pool, and a sport court ideal for both relaxing and active family fun.Inside, you'll find an elegant formal living and dining room, providing a sophisticated setting for gatherings. The eat-in kitchen seamlessly flows into the inviting family room, creating a welcoming space for everyday living. A large, finished basement offers plenty of room for children to play or to create your ideal recreational space.With generous room sizes, ample natural light, and lovely finishes throughout, this home is truly designed for modern family living. Whether you're hosting friends, enjoying quiet time with loved ones, or spending summer days in your backyard paradise, this home offers it all.Located in the prestigious Cricket Club neighborhood, this home is just minutes from the 401, TTC, top schools, parks, and vibrant shopping and dining options. **EXTRAS** Sport Court, Saltwater Pool, Sonos music system, Telus security system (month to month)
About This Property
57 Sandringham Drive, Toronto C04, M5M 3G4
Home Overview
Basic Information
Walk around the neighborhood
57 Sandringham Drive, Toronto C04, M5M 3G4
Shally Shi
Sales Representative, Dolphin Realty Inc
English, Mandarin
Residential ResaleProperty ManagementPre Construction
Mortgage Information
Estimated Payment
$0 Principal and Interest
 Walk Score for 57 Sandringham Drive
Walk Score for 57 Sandringham Drive

Book a Showing
Tour this home with Shally
Frequently Asked Questions
Can't find what you're looking for? Contact our support team for more information.
Check out 100+ listings near this property. Listings updated daily
See the Latest Listings by Cities
1500+ home for sale in Ontario

Looking for Your Perfect Home?
Let us help you find the perfect home that matches your lifestyle
