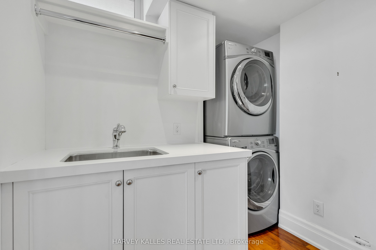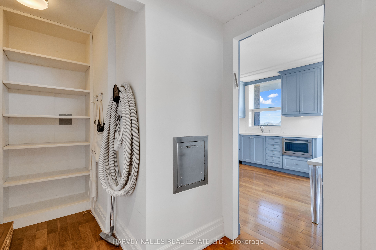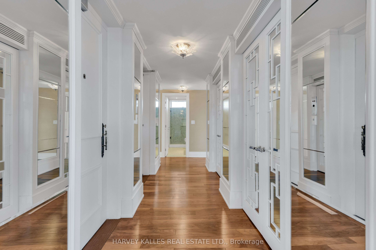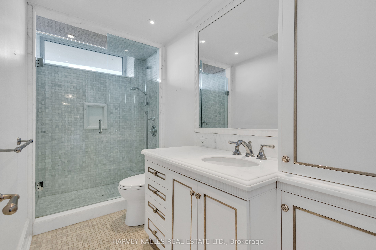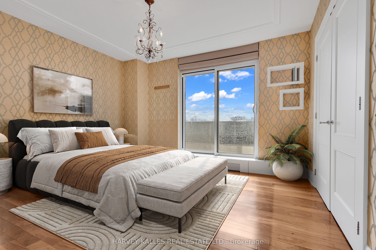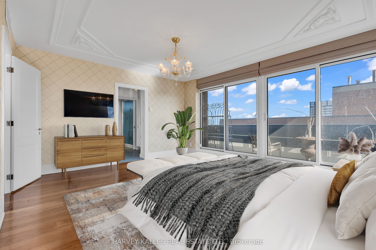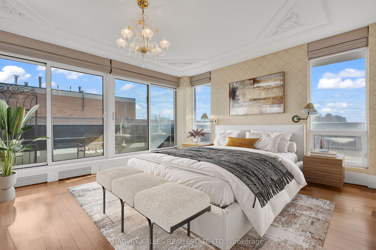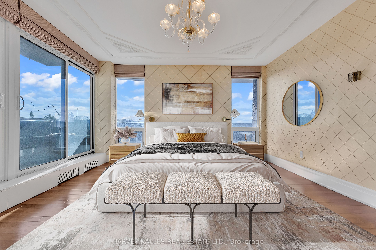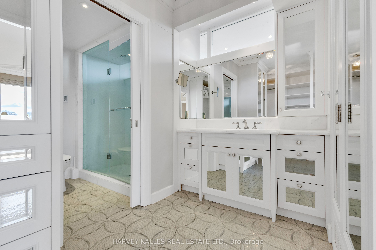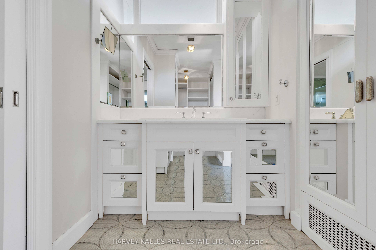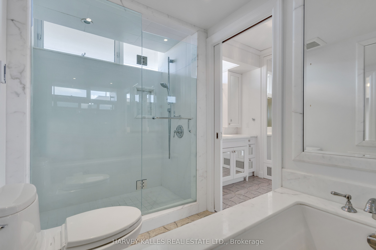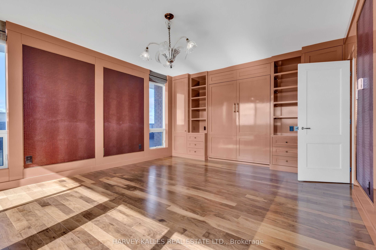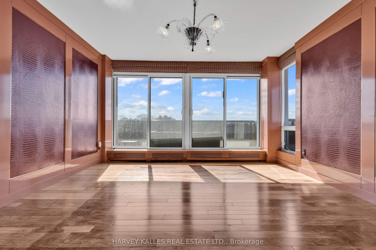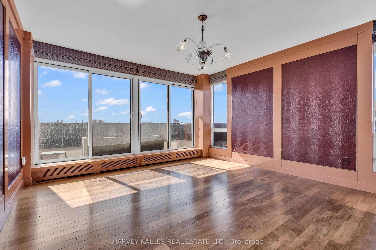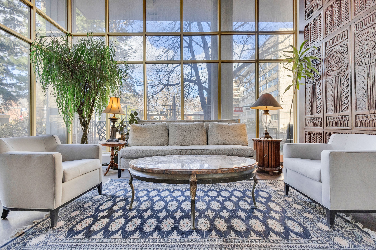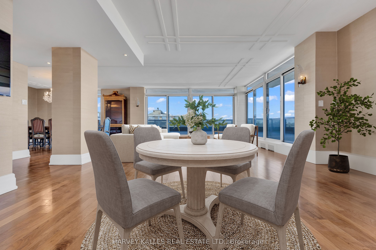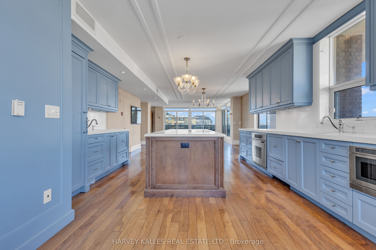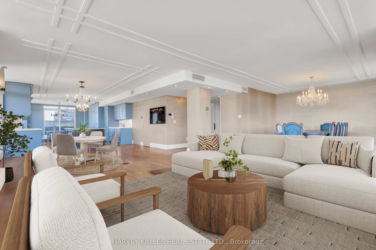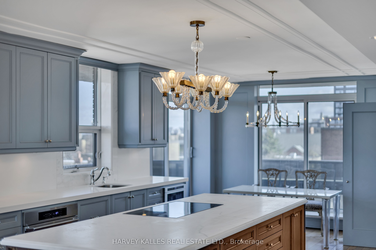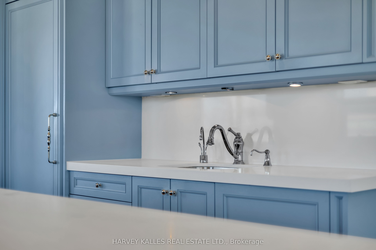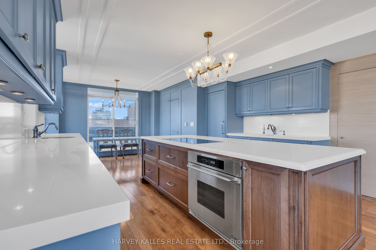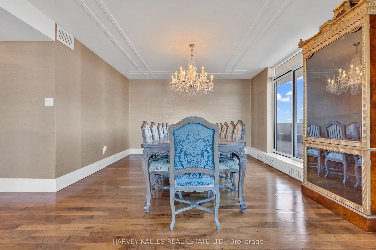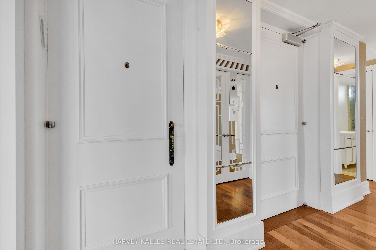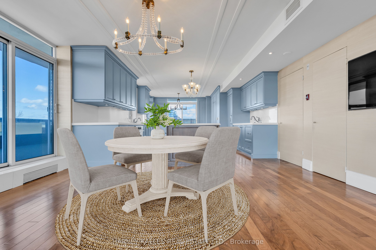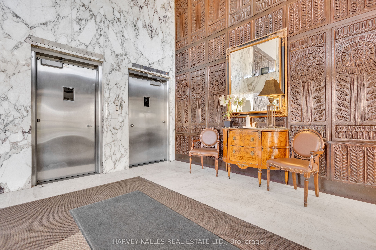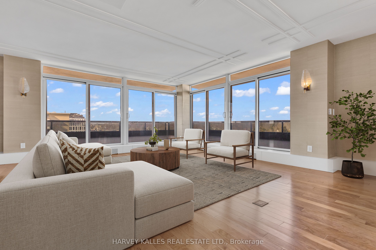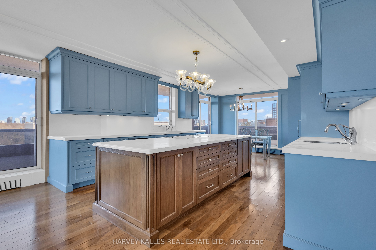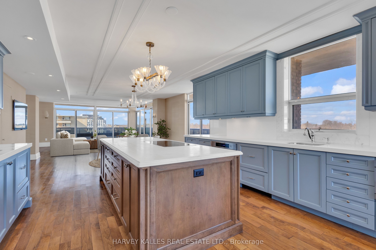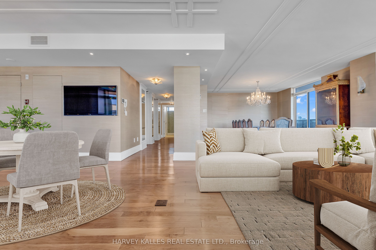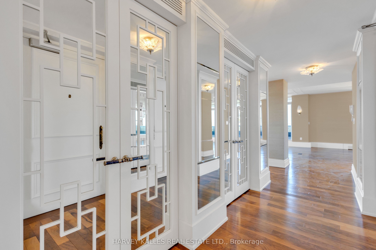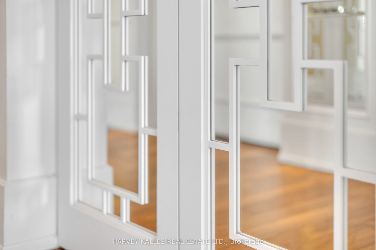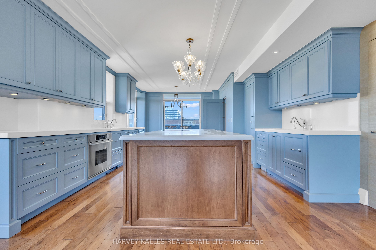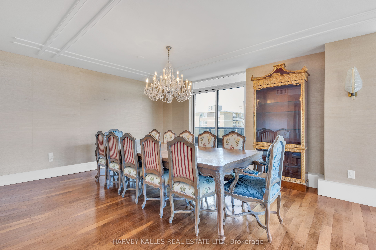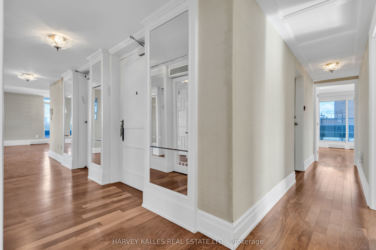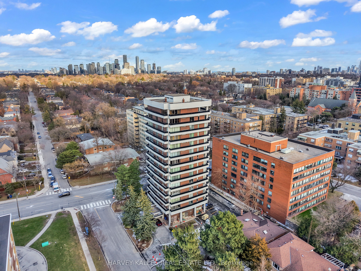
$1,995,000
Est. Payment
$7,620/mo*
*Based on 20% down, 4% interest, 30-year term
Listed by HARVEY KALLES REAL ESTATE LTD.
Condo Apartment•MLS #C12075239•New
Included in Maintenance Fee:
Heat
Water
Hydro
Building Insurance
Parking
Common Elements
CAC
Cable TV
Price comparison with similar homes in Toronto C04
Compared to 12 similar homes
111.7% Higher↑
Market Avg. of (12 similar homes)
$942,178
Note * Price comparison is based on the similar properties listed in the area and may not be accurate. Consult licences real estate agent for accurate comparison
Room Details
| Room | Features | Level |
|---|---|---|
Living Room 4.56 × 4.72 m | Hardwood FloorW/O To BalconyWindow Floor to Ceiling | Main |
Dining Room 5.06 × 5.17 m | W/O To BalconyHardwood FloorWall Sconce Lighting | Main |
Kitchen 4.98 × 8.15 m | Centre IslandBreakfast AreaW/O To Balcony | Main |
Primary Bedroom 5.06 × 4.27 m | Walk-In Closet(s)Ensuite BathW/O To Balcony | Main |
Bedroom 2 3.49 × 3.95 m | Double ClosetW/O To BalconyHardwood Floor | Main |
Bedroom 3 5.38 × 4.19 m | Hardwood FloorW/O To BalconyB/I Bookcase | Main |
Client Remarks
Experience The Warmth And Exclusivity Of This 3-Bedroom Suite At 2600 Bathurst St, Perfectly Situated On 8th Floor Of A Boutique Building With Just 12 Units And One Suite Per Floor! Designed To Emulate The Comfort And Privacy Of A Detached Home, This Suite Boasts A Thoughtful Layout That Maximizes Space And Natural Light. Each Room, From The Inviting Living Room To The Spacious Dining Room And Well-Appointed Kitchen, Is Framed By Sweeping Balconies That Offer Stunning Panoramic Views From Every Side. The Primary Suite Is A Sanctuary, Featuring A Spacious Walk-In Closet, An Ensuite Bathroom, And Private Balcony Access, Making It A Perfect Retreat At The End Of The Day. The Two Additional Bedrooms, Each With Their Own Balcony, Adapt Seamlessly To Meet Your Needs, Whether As Children's Rooms, Guest Rooms, Or A Dedicated Office Space. An Elevator Takes You Directly To Your Suite, Ensuring Utmost Privacy And Convenience. The Buildings Amenities Enhance Your Lifestyle With Concierge, Security System, Party Room, Meeting Room, And A Gym. Monthly Maintenance Ensures All Essentials Are Taken Care Of, Including Cable TV, Air Conditioning, Common Elements, Heat, Hydro, Building Insurance, Parking, And Water. Just Steps Away From Bathurst Streets Vibrant Array Of Shops And Restaurants, And Only Minutes From Yorkdale Mall, Great Schools, Parks, And Transit Options - This Neighbourhood Is The Perfect Backdrop For Vibrant Living And Peaceful Moments And This Suite Is The Ultimate Place To Call Home. A Must-See!
About This Property
2600 Bathurst Street, Toronto C04, M6B 2Z4
Home Overview
Basic Information
Amenities
Gym
Party Room/Meeting Room
Sauna
Concierge
Walk around the neighborhood
2600 Bathurst Street, Toronto C04, M6B 2Z4
Shally Shi
Sales Representative, Dolphin Realty Inc
English, Mandarin
Residential ResaleProperty ManagementPre Construction
Mortgage Information
Estimated Payment
$0 Principal and Interest
 Walk Score for 2600 Bathurst Street
Walk Score for 2600 Bathurst Street

Book a Showing
Tour this home with Shally
Frequently Asked Questions
Can't find what you're looking for? Contact our support team for more information.
See the Latest Listings by Cities
1500+ home for sale in Ontario

Looking for Your Perfect Home?
Let us help you find the perfect home that matches your lifestyle
