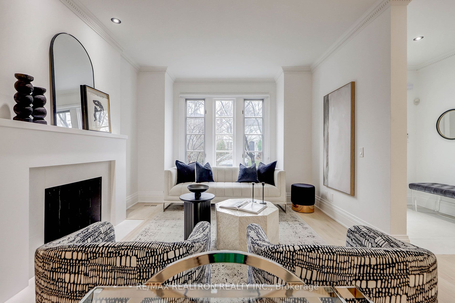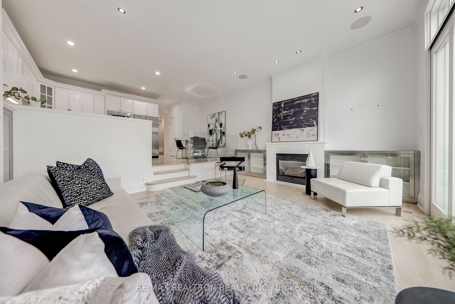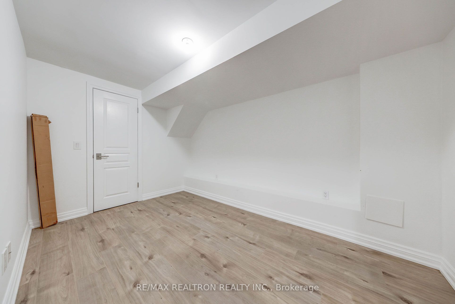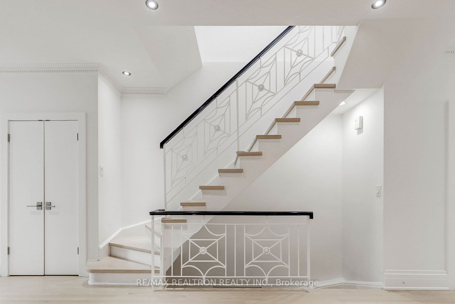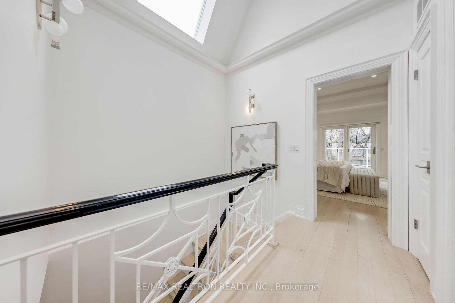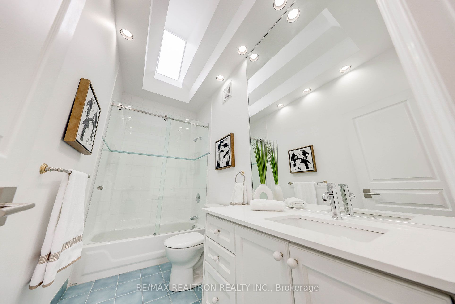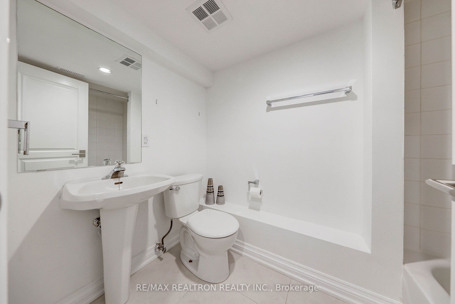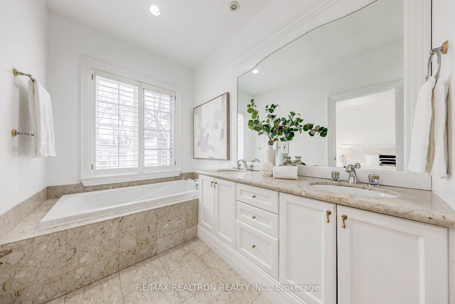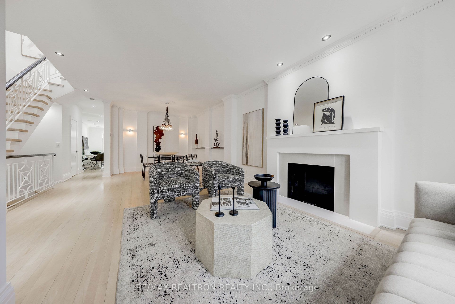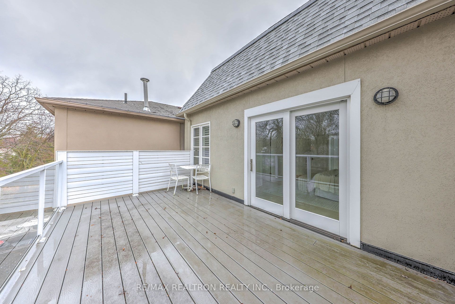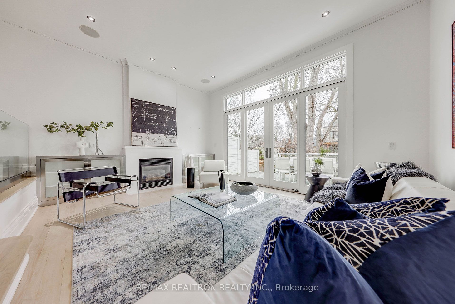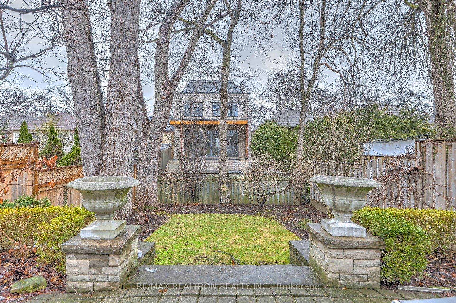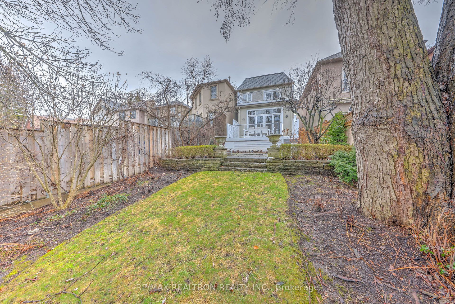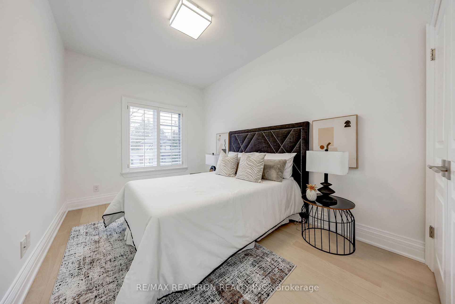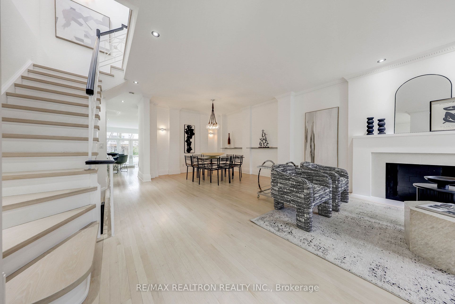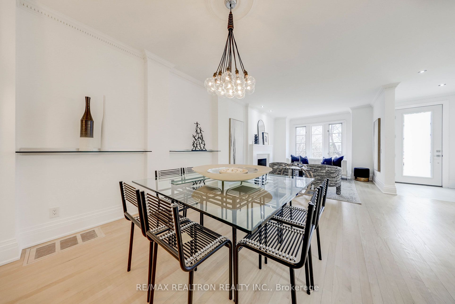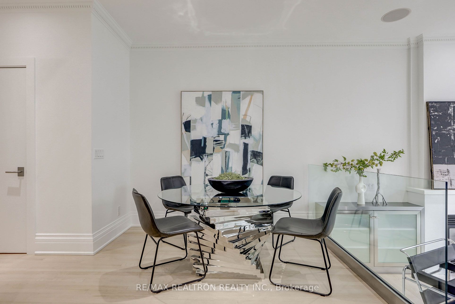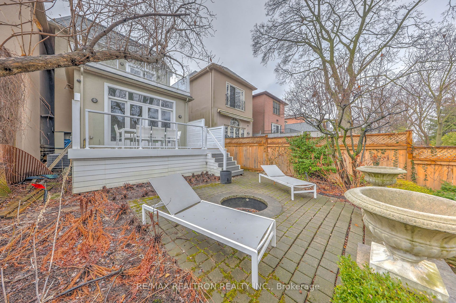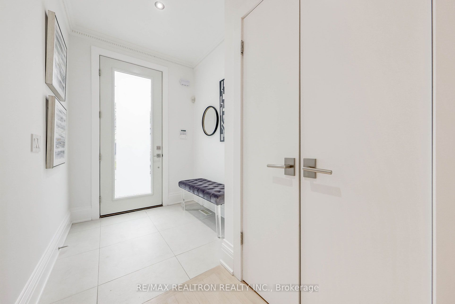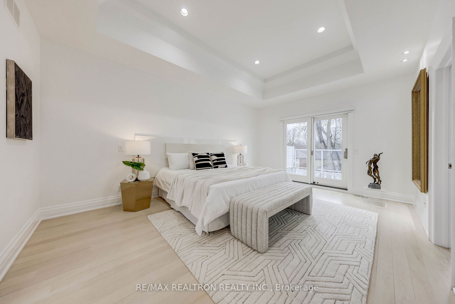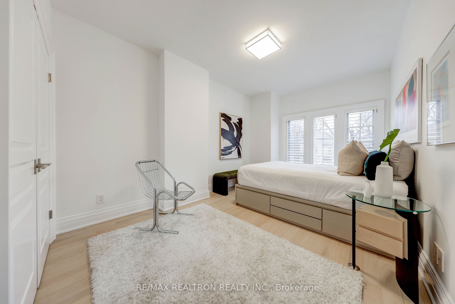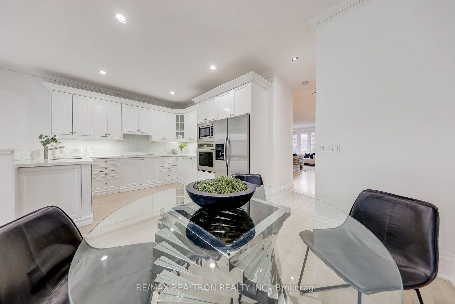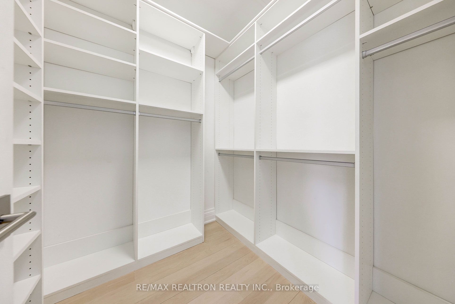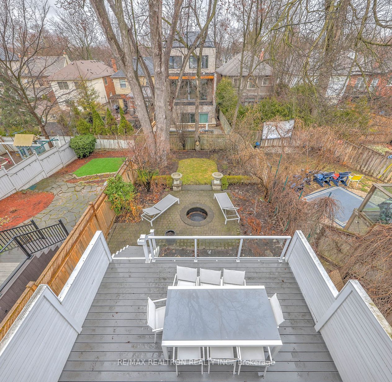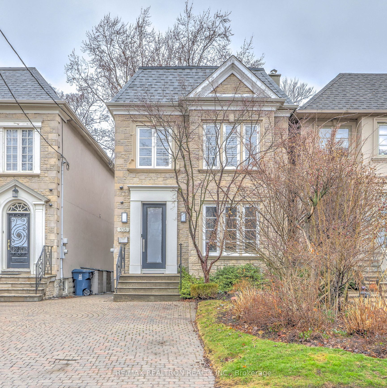
$2,499,000
Est. Payment
$9,544/mo*
*Based on 20% down, 4% interest, 30-year term
Listed by RE/MAX REALTRON REALTY INC.
Detached•MLS #C12080929•New
Price comparison with similar homes in Toronto C04
Compared to 16 similar homes
-12.3% Lower↓
Market Avg. of (16 similar homes)
$2,850,506
Note * Price comparison is based on the similar properties listed in the area and may not be accurate. Consult licences real estate agent for accurate comparison
Room Details
| Room | Features | Level |
|---|---|---|
Living Room 4.9 × 3.6 m | FireplaceHardwood FloorPot Lights | Main |
Dining Room 3.8 × 3.6 m | Hardwood FloorPot Lights | Main |
Kitchen 5.6 × 3.5 m | Breakfast AreaStainless Steel ApplHardwood Floor | Main |
Primary Bedroom 5.5 × 3.8 m | 5 Pc EnsuiteWalk-In Closet(s)W/O To Balcony | Second |
Bedroom 2 2.4 × 2.1 m | Hardwood FloorDouble Closet | Second |
Bedroom 3 5.5 × 3.1 m | Hardwood FloorDouble Closet | Second |
Client Remarks
Gorgeous Home in Highly sought - after Upper Forest Hill minutes to Avenue Road. Situated on one of the Prettiest blocks with so many beautiful homes. Tall 9' ceilings on both main & 2nd floor.A spacious open-concept living and dining area, perfect for Large gatherings & Entertaining.Powder Room nicely tucked away from dining areas.Kitchen features Quartz countertops, built-in cooktop, Built-in wall oven & microwave, built-in dishwasher and Large breakfast area all overlooking the Amazing Sunken Family Room which features 11' soaring ceiling and tall patio doors which open up fully and Deck becomes additional living space, Enjoy the view of the Deck and Mature garden. All flooded with tons of Natural light, Skylights & large windows bring in lots of natural light to upper floor. Over-sized Primary features patio doors to private Balcony, walk in closet, 5 pc ensuite. Generous sized secondary bedrooms. Large Basement Rec Room and private Exercise Room/Office.The Backyard is truly an Oasis, the Deck leads down to a lounging patio and step down to greenspace. Grounds are Spectacular when in full bloom! Enjoy Beltline nearby, Great Schools, minutes to Bialik. Seller has always parked 2 cars
About This Property
538 Castlefield Avenue, Toronto C04, M5N 1L6
Home Overview
Basic Information
Walk around the neighborhood
538 Castlefield Avenue, Toronto C04, M5N 1L6
Shally Shi
Sales Representative, Dolphin Realty Inc
English, Mandarin
Residential ResaleProperty ManagementPre Construction
Mortgage Information
Estimated Payment
$0 Principal and Interest
 Walk Score for 538 Castlefield Avenue
Walk Score for 538 Castlefield Avenue

Book a Showing
Tour this home with Shally
Frequently Asked Questions
Can't find what you're looking for? Contact our support team for more information.
Check out 100+ listings near this property. Listings updated daily
See the Latest Listings by Cities
1500+ home for sale in Ontario

Looking for Your Perfect Home?
Let us help you find the perfect home that matches your lifestyle
