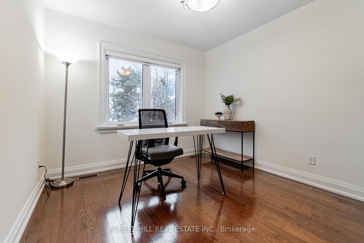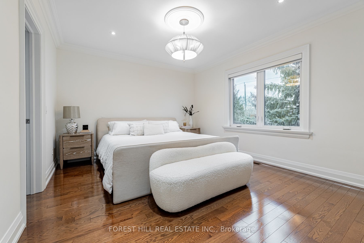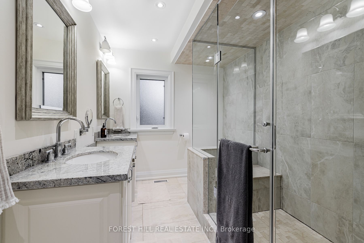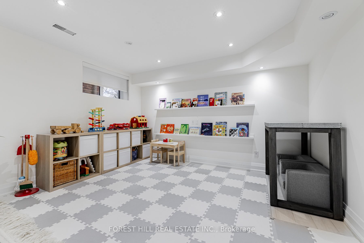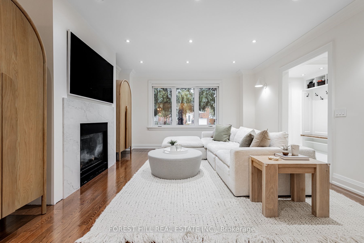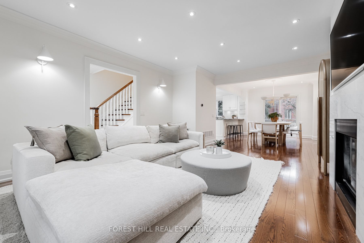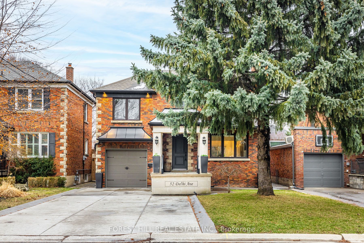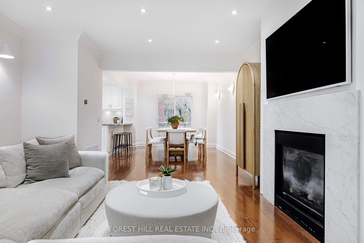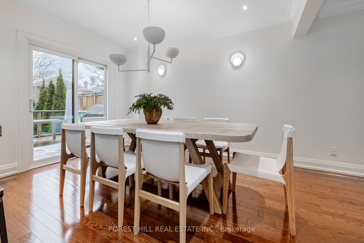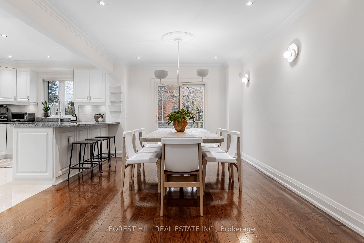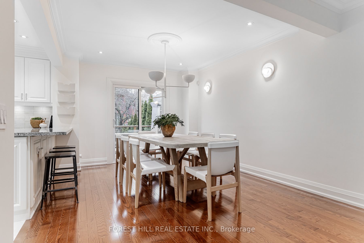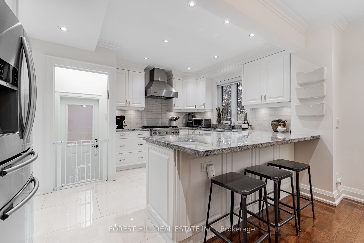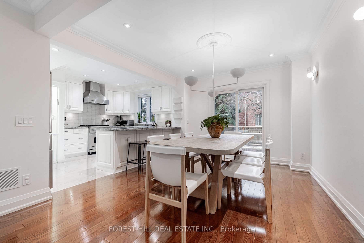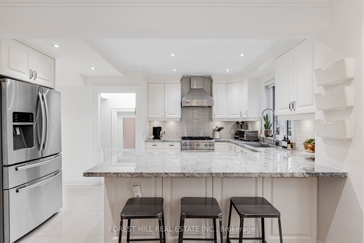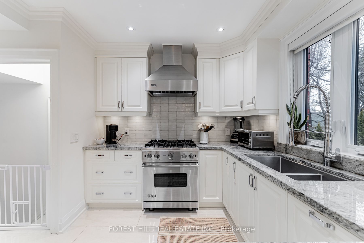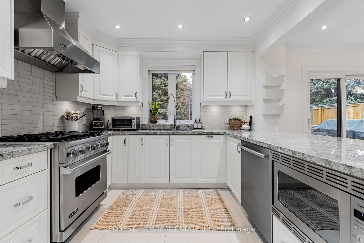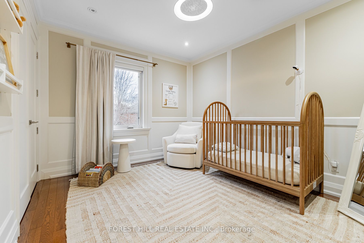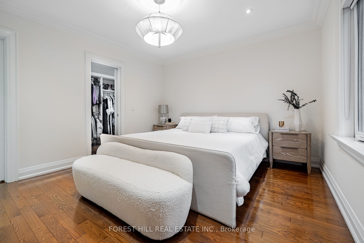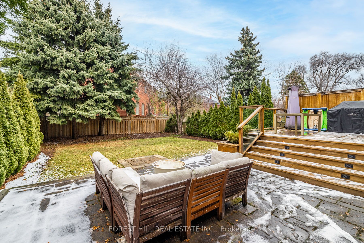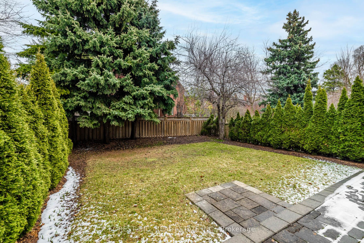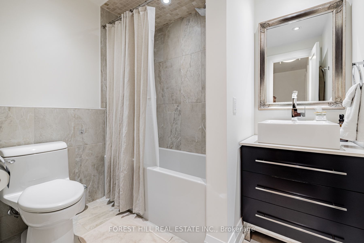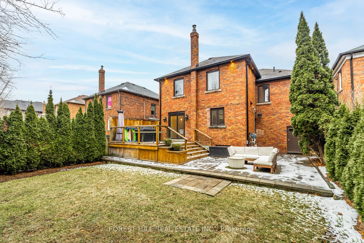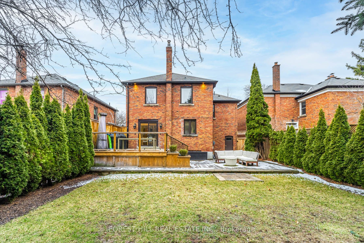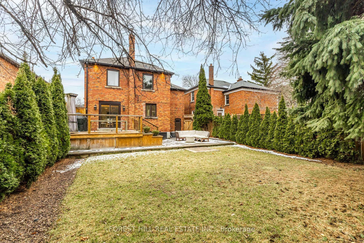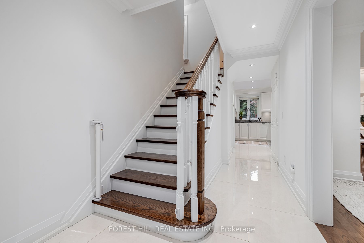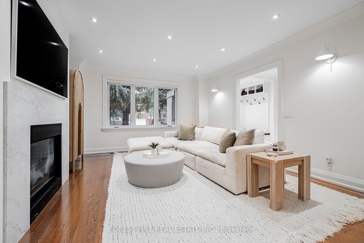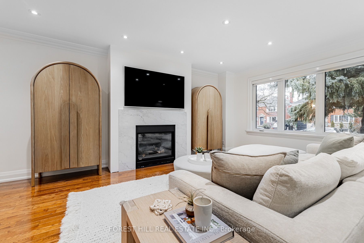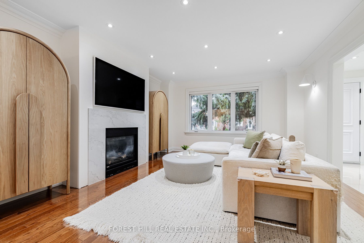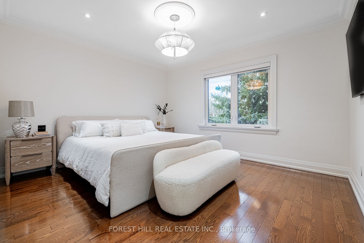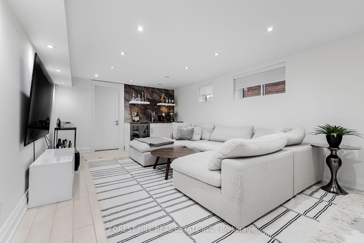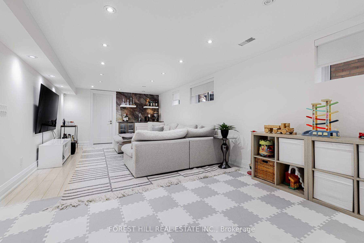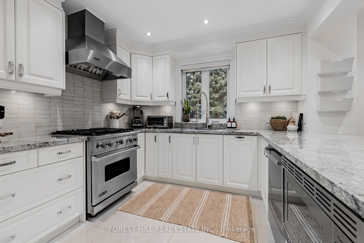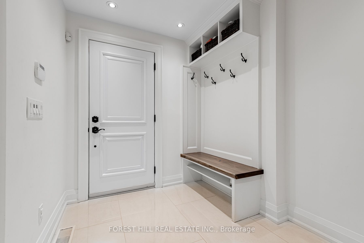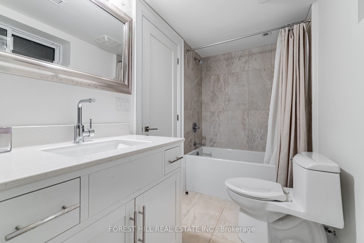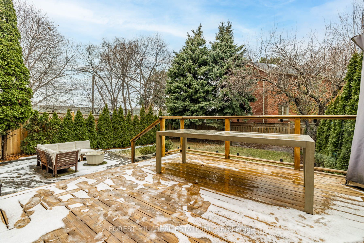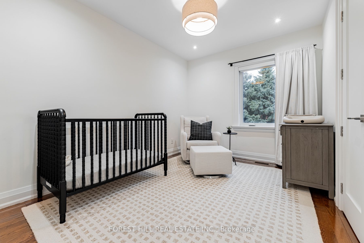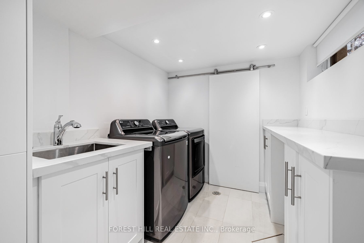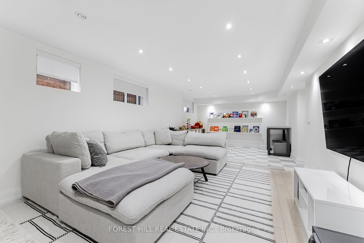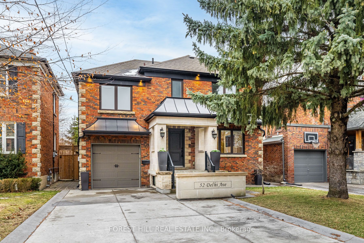
$2,299,900
Est. Payment
$8,784/mo*
*Based on 20% down, 4% interest, 30-year term
Listed by FOREST HILL REAL ESTATE INC.
Detached•MLS #C12043311•Terminated
Price comparison with similar homes in Toronto C04
Compared to 7 similar homes
-13.8% Lower↓
Market Avg. of (7 similar homes)
$2,669,557
Note * Price comparison is based on the similar properties listed in the area and may not be accurate. Consult licences real estate agent for accurate comparison
Room Details
| Room | Features | Level |
|---|---|---|
Living Room 4.04 × 4.27 m | Gas FireplaceHardwood FloorPot Lights | Main |
Dining Room 5.51 × 3.35 m | W/O To DeckHardwood FloorCrown Moulding | Main |
Kitchen 2.59 × 3.35 m | Stainless Steel ApplBreakfast BarGranite Counters | Main |
Primary Bedroom 3.66 × 4.06 m | Hardwood FloorWalk-In Closet(s)4 Pc Ensuite | Upper |
Bedroom 2 3.68 × 3.05 m | Hardwood FloorDouble ClosetWainscoting | Upper |
Bedroom 3 3.68 × 2.77 m | Hardwood FloorDouble ClosetOverlooks Backyard | Upper |
Client Remarks
Tucked away in the highly desirable Armour Heights neighbourhood, this stunning family home exudes curb appeal. Meticulously renovated and maintained, the property features a thoughtfully designed open-concept living space with hardwood floors, crown moulding, and an abundance of natural light. The gourmet kitchen features granite countertops, a breakfast bar, and built-in stainless-steel appliances, seamlessly connecting to the dining room which offers a walkout to the deck - perfect for cooking and entertaining. The upper level hosts 4 bedrooms and 2 bathrooms, including a primary suite with a walk-in closet and a 4-piece ensuite. The foyer, kitchen, and side door landing are updated with new tiles, adding a fresh, modern touch. The finished basement offers additional living space ideal for hosting guests, complete with a wet bar, separate entrance, and an additional 3-piece bathroom. Set on a generous 40 x 110-foot lot, the beautifully landscaped backyard is perfect for outdoor entertainment. The built-in garage and 3 additional driveway parking spaces, provides ample room for family convenience and storage. Located just minutes from top schools, parks, public transit, the 401, Don Valley Golf Course and the Cricket Club, this home truly has it all!
About This Property
52 Delhi Avenue, Toronto C04, M5M 3B7
Home Overview
Basic Information
Walk around the neighborhood
52 Delhi Avenue, Toronto C04, M5M 3B7
Shally Shi
Sales Representative, Dolphin Realty Inc
English, Mandarin
Residential ResaleProperty ManagementPre Construction
Mortgage Information
Estimated Payment
$0 Principal and Interest
 Walk Score for 52 Delhi Avenue
Walk Score for 52 Delhi Avenue

Book a Showing
Tour this home with Shally
Frequently Asked Questions
Can't find what you're looking for? Contact our support team for more information.
Check out 100+ listings near this property. Listings updated daily
See the Latest Listings by Cities
1500+ home for sale in Ontario

Looking for Your Perfect Home?
Let us help you find the perfect home that matches your lifestyle
