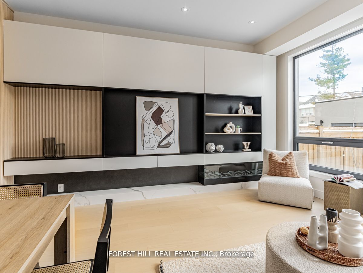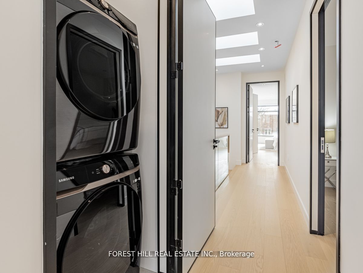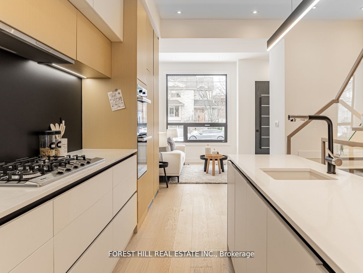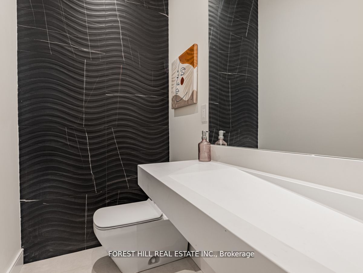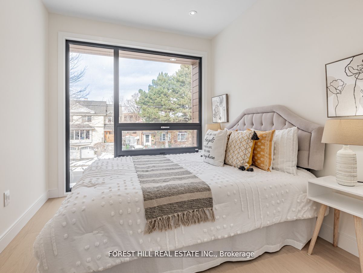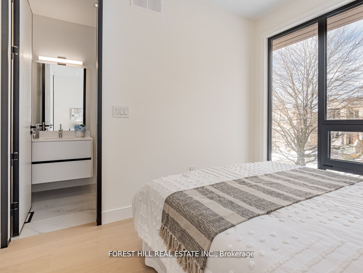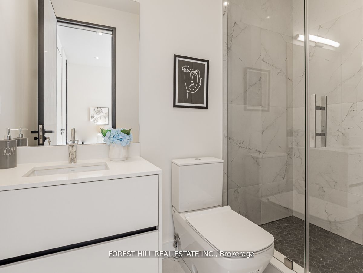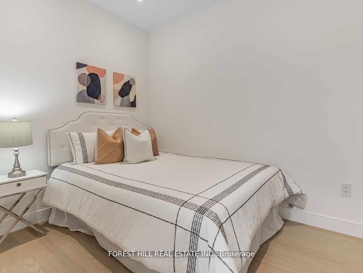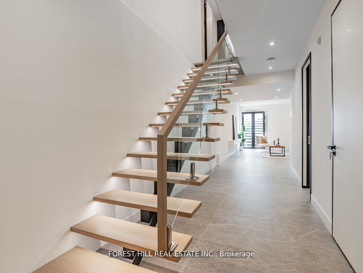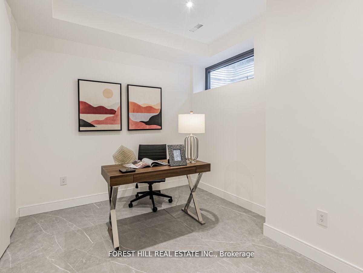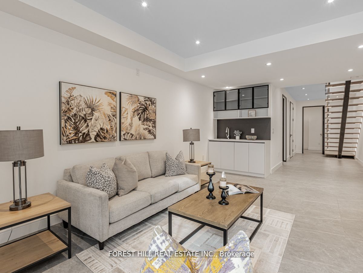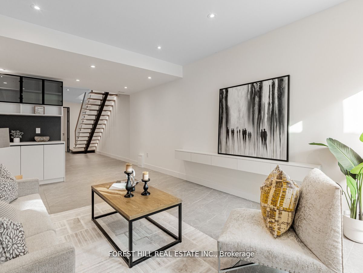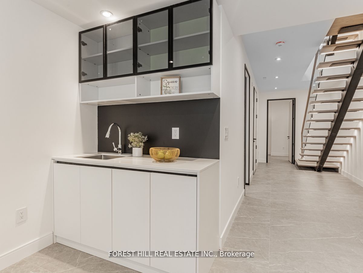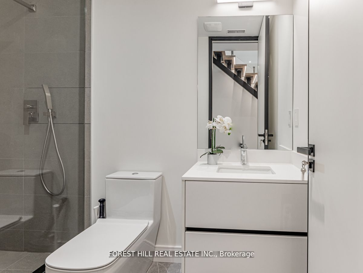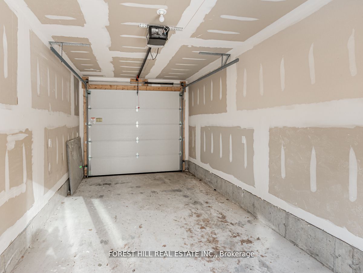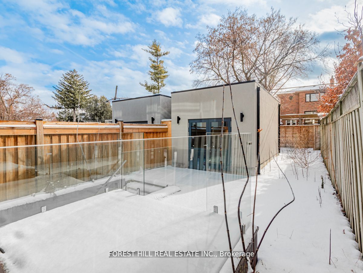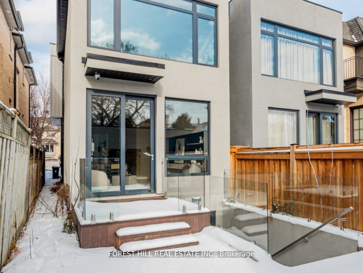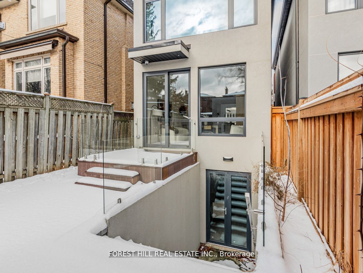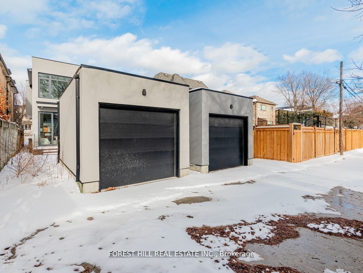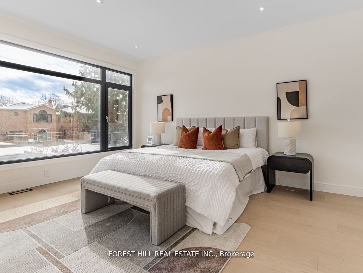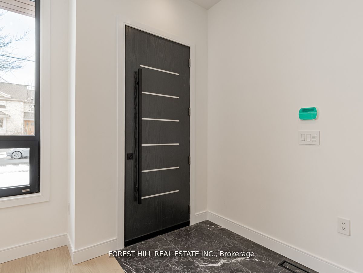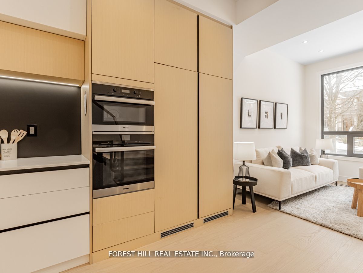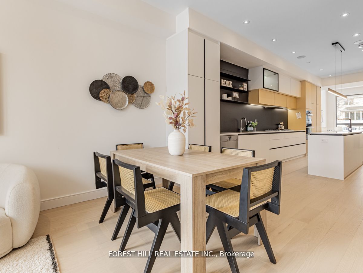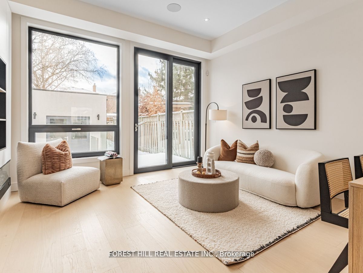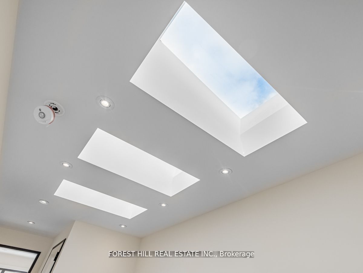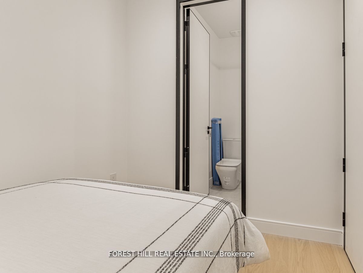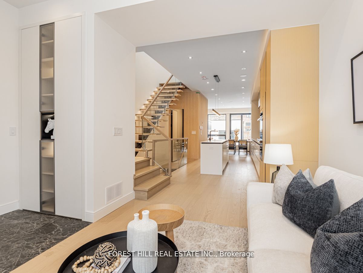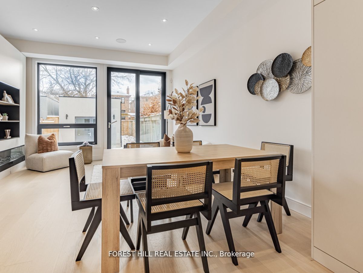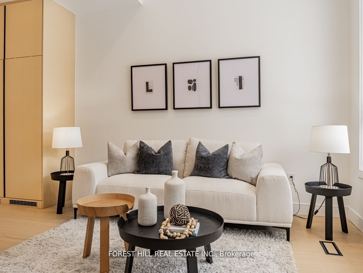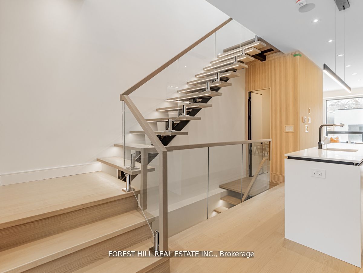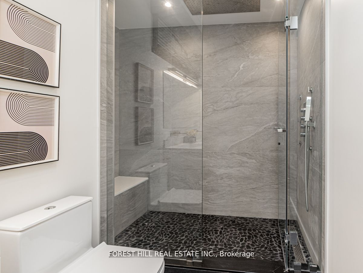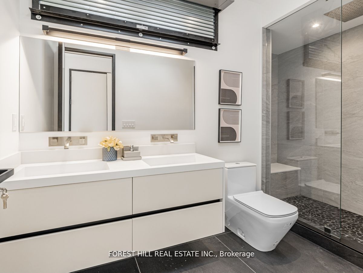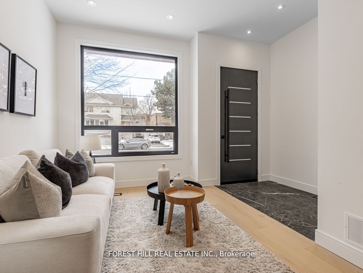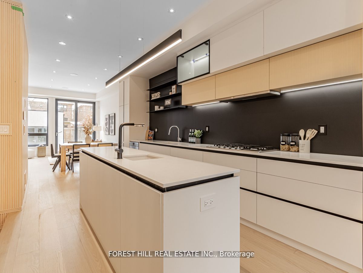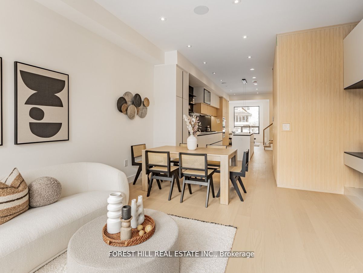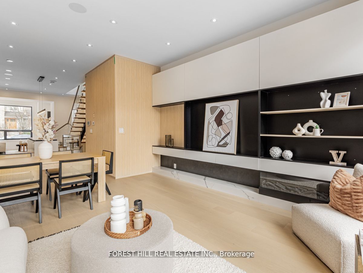
$2,188,000
Est. Payment
$8,357/mo*
*Based on 20% down, 4% interest, 30-year term
Listed by FOREST HILL REAL ESTATE INC.
Detached•MLS #C12062312•New
Price comparison with similar homes in Toronto C04
Compared to 3 similar homes
-17.8% Lower↓
Market Avg. of (3 similar homes)
$2,661,667
Note * Price comparison is based on the similar properties listed in the area and may not be accurate. Consult licences real estate agent for accurate comparison
Room Details
| Room | Features | Level |
|---|---|---|
Living Room 4.26 × 3.53 m | Hardwood FloorPicture WindowPot Lights | Main |
Kitchen 2.96 × 7.45 m | Centre IslandB/I AppliancesBuilt-in Speakers | Main |
Dining Room 4.26 × 4.9 m | Hardwood FloorOpen ConceptCombined w/Family | Main |
Primary Bedroom 4.28 × 6.73 m | Ensuite BathHardwood FloorPicture Window | Second |
Bedroom 2 2.68 × 2.36 m | Hardwood FloorClosetEnsuite Bath | Second |
Bedroom 3 3.41 × 2.76 m | Hardwood FloorClosetWindow | Second |
Client Remarks
*Exquisite--Exceptional St W/Extra Lane-Way At Back 2Storey--Sleek/Urban--Contemporary Design Both Inside & Out**This Hm Is Boasts An Open Concept Layout W/Soaring-Hi Ceiling & Sleek Interior Finishing On A Welcoming-Sunny South Exposure & A Private Backyard/Detached Garage(Thru-Out A Laneway)**Seamlessly Flowing Living Rm To A Beautiful-Chic/Super Modern Kitchen,Complete W/A Centre island & Integrated Top-Of-The Line Brand(Miele) Appl & Combined W/Functional Dining Rm Area*Spacious Fam Rm Offers A B/I Entertainment Unit/Shelves/Fireplace, W/W-Out To A Private Backyard W/Access To Rear Detached Garage**Primary Bed W/Lux 6Pcs Ensuite & W/I Closet*All Bedrm Has Own Ensuites*2nd Flr Laundry Closet*Fabulous Rec Rm W/B-I Wet Bar,Sparkling Porcelain Flrs & W/Up Access To Backyard & Nanny Suite Or 4Th Bedrm**Flourshing Neighbourhd Just Steps To Avenue Rd,Shops,Restaurants,Parks & Close To Reputable/Renowned Private Schools,Downtown** **EXTRAS** *Top-Of-The-Line Appl(Miele Fridge/Freezer,Miele 5Burner Gas Cooktop & Oven,Miele B/I Dishwasher,Miele Microwave,F/L Washer/Dryer,Centre Island,Electric Fireplace,Cvac,Wet Bar(Lower Level),Luxurious Ensuites,Skylits,Oversized Windows
About This Property
515 Woburn Avenue, Toronto C04, M5M 1L8
Home Overview
Basic Information
Walk around the neighborhood
515 Woburn Avenue, Toronto C04, M5M 1L8
Shally Shi
Sales Representative, Dolphin Realty Inc
English, Mandarin
Residential ResaleProperty ManagementPre Construction
Mortgage Information
Estimated Payment
$0 Principal and Interest
 Walk Score for 515 Woburn Avenue
Walk Score for 515 Woburn Avenue

Book a Showing
Tour this home with Shally
Frequently Asked Questions
Can't find what you're looking for? Contact our support team for more information.
Check out 100+ listings near this property. Listings updated daily
See the Latest Listings by Cities
1500+ home for sale in Ontario

Looking for Your Perfect Home?
Let us help you find the perfect home that matches your lifestyle
