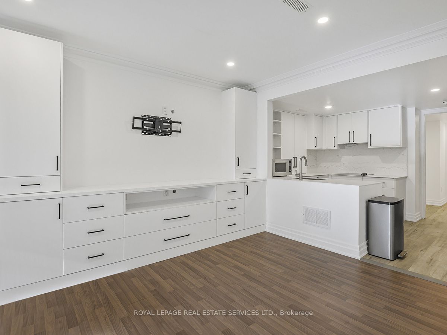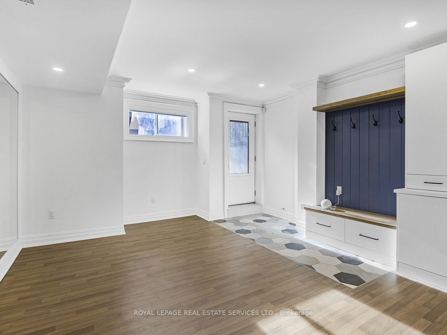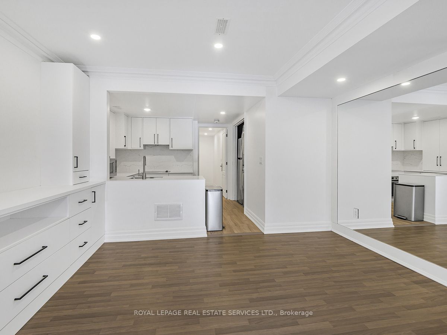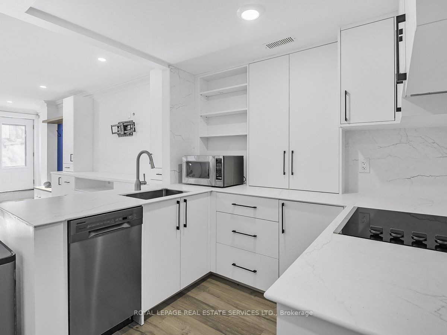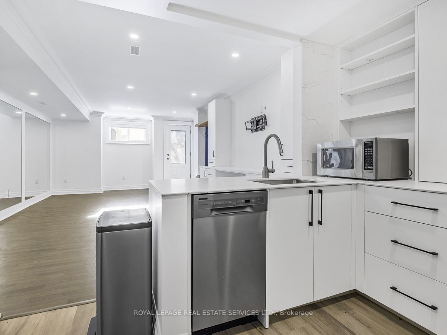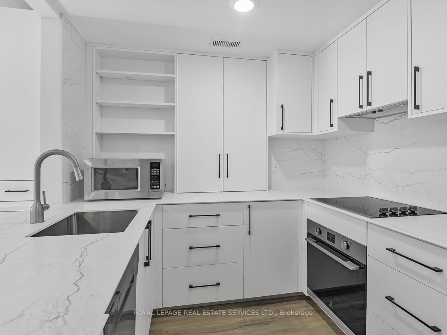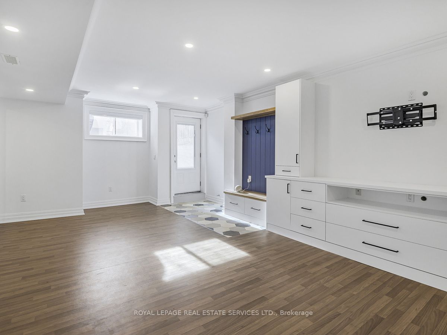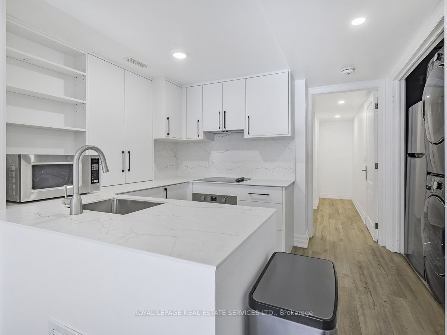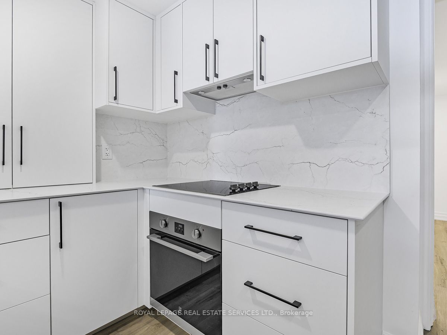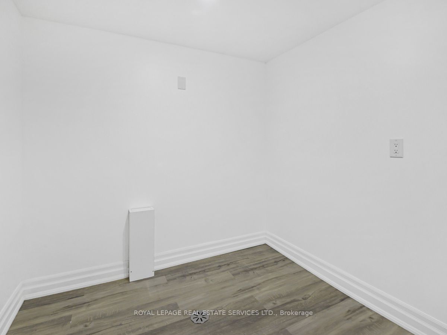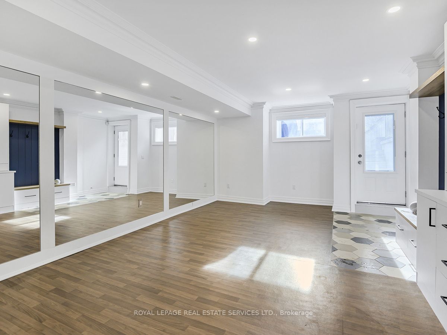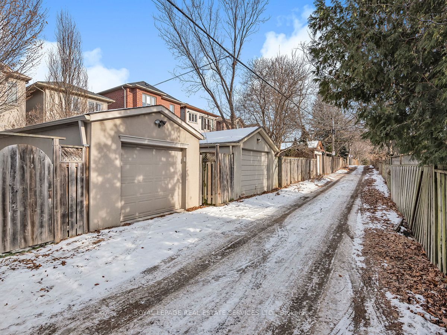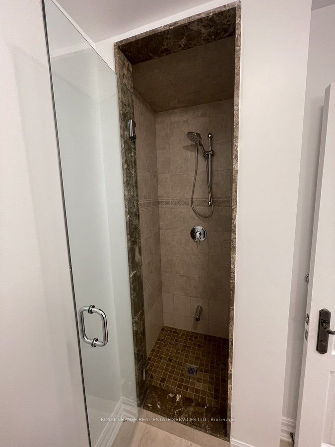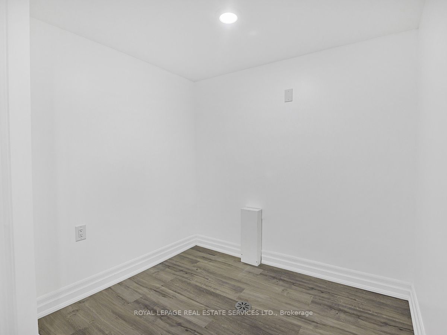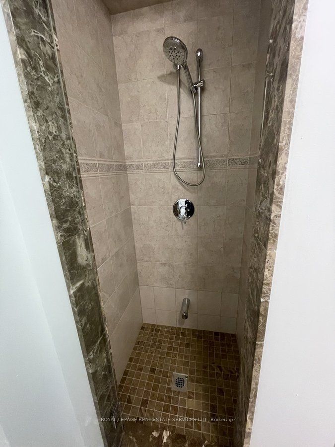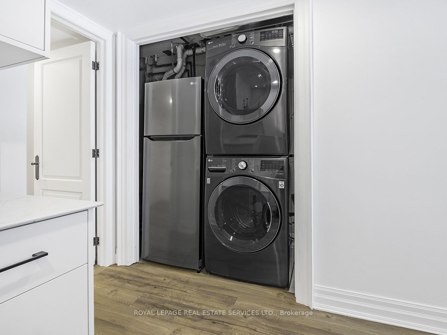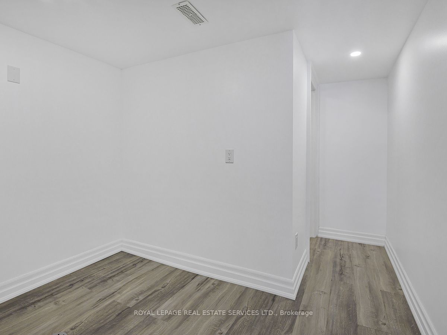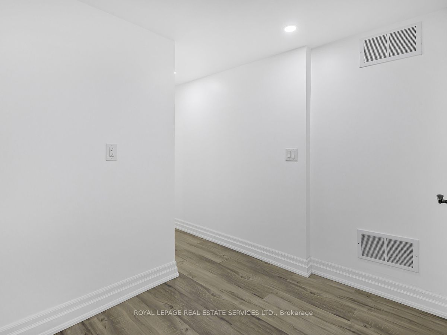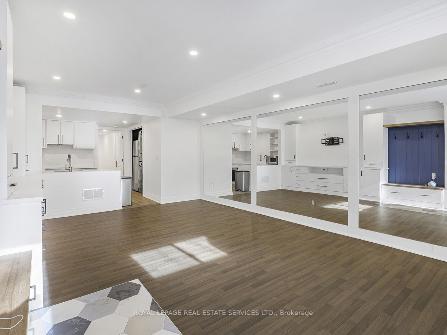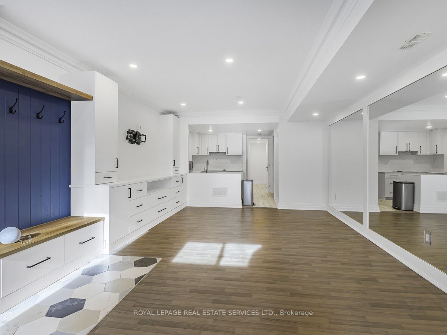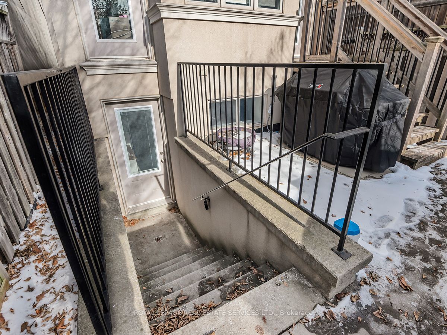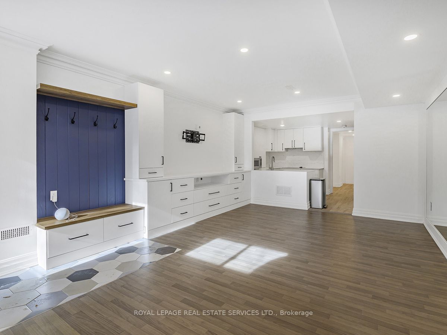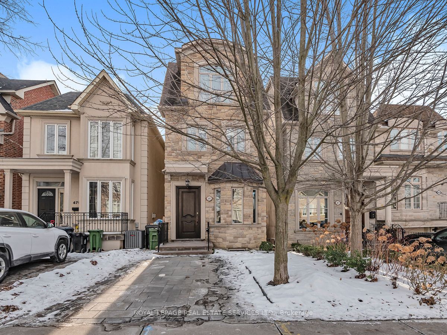
$1,995 /mo
Listed by ROYAL LEPAGE REAL ESTATE SERVICES LTD.
Detached•MLS #C11941428•Leased
Room Details
| Room | Features | Level |
|---|---|---|
Living Room 4.04 × 6 m | Combined w/KitchenB/I ShelvesW/O To Yard | Basement |
Bedroom 2.77 × 3.18 m | LaminateClosetPot Lights | Basement |
Client Remarks
Stunning 1 Bedroom Basement Apartment Nestled In Sought After Lawrence-Avenue Road Neighbourhood, Offering Unparalleled Modern Living And Convenience. Brand New, Meticulously Designed Space Boasts 9 Foot Ceilings, Spacious Living Area Featuring A Full Mirrored Wall, Ample Built In Storage That Maximizes Functionality And Style. Kitchen Equipped With Top Of The Line Appliances Including: Electrolux Cooktop, Built In Oven, Frigidaire Dishwasher, Kitchenaid Microwave, LG Refrigerator And Washer/Dryer Combo. Cozy Bedroom With En-Suite 3 Piece Bathroom Featuring High Ceiling Shower Provides A Private Retreat, New Tankless Water Heater Ensures Instant Hot Water Throughout The Unit. Laminate Flooring Flows Seamlessly Throughout, Complemented By Elegant Honeycomb Tile At The Entrance, Property Offers Multiple Access Points With Private Walk Out And Impact Resistant Glass Door. Perfectly Situated With Convenient Access To Public Transit, Retail Amenities, Excellent Street Parking, Turnkey Apartment Combines Modern Luxury With Practical Living. Central Air Conditioning, 200 Amp Electrical Service, Bell TV And Wi-Fi Readiness Complete This Exceptional Offering. Snow Removal Services Are Provided. **EXTRAS** Private Entry, New Tankless Water Heater. Over Night Street Parking Available.
About This Property
481 Woburn Avenue, Toronto C04, M5M 1L6
Home Overview
Basic Information
Walk around the neighborhood
481 Woburn Avenue, Toronto C04, M5M 1L6
Shally Shi
Sales Representative, Dolphin Realty Inc
English, Mandarin
Residential ResaleProperty ManagementPre Construction
 Walk Score for 481 Woburn Avenue
Walk Score for 481 Woburn Avenue

Book a Showing
Tour this home with Shally
Frequently Asked Questions
Can't find what you're looking for? Contact our support team for more information.
Check out 100+ listings near this property. Listings updated daily
See the Latest Listings by Cities
1500+ home for sale in Ontario

Looking for Your Perfect Home?
Let us help you find the perfect home that matches your lifestyle
