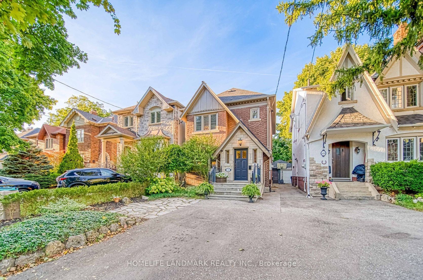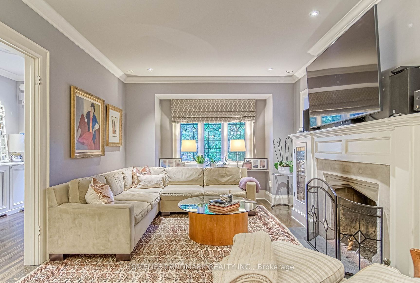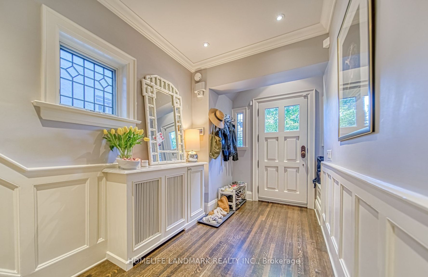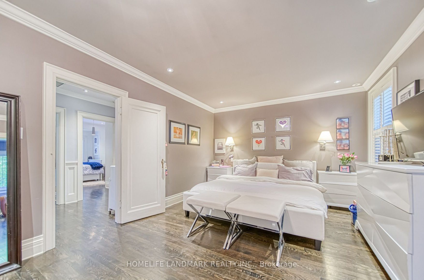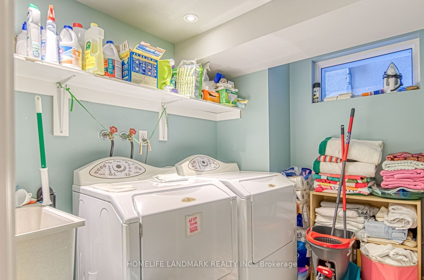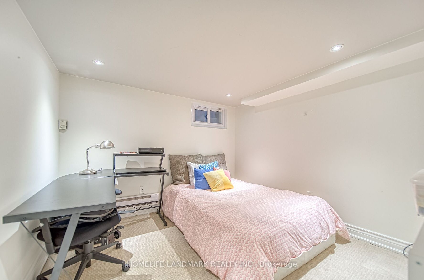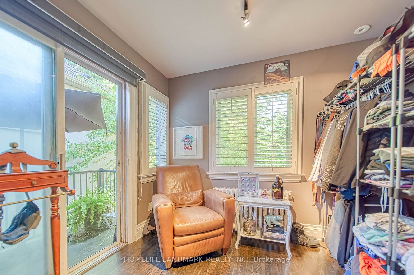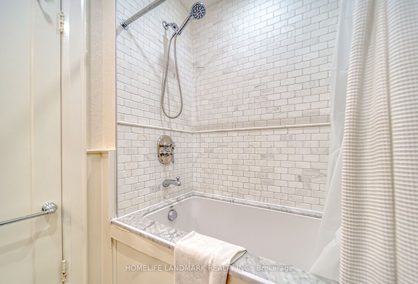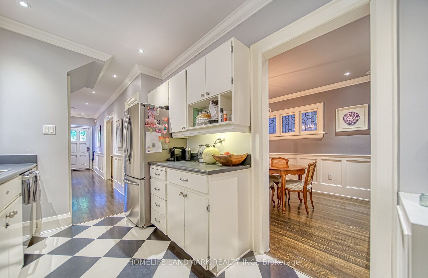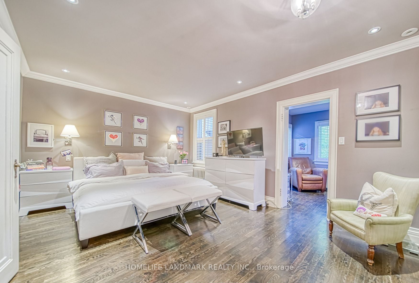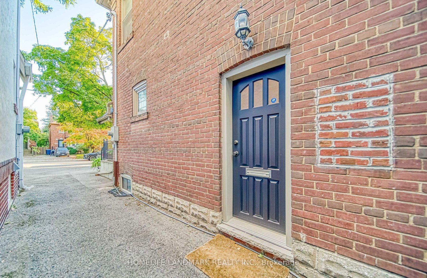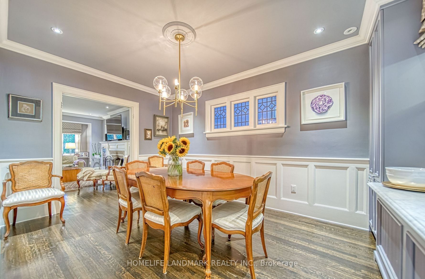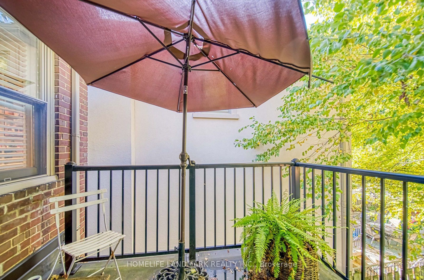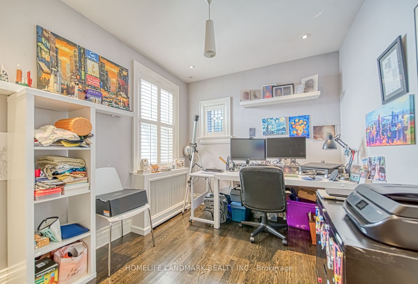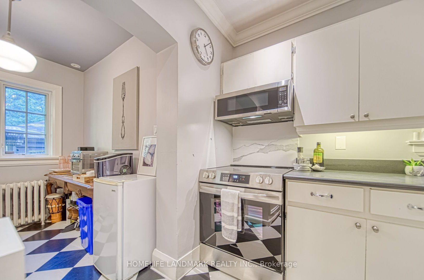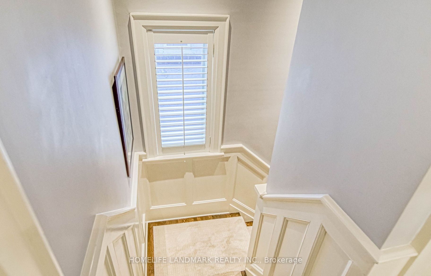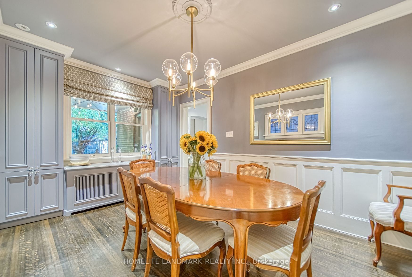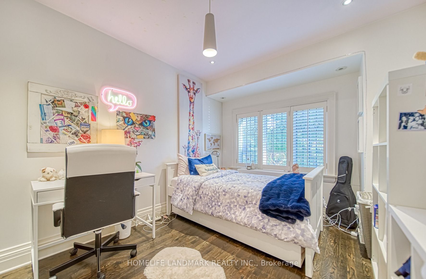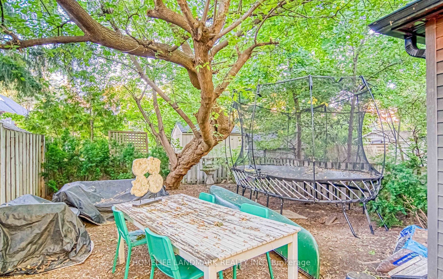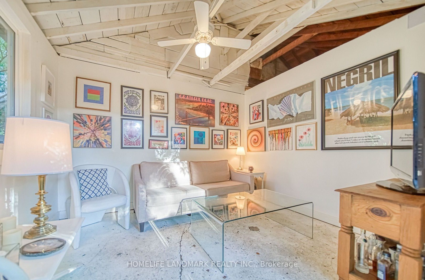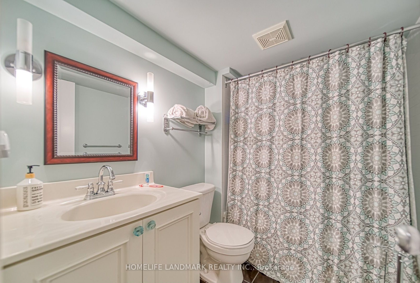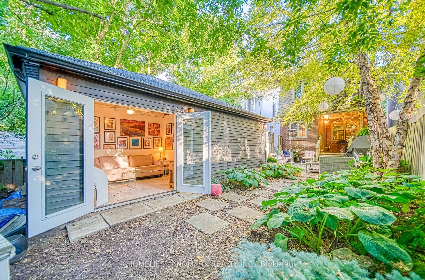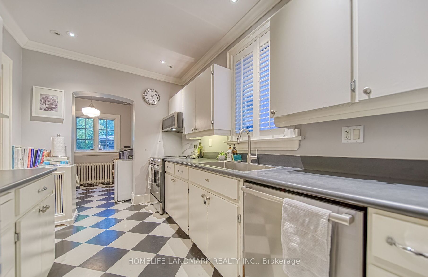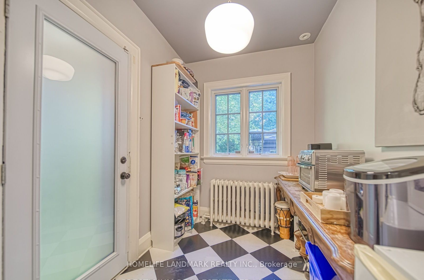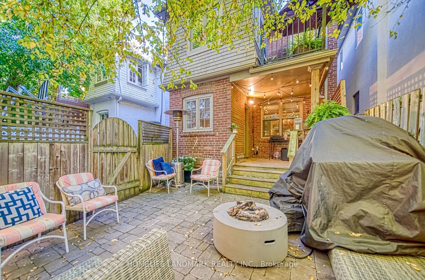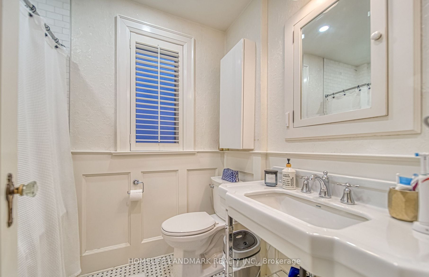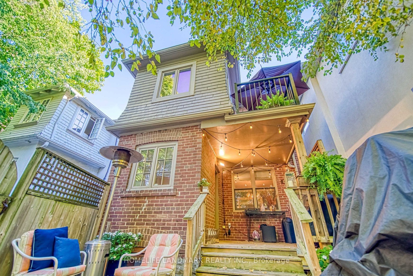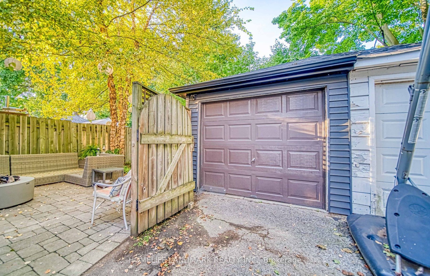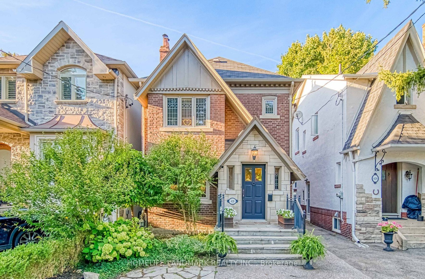
$1,888,000
Est. Payment
$7,211/mo*
*Based on 20% down, 4% interest, 30-year term
Listed by HOMELIFE LANDMARK REALTY INC.
Detached•MLS #C12058034•New
Price comparison with similar homes in Toronto C04
Compared to 8 similar homes
19.6% Higher↑
Market Avg. of (8 similar homes)
$1,578,488
Note * Price comparison is based on the similar properties listed in the area and may not be accurate. Consult licences real estate agent for accurate comparison
Room Details
| Room | Features | Level |
|---|---|---|
Living Room 5.95 × 3.57 m | Hardwood FloorPot LightsFireplace | Ground |
Dining Room 4.65 × 3.23 m | Hardwood FloorB/I VanityOverlooks Backyard | Ground |
Kitchen 3.72 × 2.28 m | Tile FloorPot Lights | Ground |
Primary Bedroom 4.92 × 3.35 m | Hardwood FloorB/I Closet | Second |
Bedroom 2 5.04 × 2.98 m | Large WindowCloset | Second |
Bedroom 3 4.13 × 2.52 m | Hardwood FloorCloset | Second |
Client Remarks
Welcome to 428 Castlefield Ave., a classic 2-storey brick home in the upscale Allenby neighborhood. This detached home showcases timeless architectural details and craftsmanship. The front features a professionally hardscaped driveway with a legal parking pad, lead glass windows, and hardwood floors throughout. The main floor offers spacious rooms for entertaining, including a living room with a wood-burning fireplace and a large bay window, and a dining room that accommodates seating for ten. with a bright family room with large windows and access to a rear deck and private backyard. Upstairs are three bedrooms: a primary with balcony, two spacious bedrooms, . The renovated basement have a large recreation room, a spare bedroom, a bathroom, storage, and laundry. The separate entrance provides options for a nanny or in-law suite. Enjoy quiet residential living while being close to all amenities. Eglinton / Memorial Park, Beltline Trails nearby. Numerous shops, cafes, & restaurants. Yonge TTC / Eglinton LRT. Allenby PS, Glenview Sr. PS, North Toronto CI, and top private schools. Easy access to downtown & highways.
About This Property
428 Castlefield Avenue, Toronto C04, M5N 1L5
Home Overview
Basic Information
Walk around the neighborhood
428 Castlefield Avenue, Toronto C04, M5N 1L5
Shally Shi
Sales Representative, Dolphin Realty Inc
English, Mandarin
Residential ResaleProperty ManagementPre Construction
Mortgage Information
Estimated Payment
$0 Principal and Interest
 Walk Score for 428 Castlefield Avenue
Walk Score for 428 Castlefield Avenue

Book a Showing
Tour this home with Shally
Frequently Asked Questions
Can't find what you're looking for? Contact our support team for more information.
Check out 100+ listings near this property. Listings updated daily
See the Latest Listings by Cities
1500+ home for sale in Ontario

Looking for Your Perfect Home?
Let us help you find the perfect home that matches your lifestyle
