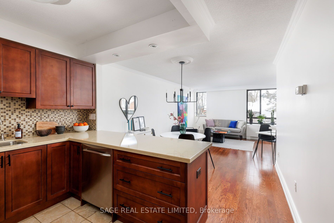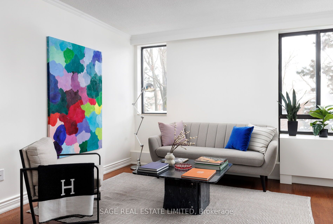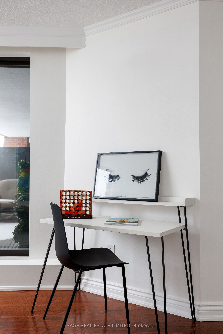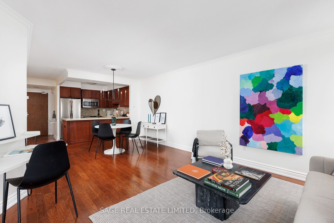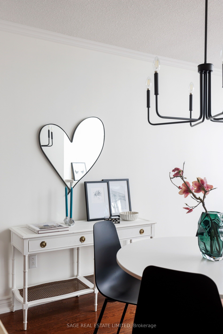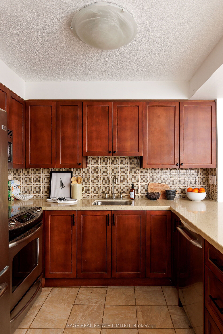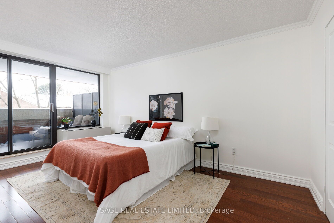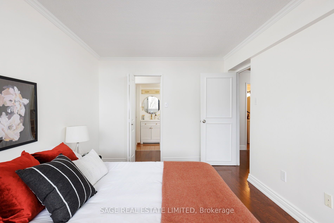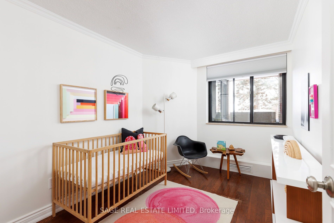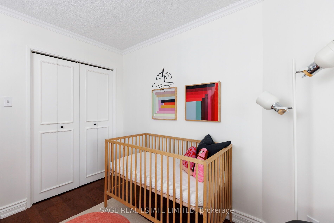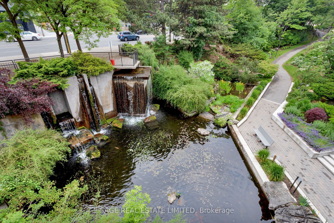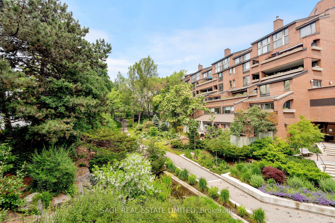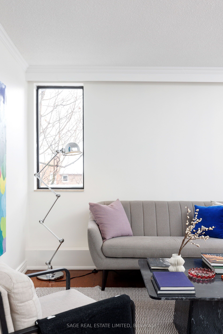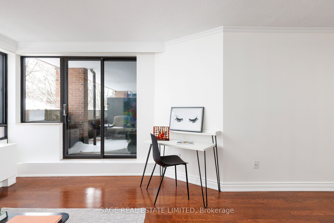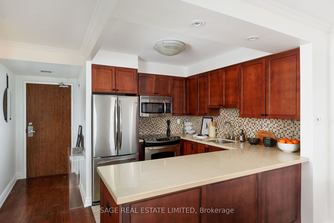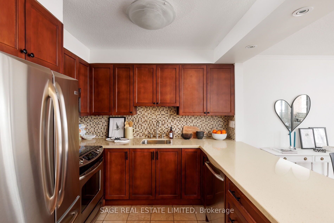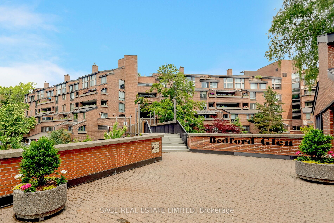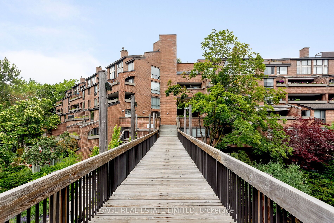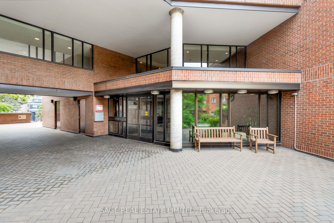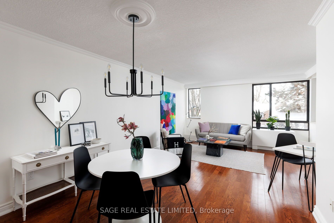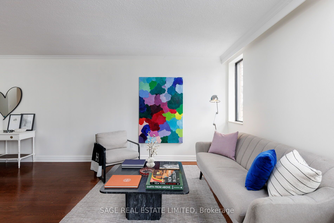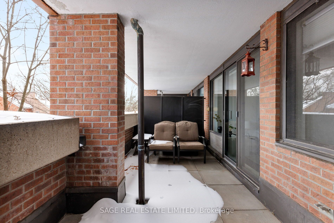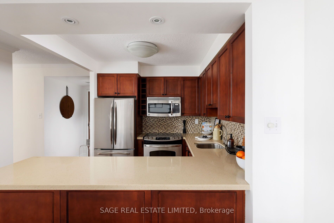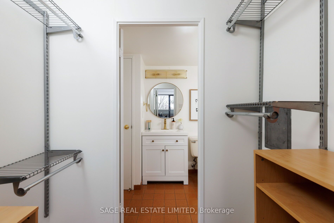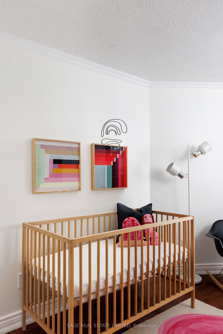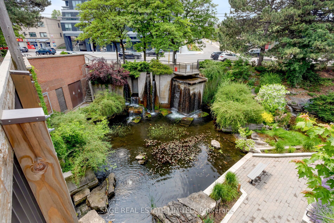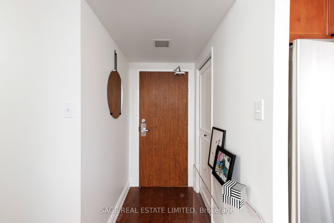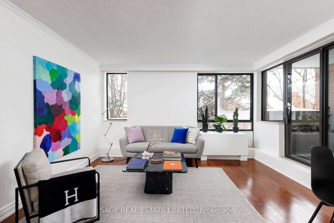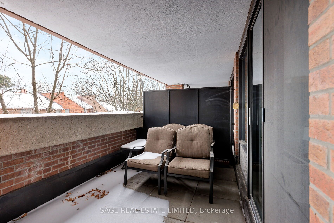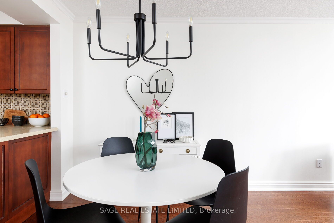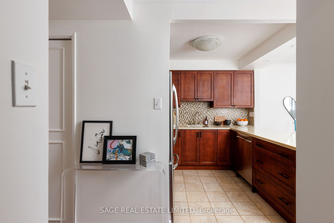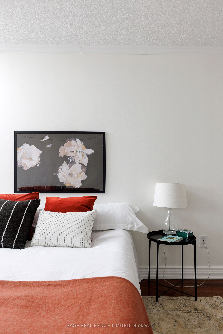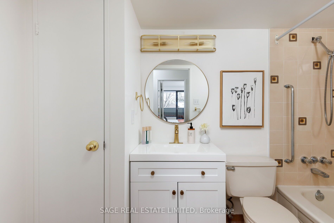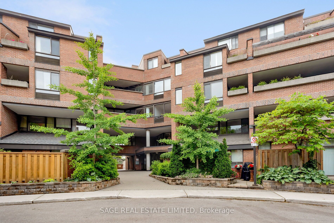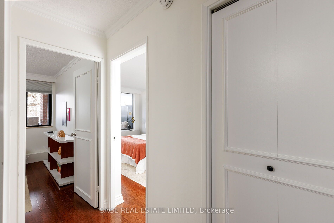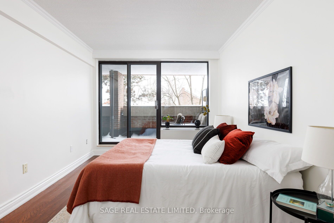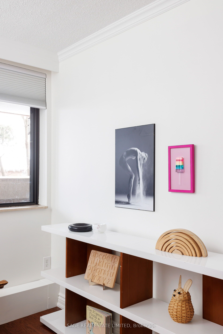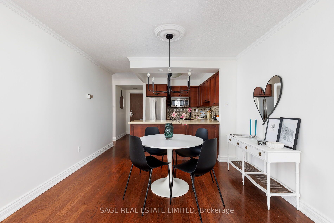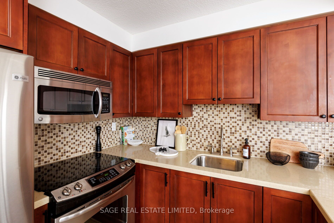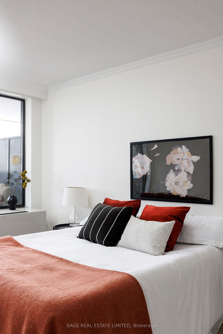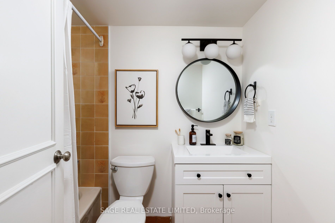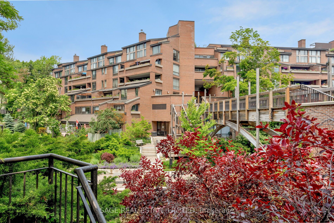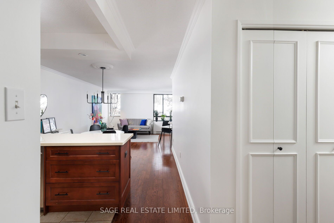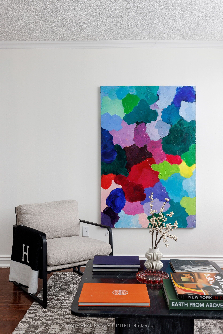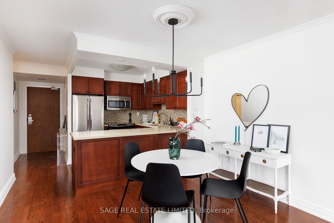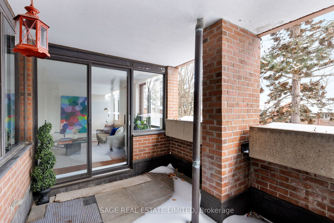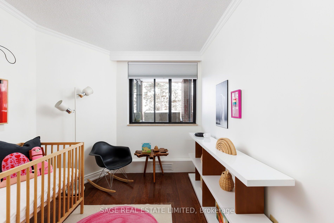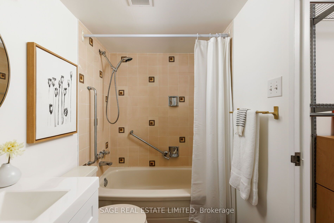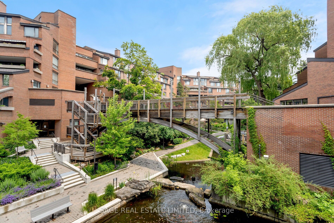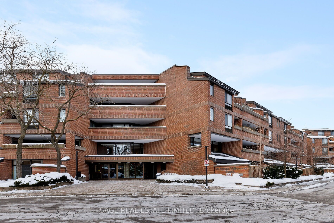
$789,000
Est. Payment
$3,013/mo*
*Based on 20% down, 4% interest, 30-year term
Listed by SAGE REAL ESTATE LIMITED
Condo Apartment•MLS #C11985701•New
Included in Maintenance Fee:
Heat
Water
CAC
Building Insurance
Parking
Cable TV
Hydro
Common Elements
Price comparison with similar homes in Toronto C04
Compared to 12 similar homes
-18.2% Lower↓
Market Avg. of (12 similar homes)
$965,066
Note * Price comparison is based on the similar properties listed in the area and may not be accurate. Consult licences real estate agent for accurate comparison
Room Details
| Room | Features | Level |
|---|---|---|
Living Room 4.2 × 3.73 m | W/O To BalconyHardwood FloorCombined w/Dining | Main |
Dining Room 3.35 × 2.66 m | Hardwood FloorOpen ConceptCombined w/Living | Main |
Primary Bedroom 4.83 × 3.04 m | Hardwood FloorWalk-In Closet(s)4 Pc Ensuite | Main |
Bedroom 2 3.51 × 2 m | Hardwood FloorClosetWindow | Main |
Kitchen 2.86 × 2.46 m | Open ConceptStainless Steel ApplGranite Counters | Main |
Client Remarks
We feel a spark in Bedford Park !! 40 Sylvan Valley Way #512 is nestled on a quiet cul-de-sac, beside a private, picturesque ravine, complete with gardens, foot bridges, waterfall, and fish pond, all within Toronto's esteemed Bedford Park community, awaits your next home .Whether your objective is an address with cache or the John Wanless school district, this rare offering at 926 sq.ft., is ideal for downsizers, growing families, and everyone in between. Friendly neighbours, top tier amenities, well-managed, pet-friendly, boutique building with all inclusive maintenance fees, make this silver fox of a building a coveted match. Within the suite you will find a quality renovation with new wood floors, an open concept kitchen and practical upgrades throughout. The main area provides ample space for living, working from home, or entertaining and also features a walk-out to a private, sheltered terrace. Both bedrooms are spacious and include sizeable closets, with the primary also featuring a walk-out to the quiet terrace, a walk-through closet with custom organizers, and a full ensuite bath. Practicality abounds in this layout with additional storage and pantry space, ensuite laundry, all on a one-floor layout. The perfect blend between sexy and dependable makes this unit our main squeeze. Indeed #512 in The Bedford Glen is an undisputed 10 out of 10.
About This Property
40 Sylvan Valley Way, Toronto C04, M5M 4M3
Home Overview
Basic Information
Amenities
BBQs Allowed
Exercise Room
Visitor Parking
Sauna
Party Room/Meeting Room
Car Wash
Walk around the neighborhood
40 Sylvan Valley Way, Toronto C04, M5M 4M3
Shally Shi
Sales Representative, Dolphin Realty Inc
English, Mandarin
Residential ResaleProperty ManagementPre Construction
Mortgage Information
Estimated Payment
$0 Principal and Interest
 Walk Score for 40 Sylvan Valley Way
Walk Score for 40 Sylvan Valley Way

Book a Showing
Tour this home with Shally
Frequently Asked Questions
Can't find what you're looking for? Contact our support team for more information.
Check out 100+ listings near this property. Listings updated daily
See the Latest Listings by Cities
1500+ home for sale in Ontario

Looking for Your Perfect Home?
Let us help you find the perfect home that matches your lifestyle
