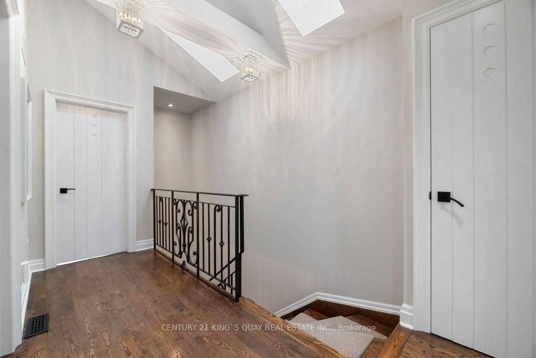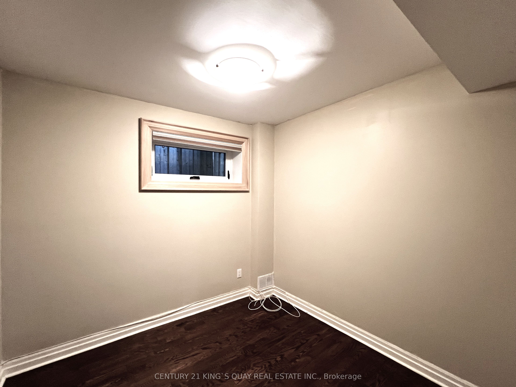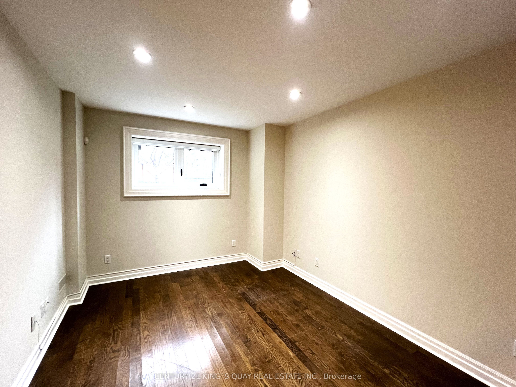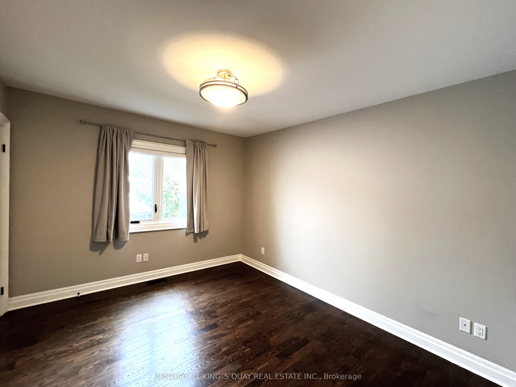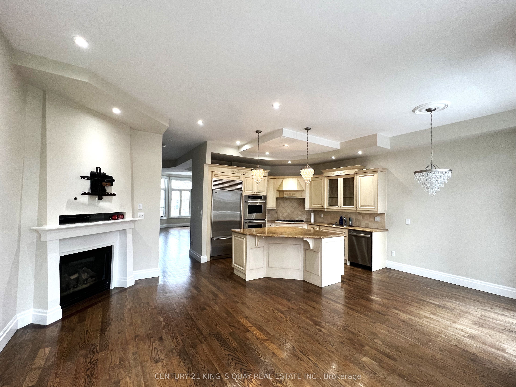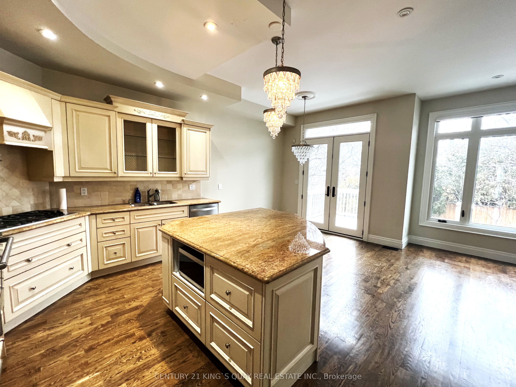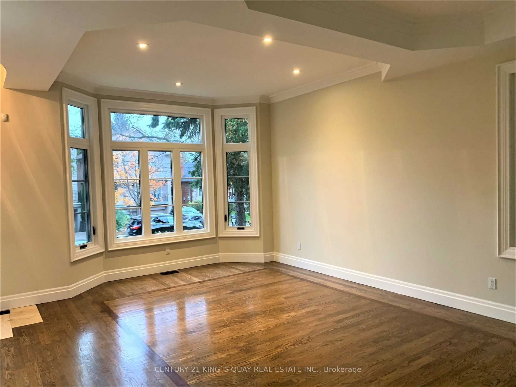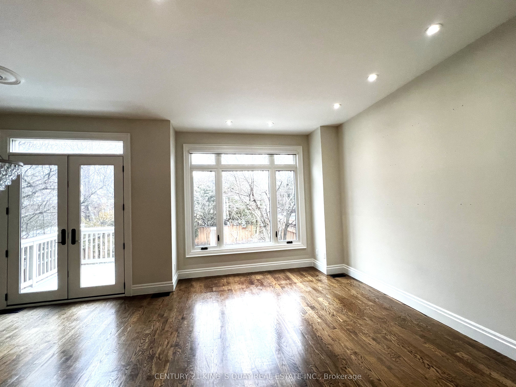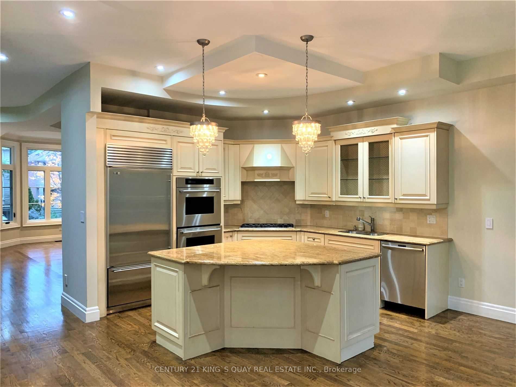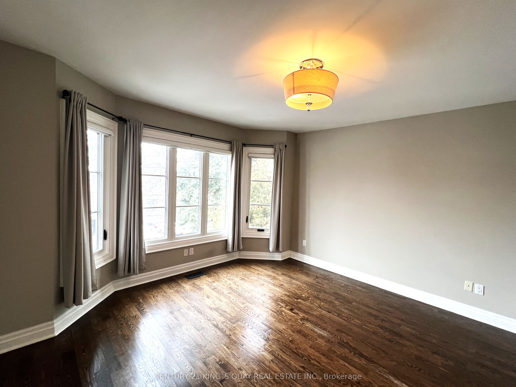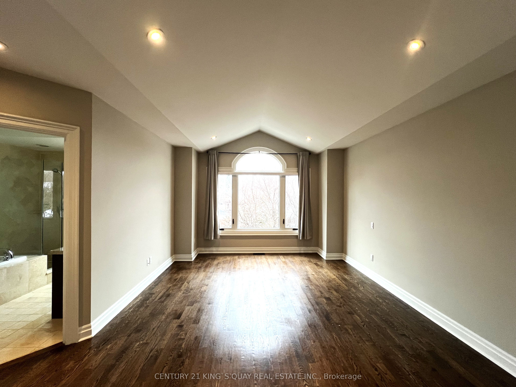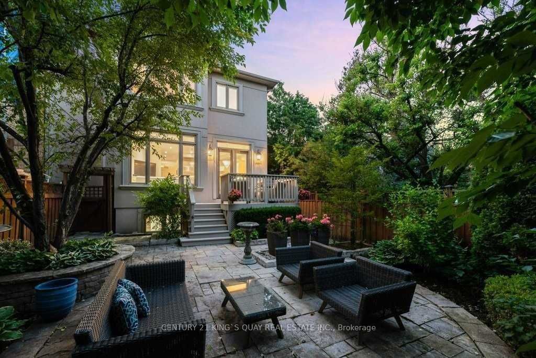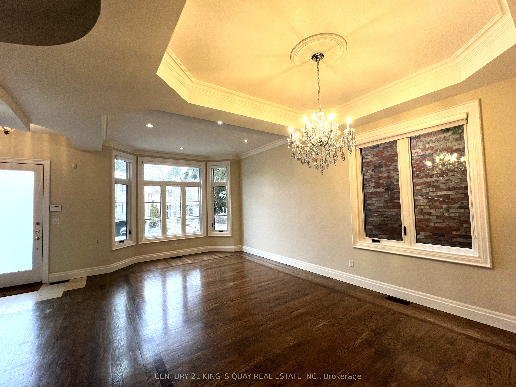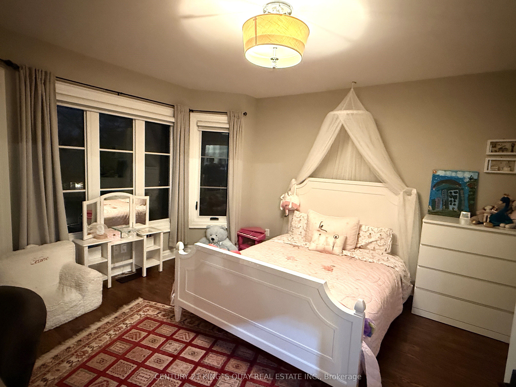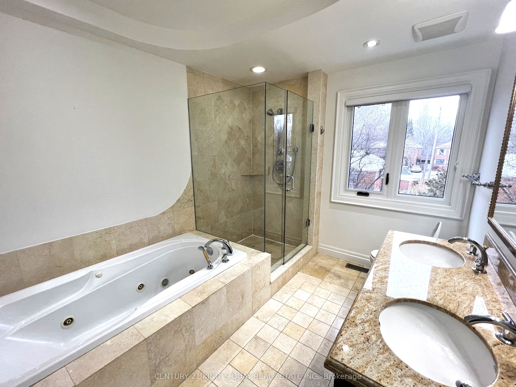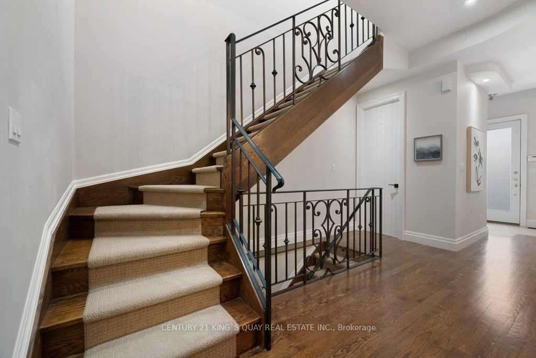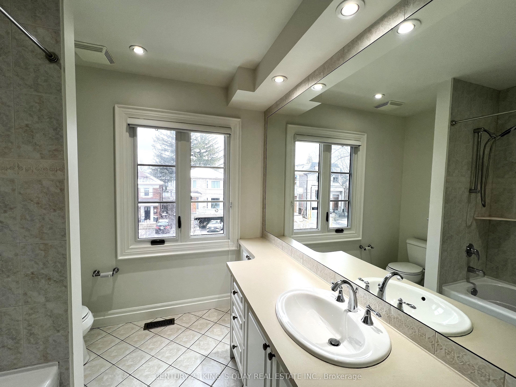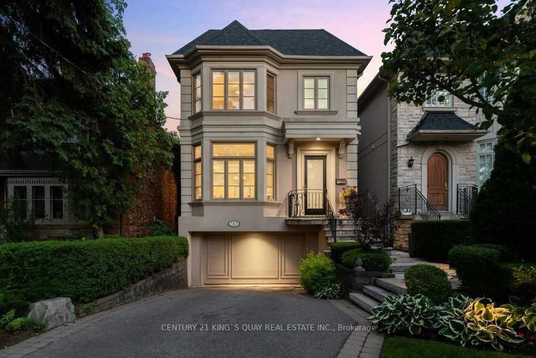
$7,800 /mo
Listed by CENTURY 21 KING`S QUAY REAL ESTATE INC.
Detached•MLS #C12055480•Leased
Room Details
| Room | Features | Level |
|---|---|---|
Living Room 4.86 × 4.02 m | Hardwood FloorOpen ConceptBay Window | Main |
Dining Room 6.49 × 3.28 m | Hardwood FloorCombined w/LivingWindow | Main |
Kitchen 3.59 × 3.42 m | Hardwood FloorGranite CountersStainless Steel Appl | Main |
Primary Bedroom 4.65 × 6.63 m | Hardwood Floor5 Pc EnsuiteWalk-In Closet(s) | Second |
Bedroom 2 4.17 × 4 m | Hardwood Floor4 Pc BathBay Window | Second |
Bedroom 3 3.94 × 3.3 m | Hardwood FloorDouble ClosetWindow | Second |
Client Remarks
Exquisitely Custom Home Situated In The Heart Of Bedford Park *,Located In A Quiet, Family Friendly Neighbourhood With Great Access To Shopping, Restaurants, Parks & Excellent Schools! Features Include Hardwood Floors Throughout Main/Upper/Lower Floors, Ample Natural Light, Built-In Kitchen Appliances, Kitchen W/O To Deck.3+1 Bedrooms, Double Car Garage, 10Ft Ceiling On Main Flr, Jacuzzi In Master Ensuite. Finished Bsmt W/3Pcs Wr. Direct Access From Garage.
About This Property
353 Glengarry Avenue, Toronto C04, M5M 1E5
Home Overview
Basic Information
Walk around the neighborhood
353 Glengarry Avenue, Toronto C04, M5M 1E5
Shally Shi
Sales Representative, Dolphin Realty Inc
English, Mandarin
Residential ResaleProperty ManagementPre Construction
 Walk Score for 353 Glengarry Avenue
Walk Score for 353 Glengarry Avenue

Book a Showing
Tour this home with Shally
Frequently Asked Questions
Can't find what you're looking for? Contact our support team for more information.
Check out 100+ listings near this property. Listings updated daily
See the Latest Listings by Cities
1500+ home for sale in Ontario

Looking for Your Perfect Home?
Let us help you find the perfect home that matches your lifestyle
