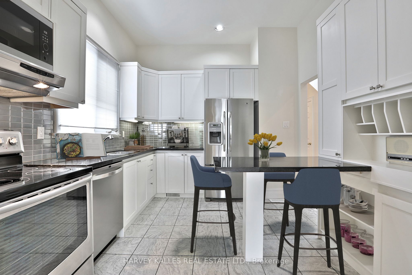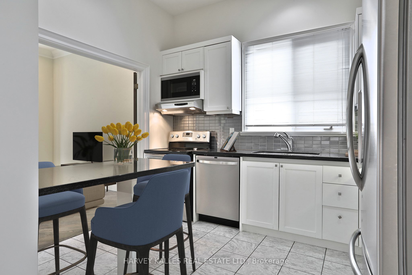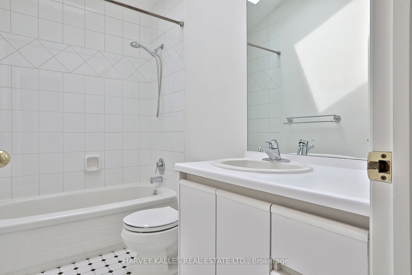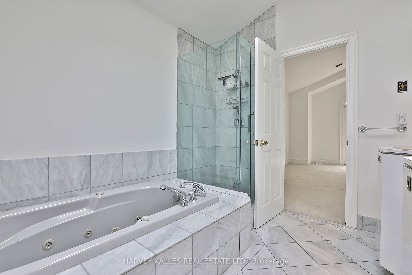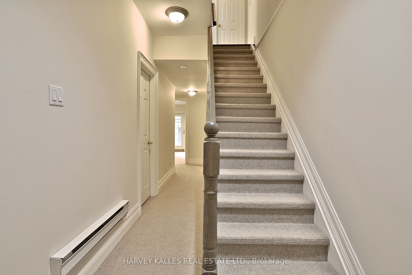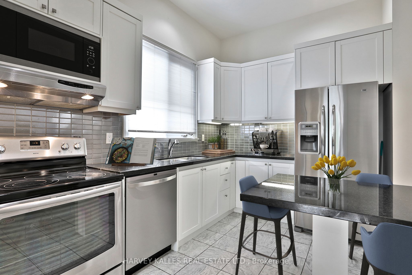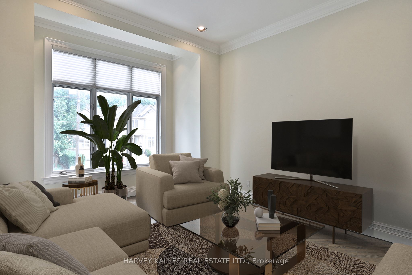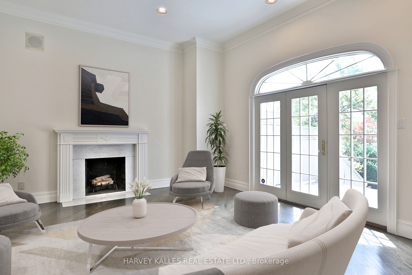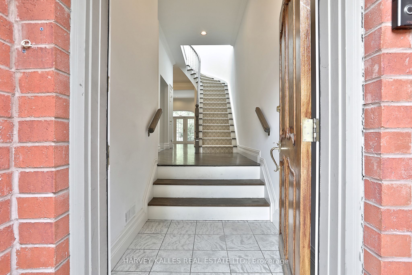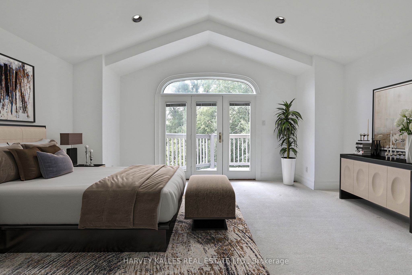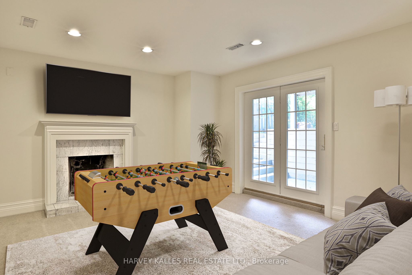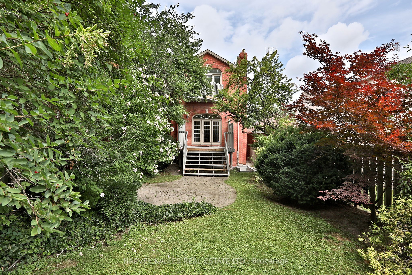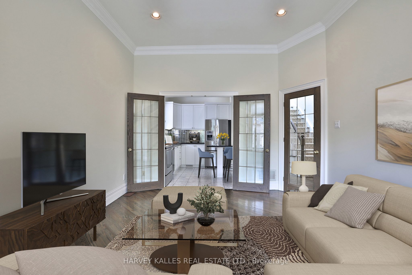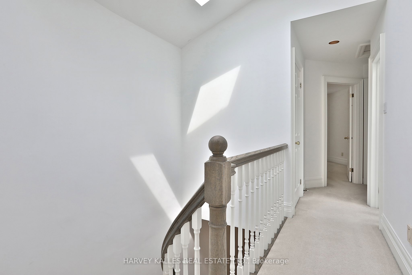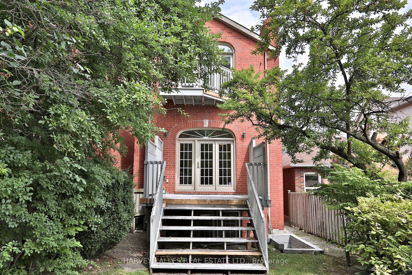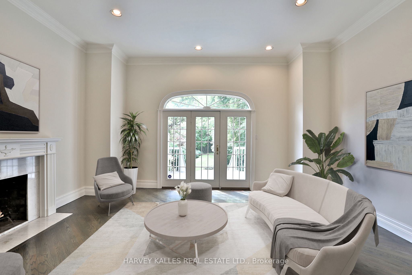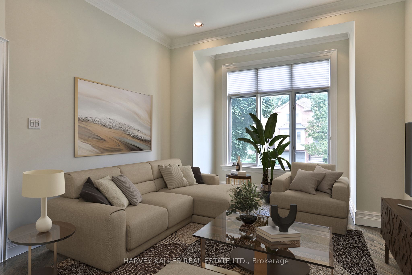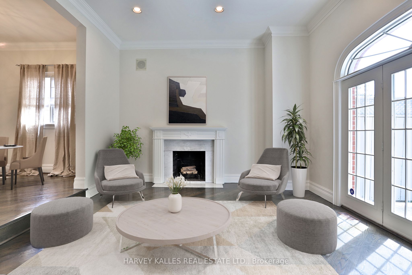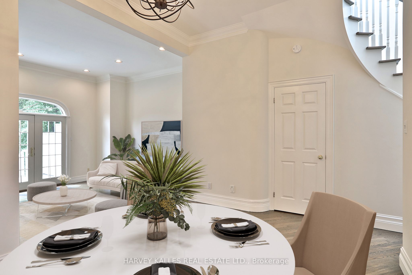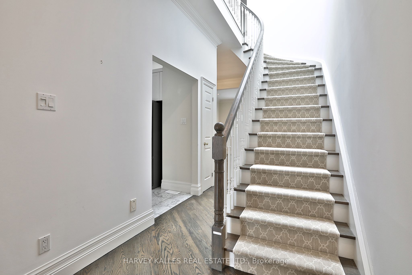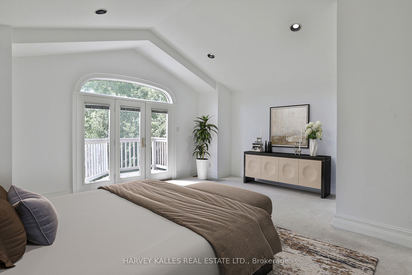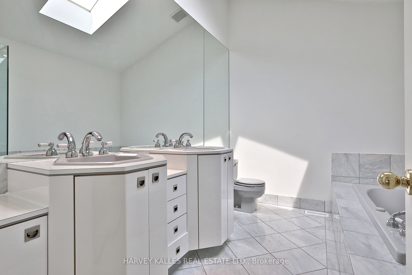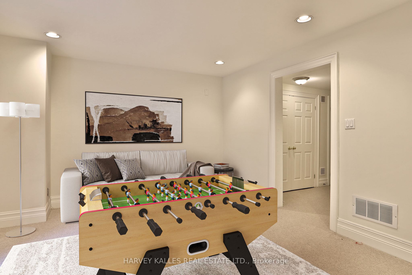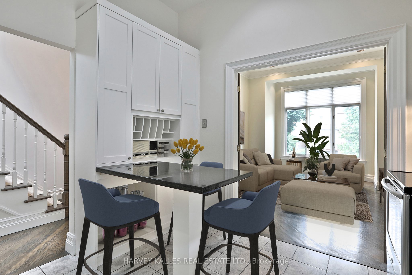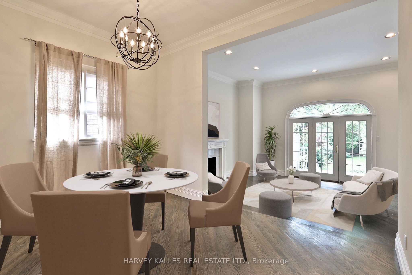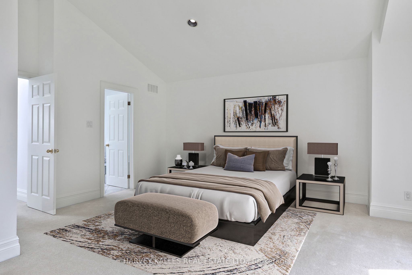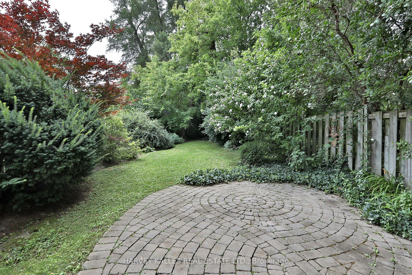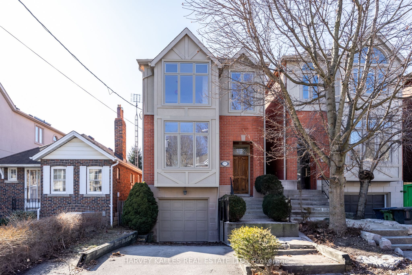
$2,399,000
Est. Payment
$9,163/mo*
*Based on 20% down, 4% interest, 30-year term
Listed by HARVEY KALLES REAL ESTATE LTD.
Detached•MLS #C11952137•New
Price comparison with similar homes in Toronto C04
Compared to 16 similar homes
-16.0% Lower↓
Market Avg. of (16 similar homes)
$2,856,756
Note * Price comparison is based on the similar properties listed in the area and may not be accurate. Consult licences real estate agent for accurate comparison
Room Details
| Room | Features | Level |
|---|---|---|
Dining Room 4.05 × 3.04 m | Picture WindowOverlooks LivingHardwood Floor | Main |
Kitchen 3.47 × 3.23 m | Pot LightsPicture WindowStainless Steel Appl | Main |
Primary Bedroom 5.42 × 4.99 m | Cathedral Ceiling(s)BroadloomWalk-In Closet(s) | Second |
Bedroom 2 5.09 × 2.68 m | BroadloomPicture WindowCloset | Second |
Bedroom 3 4.27 × 2.65 m | Picture WindowBroadloomCloset | Second |
Bedroom 4 3.6 × 3.29 m | LaminateAbove Grade WindowDouble Closet | Basement |
Client Remarks
Unveil the allure of a splendid family haven nestled in the coveted Bedford Park, gracefully situated east of Avenue Rd. Impeccably maintained, this abode emanates a timeless charm with its tasteful features, incl. hardwood floors, 10 ft ceilings & 2 wood-burning fireplaces. Indulge your culinary senses in the thoughtfully renovated kitchen adorned with granite counters & stainless-steel appliances. Set on a rare 25'x 150' Lot, this property unveils a private and serene south garden. The main floor offers the perfect balance between form & function with a welcoming family room & generous principal rooms. Ascend to the upper level, where a spacious primary bedroom awaits, adorned with a majestic cathedral ceiling & private balcony. The luxurious 6-pc ensuite bath enhances the allure of this personal retreat. Illuminated by sun kissed skylights, the home exudes a warm and inviting ambiance, while elegant crown mouldings add a touch of sophistication to every corner. **EXTRAS** Practicality meets luxury with a 2nd floor laundry room. The finished basement delights with its versatility, feat. an extra bedroom, recreation room, and a convenient walk-out that effortlessly connects indoor & outdoor living spaces.
About This Property
351 Deloraine Avenue, Toronto C04, M5M 2B7
Home Overview
Basic Information
Walk around the neighborhood
351 Deloraine Avenue, Toronto C04, M5M 2B7
Shally Shi
Sales Representative, Dolphin Realty Inc
English, Mandarin
Residential ResaleProperty ManagementPre Construction
Mortgage Information
Estimated Payment
$0 Principal and Interest
 Walk Score for 351 Deloraine Avenue
Walk Score for 351 Deloraine Avenue

Book a Showing
Tour this home with Shally
Frequently Asked Questions
Can't find what you're looking for? Contact our support team for more information.
Check out 100+ listings near this property. Listings updated daily
See the Latest Listings by Cities
1500+ home for sale in Ontario

Looking for Your Perfect Home?
Let us help you find the perfect home that matches your lifestyle
