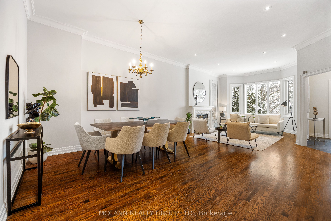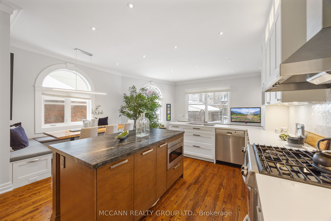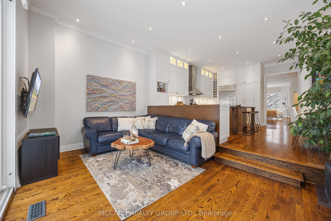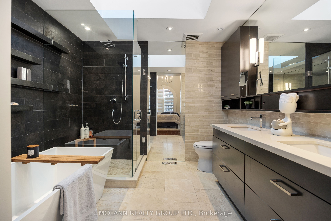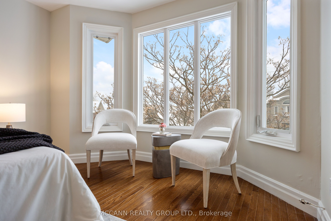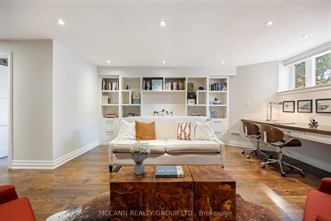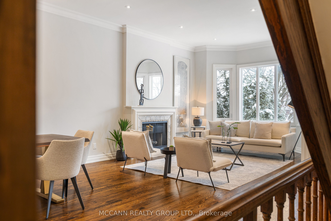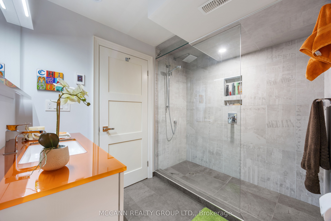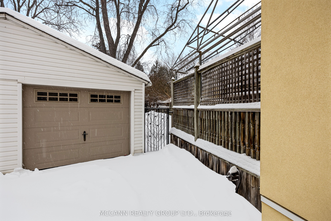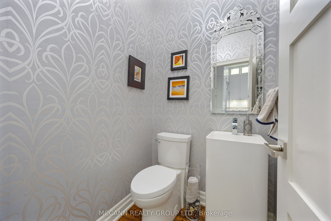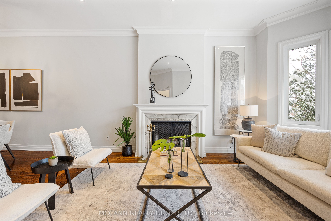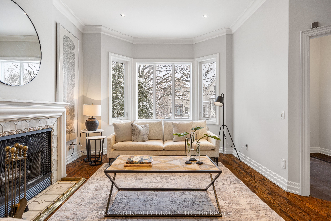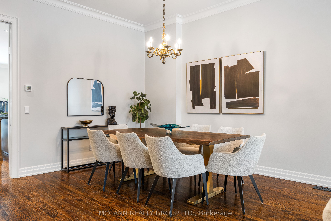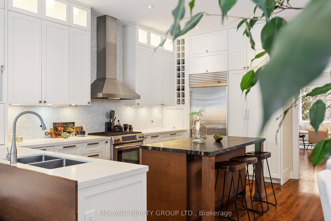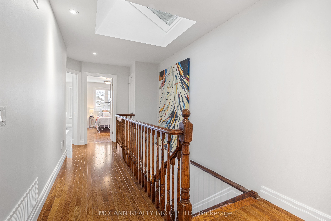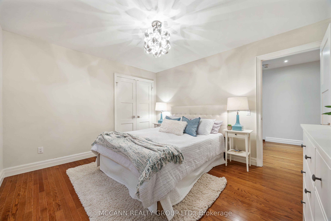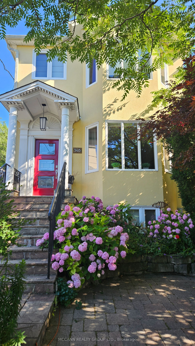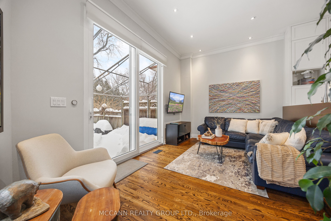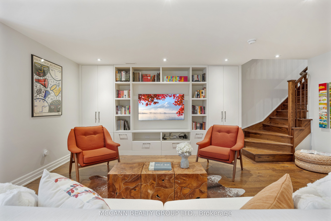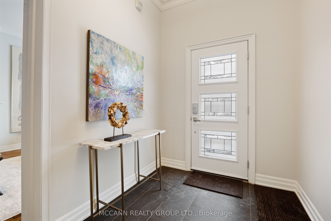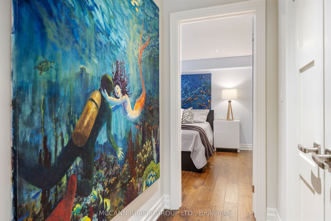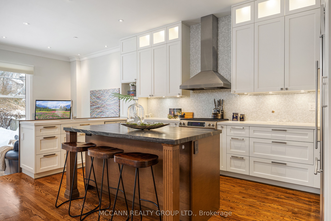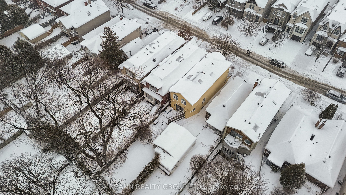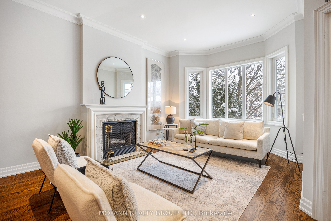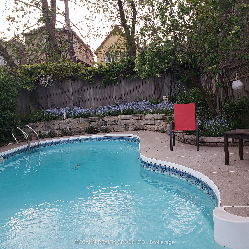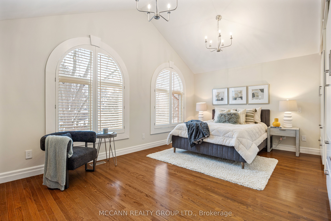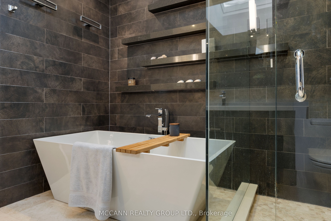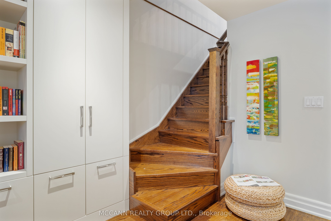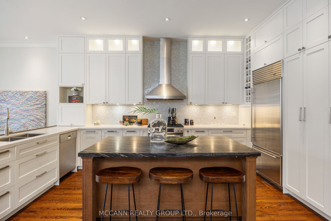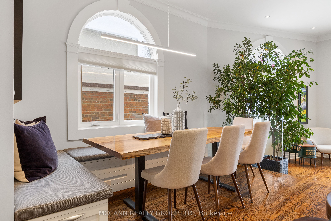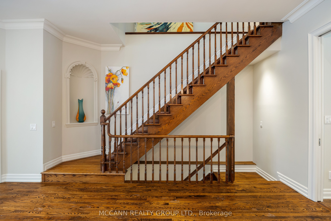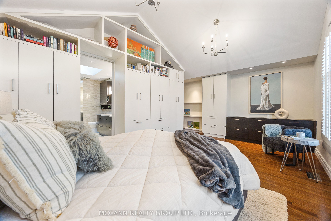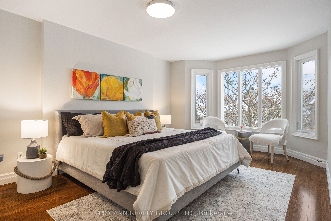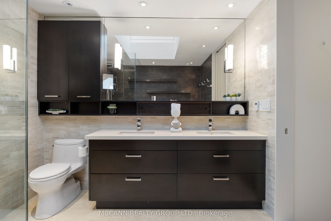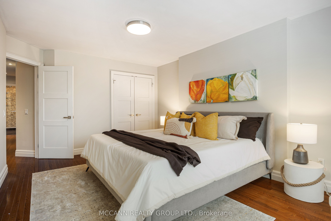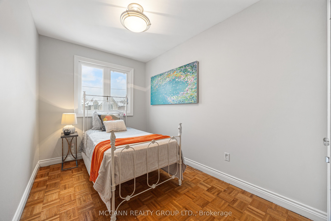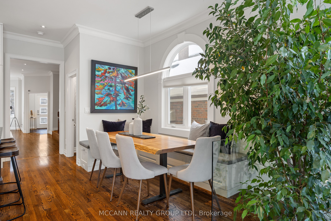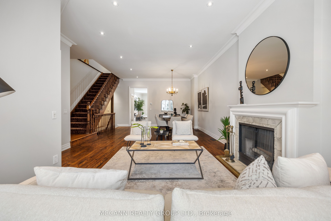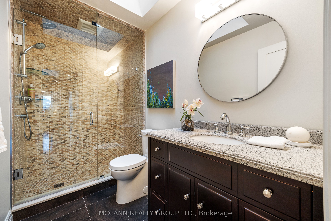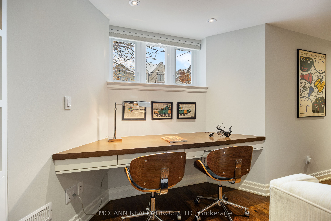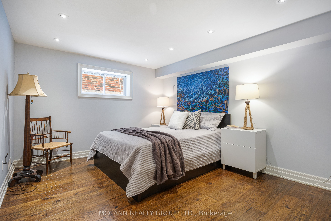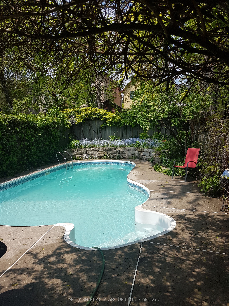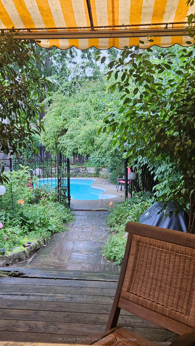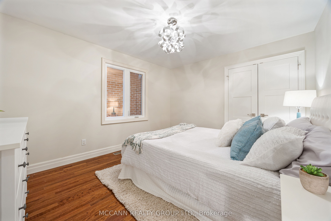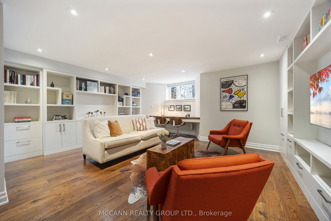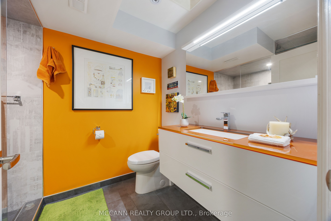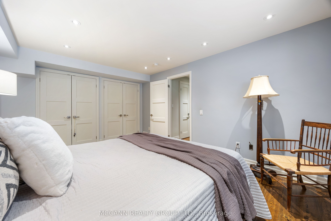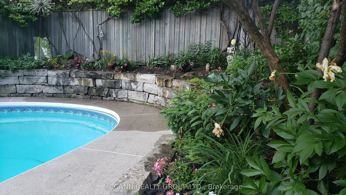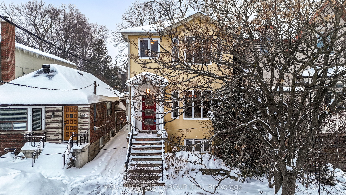
$2,649,000
Est. Payment
$10,117/mo*
*Based on 20% down, 4% interest, 30-year term
Listed by MCCANN REALTY GROUP LTD.
Detached•MLS #C11977282•New
Price comparison with similar homes in Toronto C04
Compared to 16 similar homes
-15.1% Lower↓
Market Avg. of (16 similar homes)
$3,119,687
Note * Price comparison is based on the similar properties listed in the area and may not be accurate. Consult licences real estate agent for accurate comparison
Room Details
| Room | Features | Level |
|---|---|---|
Living Room 8.98 × 5.9 m | FireplaceHardwood FloorBay Window | Ground |
Dining Room 8.98 × 5.9 m | Hardwood FloorCombined w/LivingCrown Moulding | Ground |
Kitchen 5.23 × 5.79 m | RenovatedCentre IslandStainless Steel Appl | Ground |
Primary Bedroom 4.22 × 5.76 m | 5 Pc EnsuiteCathedral Ceiling(s)W/W Closet | Second |
Bedroom 2 3.92 × 3.45 m | Hardwood FloorDouble ClosetWindow | Second |
Bedroom 3 5.41 × 3.63 m | Hardwood FloorBay WindowDouble Closet | Second |
Client Remarks
Stunning Renovated 4+1 Bedroom, 4 Bathroom Home in Bedford Park Neighbourhood. This beautifully renovated home is move-in ready and boasts top-tier features throughout. Spacious open-concept living and dining area with hardwood floors, a fireplace and a large picture window. The renovated eat-in kitchen includes high-end appliances, double sinks, a centre island and overlooks the family room, which has a walk-out to a covered, water-resistant deck and the backyard. A convenient main-floor powder room adds extra functionality. The primary bedroom suite is truly an oasis, featuring vaulted ceilings, wall-to-wall closets, and a luxurious 5-piece ensuite with a soaking tub, skylight, double sinks, and a shower. Three additional bedrooms are bright and airy, with ample closet space. The second-floor bathroom includes a skylight and shower with vanity. The dug-down lower level (approx. 7.5 ft in height) offers a recreation room, a 5th bedroom, a 4-piece bathroom, a laundry room, and a furnace room. Enjoy the outdoors with a professionally landscaped backyard featuring a saltwater pool, play area, and gas hook-up for BBQ. The home also has heated flooring in both the primary and lower bathrooms. The mutual drive leads to a garage with skylight for added light for an art studio. Just steps away from Avenue Rd's fine dining, shops, and parks, this home is also in the coveted John Wanless/Glenview Senior Public School and Lawrence Park Collegiate Institute district. It's also conveniently close to some of Toronto's prestigious private schools. Don't miss your chance to own this beautifully updated home in one of Toronto's most desirable neighbourhoods! Front yard parking is non-conforming. Owned Hot Water Tank
About This Property
346 Fairlawn Avenue, Toronto C04, M5M 1T6
Home Overview
Basic Information
Walk around the neighborhood
346 Fairlawn Avenue, Toronto C04, M5M 1T6
Shally Shi
Sales Representative, Dolphin Realty Inc
English, Mandarin
Residential ResaleProperty ManagementPre Construction
Mortgage Information
Estimated Payment
$0 Principal and Interest
 Walk Score for 346 Fairlawn Avenue
Walk Score for 346 Fairlawn Avenue

Book a Showing
Tour this home with Shally
Frequently Asked Questions
Can't find what you're looking for? Contact our support team for more information.
Check out 100+ listings near this property. Listings updated daily
See the Latest Listings by Cities
1500+ home for sale in Ontario

Looking for Your Perfect Home?
Let us help you find the perfect home that matches your lifestyle

