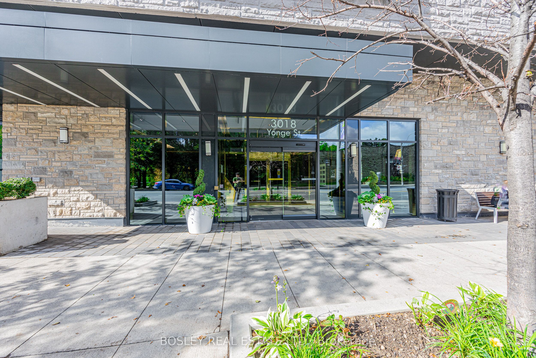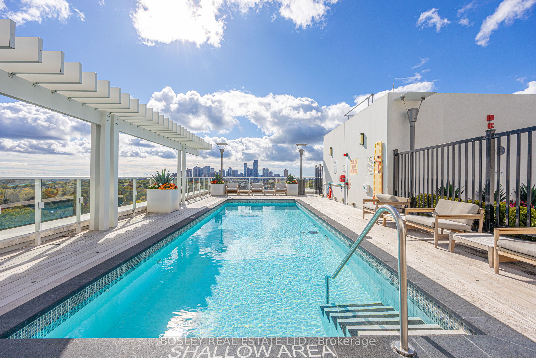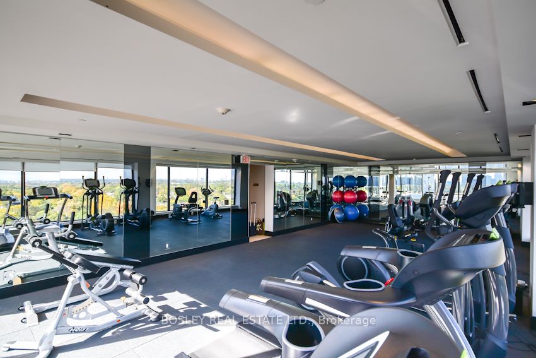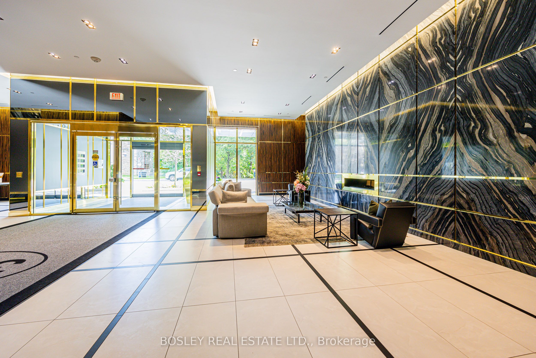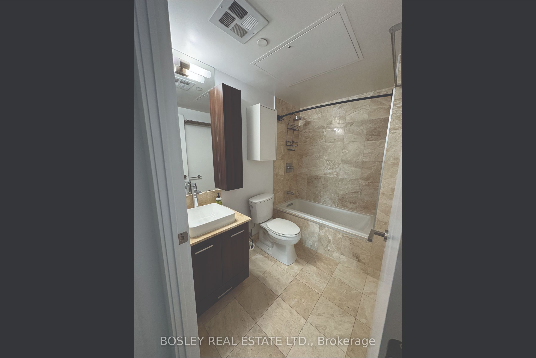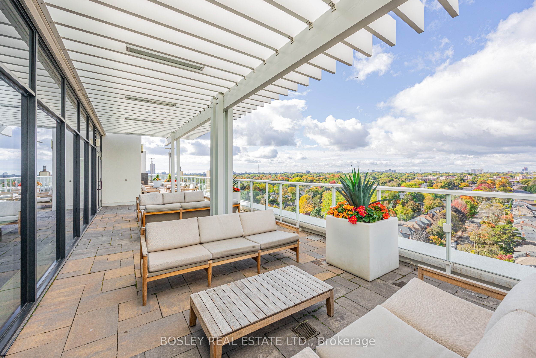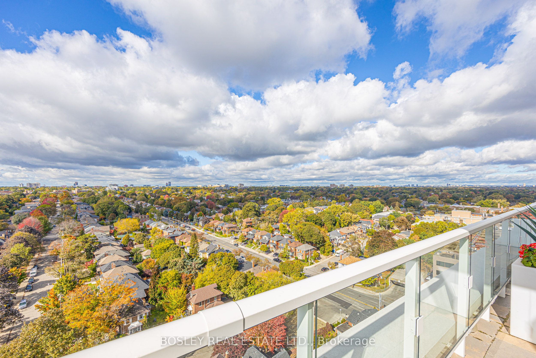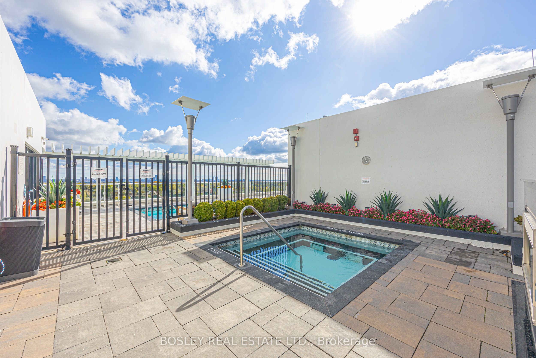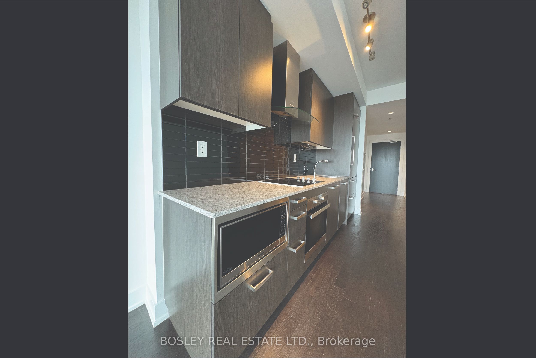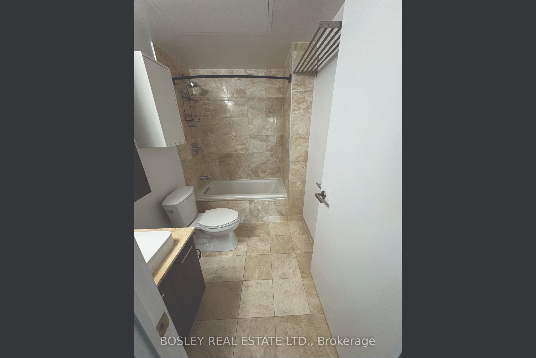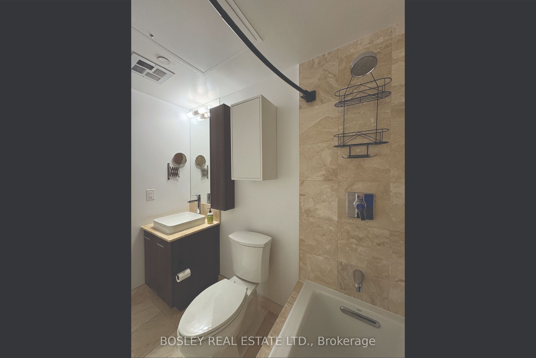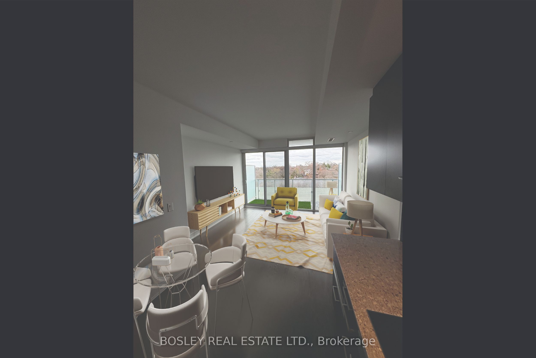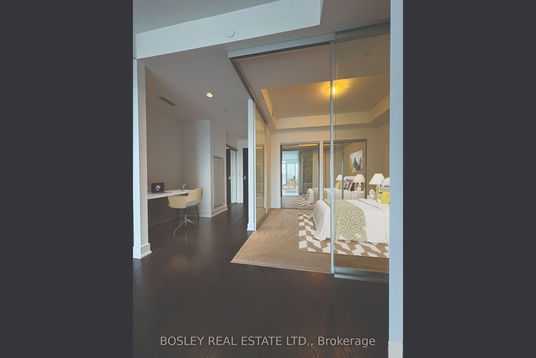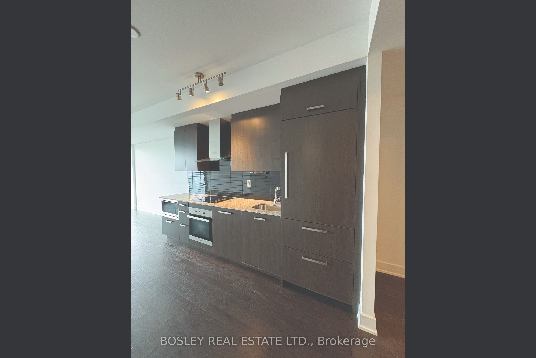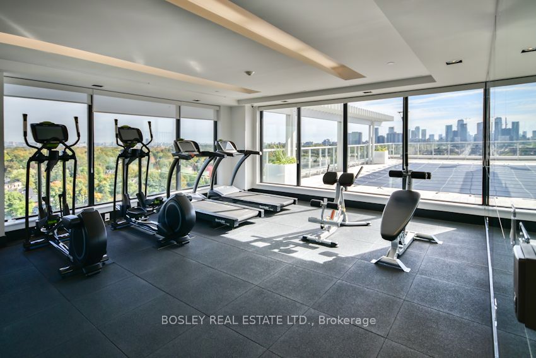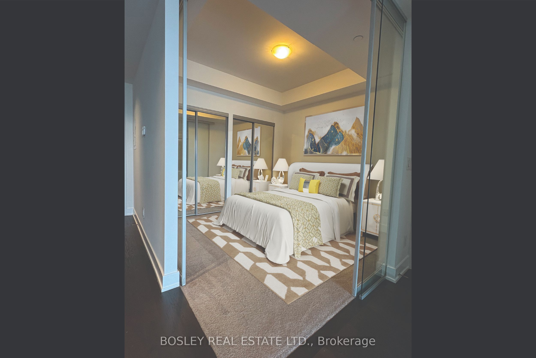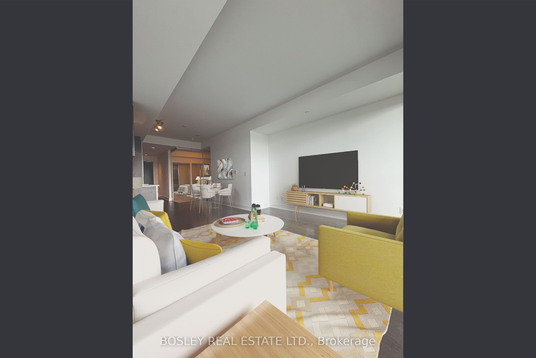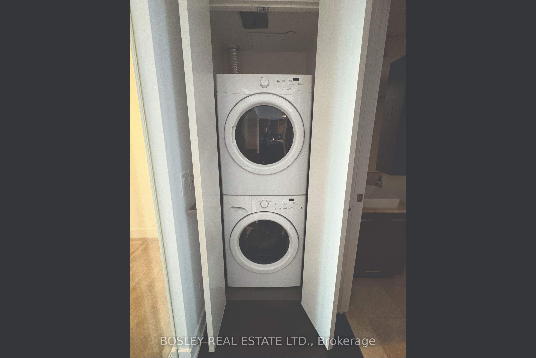
$2,650 /mo
Listed by BOSLEY REAL ESTATE LTD.
Condo Apartment•MLS #C12066241•New
Room Details
| Room | Features | Level |
|---|---|---|
Living Room 3.56 × 3.83 m | Hardwood FloorWindow Floor to CeilingW/O To Balcony | Main |
Dining Room 2.9 × 3.75 m | Hardwood FloorCombined w/KitchenPot Lights | Main |
Kitchen 2.9 × 3.75 m | Hardwood FloorB/I OvenCombined w/Dining | Main |
Primary Bedroom 3.07 × 2.99 m | Large ClosetBroadloom | Main |
Client Remarks
Luxury one bedroom over Lawrence subway with panoramic sunrise views over the park and city in this coveted boutique building. Fabulous layout is functional and sun filled, the study nook is a perfect spot for the days you work from home, without taking away from the bright living area. The living room walks out to a large balcony with views you just don't often find! Building amenities are top of the line, including a roof top pool and lounge area, sauna, steam room, spa, gym and exercise room, and visitor parking to share it all with your friends! This unit has been freshly painted and is ready to be made into your new home.
About This Property
3018 Yonge Street, Toronto C04, M4N 0A5
Home Overview
Basic Information
Amenities
Concierge
Gym
Outdoor Pool
Rooftop Deck/Garden
Visitor Parking
Walk around the neighborhood
3018 Yonge Street, Toronto C04, M4N 0A5
Shally Shi
Sales Representative, Dolphin Realty Inc
English, Mandarin
Residential ResaleProperty ManagementPre Construction
 Walk Score for 3018 Yonge Street
Walk Score for 3018 Yonge Street

Book a Showing
Tour this home with Shally
Frequently Asked Questions
Can't find what you're looking for? Contact our support team for more information.
Check out 100+ listings near this property. Listings updated daily
See the Latest Listings by Cities
1500+ home for sale in Ontario

Looking for Your Perfect Home?
Let us help you find the perfect home that matches your lifestyle
