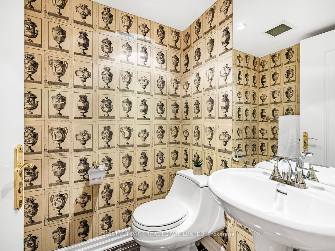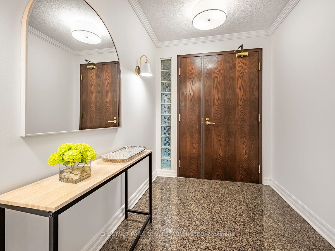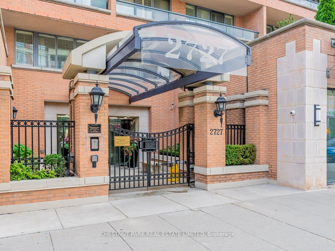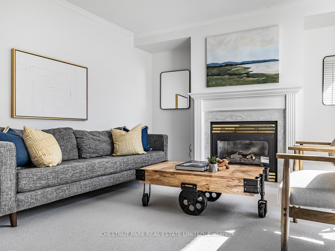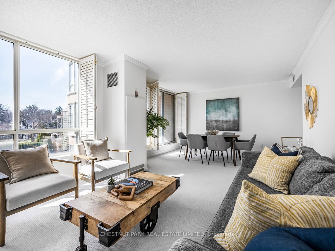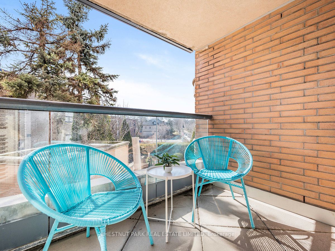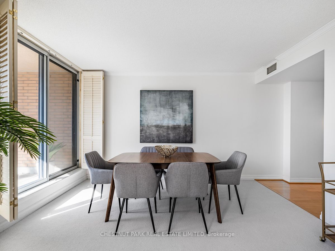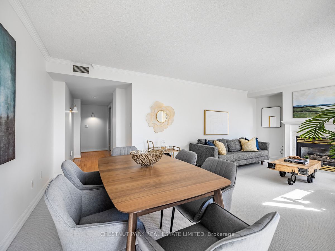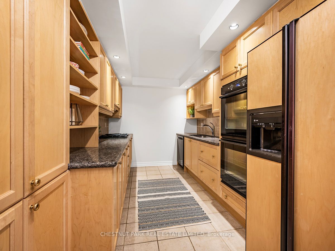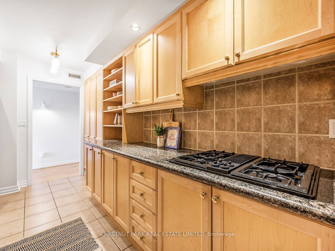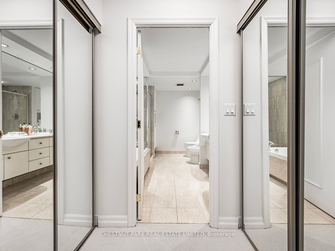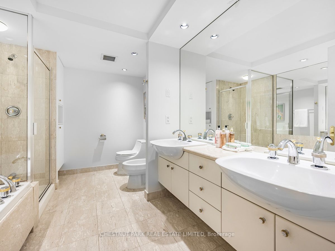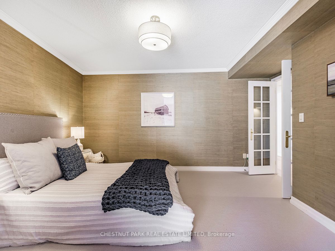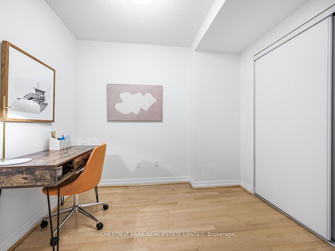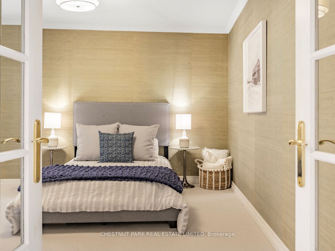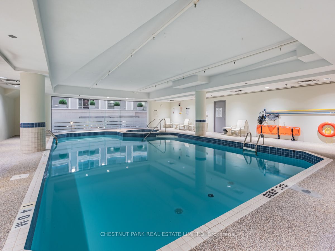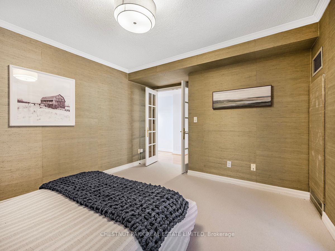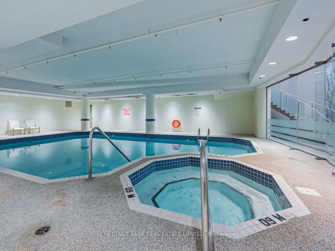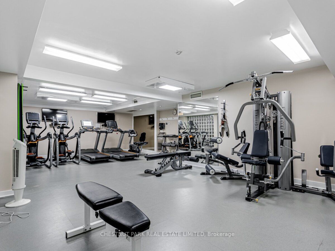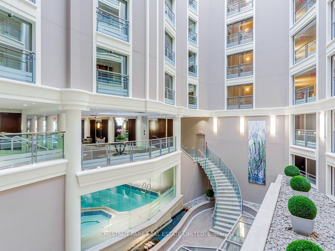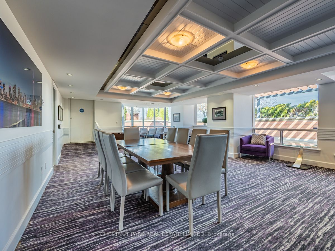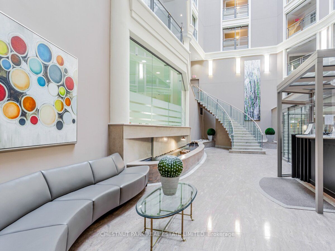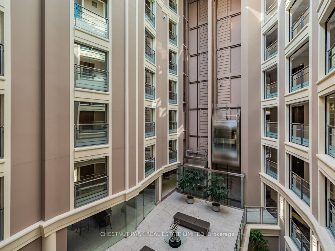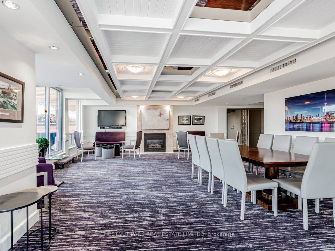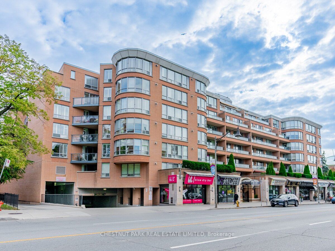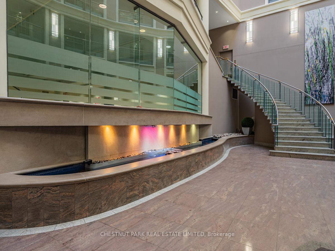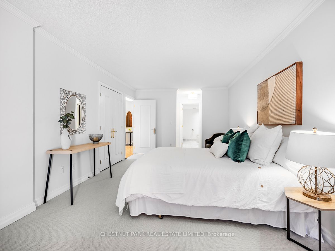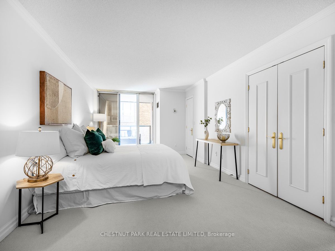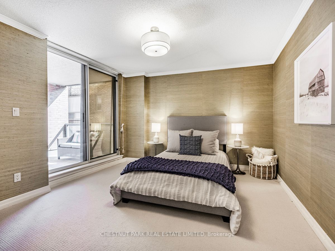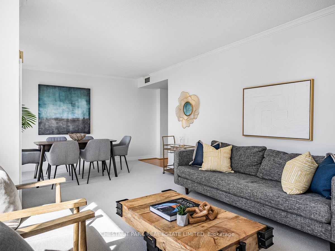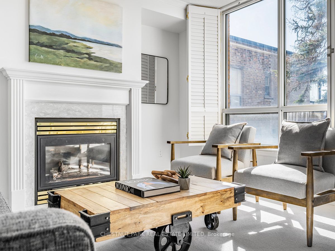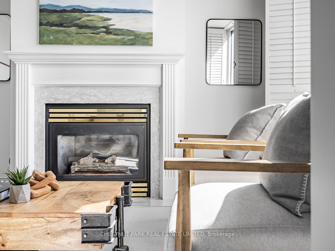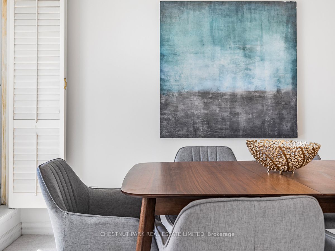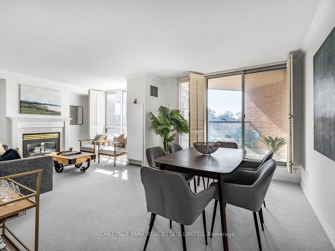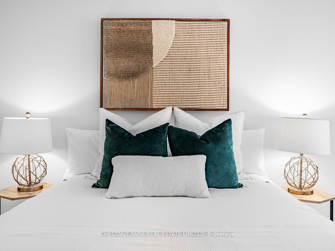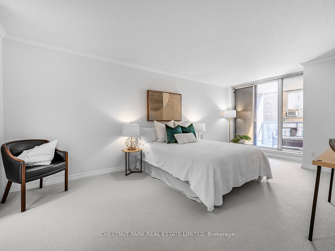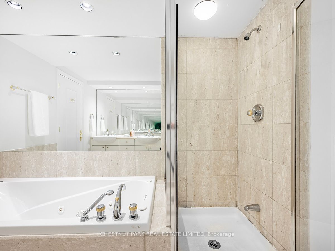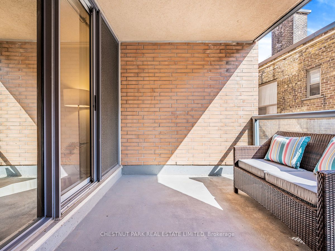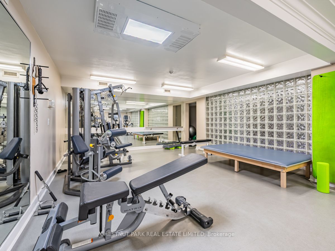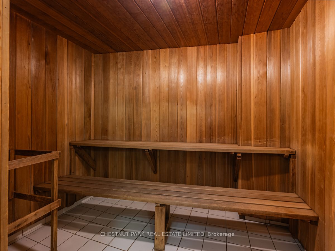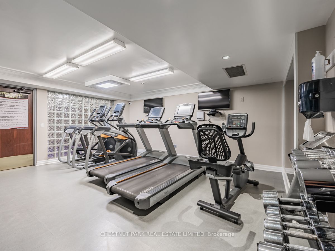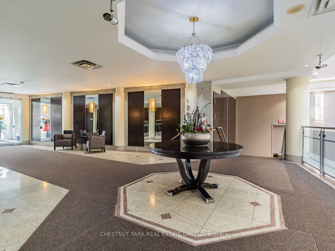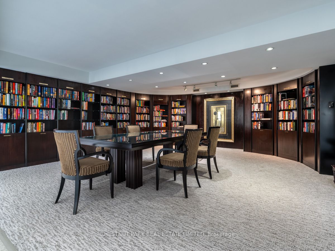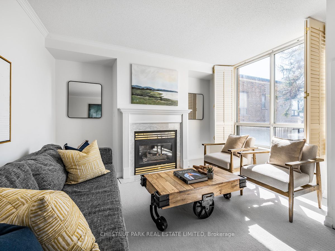
$1,299,000
Est. Payment
$4,961/mo*
*Based on 20% down, 4% interest, 30-year term
Listed by CHESTNUT PARK REAL ESTATE LIMITED
Condo Apartment•MLS #C12030312•New
Included in Maintenance Fee:
Building Insurance
CAC
Parking
Water
Common Elements
Cable TV
Price comparison with similar homes in Toronto C04
Compared to 10 similar homes
20.8% Higher↑
Market Avg. of (10 similar homes)
$1,075,023
Note * Price comparison is based on the similar properties listed in the area and may not be accurate. Consult licences real estate agent for accurate comparison
Room Details
| Room | Features | Level |
|---|---|---|
Living Room 6.55 × 3.84 m | Gas FireplaceCrown MouldingBroadloom | Main |
Dining Room 6.55 × 3.84 m | Combined w/LivingW/O To BalconyBroadloom | Main |
Kitchen 4.37 × 2.54 m | Tile FloorPot LightsGranite Counters | Main |
Primary Bedroom 5.99 × 3.35 m | 6 Pc EnsuiteHis and Hers ClosetsWalk-In Closet(s) | Main |
Bedroom 3.66 × 3.56 m | W/O To BalconyCrown MouldingBroadloom | Main |
Client Remarks
Fantastic Midtown Location in North Toronto. A Coveted South West corner suite that is set back off of Yonge St allowing for more privacy & serenity. Incredible Value in Lawrence Park. This 2+1 bedroom, 1.5 bath suite of 1410 sq. ft. is a thoughtfully designed space in a desirable building with A+ amenities. The open-concept living and dining area is bathed in natural light, featuring floor-to-ceiling windows and a private west-facing balcony, perfect for soaking up the afternoon sun. The separate kitchen is complete with a gas range, granite countertops and ample storage, including floor-to-ceiling cabinetry on both sides. Retreat to the spacious primary bedroom, boasting a private 6-piece ensuite, matching sets of mirrored closets, a custom walk-in closet, an additional double closet, and direct access to a south facing private balcony. The generously sized second bedroom also enjoys floor-to-ceiling windows and a walk-out to the balcony. The den is versatile and can be used as a home office or a third bedroom. The original builder plan was with a 2nd full bathroom (now converted to a powder room) and a slightly different hallway configuration. Potential to convert it back to a full 2 bathroom layout may be possible. Access the amazing building amenities, such as an indoor pool, sauna, rooftop deck with BBQ, library, 24 hr concierge, guest suite, party room with catering kitchen and more. Ideally located just minutes from top-rated restaurants, cafés, transit, shops and all of the vibrancy of Yonge Street, this home perfectly balances tranquil living with urban convenience. Includes Tandem 2 car parking & an oversized Locker room right behind the parking spot (Approx 9 X 11 ft)
About This Property
2727 Yonge Street, Toronto C04, M4N 3R6
Home Overview
Basic Information
Amenities
Visitor Parking
Indoor Pool
Guest Suites
Exercise Room
Concierge
Party Room/Meeting Room
Walk around the neighborhood
2727 Yonge Street, Toronto C04, M4N 3R6
Shally Shi
Sales Representative, Dolphin Realty Inc
English, Mandarin
Residential ResaleProperty ManagementPre Construction
Mortgage Information
Estimated Payment
$0 Principal and Interest
 Walk Score for 2727 Yonge Street
Walk Score for 2727 Yonge Street

Book a Showing
Tour this home with Shally
Frequently Asked Questions
Can't find what you're looking for? Contact our support team for more information.
Check out 100+ listings near this property. Listings updated daily
See the Latest Listings by Cities
1500+ home for sale in Ontario

Looking for Your Perfect Home?
Let us help you find the perfect home that matches your lifestyle
