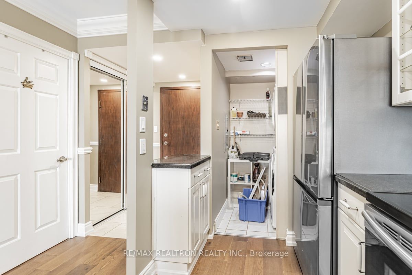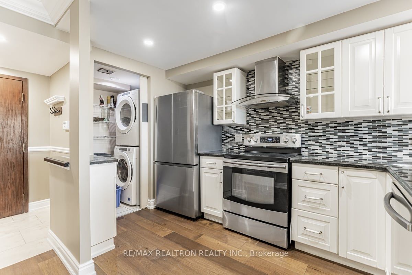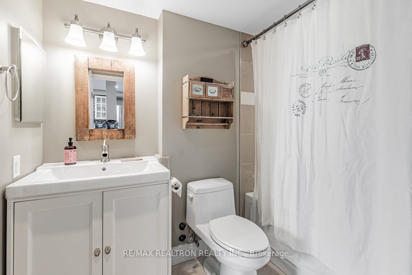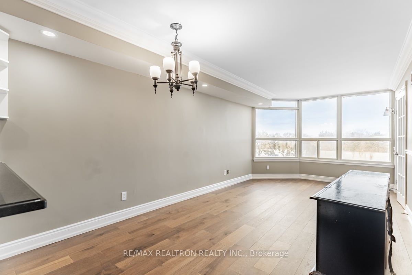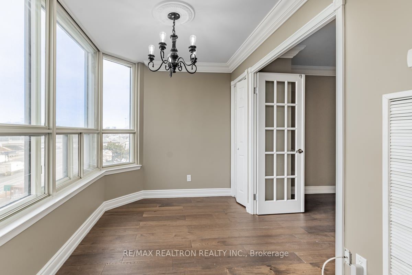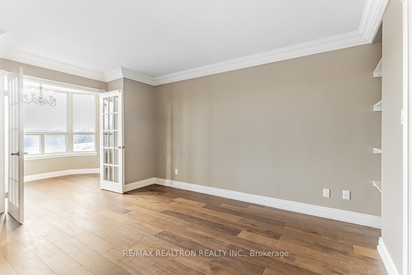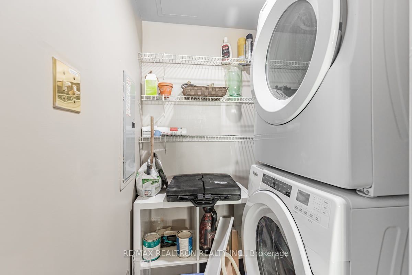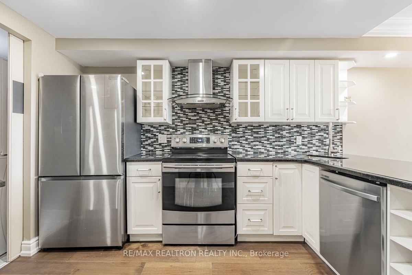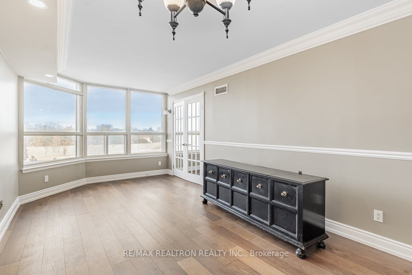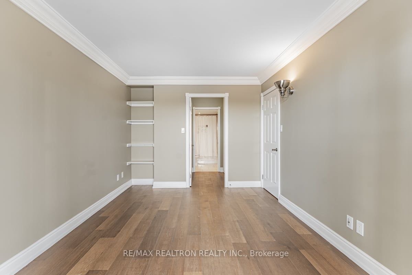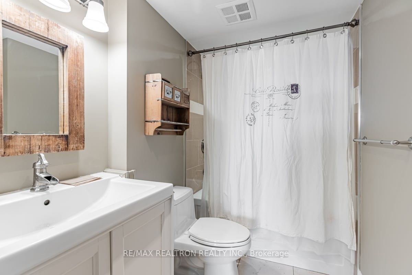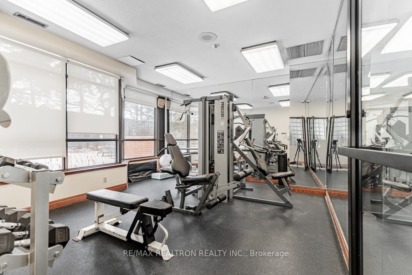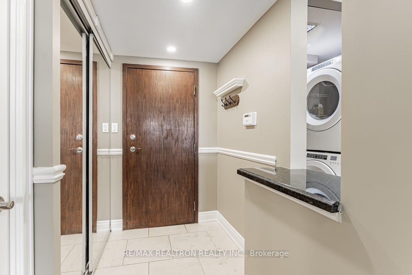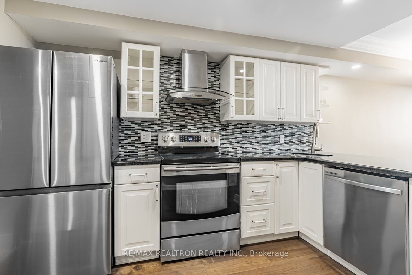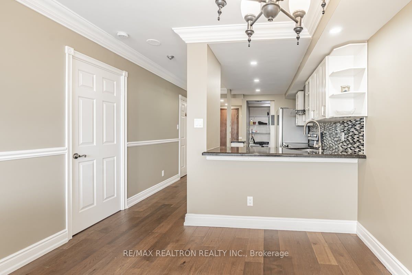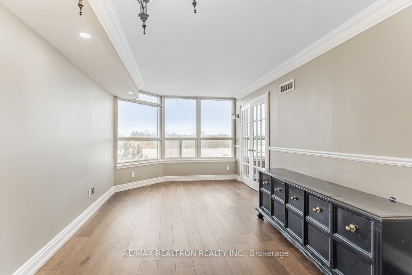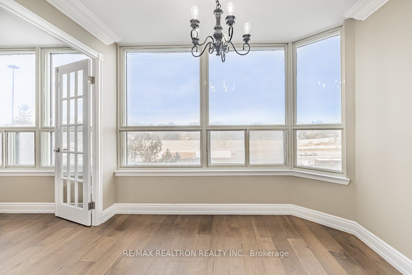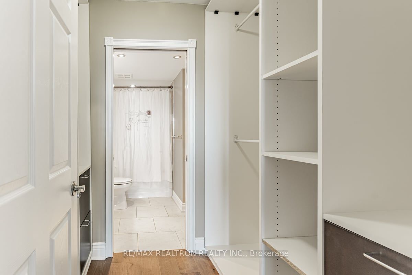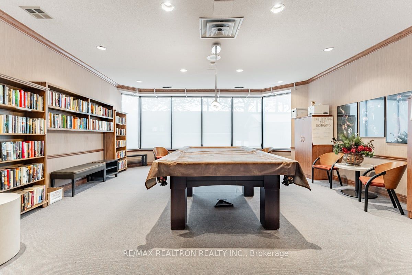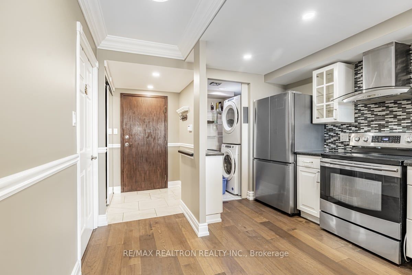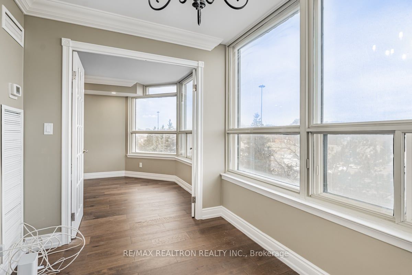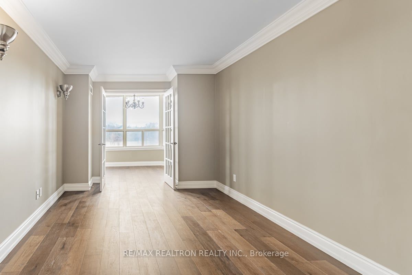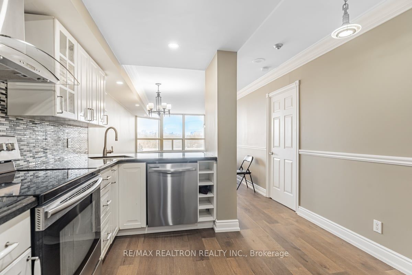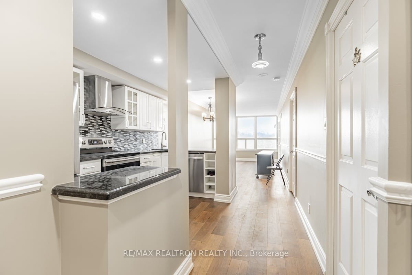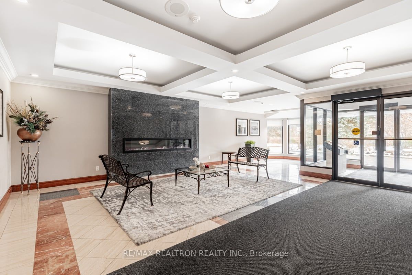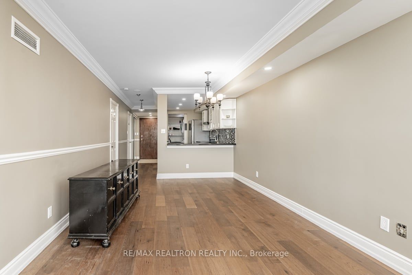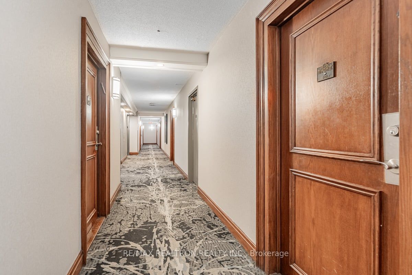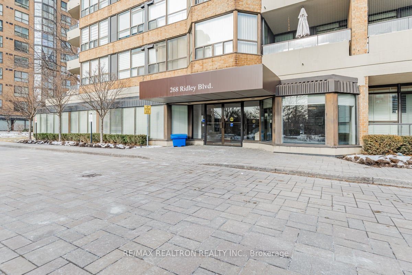
$2,850 /mo
Listed by RE/MAX REALTRON REALTY INC.
Condo Apartment•MLS #C12041634•New
Room Details
| Room | Features | Level |
|---|---|---|
Living Room 3.88 × 3.19 m | LaminateCombined w/DiningLarge Window | Flat |
Dining Room 2.92 × 3.19 m | LaminateCombined w/LivingOpen Concept | Flat |
Kitchen 3.33 × 1.96 m | Tile Floor | Flat |
Primary Bedroom 6.26 × 3.04 m | BroadloomLarge Closet4 Pc Ensuite | Flat |
Client Remarks
Spacious & Bright North York Retreat! Close to the 401! Easy access to downtown via 404 and main transit routes. Step into this oversized 1-bedroom + walkthrough den in a prime downtown location! This spacious and bright suite boasts an open-concept layout. The quiet bedroom provides a cozy retreat, while the open kitchen flows effortlessly into the living room perfect for entertaining or unwinding. With a flexible layout ideal for both working from home and relaxing, plus the convenience of underground parking and 24-hour security, this is city living at its best! Easy access to TTC and the downtown core makes commuting a breeze. Don't miss out on this fantastic opportunity!
About This Property
268 Ridley Boulevard, Toronto C04, M5M 4N3
Home Overview
Basic Information
Amenities
Exercise Room
Outdoor Pool
Party Room/Meeting Room
Sauna
Visitor Parking
Walk around the neighborhood
268 Ridley Boulevard, Toronto C04, M5M 4N3
Shally Shi
Sales Representative, Dolphin Realty Inc
English, Mandarin
Residential ResaleProperty ManagementPre Construction
 Walk Score for 268 Ridley Boulevard
Walk Score for 268 Ridley Boulevard

Book a Showing
Tour this home with Shally
Frequently Asked Questions
Can't find what you're looking for? Contact our support team for more information.
Check out 100+ listings near this property. Listings updated daily
See the Latest Listings by Cities
1500+ home for sale in Ontario

Looking for Your Perfect Home?
Let us help you find the perfect home that matches your lifestyle
