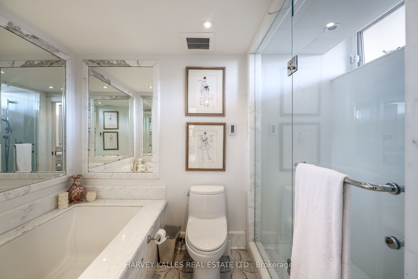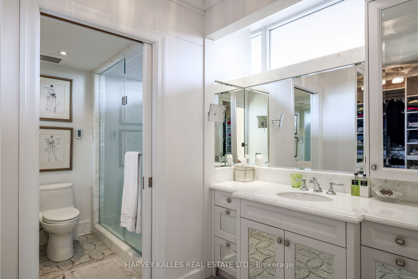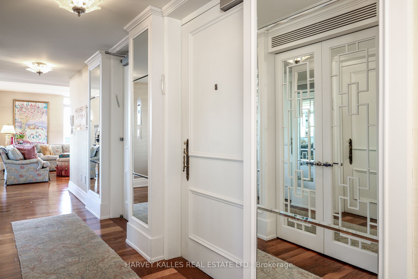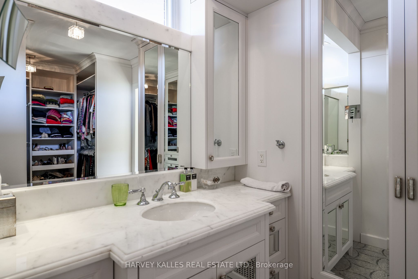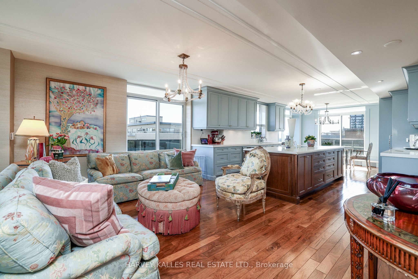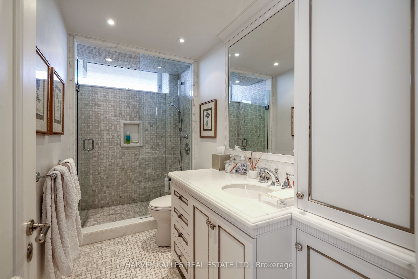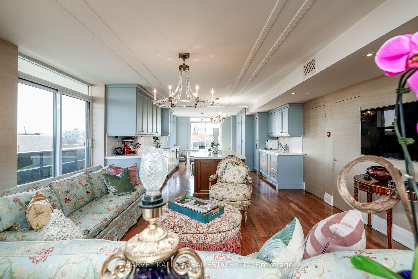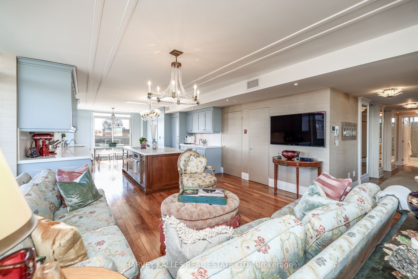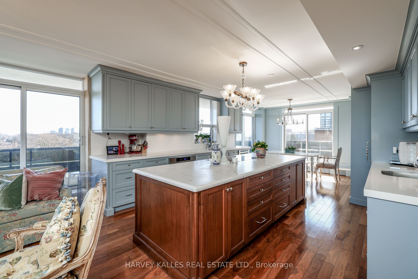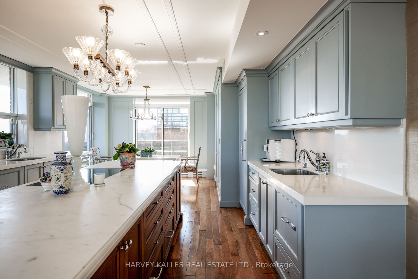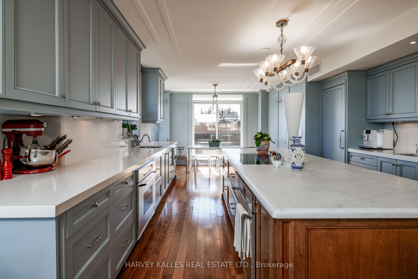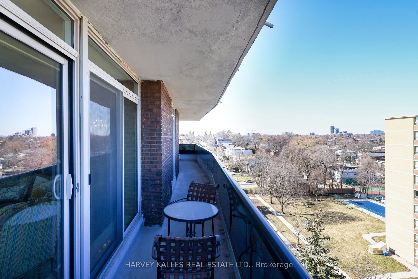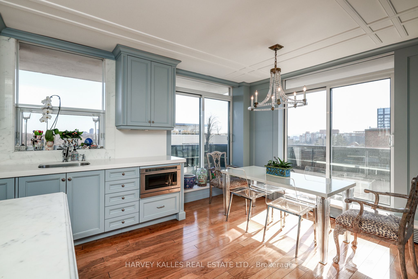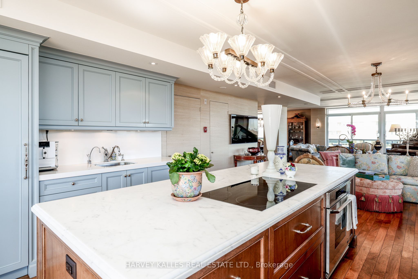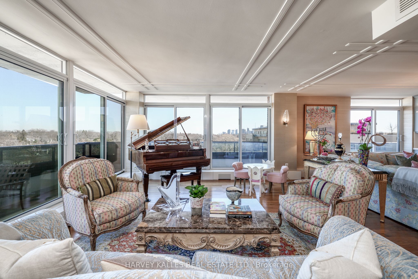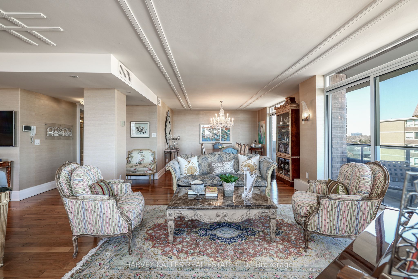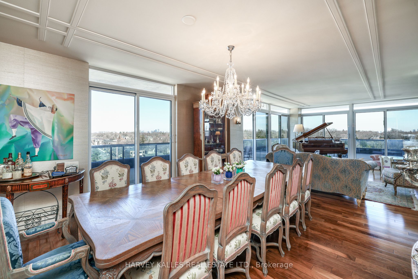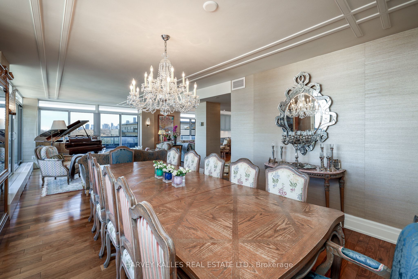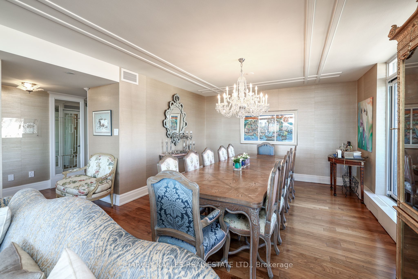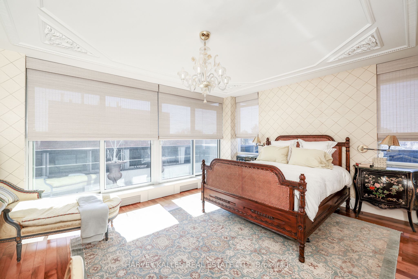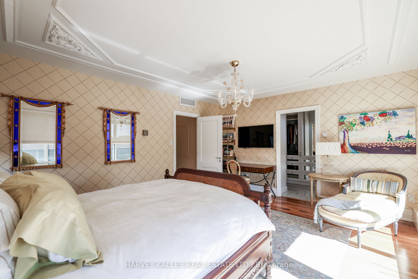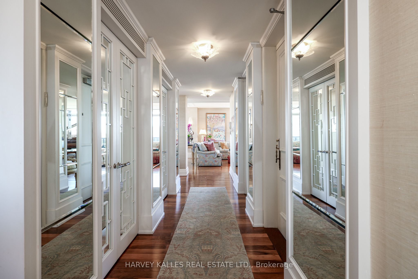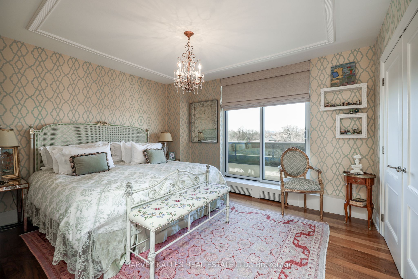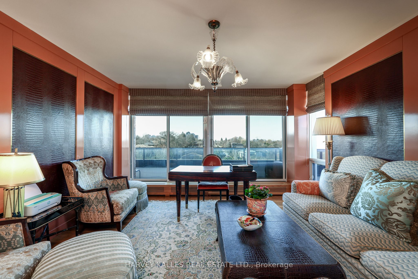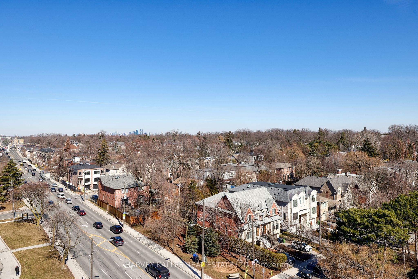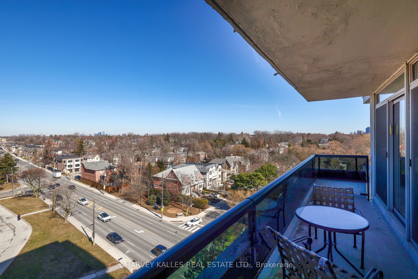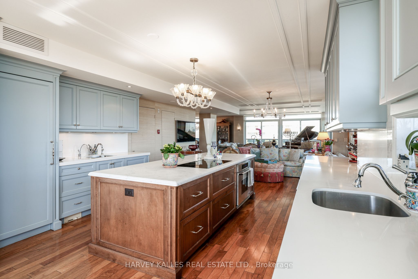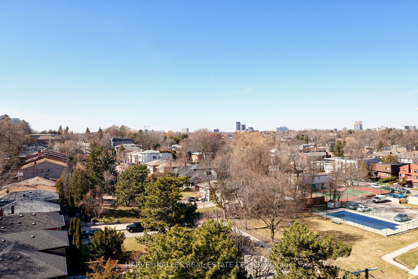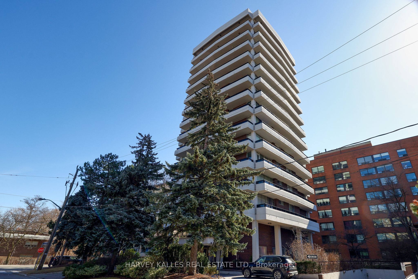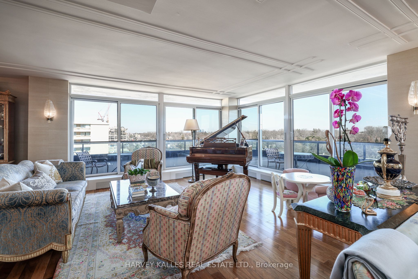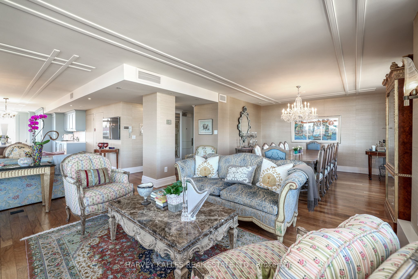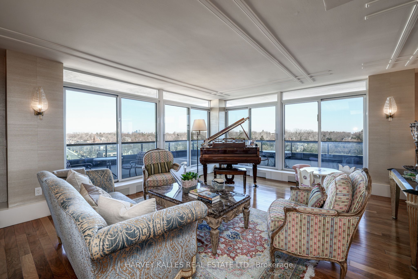
$2,095,000
Est. Payment
$8,001/mo*
*Based on 20% down, 4% interest, 30-year term
Listed by HARVEY KALLES REAL ESTATE LTD.
Condo Apartment•MLS #C10428554•Extension
Included in Maintenance Fee:
Heat
Water
Hydro
Building Insurance
Parking
Common Elements
CAC
Cable TV
Price comparison with similar homes in Toronto C04
Compared to 10 similar homes
110.5% Higher↑
Market Avg. of (10 similar homes)
$995,423
Note * Price comparison is based on the similar properties listed in the area and may not be accurate. Consult licences real estate agent for accurate comparison
Room Details
| Room | Features | Level |
|---|---|---|
Living Room 5.16 × 4.14 m | Wall Sconce LightingWindow Floor to CeilingW/O To Balcony | Flat |
Dining Room 4.55 × 4.06 m | Open ConceptHardwood FloorWindow Floor to Ceiling | Flat |
Kitchen 4.7 × 4.34 m | B/I AppliancesCentre IslandBreakfast Area | Flat |
Primary Bedroom 5.05 × 4.24 m | 5 Pc EnsuiteWalk-In Closet(s)Window Floor to Ceiling | Flat |
Bedroom 2 4.01 × 3.53 m | Hardwood FloorClosetWindow Floor to Ceiling | Flat |
Bedroom 3 5.23 × 4.17 m | Hardwood FloorB/I BookcaseWindow Floor to Ceiling | Flat |
Client Remarks
The ultimate in privacy and exclusivity, this boutique building is a hidden gem in midtown housing only 12 luxurious units.Step into this meticulously renovated designer finished suite spanning an entire floor and totaling Approx. 2,475 SQ.FT. Four expansive terraces offer un matched breathtaking 360-degree panoramic views. Revel in abundant natural light streaming through floor-to-ceiling, wall to-wall windows and doors. A lavish abode boasting private elevator access, three sizeable bedrooms, two renovated baths, and seamlesslyi ntegrated principal rooms. The fully updated open-concept chefs kitchen, featuring a large striking marble center island with breakfast bar,harmonizes elegance with practicality. Equipped with top tier appliances, this culinary sanctuary is just one of the numerous opulent amenities awaiting you inside. The primary bedroom features a large dressing room with custom organizers and a lavish 5-piece ensuite bathroom. **EXTRAS** Third bathroom roughed-in and can easily be converted to a guest powder room. Three exclusive use parking spaces and two exclusive use lockers included. Maintenance includes, heat, hydro, water, cable tv & more.
About This Property
2600 Bathurst Street, Toronto C04, M6B 2Z4
Home Overview
Basic Information
Amenities
Gym
Party Room/Meeting Room
Sauna
Walk around the neighborhood
2600 Bathurst Street, Toronto C04, M6B 2Z4
Shally Shi
Sales Representative, Dolphin Realty Inc
English, Mandarin
Residential ResaleProperty ManagementPre Construction
Mortgage Information
Estimated Payment
$0 Principal and Interest
 Walk Score for 2600 Bathurst Street
Walk Score for 2600 Bathurst Street

Book a Showing
Tour this home with Shally
Frequently Asked Questions
Can't find what you're looking for? Contact our support team for more information.
Check out 100+ listings near this property. Listings updated daily
See the Latest Listings by Cities
1500+ home for sale in Ontario

Looking for Your Perfect Home?
Let us help you find the perfect home that matches your lifestyle
