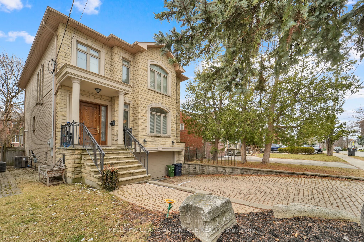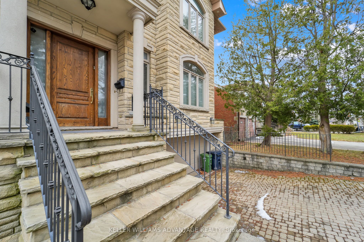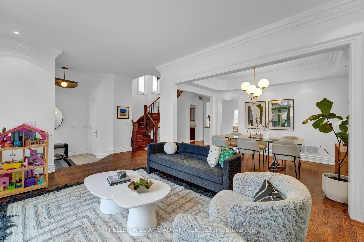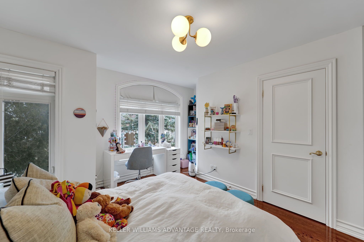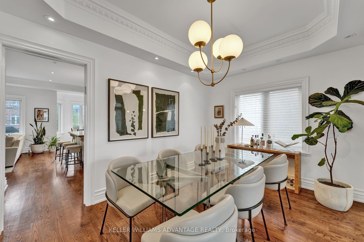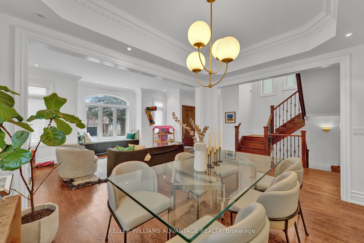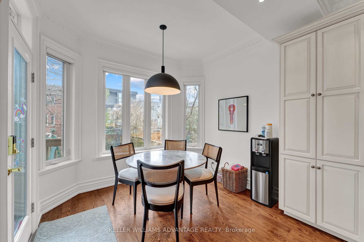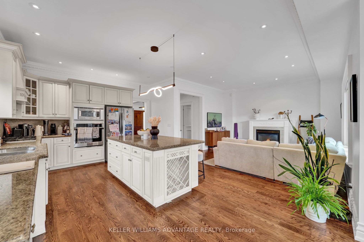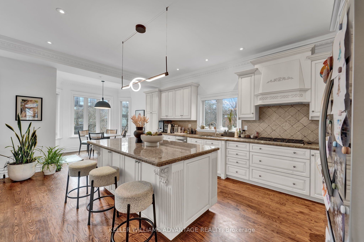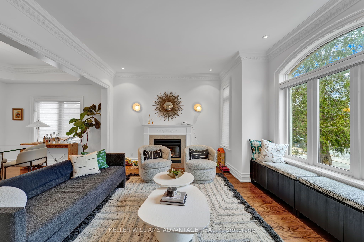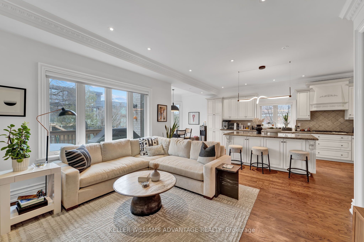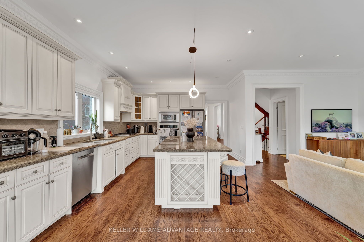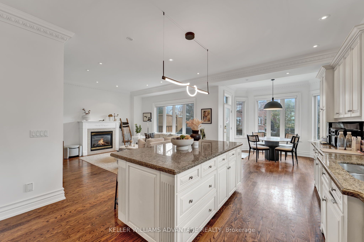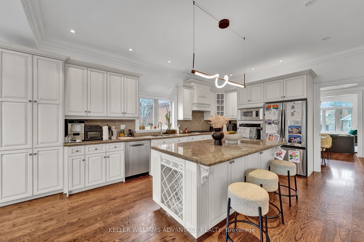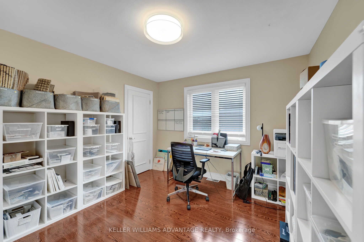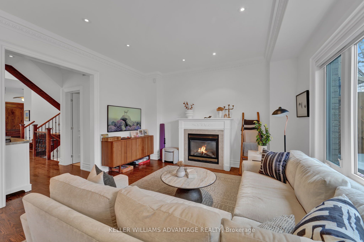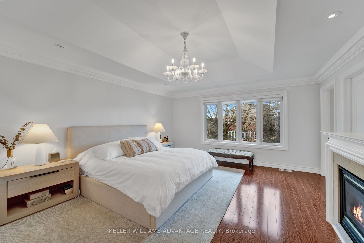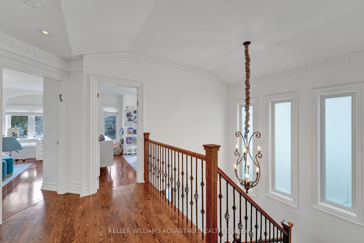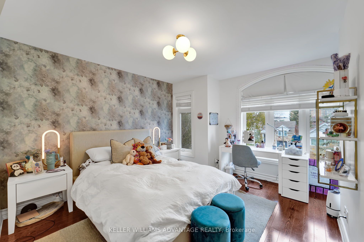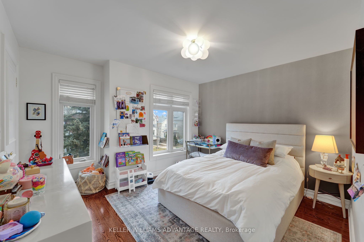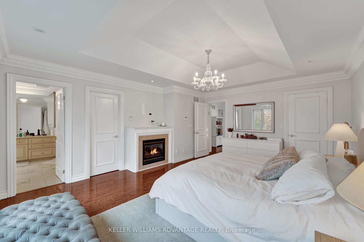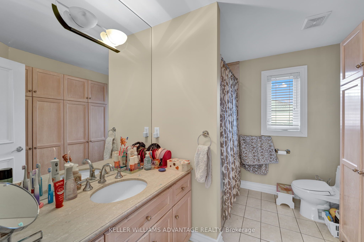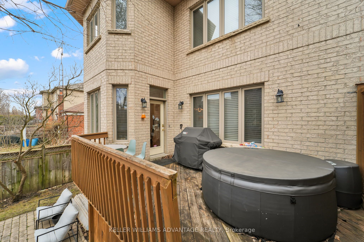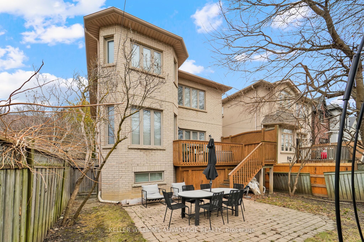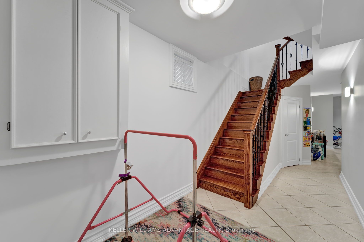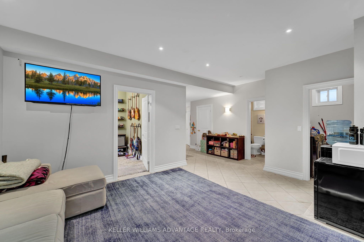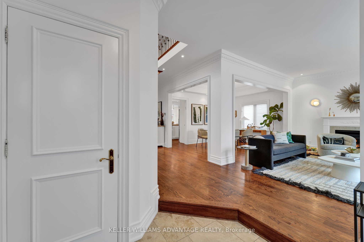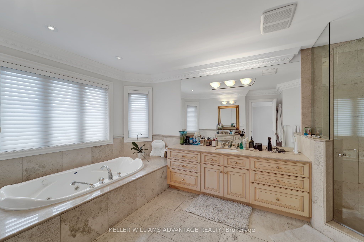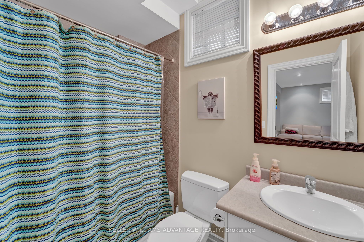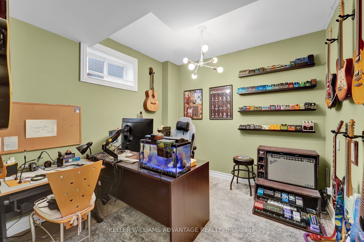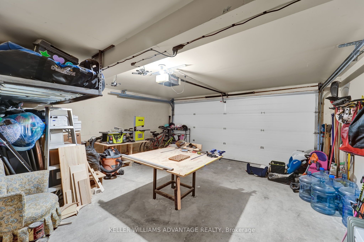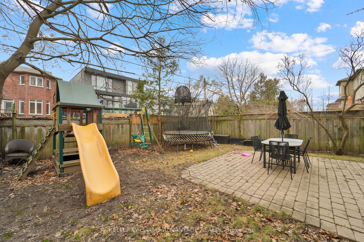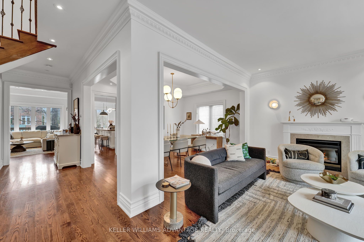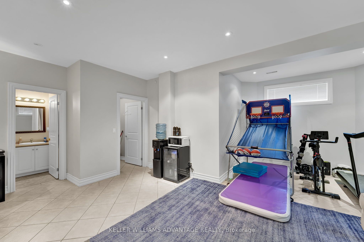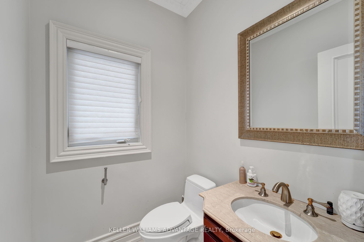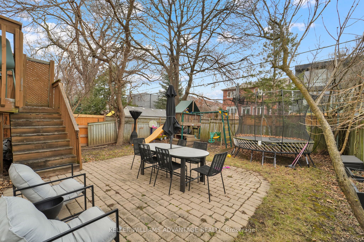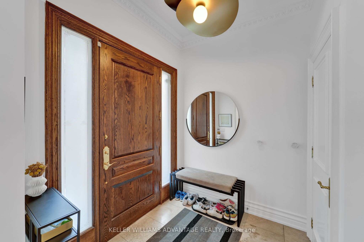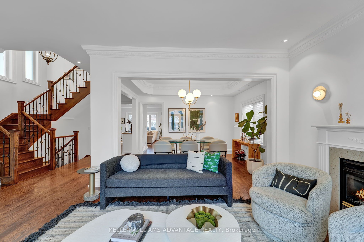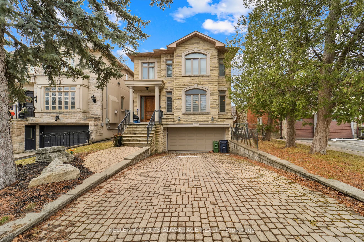
$2,995,000
Est. Payment
$11,439/mo*
*Based on 20% down, 4% interest, 30-year term
Listed by KELLER WILLIAMS ADVANTAGE REALTY
Detached•MLS #C12036892•New
Price comparison with similar homes in Toronto C04
Compared to 18 similar homes
-5.6% Lower↓
Market Avg. of (18 similar homes)
$3,173,778
Note * Price comparison is based on the similar properties listed in the area and may not be accurate. Consult licences real estate agent for accurate comparison
Room Details
| Room | Features | Level |
|---|---|---|
Living Room 4.11 × 5.18 m | Hardwood FloorGas FireplacePot Lights | Main |
Dining Room 4.06 × 3.07 m | Hardwood FloorPot LightsCombined w/Living | Main |
Kitchen 3.51 × 5.87 m | Eat-in KitchenB/I AppliancesCentre Island | Main |
Primary Bedroom 5.2 × 4.42 m | Vaulted Ceiling(s)5 Pc EnsuitePot Lights | Second |
Bedroom 2 3.71 × 3.35 m | BroadloomClosetWindow | Second |
Bedroom 3 3.76 × 3.35 m | BroadloomClosetWindow | Second |
Client Remarks
Stunning Family Home in Prestigious Bedford Park. Welcome to 241 Joicey Boulevard, a beautifully designed 4+1 bedroom, 4-bathroom detached home offering approximately 2,700 square feet of sophisticated living space in one of Toronto's most desirable neighborhoods. Situated in the heart of Bedford Park-Nortown, this elegant residence is just steps from Avenue Road, top-rated schools, parks, and an array of upscale amenities. This home features a bright and spacious layout with soaring ceilings, hardwood floors, and an open-concept design that is perfect for modern living. The elegant living and dining areas are ideal for entertaining, offering stylish finishes and abundant natural light. The gourmet kitchen is a chefs dream, featuring stainless steel appliances, a large center island, and a sun-filled breakfast area with a walkout to a private backyard. The kitchen seamlessly connects to the inviting family room, creating a warm and functional space for everyday living. The luxurious primary suite boasts vaulted ceilings, his and hers closets, and a spa-inspired five-piece ensuite. The additional bedrooms are generously sized, providing comfort and convenience for the whole family. The finished lower level offers a spacious recreation room, an additional bedroom, and ample storage. This space is perfect for a guest suite, home office, or nanny quarters. The home also features a built-in double garage, providing private parking for two vehicles, along with additional space on the driveway. Located within the highly coveted Ledbury Park Public School district, this home is surrounded by boutique shops, fine dining, and lush parks. This is a rare opportunity to own a beautifully appointed home in a prime location.
About This Property
241 Joicey Boulevard, Toronto C04, M5M 2V6
Home Overview
Basic Information
Walk around the neighborhood
241 Joicey Boulevard, Toronto C04, M5M 2V6
Shally Shi
Sales Representative, Dolphin Realty Inc
English, Mandarin
Residential ResaleProperty ManagementPre Construction
Mortgage Information
Estimated Payment
$0 Principal and Interest
 Walk Score for 241 Joicey Boulevard
Walk Score for 241 Joicey Boulevard

Book a Showing
Tour this home with Shally
Frequently Asked Questions
Can't find what you're looking for? Contact our support team for more information.
Check out 100+ listings near this property. Listings updated daily
See the Latest Listings by Cities
1500+ home for sale in Ontario

Looking for Your Perfect Home?
Let us help you find the perfect home that matches your lifestyle
