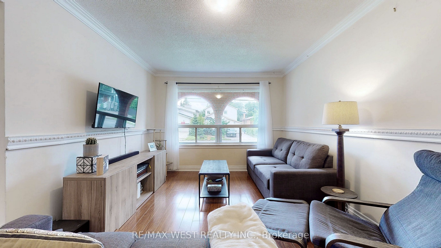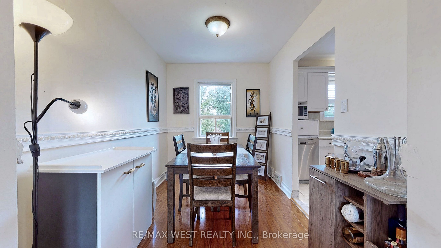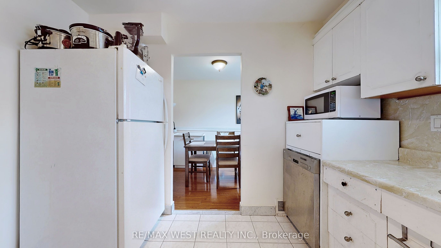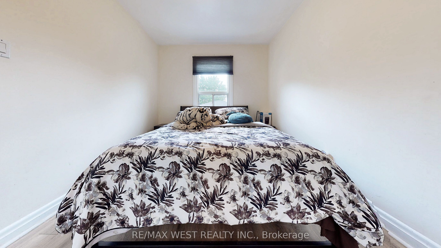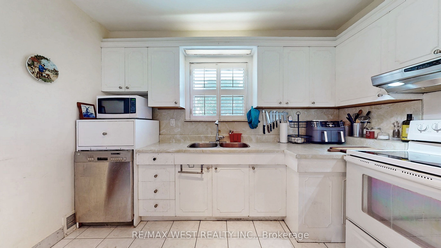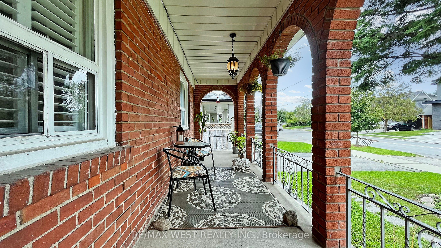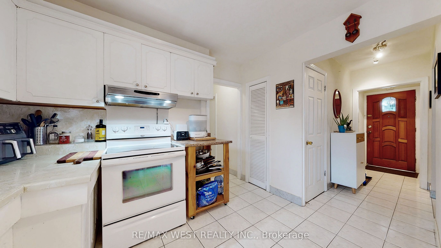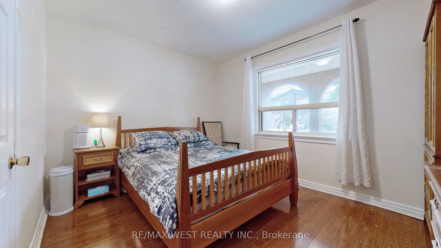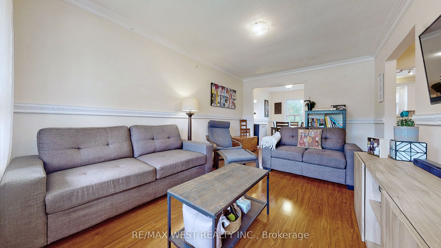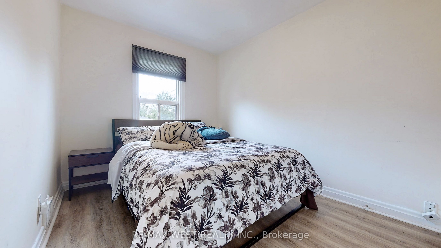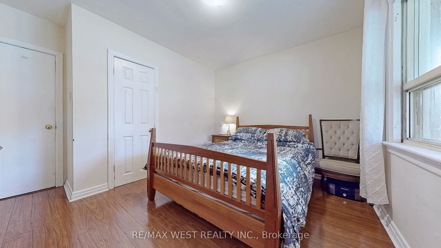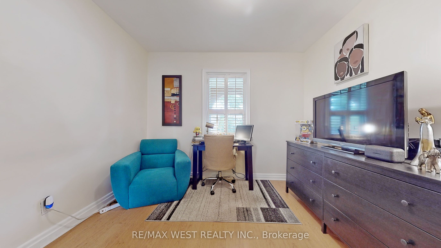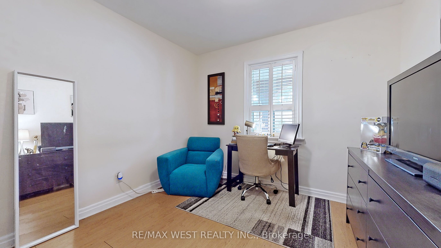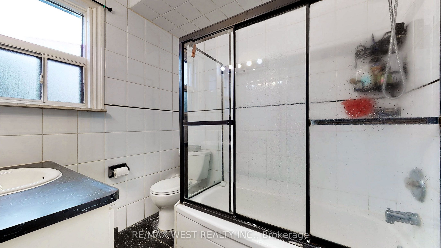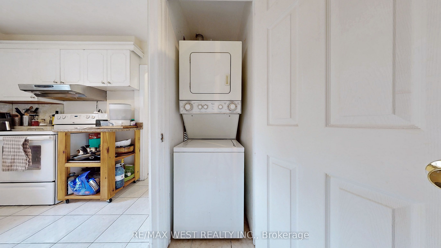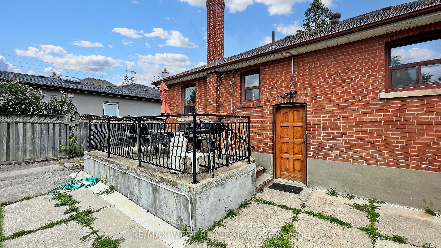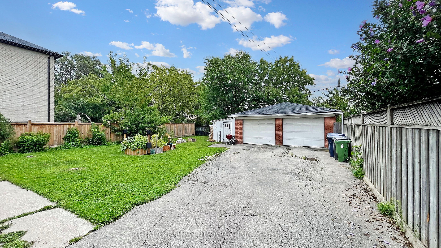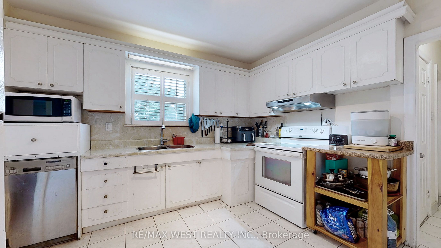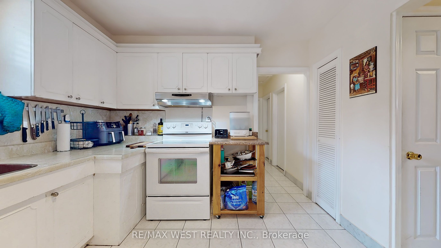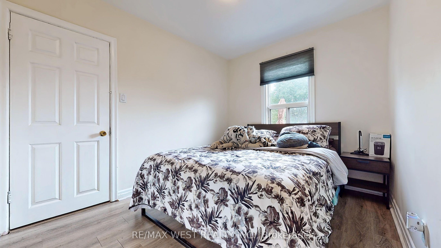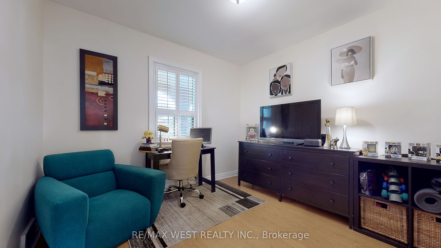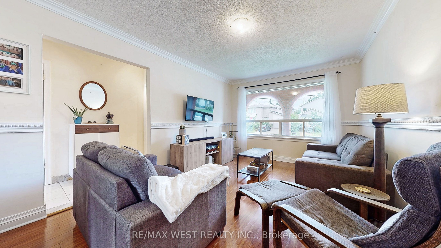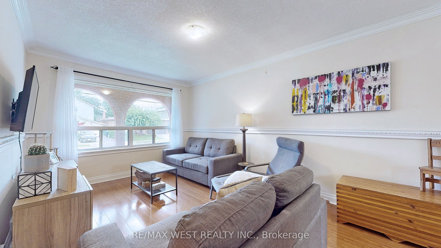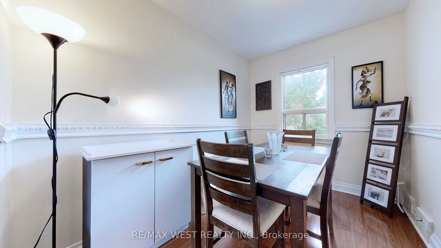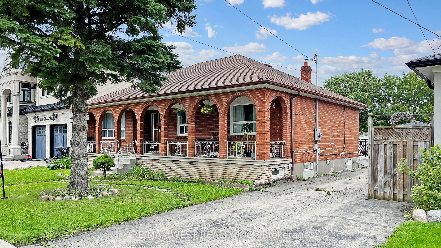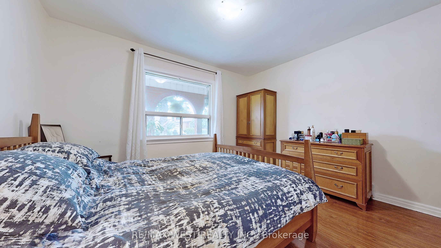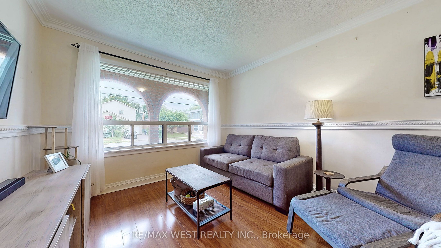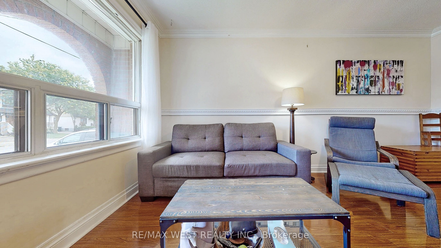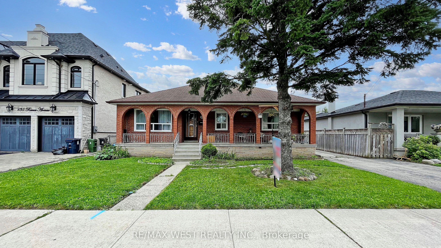
$3,300 /mo
Listed by RE/MAX WEST REALTY INC.
Detached•MLS #C12057745•New
Room Details
| Room | Features | Level |
|---|---|---|
Living Room 5.01 × 3.29 m | LaminatePicture WindowCalifornia Shutters | Flat |
Dining Room 3.29 × 2.68 m | LaminatePicture WindowCalifornia Shutters | Flat |
Kitchen 3.66 × 2.74 m | Ceramic FloorDouble SinkB/I Dishwasher | Flat |
Primary Bedroom 3.66 × 3.66 m | LaminateClosetCalifornia Shutters | Flat |
Bedroom 2 3.17 × 3.08 m | LaminateClosetCalifornia Shutters | Flat |
Bedroom 3 3.23 × 2.74 m | LaminateClosetCalifornia Shutters | Flat |
Client Remarks
(Main Floor Only), Wood Floor Thru-Out, the whole house will be pained before closing, Large 3 Bedroom Bungalow, 1 Detach Garage, Huge & private Backyard, Cozy Size Above Ground Patio, steps To Yorkdale Subway Station & Yorkdale Shopping Centre, close to (Synagogues, Community Centre, Grocery Store, Coffee Shop ,Restaurants, Banks, Parks & Public School), new Furnace, New Air condition, new Light Fixtures, In-suite Washer & Dryer, California Shutters, B/I Dish Washer
About This Property
139 Ranee Avenue, Toronto C04, M6A 1N3
Home Overview
Basic Information
Walk around the neighborhood
139 Ranee Avenue, Toronto C04, M6A 1N3
Shally Shi
Sales Representative, Dolphin Realty Inc
English, Mandarin
Residential ResaleProperty ManagementPre Construction
 Walk Score for 139 Ranee Avenue
Walk Score for 139 Ranee Avenue

Book a Showing
Tour this home with Shally
Frequently Asked Questions
Can't find what you're looking for? Contact our support team for more information.
Check out 100+ listings near this property. Listings updated daily
See the Latest Listings by Cities
1500+ home for sale in Ontario

Looking for Your Perfect Home?
Let us help you find the perfect home that matches your lifestyle
